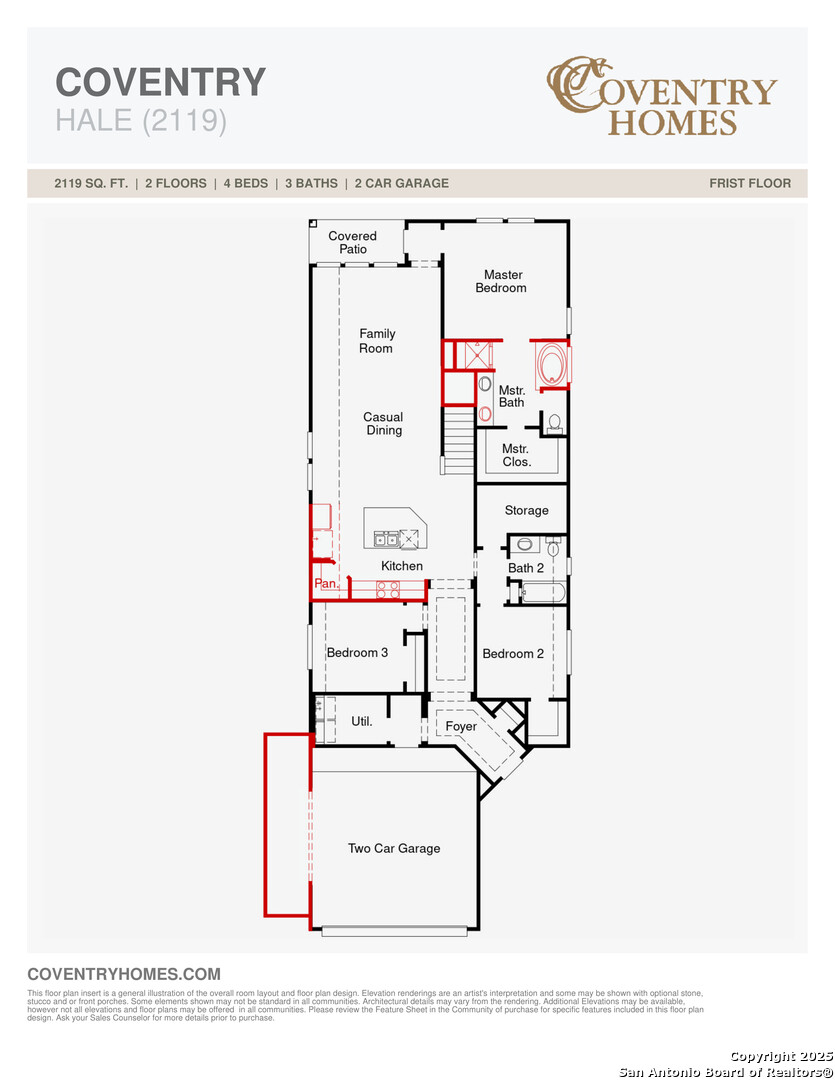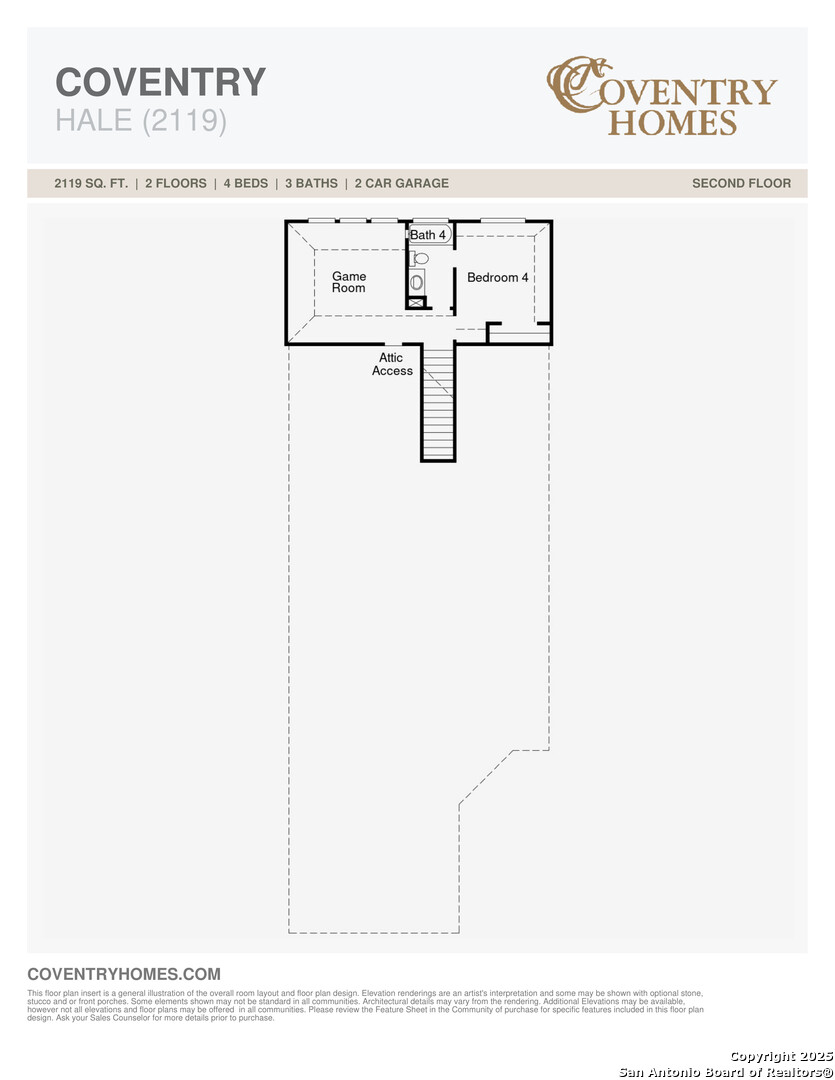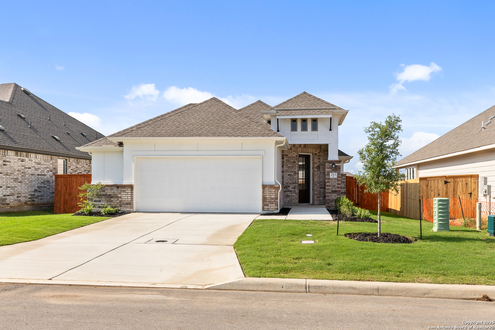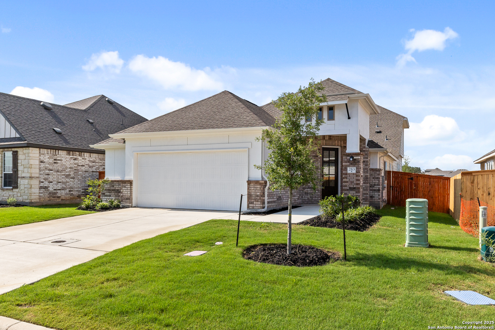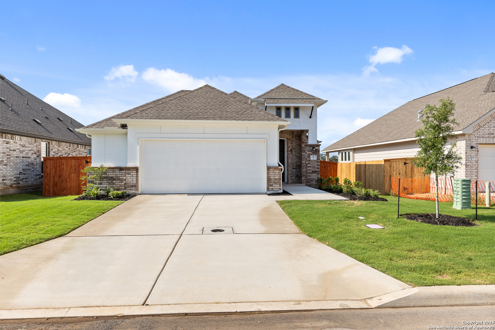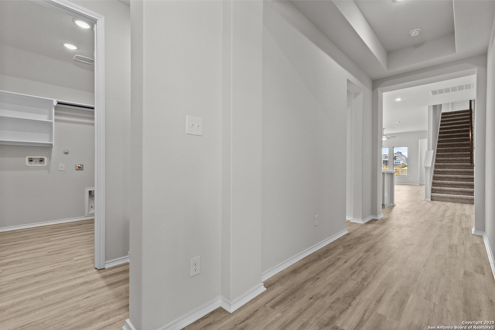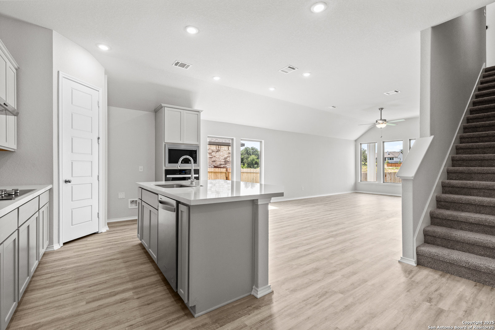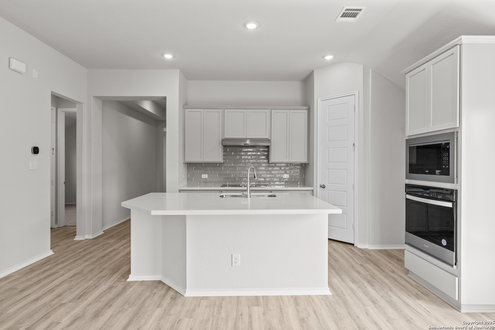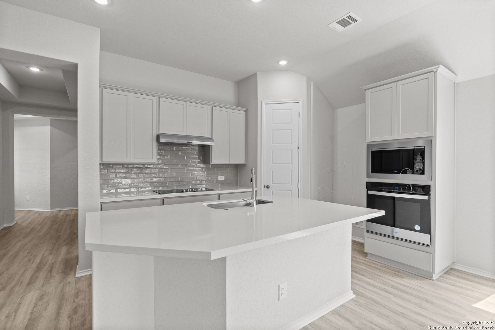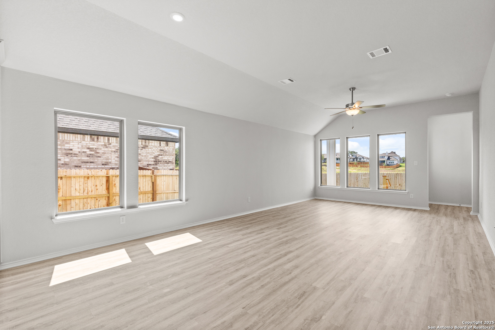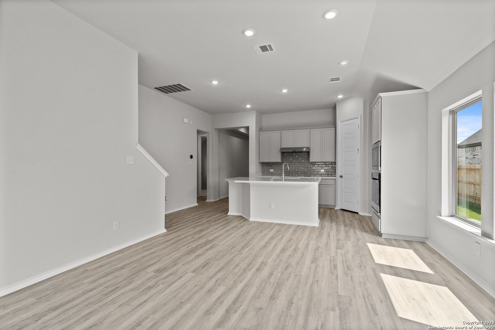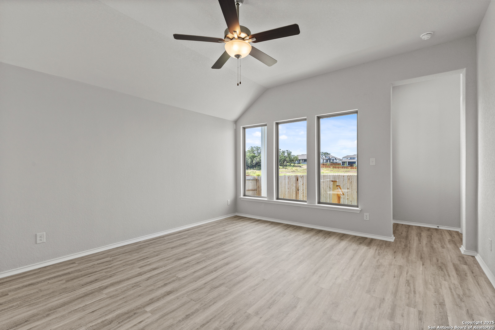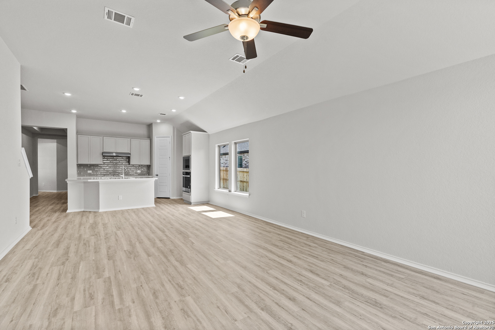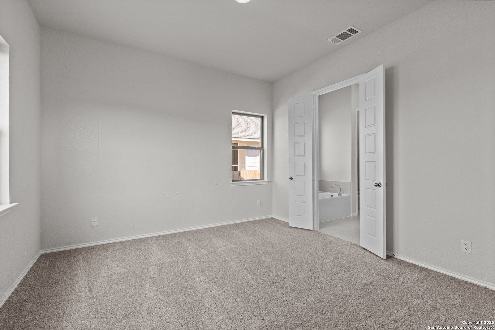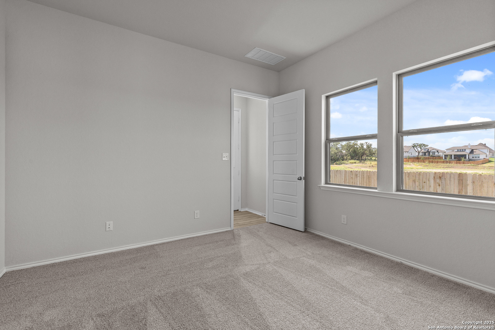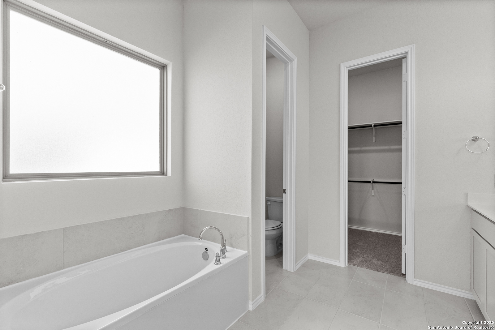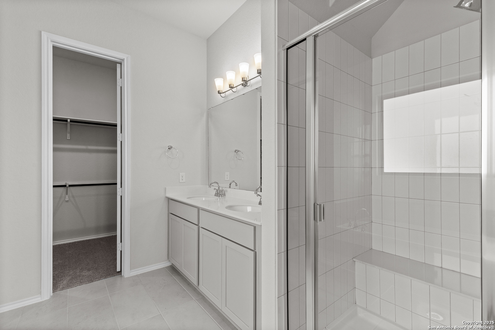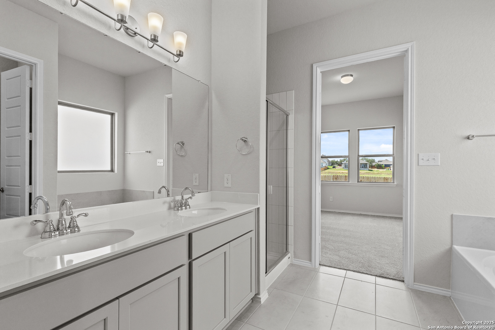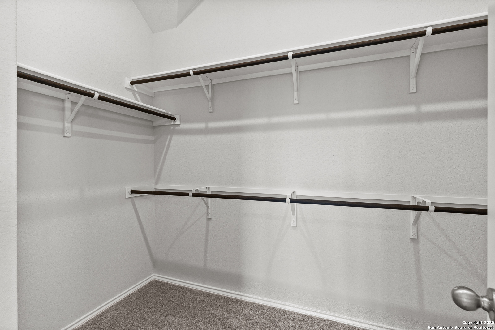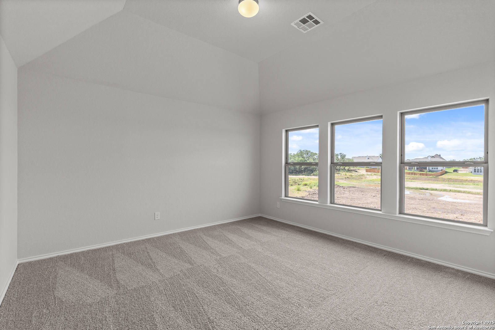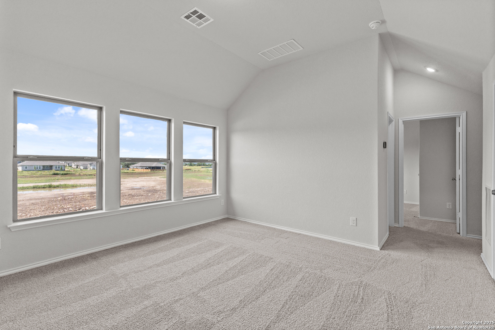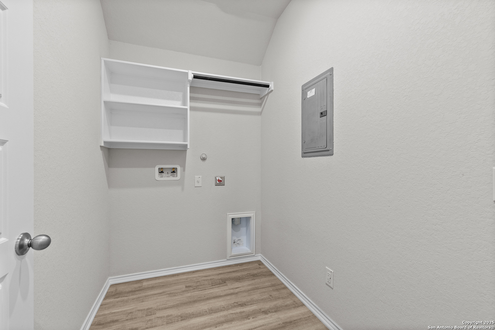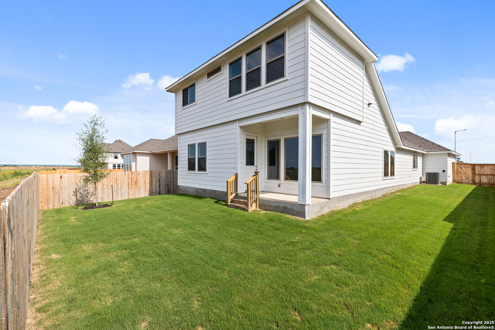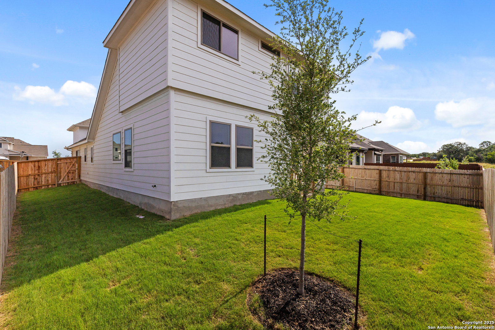Status
Market MatchUP
How this home compares to similar 4 bedroom homes in Castroville- Price Comparison$212,867 lower
- Home Size730 sq. ft. smaller
- Built in 2024Newer than 84% of homes in Castroville
- Castroville Snapshot• 186 active listings• 48% have 4 bedrooms• Typical 4 bedroom size: 2849 sq. ft.• Typical 4 bedroom price: $592,856
Description
The popular Hale floorplan is a stunning home that boasts an exceptional layout and beautiful decorative touches. On the first floor, you'll find three bedrooms, two full baths, and a versatile storage room that invites your creativity. The chef in your family will adore the kitchen, featuring built-in Whirlpool stainless steel appliances and a spacious island that overlooks the dining and great room. The private primary suite features a luxurious garden tub for soaking and a separate shower for ultimate comfort. Upstairs, the fourth bedroom, a full bath, and a game room provide additional space for relaxation and entertainment. Come visit your dream home today!
MLS Listing ID
Listed By
(888) 519-7431
eXp Realty
Map
Estimated Monthly Payment
$2,877Loan Amount
$360,991This calculator is illustrative, but your unique situation will best be served by seeking out a purchase budget pre-approval from a reputable mortgage provider. Start My Mortgage Application can provide you an approval within 48hrs.
Home Facts
Bathroom
Kitchen
Appliances
- Ceiling Fans
- Microwave Oven
- Dryer Connection
- Smooth Cooktop
- Garage Door Opener
- Washer Connection
- Dishwasher
- Cook Top
- Smoke Alarm
- Plumb for Water Softener
- Disposal
- Electric Water Heater
- Built-In Oven
Roof
- Composition
Levels
- Two
Cooling
- One Central
Pool Features
- None
Window Features
- None Remain
Exterior Features
- Double Pane Windows
- Privacy Fence
- Covered Patio
- Sprinkler System
Fireplace Features
- Not Applicable
Association Amenities
- None
Flooring
- Carpeting
- Ceramic Tile
Foundation Details
- Slab
Architectural Style
- Two Story
- Traditional
Heating
- 1 Unit
- Central
