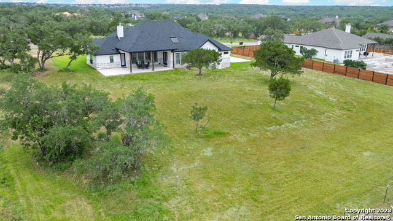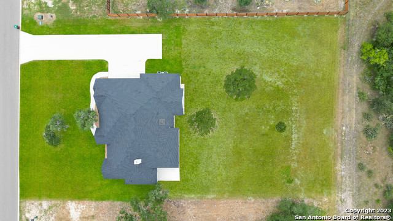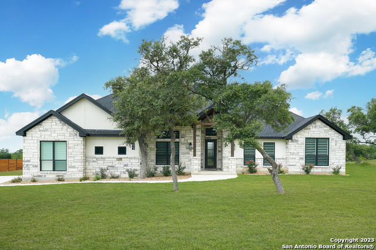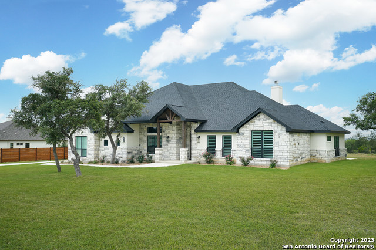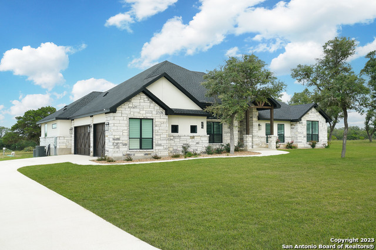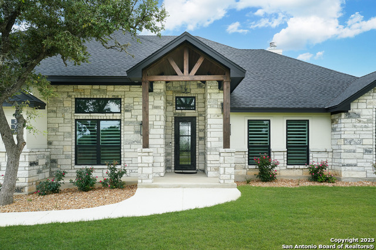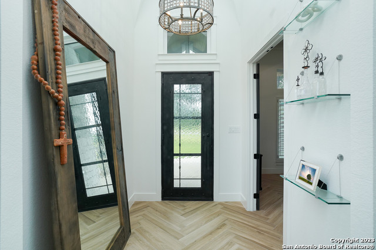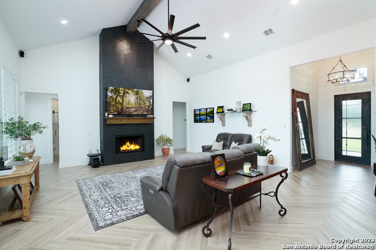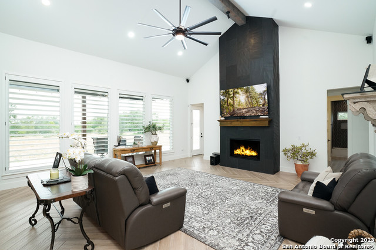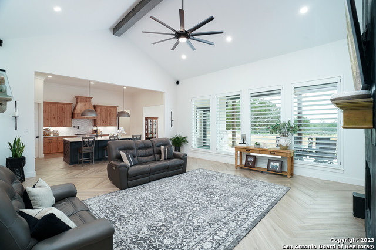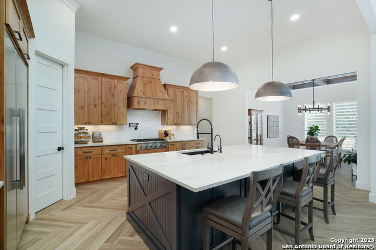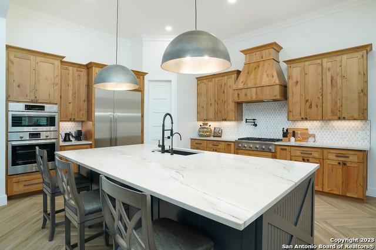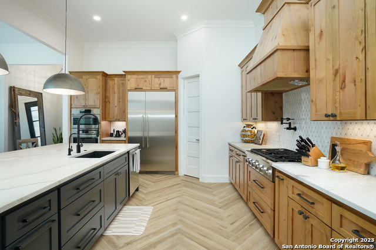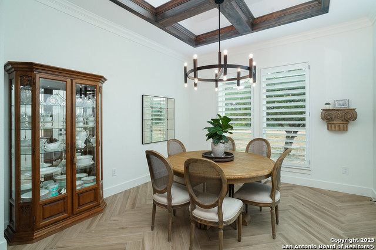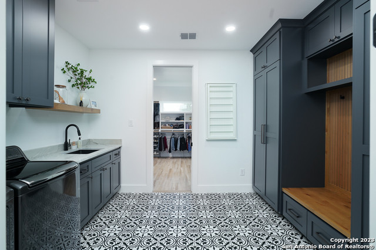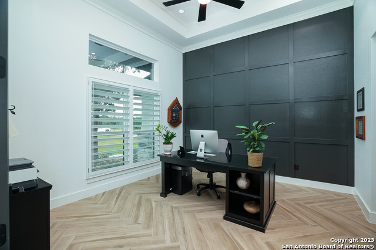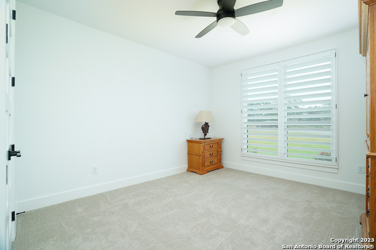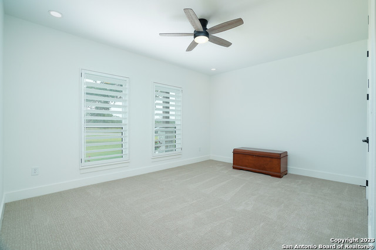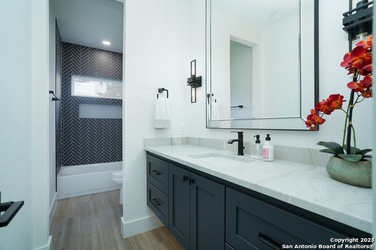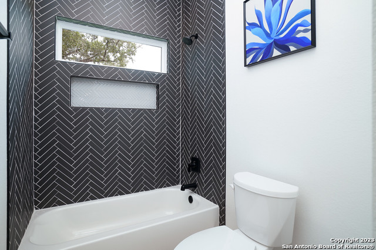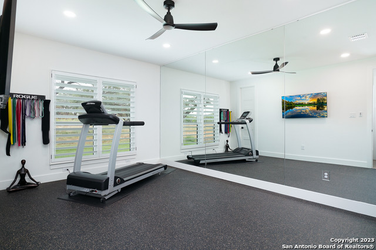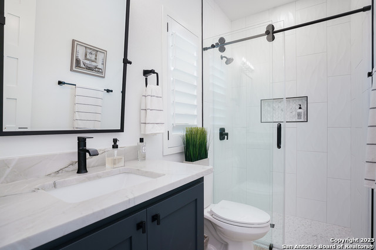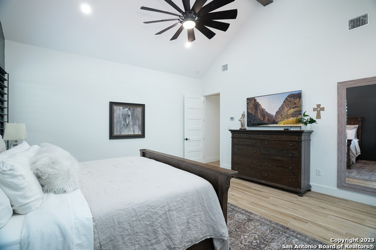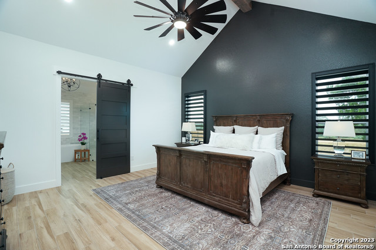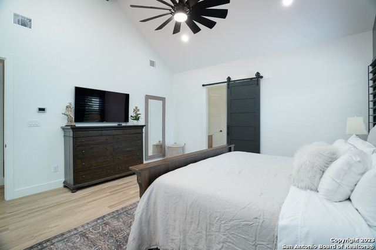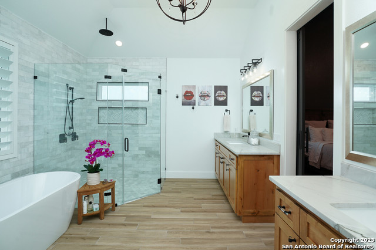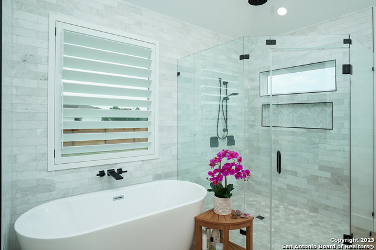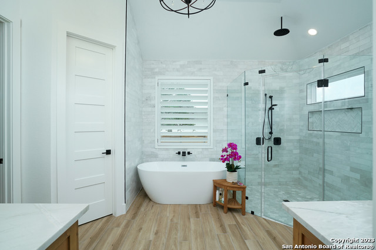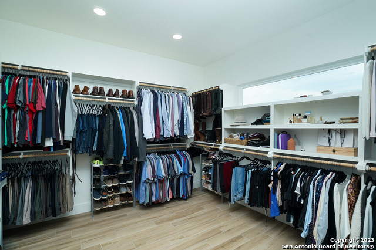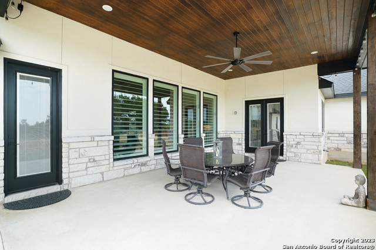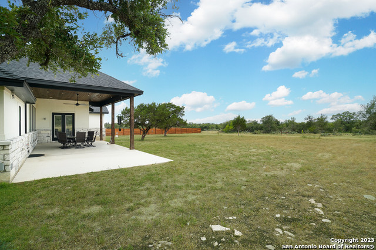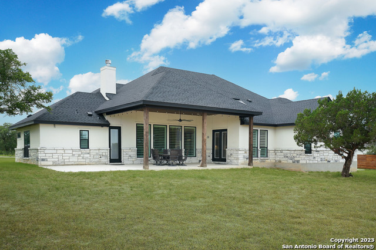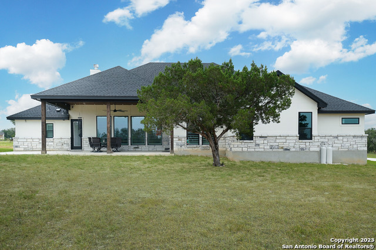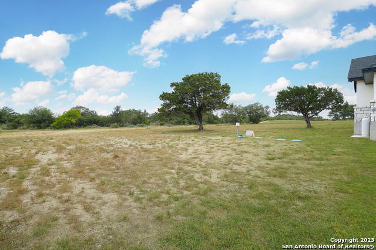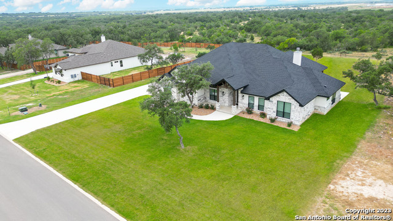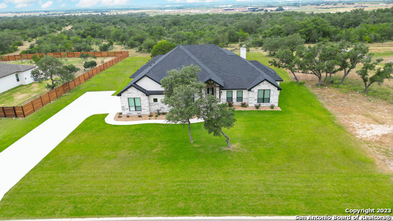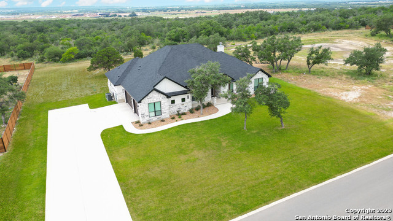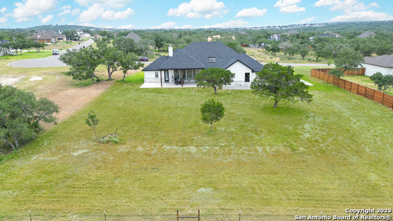Status
Market MatchUP
How this home compares to similar 3 bedroom homes in Castroville- Price Comparison$327,020 higher
- Home Size947 sq. ft. larger
- Built in 2022Older than 66% of homes in Castroville
- Castroville Snapshot• 186 active listings• 40% have 3 bedrooms• Typical 3 bedroom size: 2151 sq. ft.• Typical 3 bedroom price: $497,979
Description
***$8,200 Closing cost concession with preferred lender*** Welcome to this uniquely stunning custom home in highly desired Potranco Acres. Enjoy ultimate privacy with this gorgeous home that has no neighbors on one side and overlooks a private ranch behind the home. The meticulously designed floor plan offers 3 bedrooms, 3 full bathrooms, a dedicated office, a home gym and a 3-car garage. You'll notice that no detail was overlooked throughout the home between the Michael Edwards custom cabinetry, leathered Mont Blanc quartzite countertops, Thermador appliances, herringbone tile flooring, vaulted ceilings and so much more. Unlock the full potential of your back yard oasis dreams on this one acre lot! *Please note that this beautiful home was designed and built as a four-bedroom, three-bath home with an office. One of the bedrooms, complete with a private bath was thoughtfully modified for the use as a gym space, however, it retains the features and functionality of a traditional bedroom, making it easy to use as a fourth bedroom if desired.*
MLS Listing ID
Listed By
(210) 482-3200
Keller Williams Legacy
Map
Estimated Monthly Payment
$7,522Loan Amount
$783,750This calculator is illustrative, but your unique situation will best be served by seeking out a purchase budget pre-approval from a reputable mortgage provider. Start My Mortgage Application can provide you an approval within 48hrs.
Home Facts
Bathroom
Kitchen
Appliances
- Ceiling Fans
- Dryer Connection
- Garage Door Opener
- Gas Cooking
- Self-Cleaning Oven
- Washer Connection
- Dishwasher
- Cook Top
- Custom Cabinets
- Chandelier
- Disposal
- Refrigerator
- Electric Water Heater
- Built-In Oven
- Pre-Wired for Security
Roof
- Composition
Levels
- One
Cooling
- Two Central
Pool Features
- None
Window Features
- All Remain
Exterior Features
- Sprinkler System
Fireplace Features
- One
Association Amenities
- Controlled Access
Flooring
- Carpeting
- Other
Foundation Details
- Slab
Architectural Style
- One Story
Heating
- Central
