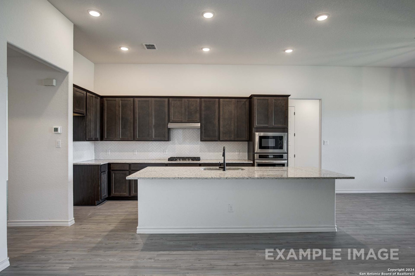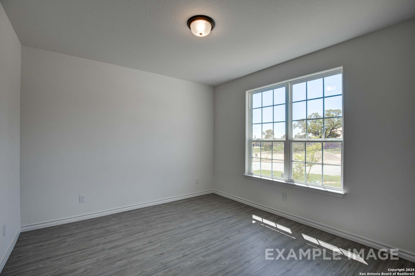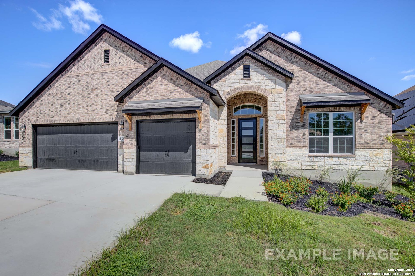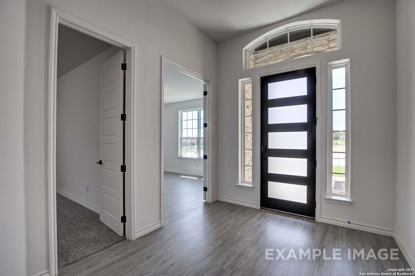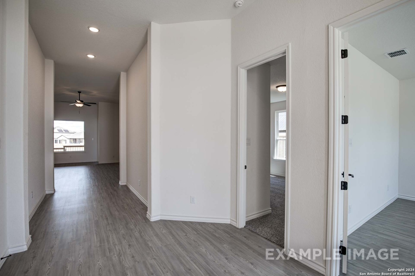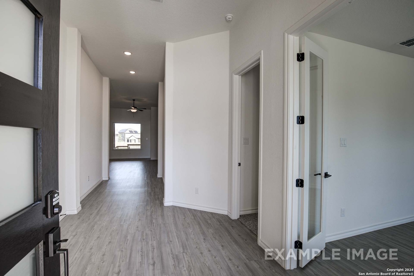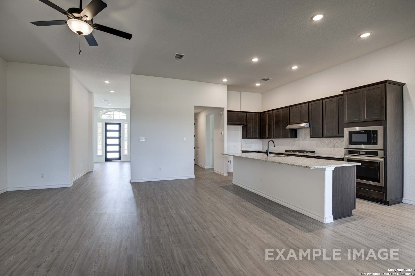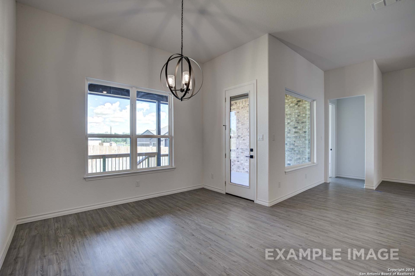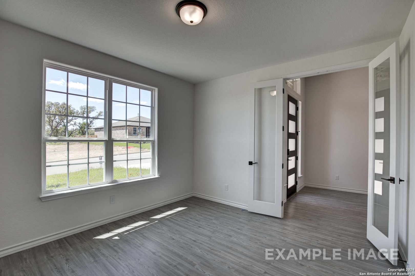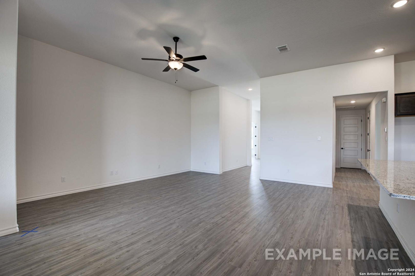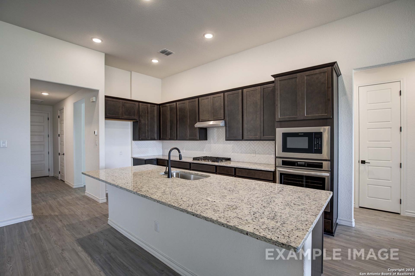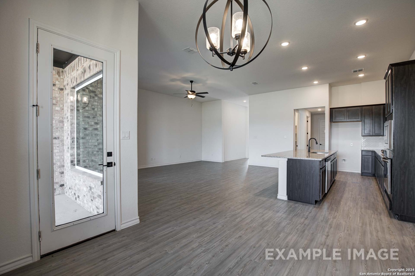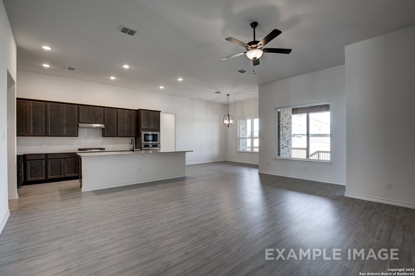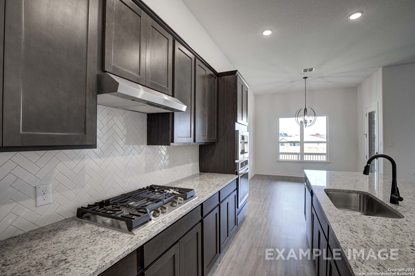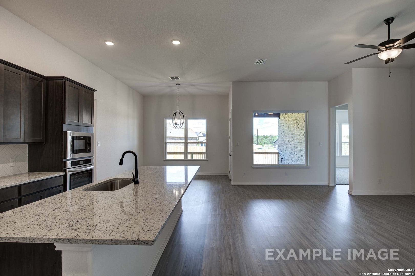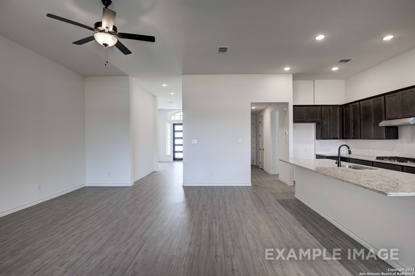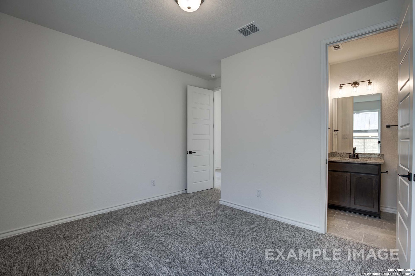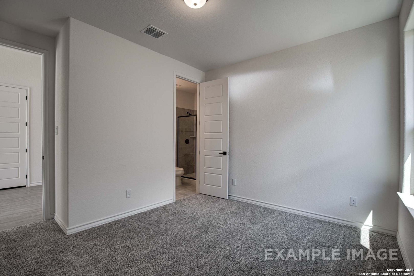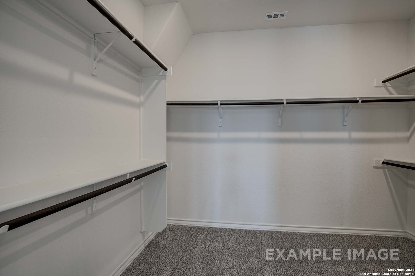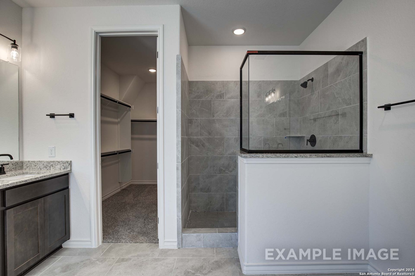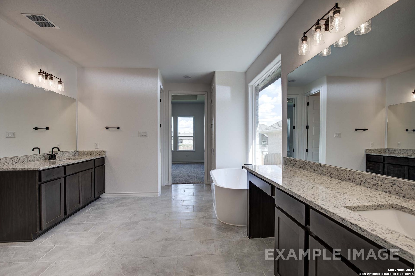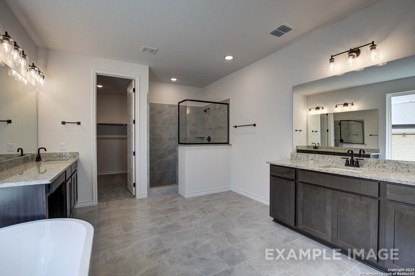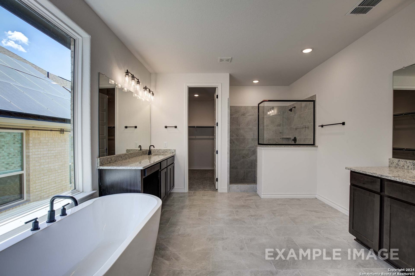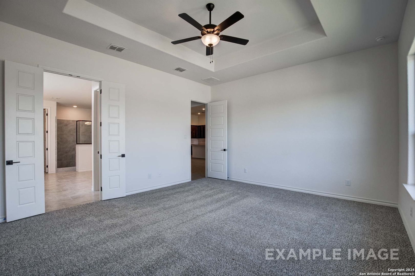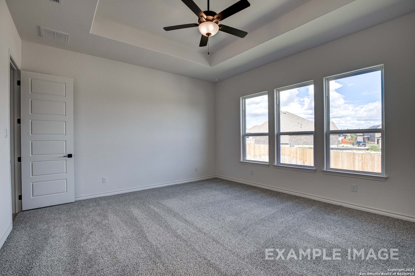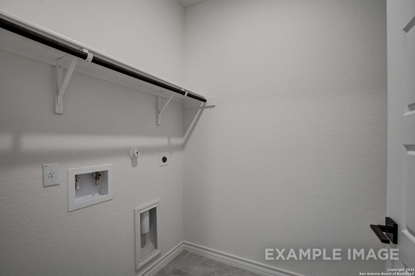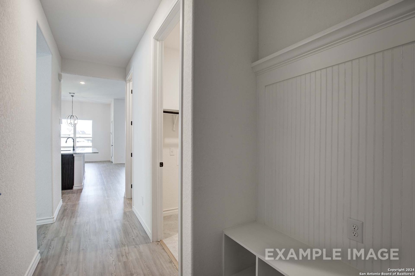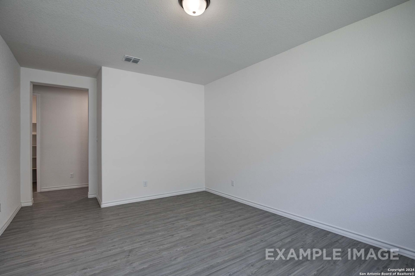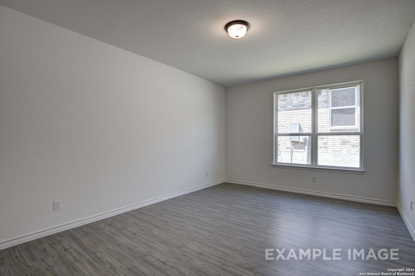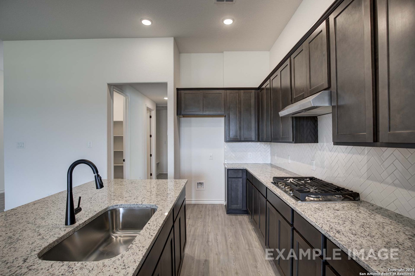Status
Market MatchUP
How this home compares to similar 4 bedroom homes in Castroville- Price Comparison$72,867 lower
- Home Size67 sq. ft. larger
- Built in 2024Newer than 84% of homes in Castroville
- Castroville Snapshot• 186 active listings• 48% have 4 bedrooms• Typical 4 bedroom size: 2849 sq. ft.• Typical 4 bedroom price: $592,856
Description
The Garner's covered entry and impressive foyer with soaring 12' ceiling flow into the expansive family room, with a view of the sought-after covered outdoor living beyond. The kitchen overlooks the dining area and the family room, which features a corner fireplace. A center island highlights the kitchen along with plenty of cabinet space, and a sizable walk-in pantry. The beautiful primary suite is complete with a tray ceiling, a large walk-in closet, a spacious bathroom with separate vanities, soaking tub, luxe glass-enclosed shower, and a private water closet. Secondary bedrooms feature walk-in closets, two with a shared full hall bath, one with a private full bath. Additional highlights include a versatile flex room, a game room, a powder bath, mudroom, and additional storage throughout!
MLS Listing ID
Listed By
(888) 519-7431
eXp Realty
Map
Estimated Monthly Payment
$4,503Loan Amount
$493,991This calculator is illustrative, but your unique situation will best be served by seeking out a purchase budget pre-approval from a reputable mortgage provider. Start My Mortgage Application can provide you an approval within 48hrs.
Home Facts
Bathroom
Kitchen
Appliances
- Ceiling Fans
- Microwave Oven
- Dryer Connection
- Ice Maker Connection
- Private Garbage Service
- Vent Fan
- Garage Door Opener
- Gas Cooking
- Washer Connection
- Gas Water Heater
- Dishwasher
- Cook Top
- Smoke Alarm
- Plumb for Water Softener
- Disposal
- Built-In Oven
Roof
- Composition
Levels
- One
Cooling
- One Central
Pool Features
- None
Window Features
- None Remain
Exterior Features
- Double Pane Windows
- Covered Patio
- Sprinkler System
Association Amenities
- None
Accessibility Features
- Other
Flooring
- Ceramic Tile
- Vinyl
Foundation Details
- Slab
Architectural Style
- One Story
- Contemporary
Heating
- 1 Unit
- Central
