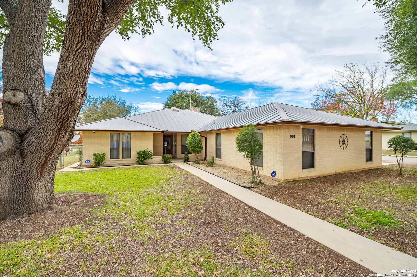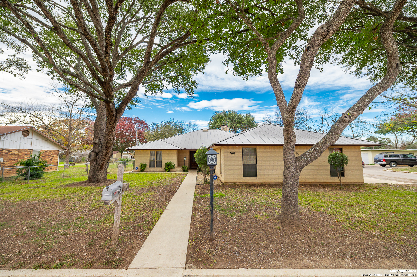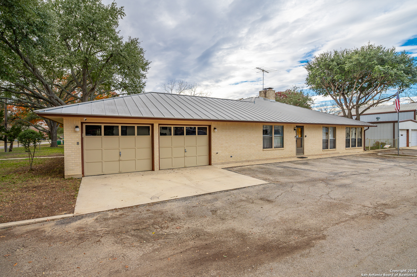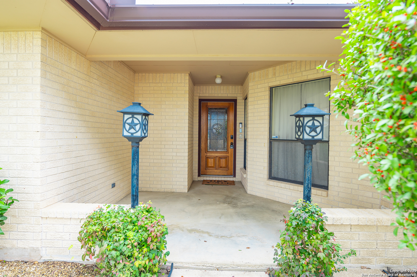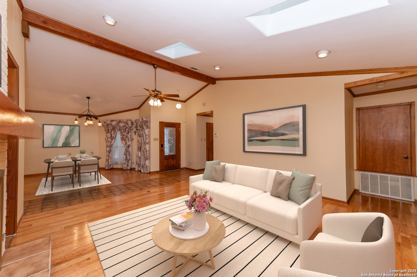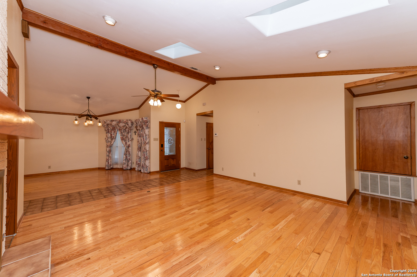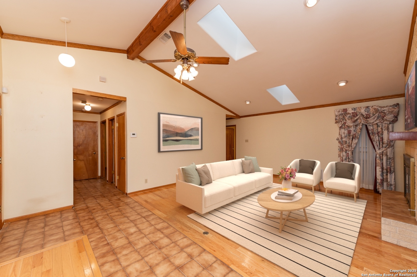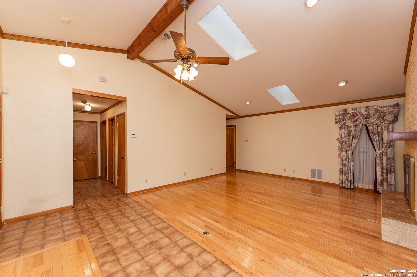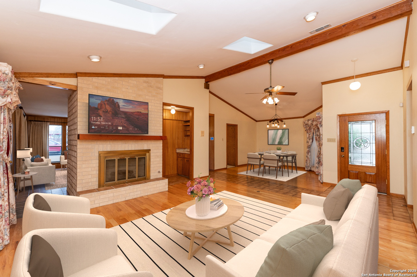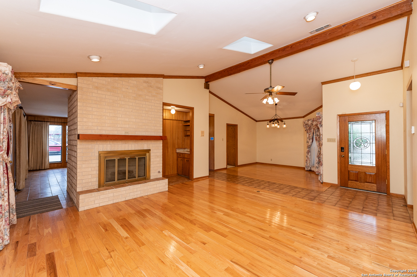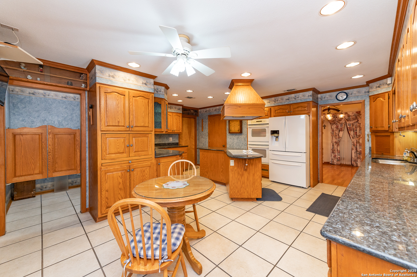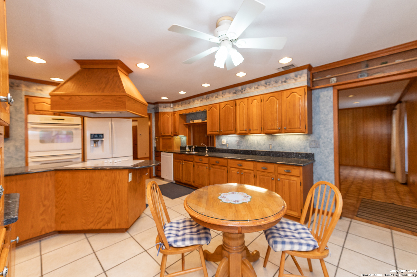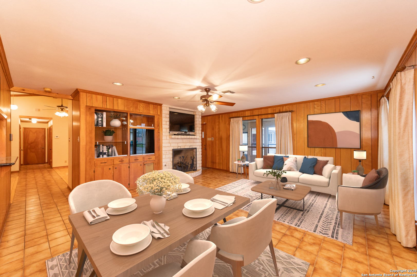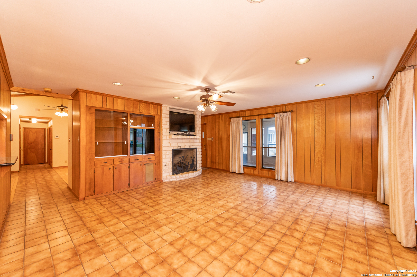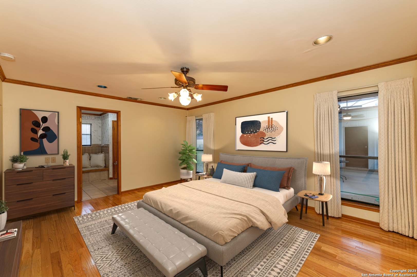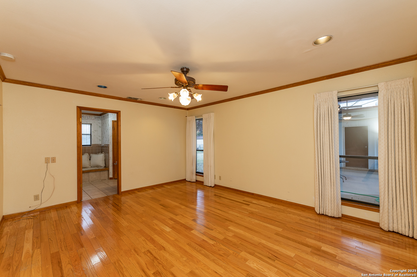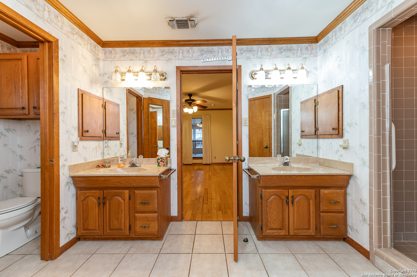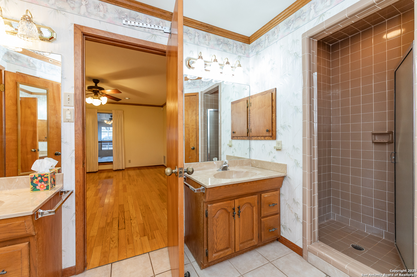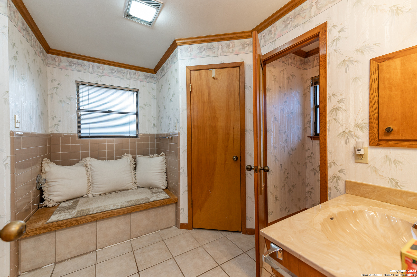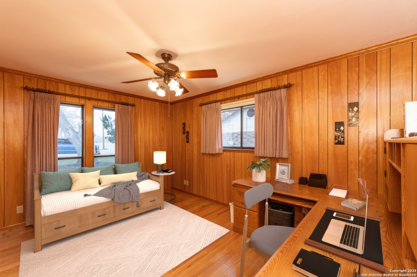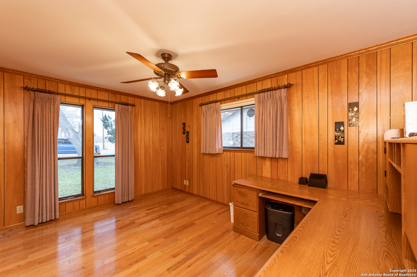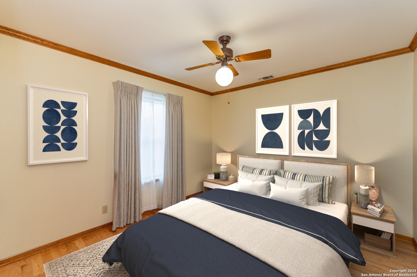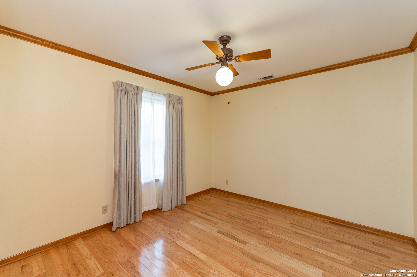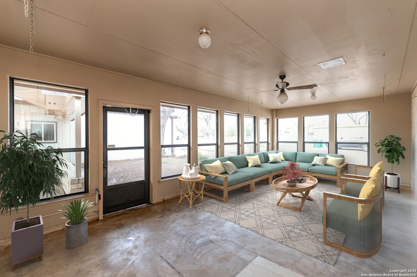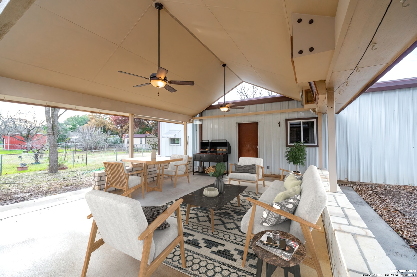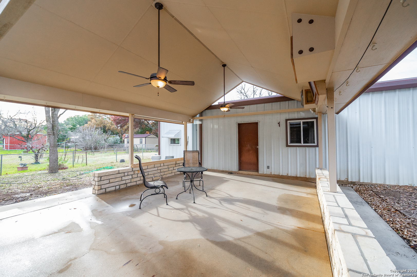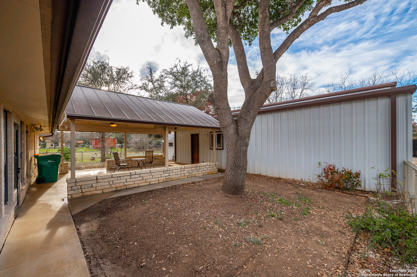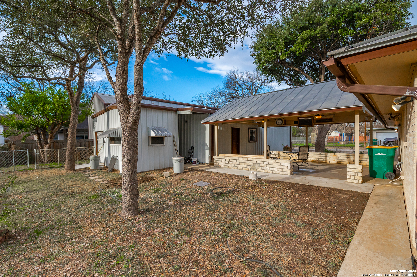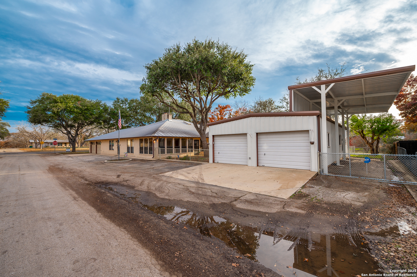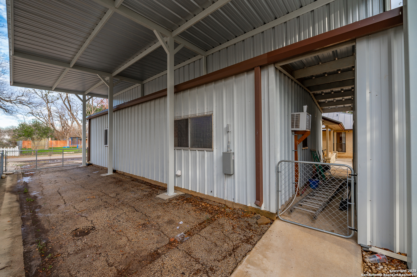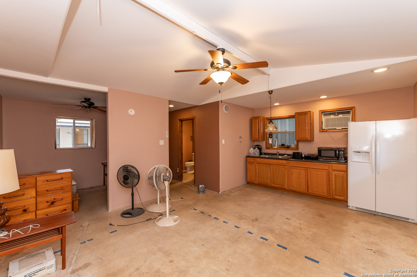Status
Market MatchUP
How this home compares to similar 3 bedroom homes in Castroville- Price Comparison$8,411 higher
- Home Size584 sq. ft. larger
- Built in 1985Older than 95% of homes in Castroville
- Castroville Snapshot• 214 active listings• 37% have 3 bedrooms• Typical 3 bedroom size: 2133 sq. ft.• Typical 3 bedroom price: $486,588
Description
This 3-bedroom, 3-bathroom home offers 2,717 square feet of ample living space. Home boasts multiple living areas, each with full masonry fireplace, large kitchen and walk in pantry, multiple dining areas, and air conditioned sun room perfect as additional entertainment space or dining area. Additionally, the back yard covered patio creates the perfect setting for outdoor entertaining. The attached oversized 2-car garage, along with a detached garage and apartment featuring covered RV parking, provides ample storage and flexibility for various needs. A nice home in the heart of Castroville ready for a new owner to love and care for it the same way it has been by current owner.
MLS Listing ID
Listed By
Map
Estimated Monthly Payment
$4,608Loan Amount
$470,250This calculator is illustrative, but your unique situation will best be served by seeking out a purchase budget pre-approval from a reputable mortgage provider. Start My Mortgage Application can provide you an approval within 48hrs.
Home Facts
Bathroom
Kitchen
Appliances
- Washer
- Built-In Oven
- Refrigerator
- City Garbage service
- Garage Door Opener
- Custom Cabinets
- Security System (Owned)
- Chandelier
- Ice Maker Connection
- Dryer
- Washer Connection
- Vent Fan
- Dryer Connection
- Pre-Wired for Security
- Cook Top
- Disposal
- Dishwasher
- Double Ovens
- Smoke Alarm
- Ceiling Fans
- Solid Counter Tops
Roof
- Metal
Levels
- One
Cooling
- One Central
Pool Features
- None
Window Features
- All Remain
Other Structures
- Workshop
- Storage
- RV/Boat Storage
- Second Garage
Parking Features
- Three Car Garage
Exterior Features
- Mature Trees
- Sprinkler System
- Covered Patio
- Garage Apartment
- Detached Quarters
- Chain Link Fence
Fireplace Features
- Dining Room
- Living Room
- Two
Association Amenities
- None
Flooring
- Ceramic Tile
- Wood
Foundation Details
- Slab
Architectural Style
- One Story
Heating
- Central
