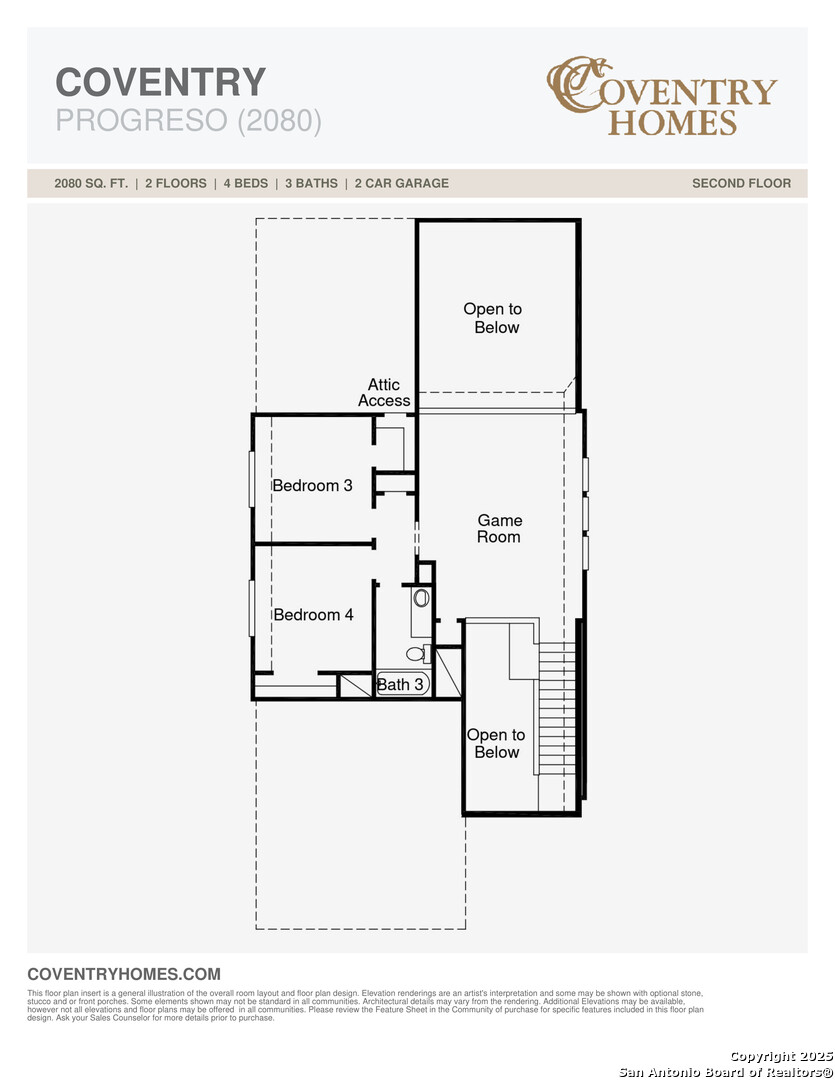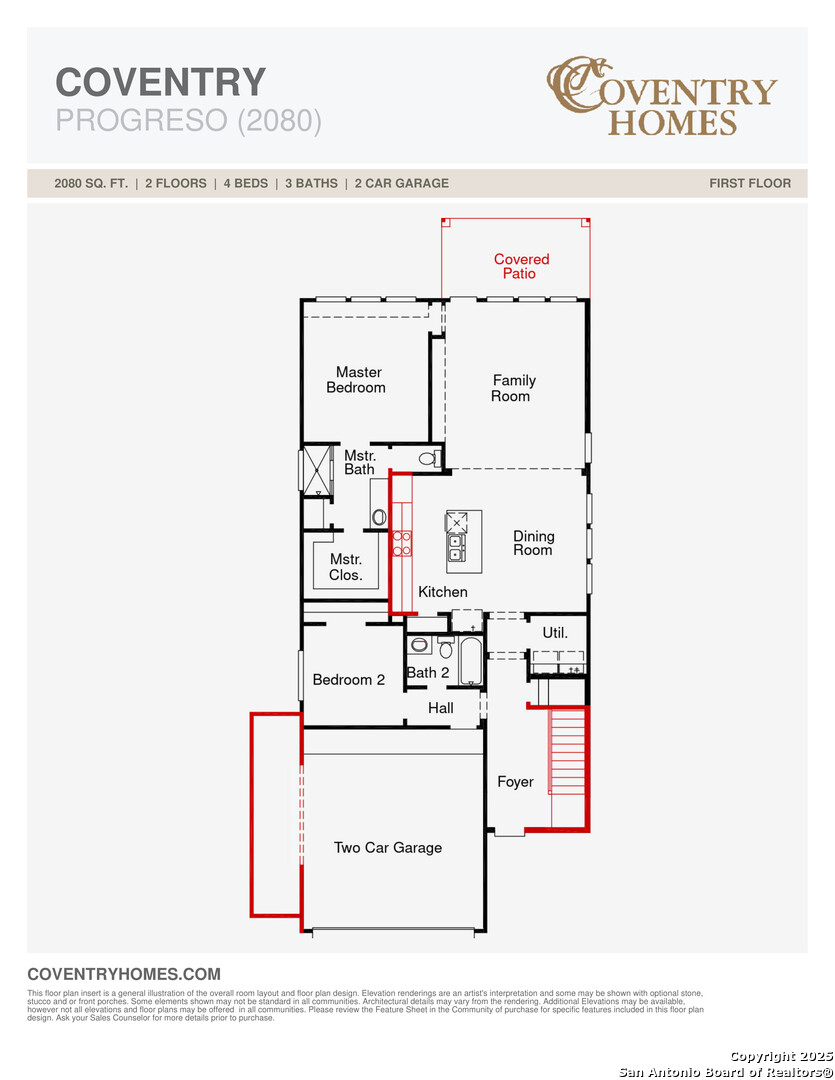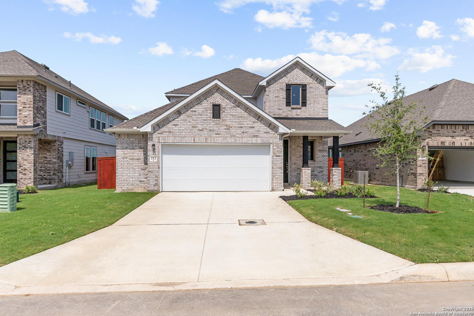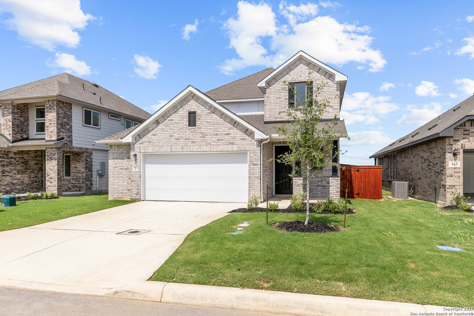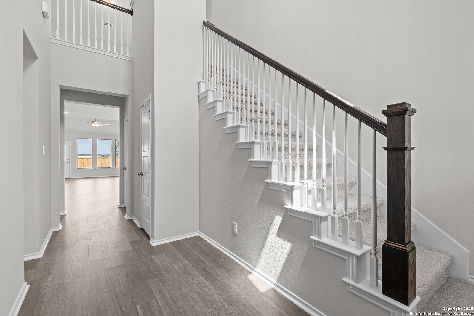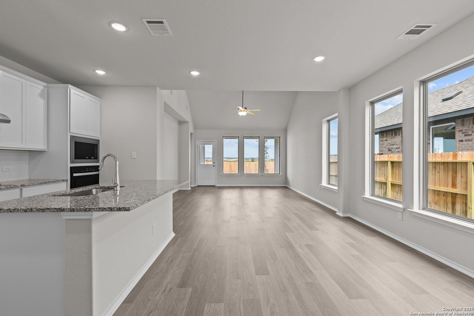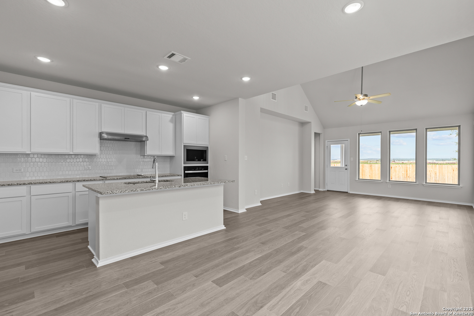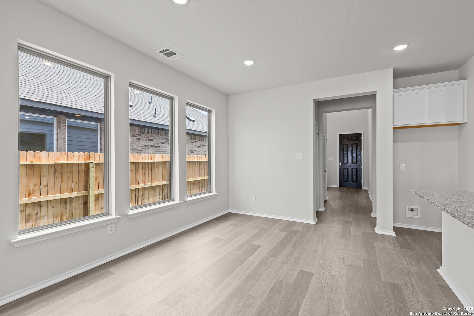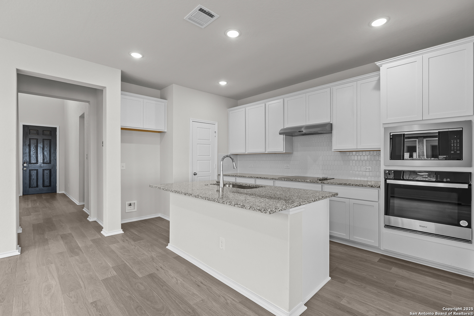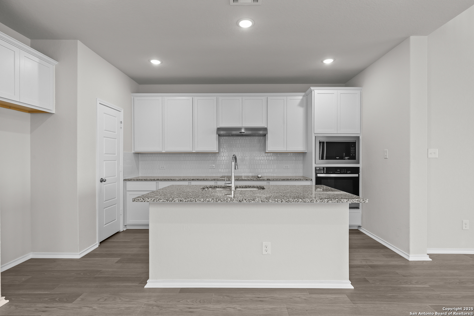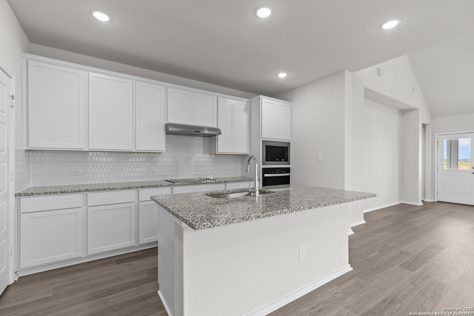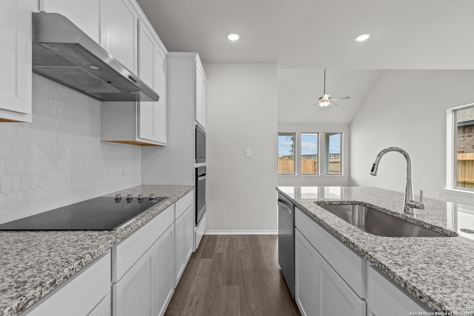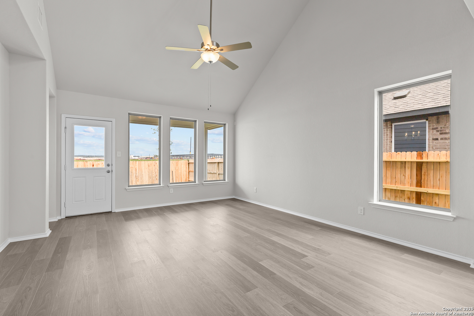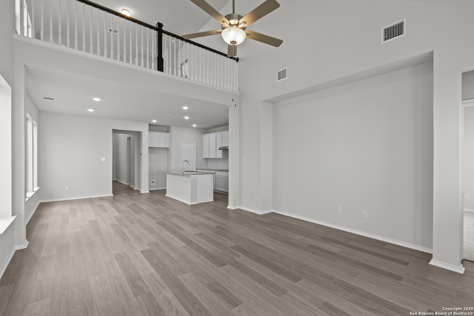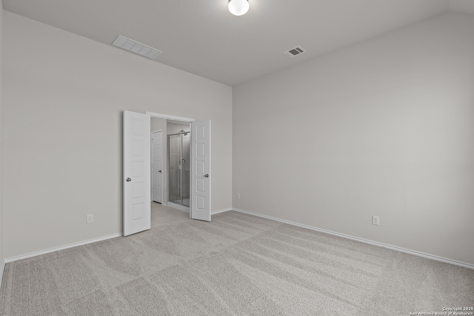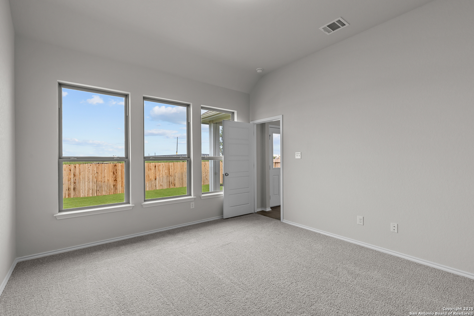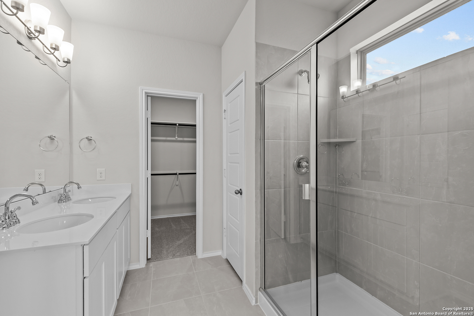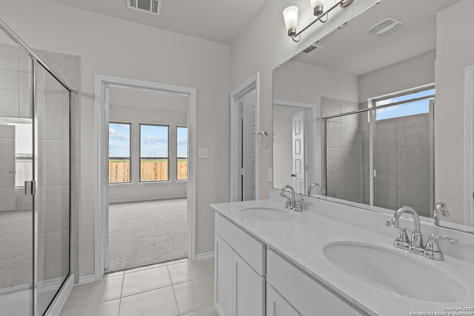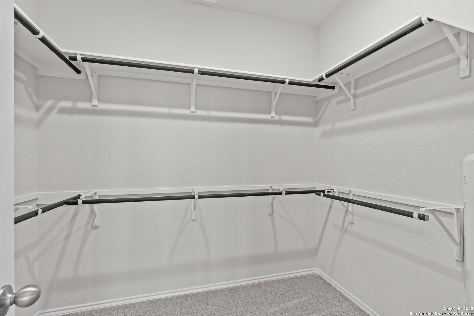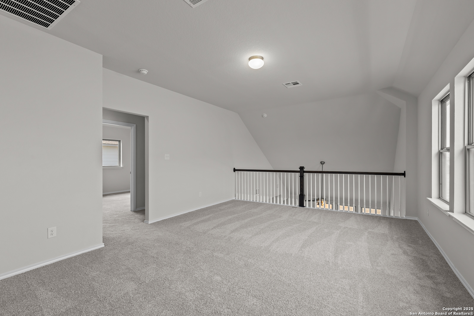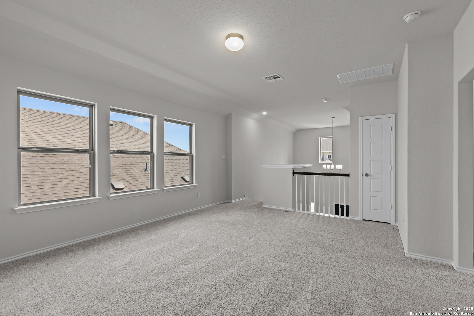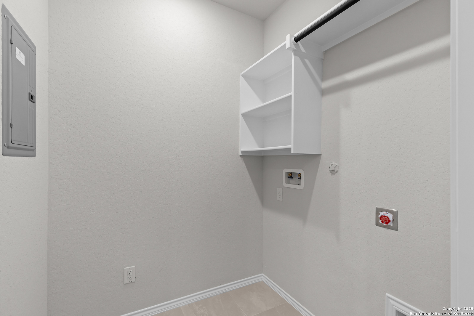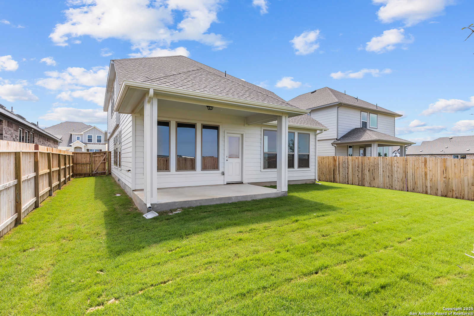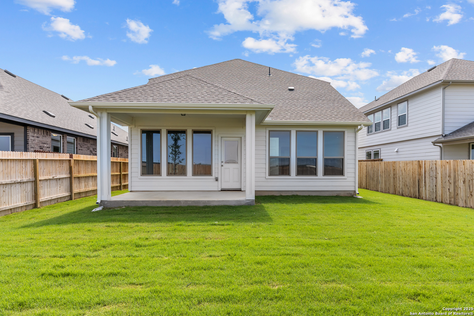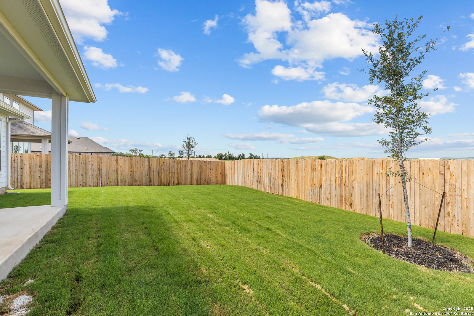Status
Market MatchUP
How this home compares to similar 4 bedroom homes in Castroville- Price Comparison$217,883 lower
- Home Size770 sq. ft. smaller
- Built in 2025One of the newest homes in Castroville
- Castroville Snapshot• 185 active listings• 48% have 4 bedrooms• Typical 4 bedroom size: 2850 sq. ft.• Typical 4 bedroom price: $592,872
Description
The Progreso is an exquisite two-story home that welcomes you with a spacious foyer, high ceilings, and an elegant staircase. The open-concept kitchen is a chef's dream, featuring stunning 42" cabinetry, built-in stainless-steel appliances, and a generously sized island that enhances both style and functionality. The first-floor primary suite boasts a luxurious large shower for your comfort. Additionally, a secondary bedroom with a full bath on the main level is ideal for guests. Upstairs, you'll discover a spacious game room that overlooks the great room, along with two more bedrooms and a full bath-perfect for family or friends. The covered patio invites you to enjoy outdoor entertaining, while the extra garage space provides ample room for storage or a workshop. Don't miss out-schedule your tour today!
MLS Listing ID
Listed By
(888) 519-7431
eXp Realty
Map
Estimated Monthly Payment
$2,840Loan Amount
$356,241This calculator is illustrative, but your unique situation will best be served by seeking out a purchase budget pre-approval from a reputable mortgage provider. Start My Mortgage Application can provide you an approval within 48hrs.
Home Facts
Bathroom
Kitchen
Appliances
- Ceiling Fans
- Microwave Oven
- Dryer Connection
- Smooth Cooktop
- Garage Door Opener
- Washer Connection
- Dishwasher
- Cook Top
- Smoke Alarm
- Plumb for Water Softener
- Disposal
- Electric Water Heater
- Built-In Oven
Roof
- Composition
Levels
- Two
Cooling
- One Central
Pool Features
- None
Window Features
- None Remain
Exterior Features
- Double Pane Windows
- Privacy Fence
- Covered Patio
- Sprinkler System
Fireplace Features
- Not Applicable
Association Amenities
- None
Accessibility Features
- First Floor Bath
Flooring
- Carpeting
- Ceramic Tile
Foundation Details
- Slab
Architectural Style
- Two Story
- Traditional
Heating
- 1 Unit
- Central
