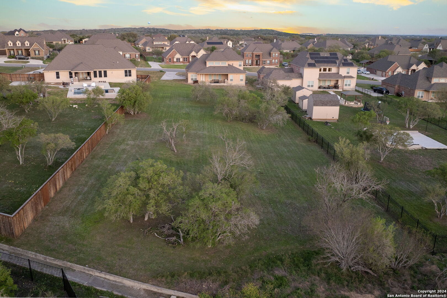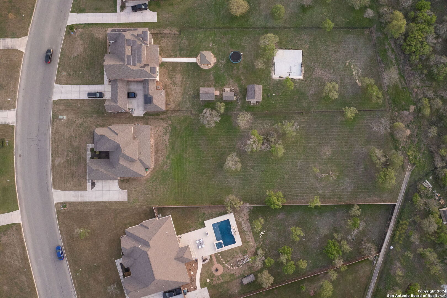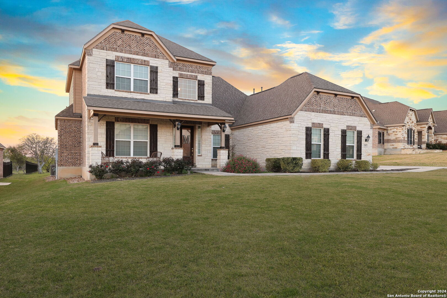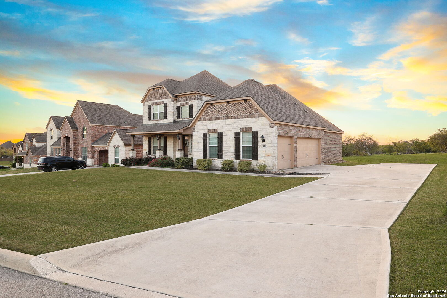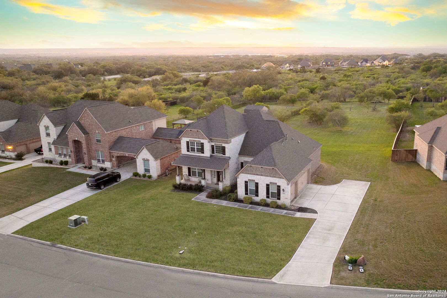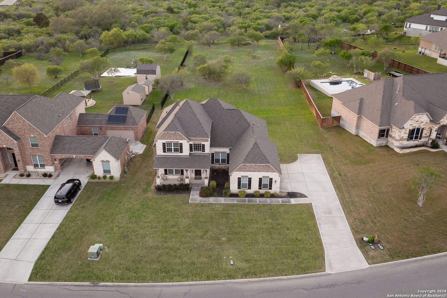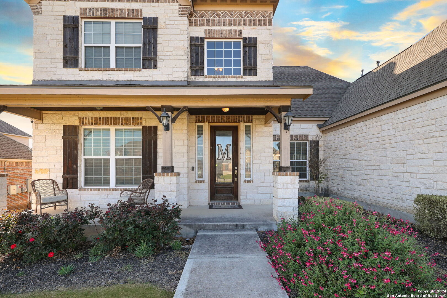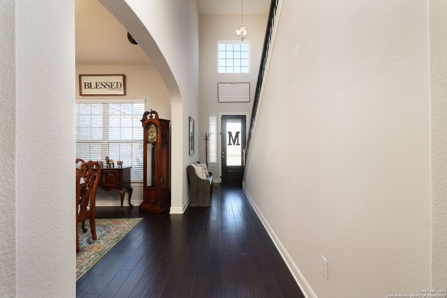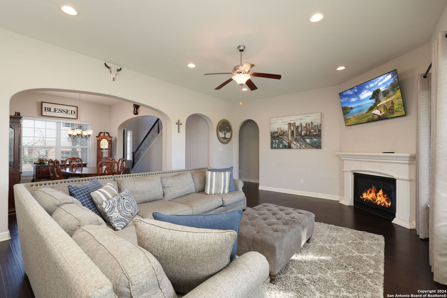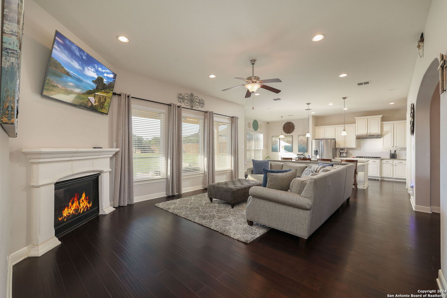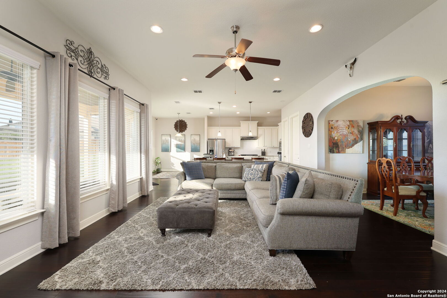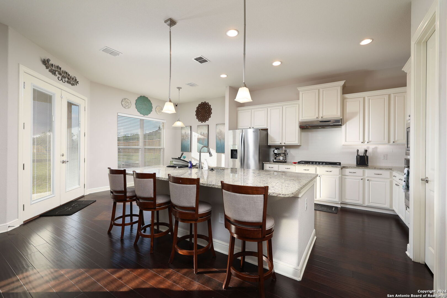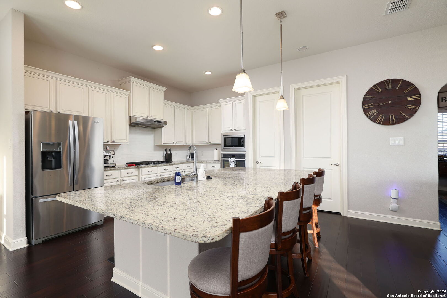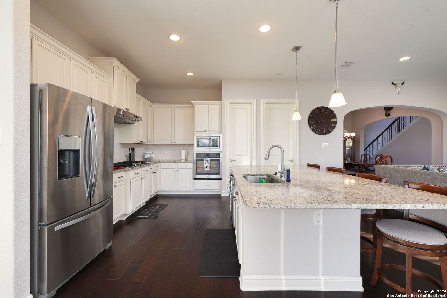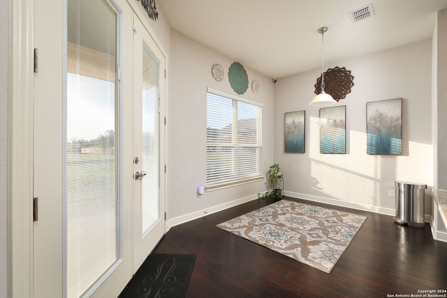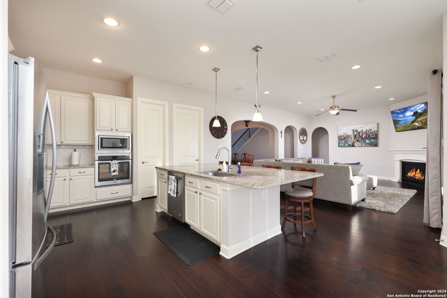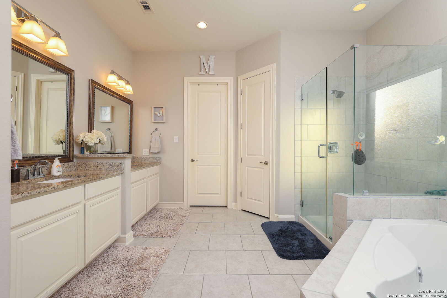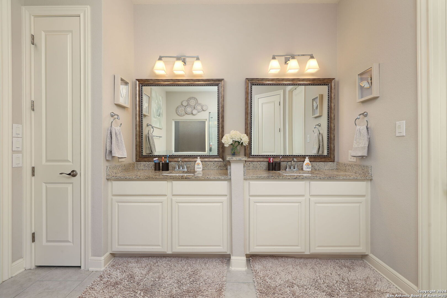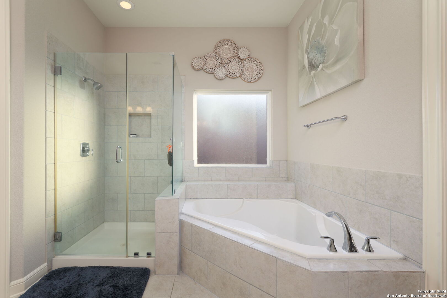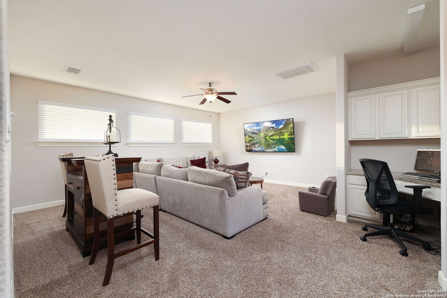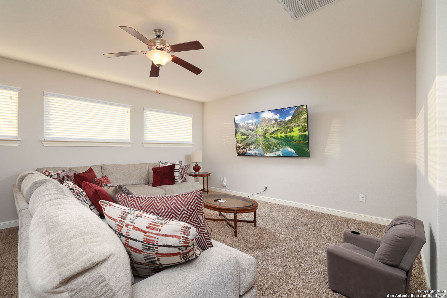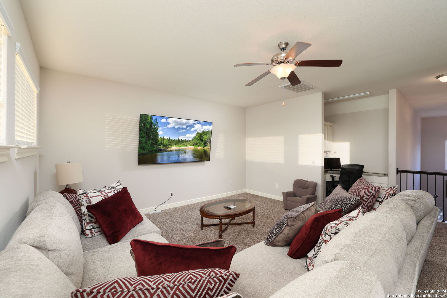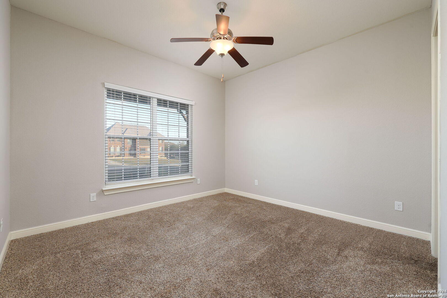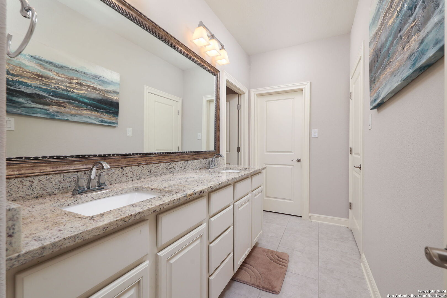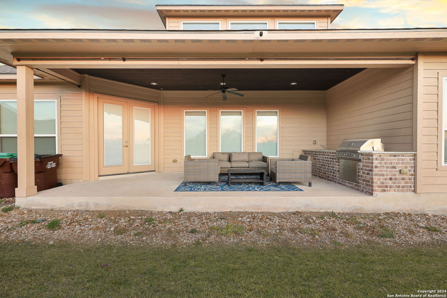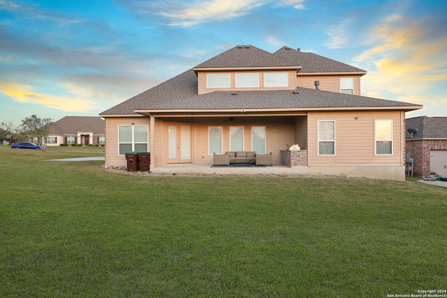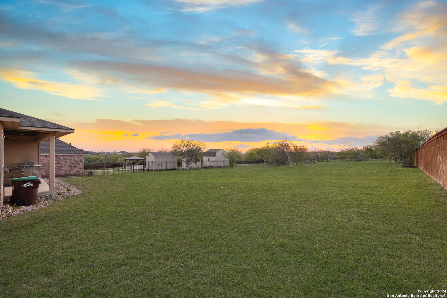Status
Market MatchUP
How this home compares to similar 4 bedroom homes in Castroville- Price Comparison$2,043 higher
- Home Size245 sq. ft. larger
- Built in 2015Older than 79% of homes in Castroville
- Castroville Snapshot• 186 active listings• 48% have 4 bedrooms• Typical 4 bedroom size: 2849 sq. ft.• Typical 4 bedroom price: $592,856
Description
ASK about BUYER CONCESSIONS!!! Experience refined living in this beautifully updated 4-bedroom, 3.5-bath home in the exclusive gated community of Potranco Ranch. Freshly painted throughout, this residence shines with a bright, modern feel that blends clean design with everyday comfort. The open-concept kitchen is a true entertainer's dream-featuring a breakfast nook, formal dining space, and plenty of room for hosting. A private en-suite on the main floor offers a perfect setup for guests or multi-generational living. Upstairs, the spacious owner's retreat boasts a generous walk-in closet, while outside, a built-in outdoor kitchen awaits on one of the largest lots in the neighborhood-ideal for weekend BBQs or quiet evenings under the stars. Located just 20 minutes from Lackland AFB and SeaWorld, and only 12 minutes from the Golf Club of Texas, this home offers a rare blend of space, style, and location. Schedule your private showing today!
MLS Listing ID
Listed By
(210) 696-9996
Keller Williams City-View
Map
Estimated Monthly Payment
$5,356Loan Amount
$565,155This calculator is illustrative, but your unique situation will best be served by seeking out a purchase budget pre-approval from a reputable mortgage provider. Start My Mortgage Application can provide you an approval within 48hrs.
Home Facts
Bathroom
Kitchen
Appliances
- Ceiling Fans
- In Wall Pest Control
- Microwave Oven
- Dryer Connection
- Garage Door Opener
- City Garbage service
- Gas Cooking
- Self-Cleaning Oven
- Washer Connection
- Dishwasher
- Gas Grill
- Water Softener (owned)
- Smoke Alarm
- Plumb for Water Softener
- Disposal
- Electric Water Heater
- Built-In Oven
- Stove/Range
Roof
- Composition
Levels
- Two
Cooling
- One Central
Pool Features
- None
Window Features
- All Remain
Fireplace Features
- Living Room
- One
Association Amenities
- Jogging Trails
- Controlled Access
Flooring
- Carpeting
- Ceramic Tile
- Wood
Foundation Details
- Slab
Architectural Style
- Texas Hill Country
- Two Story
Heating
- Central
