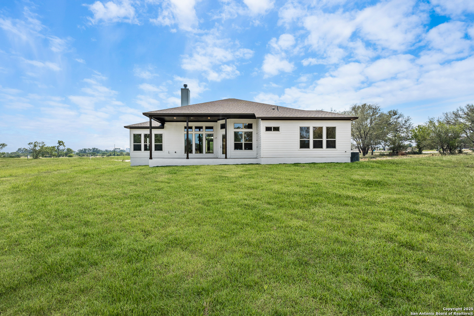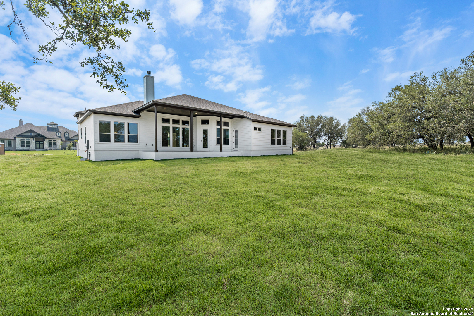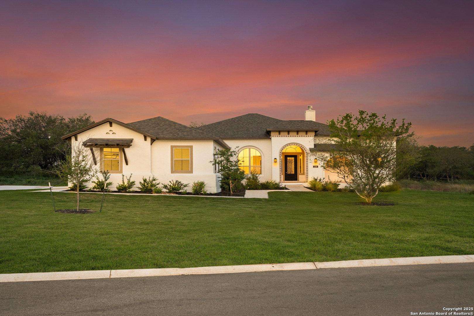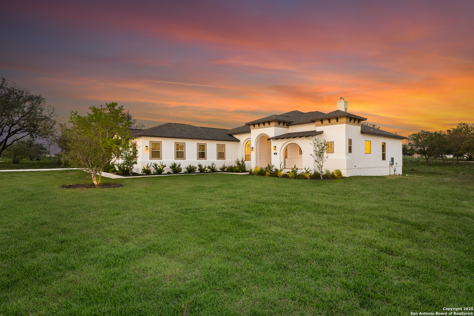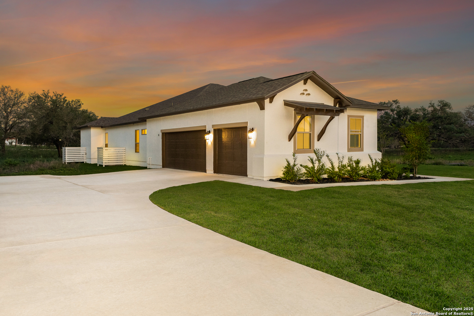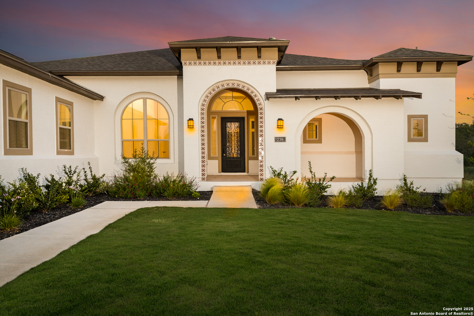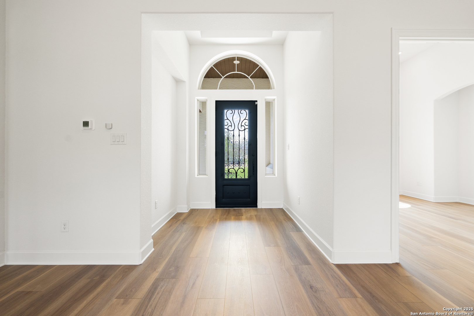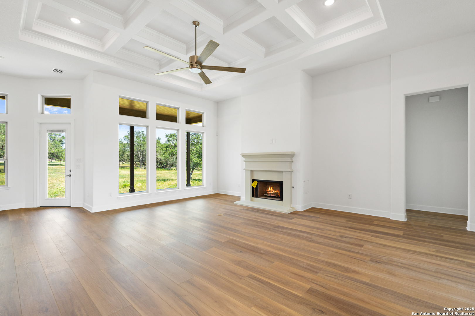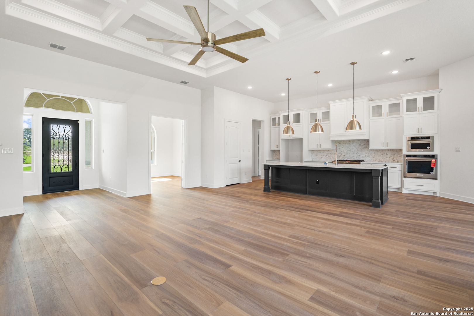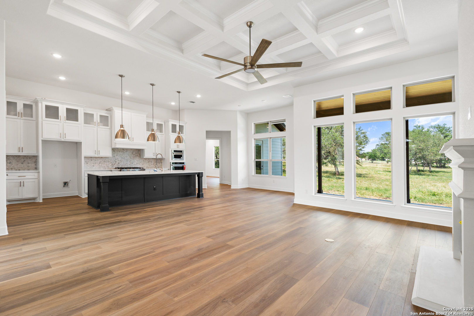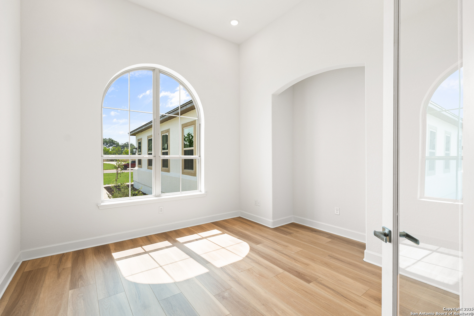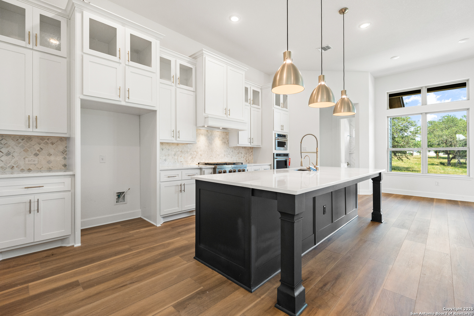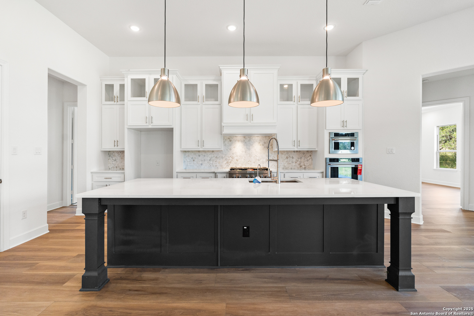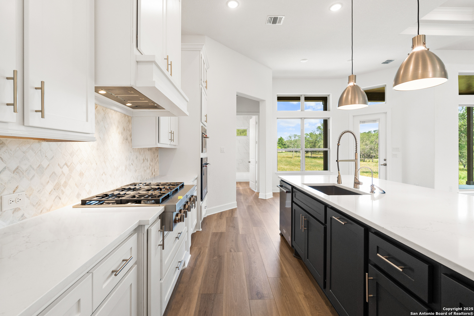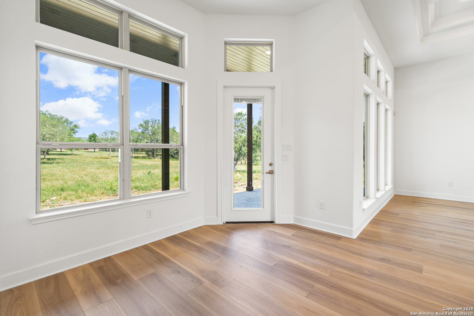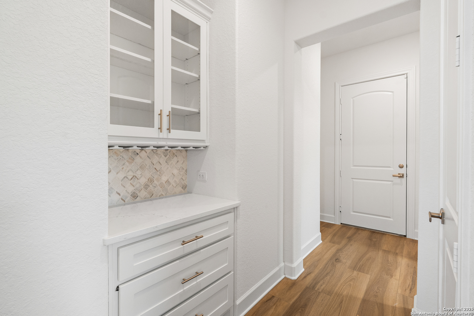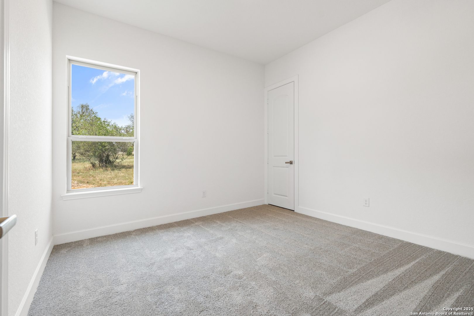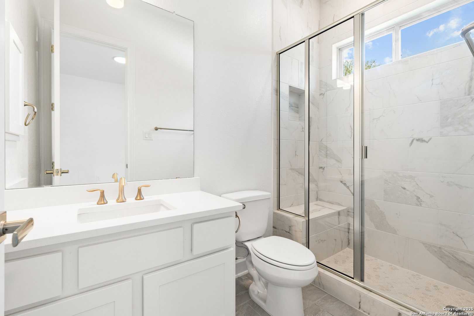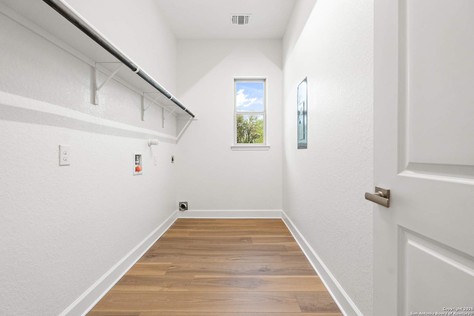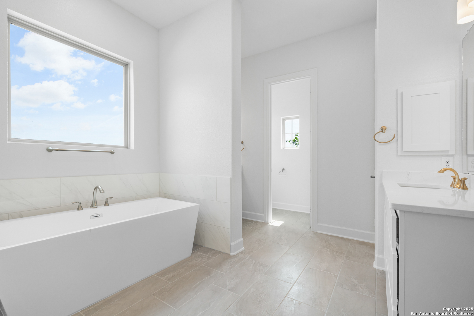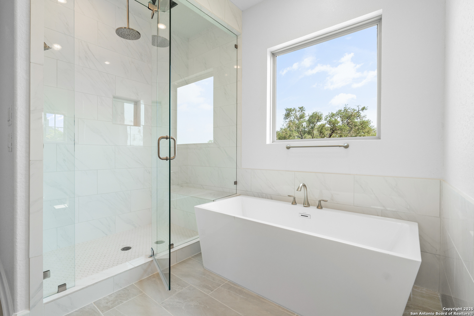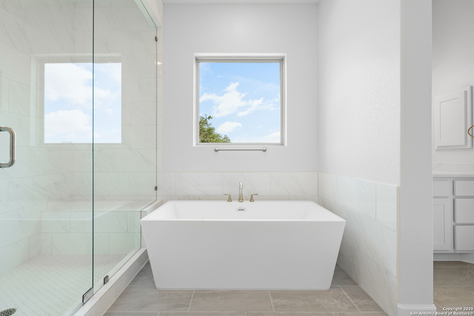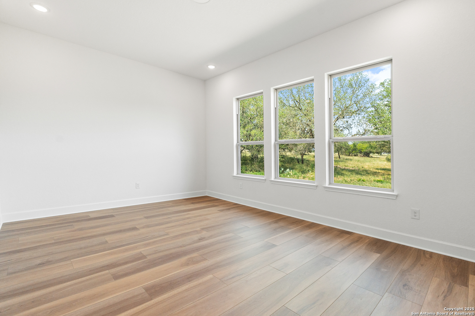Status
Market MatchUP
How this home compares to similar 3 bedroom homes in Castroville- Price Comparison$298,891 higher
- Home Size523 sq. ft. larger
- Built in 2024Newer than 84% of homes in Castroville
- Castroville Snapshot• 186 active listings• 40% have 3 bedrooms• Typical 3 bedroom size: 2151 sq. ft.• Typical 3 bedroom price: $497,979
Description
***Builder Offering Rate Buydown*** Nestled in the growing town of Castroville, this stunning single-story home offers 2,674 sq. ft. of open and spacious living on a beautifully landscaped 1.26-acre homesite. Located in Legend Park, an exclusive gated community with only 34 homesites ranging from 1.25 to 2.45 acres, this home blends elegance and comfort. Step inside to soaring ceilings, including a striking 13.5' waffle ceiling in the family room. The thoughtfully designed layout features three bedrooms, three baths, a flex room, and a dedicated office-all enhanced by elegant LVP and tile flooring. The oversized kitchen island, stainless steel appliances, and gas cooking make this a chef's dream, while the gas fireplace and abundant natural light create a warm, inviting ambiance. The luxurious primary suite provides a serene retreat with spa-like amenities, ensuring relaxation and privacy. Just 2.3 miles from historic downtown Castroville, this home offers a rare opportunity to own a piece of Texas in a prime location.
MLS Listing ID
Listed By
(210) 963-9993
The Agency San Antonio
Map
Estimated Monthly Payment
$6,962Loan Amount
$757,028This calculator is illustrative, but your unique situation will best be served by seeking out a purchase budget pre-approval from a reputable mortgage provider. Start My Mortgage Application can provide you an approval within 48hrs.
Home Facts
Bathroom
Kitchen
Appliances
- Washer Connection
- Microwave Oven
- Disposal
- Dryer Connection
- Smoke Alarm
- Plumb for Water Softener
- Ice Maker Connection
- Dishwasher
- Custom Cabinets
- Ceiling Fans
- Stove/Range
- Self-Cleaning Oven
- Vent Fan
- Gas Cooking
- Electric Water Heater
- Built-In Oven
- Garage Door Opener
Roof
- Heavy Composition
Levels
- One
Cooling
- One Central
Pool Features
- None
Window Features
- None Remain
Exterior Features
- Covered Patio
- Sprinkler System
Fireplace Features
- One
- Wood Burning
- Family Room
Association Amenities
- Controlled Access
Accessibility Features
- First Floor Bath
- Ext Door Opening 36"+
- Level Lot
- First Floor Bedroom
Flooring
- Vinyl
- Carpeting
- Ceramic Tile
Foundation Details
- Slab
Architectural Style
- Spanish
- One Story
Heating
- Central
- Heat Pump
