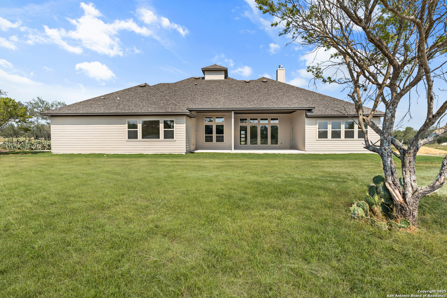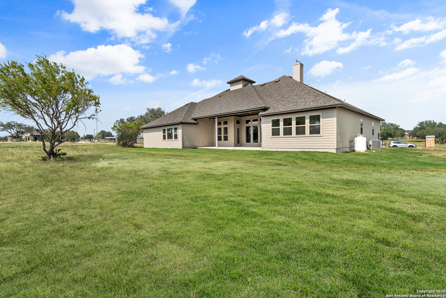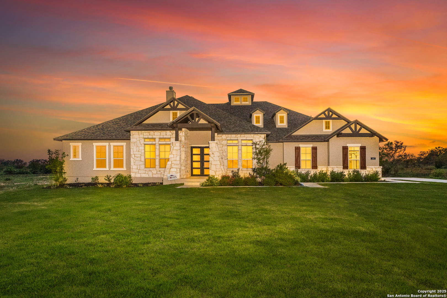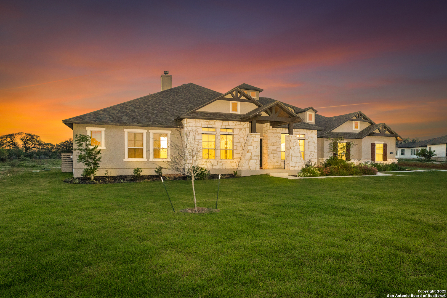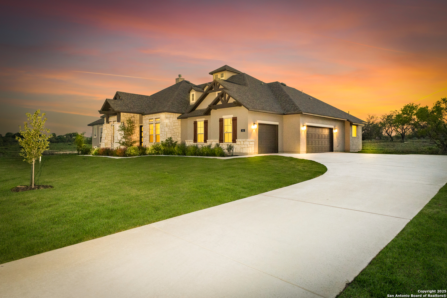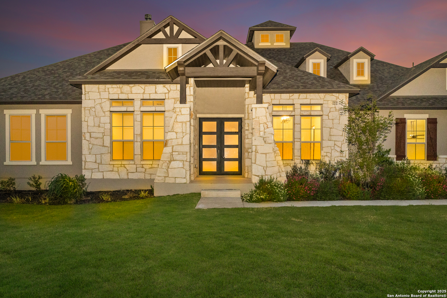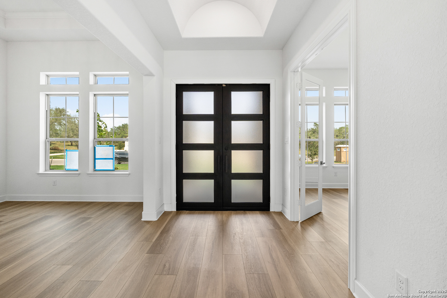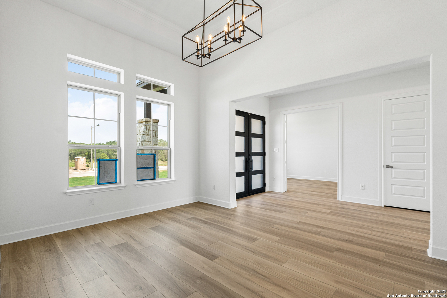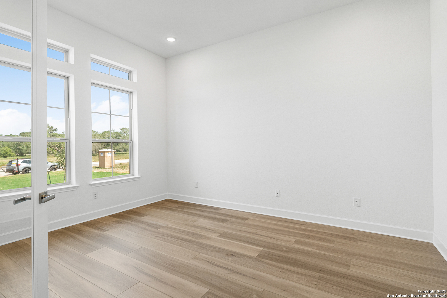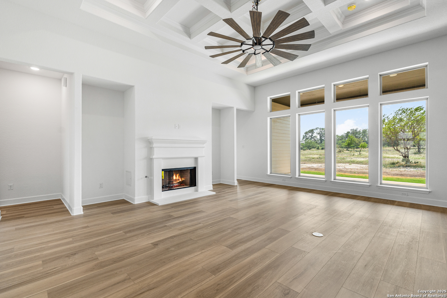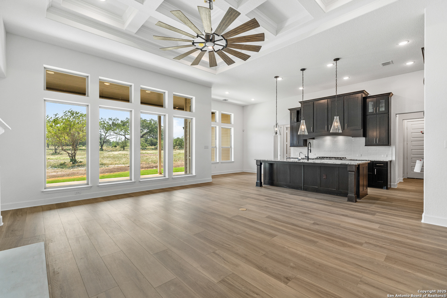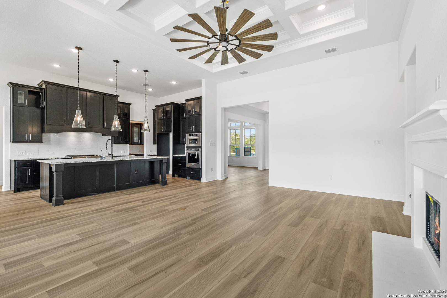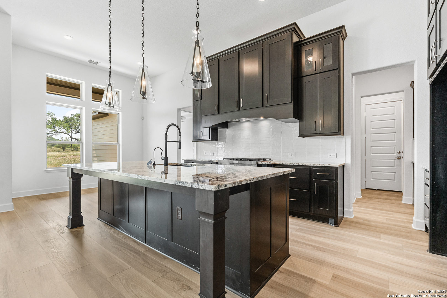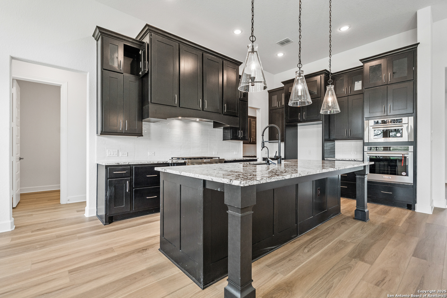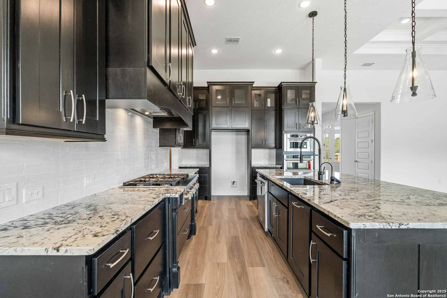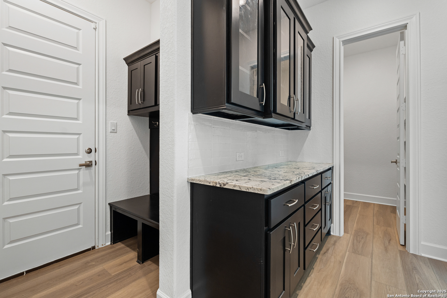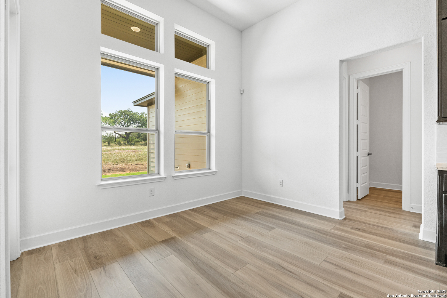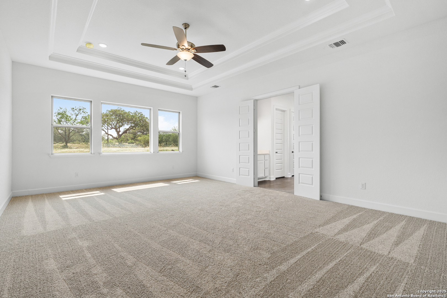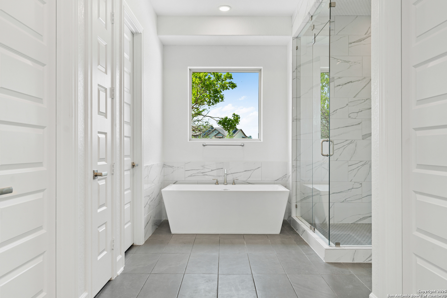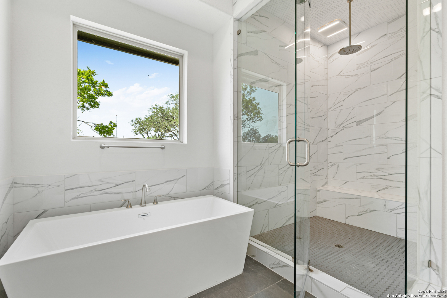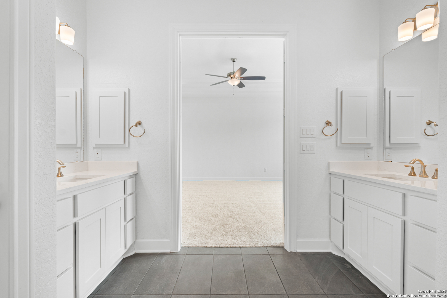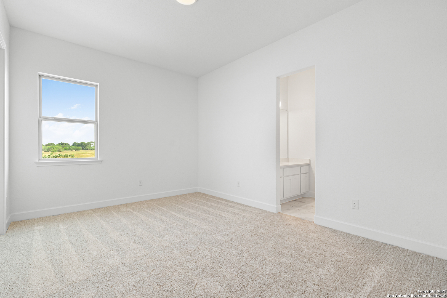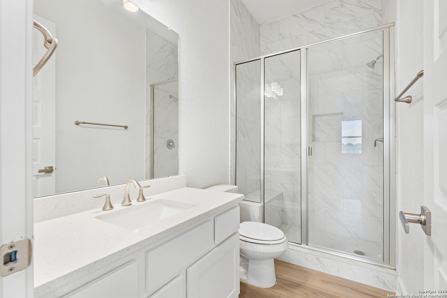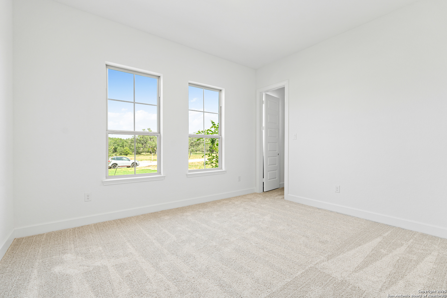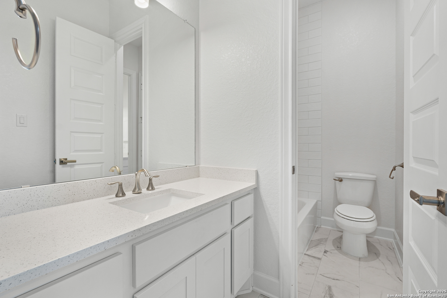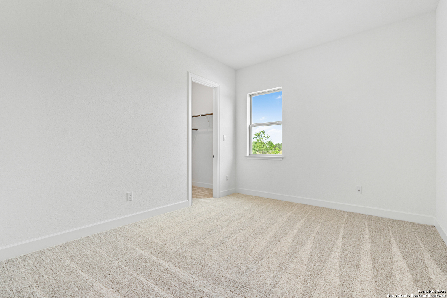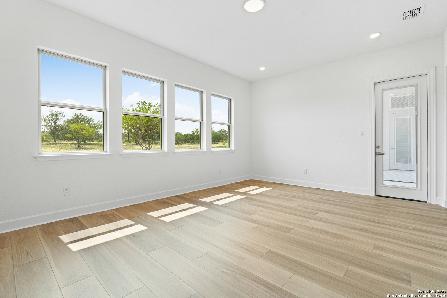Status
Market MatchUP
How this home compares to similar 4 bedroom homes in Castroville- Price Comparison$304,850 higher
- Home Size645 sq. ft. larger
- Built in 2024Newer than 84% of homes in Castroville
- Castroville Snapshot• 186 active listings• 48% have 4 bedrooms• Typical 4 bedroom size: 2849 sq. ft.• Typical 4 bedroom price: $592,856
Description
***Interest Rate Buydown Available!*** This expansive single-story home offers 3,494 sq. ft. of luxurious living on a 1.33-acre lot, featuring 4 bedrooms, 3.5 baths, and a private study. Step through grand double 8' iron doors into a foyer with a striking barrel ceiling. Inside, luxury vinyl plank and tile flooring flow throughout, complemented by a soaring 13.5' waffle ceiling in the family room. Fixed glass windows frame the 31' covered patio, creating the perfect space for indoor-outdoor entertaining. A 42" fireplace adds warmth and elegance, while a separate mudroom and 5-panel interior doors enhance functionality and style. The chef's kitchen is a showstopper with double-stack espresso cabinets, upgraded countertops, pendant lighting, and premium KitchenAid appliances. Retreat to the primary suite, where a custom shower, freestanding tub, and dual walk-in closets offer a spa-like escape. Additional highlights include raised vanities, an oversized 3-car garage, and a professionally designed landscape package. Experience refined country living-schedule your tour today!
MLS Listing ID
Listed By
(210) 963-9993
The Agency San Antonio
Map
Estimated Monthly Payment
$7,832Loan Amount
$852,822This calculator is illustrative, but your unique situation will best be served by seeking out a purchase budget pre-approval from a reputable mortgage provider. Start My Mortgage Application can provide you an approval within 48hrs.
Home Facts
Bathroom
Kitchen
Appliances
- Ice Maker Connection
- Gas Cooking
- Electric Water Heater
- Custom Cabinets
- Dryer Connection
- Self-Cleaning Oven
- Garage Door Opener
- Vent Fan
- Ceiling Fans
- Disposal
- Dishwasher
- Smoke Alarm
- Microwave Oven
- Washer Connection
- Built-In Oven
Roof
- Heavy Composition
Levels
- One
Cooling
- One Central
Pool Features
- None
Window Features
- None Remain
Exterior Features
- Sprinkler System
- Covered Patio
Fireplace Features
- Wood Burning
- Family Room
- One
Association Amenities
- Controlled Access
Accessibility Features
- Level Lot
- Hallways 42" Wide
- Ext Door Opening 36"+
- First Floor Bath
- First Floor Bedroom
- 36 inch or more wide halls
- No Stairs
Flooring
- Vinyl
- Ceramic Tile
- Carpeting
Foundation Details
- Slab
Architectural Style
- Texas Hill Country
- One Story
Heating
- Heat Pump
- Central
