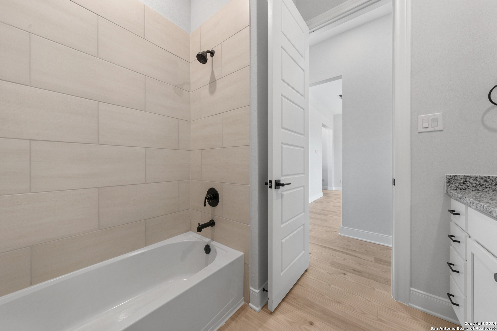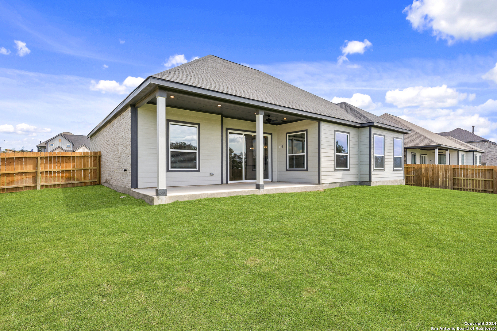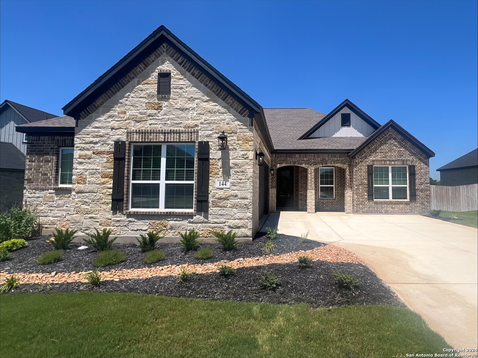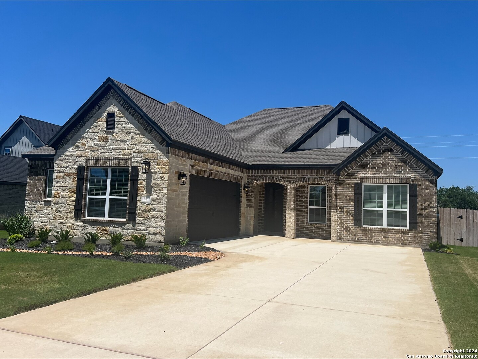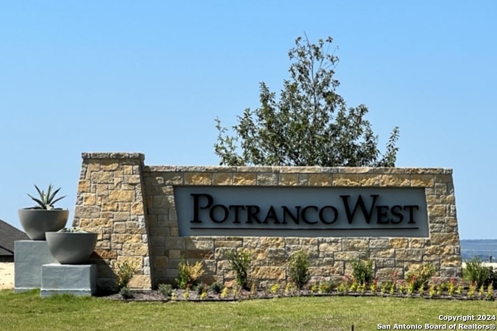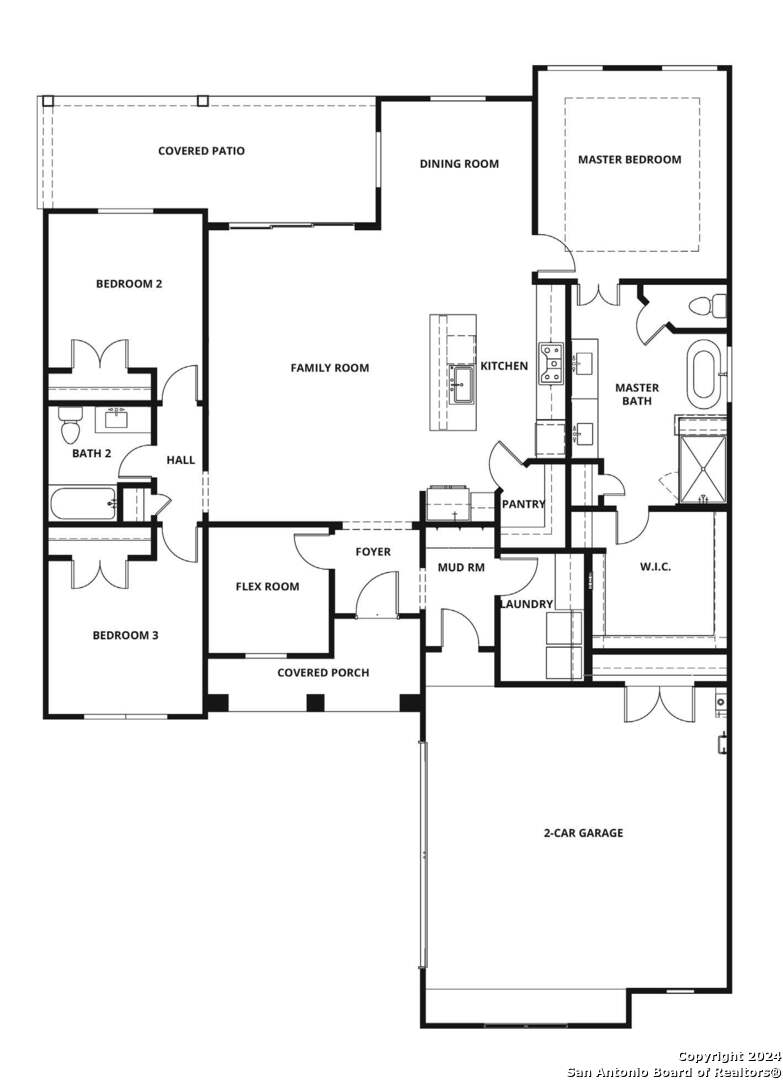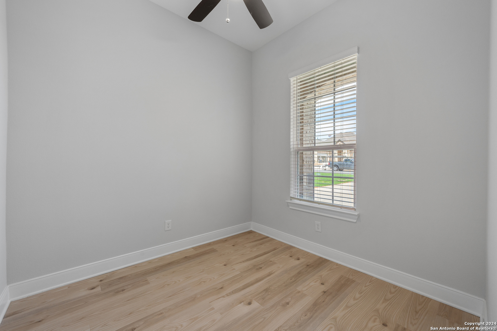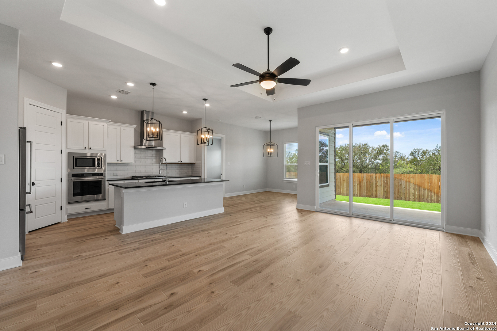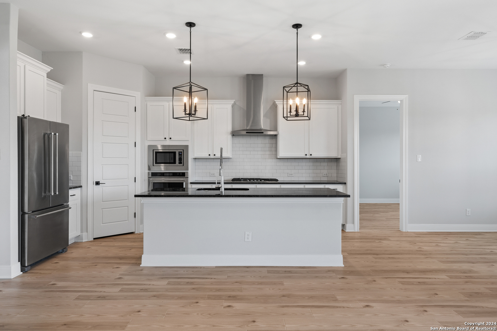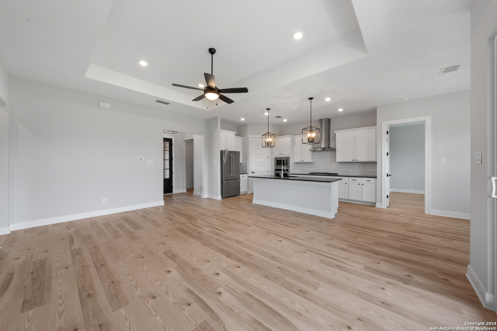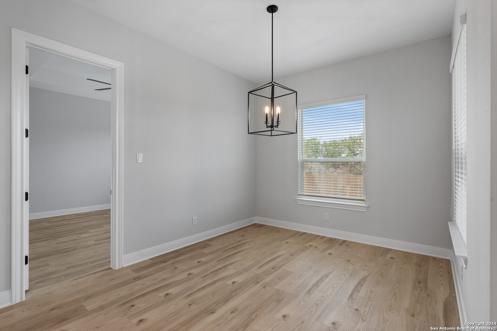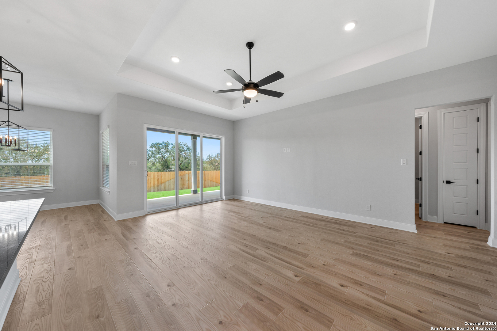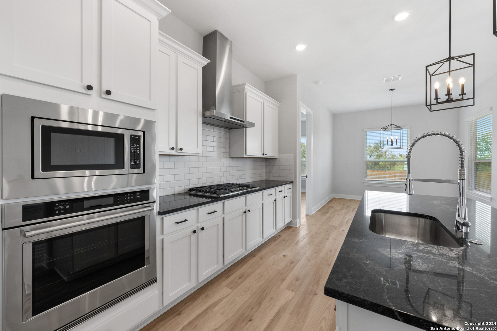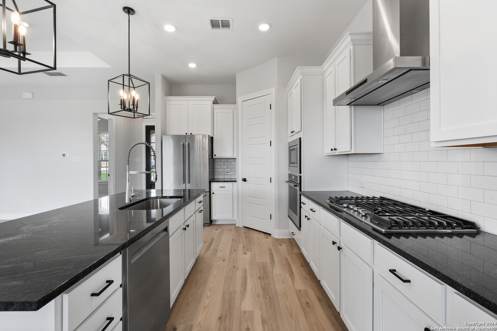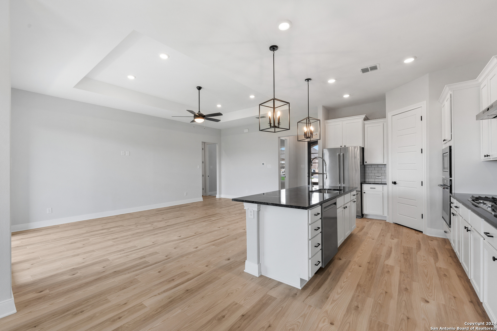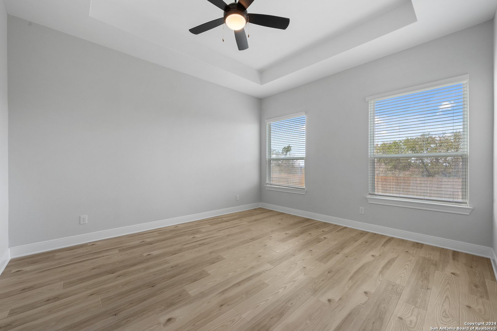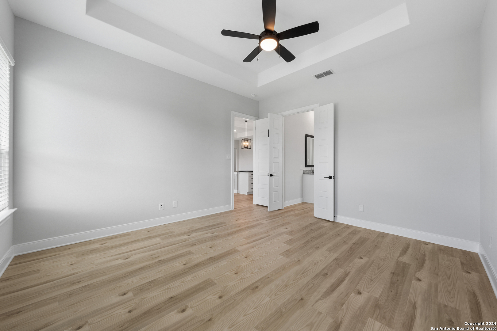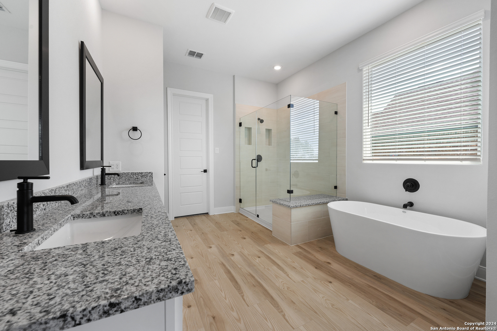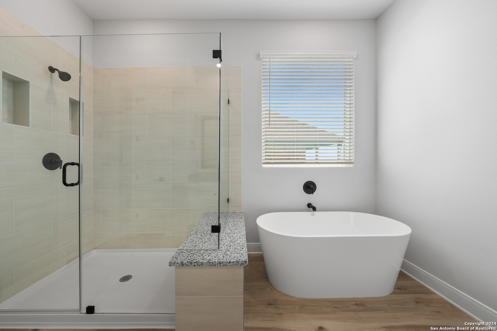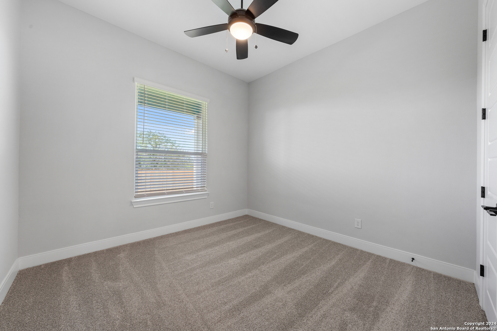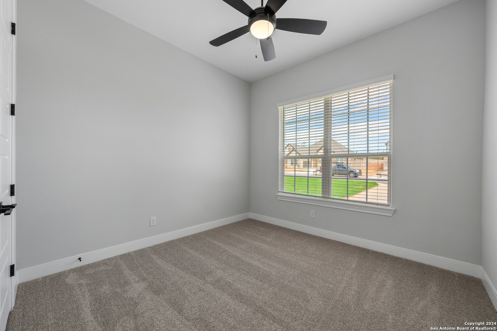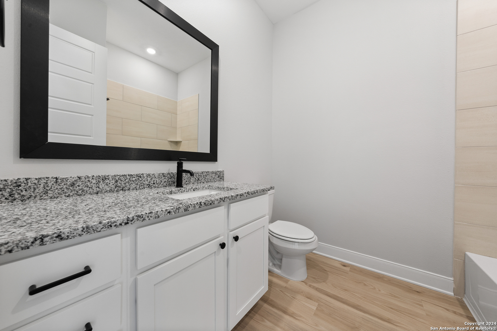Status
Market MatchUP
How this home compares to similar 3 bedroom homes in Castroville- Price Comparison$10,920 higher
- Home Size244 sq. ft. smaller
- Built in 2024Newer than 84% of homes in Castroville
- Castroville Snapshot• 186 active listings• 40% have 3 bedrooms• Typical 3 bedroom size: 2151 sq. ft.• Typical 3 bedroom price: $497,979
Description
Located within the unparalleled community of Potranco West is the single-story Chester plan. This home features three bedrooms, two bathrooms, providing all the space your household needs to live comfortably. In addition to the generously sized secondary bedrooms and secluded master retreat, the Chester boasts an incredibly open layout with a spacious living room, fully equipped kitchen, dining area, additional flex room, and more. The kitchen is sure to be a talking point with stunning white cabinetry, a large granite island, and stainless steel appliances. The Chester plan offers you an opportunity for extraordinary living.
MLS Listing ID
Listed By
(281) 362-8998
LGI Homes
Map
Estimated Monthly Payment
$4,407Loan Amount
$483,455This calculator is illustrative, but your unique situation will best be served by seeking out a purchase budget pre-approval from a reputable mortgage provider. Start My Mortgage Application can provide you an approval within 48hrs.
Home Facts
Bathroom
Kitchen
Appliances
- Refrigerator
- Stove/Range
- Washer Connection
- Garage Door Opener
- Private Garbage Service
- Microwave Oven
- In Wall Pest Control
- Ice Maker Connection
- Ceiling Fans
- Disposal
- Dryer Connection
- Dishwasher
- Smoke Alarm
- Gas Cooking
- Gas Water Heater
Roof
- Composition
Levels
- One
Cooling
- One Central
Pool Features
- None
Window Features
- All Remain
Parking Features
- Two Car Garage
Fireplace Features
- Not Applicable
Association Amenities
- Controlled Access
Flooring
- Other
- Carpeting
Foundation Details
- Slab
Architectural Style
- One Story
Heating
- Central
