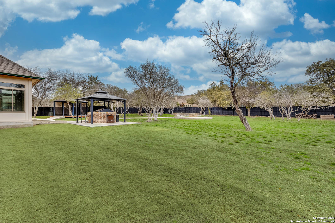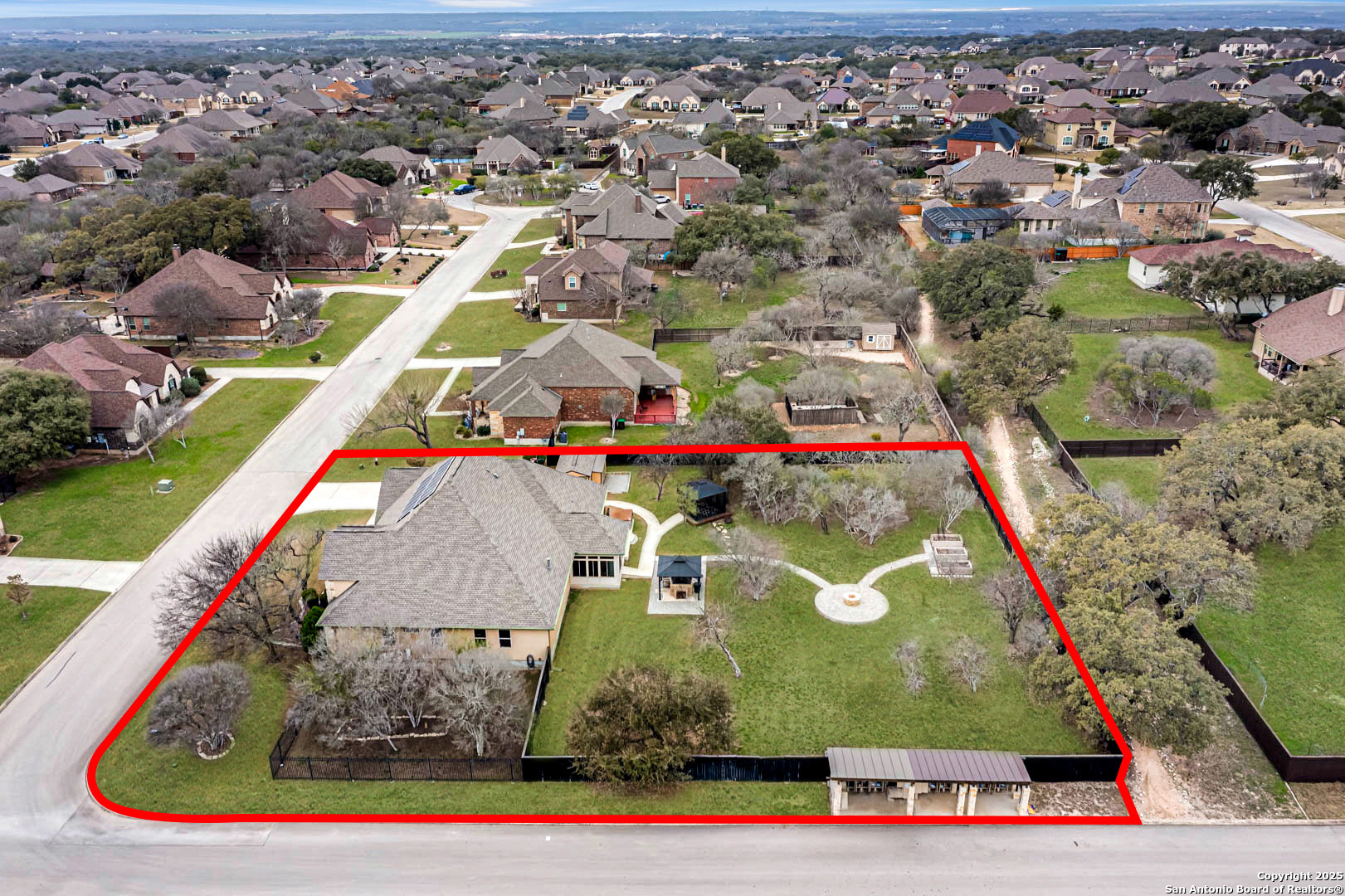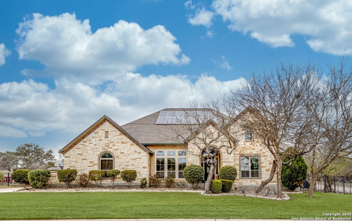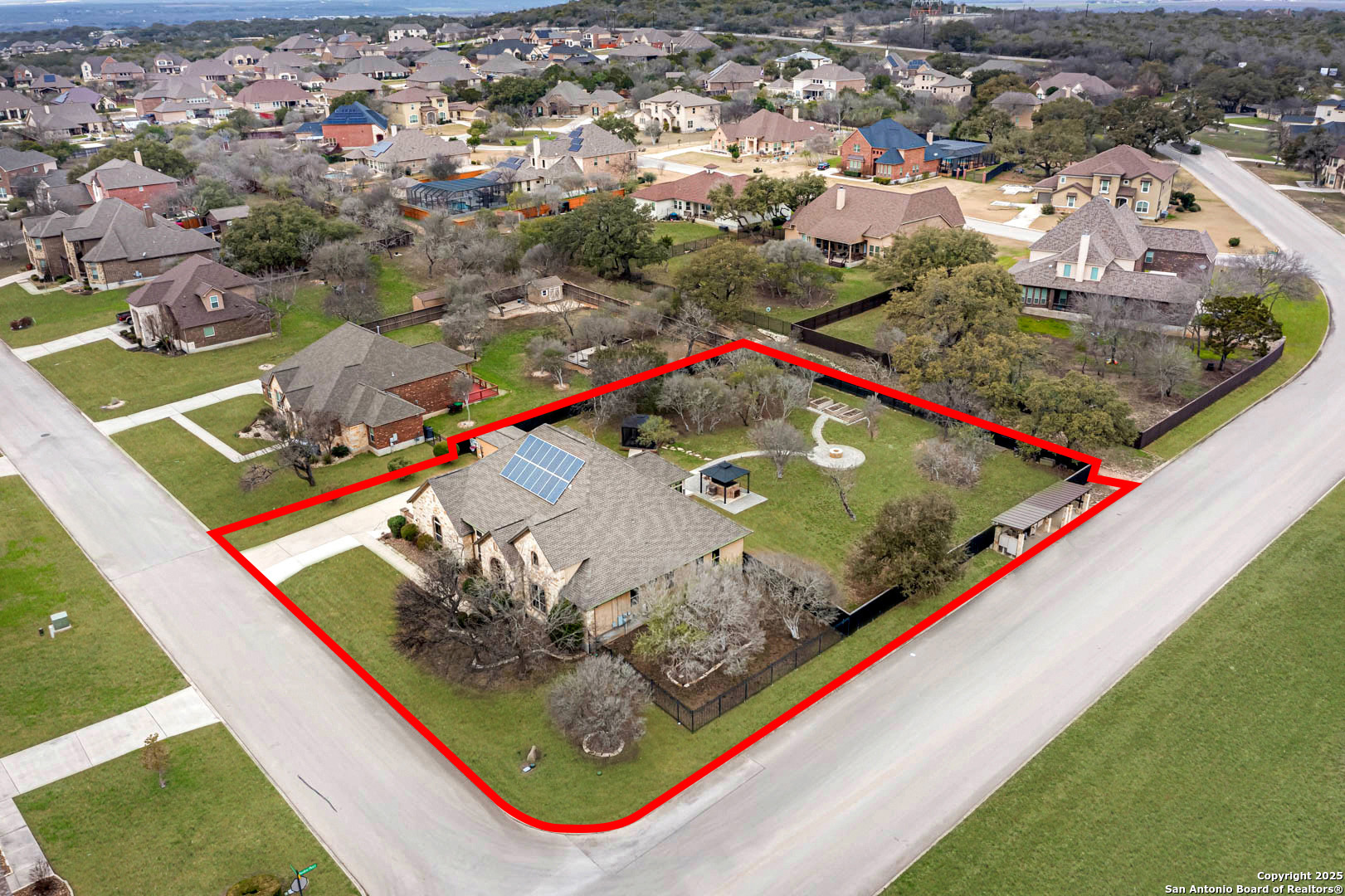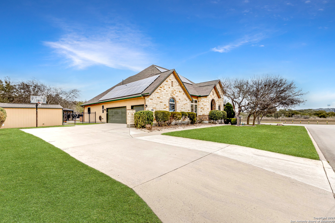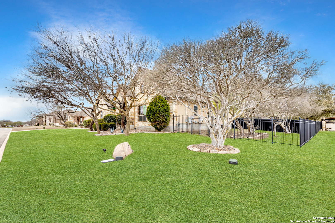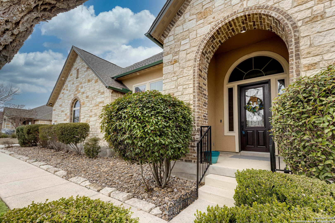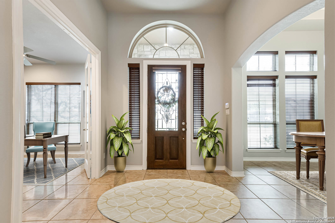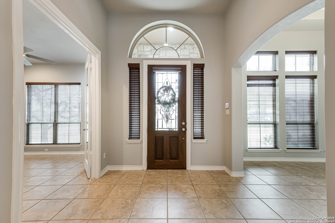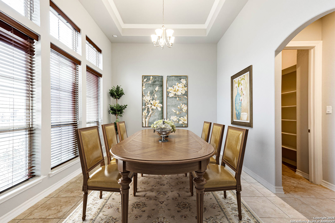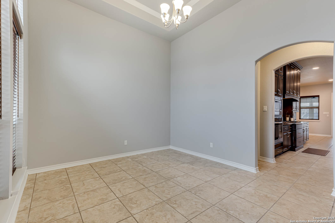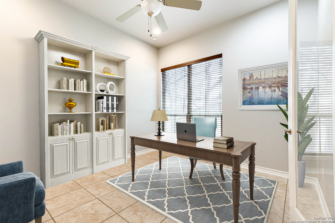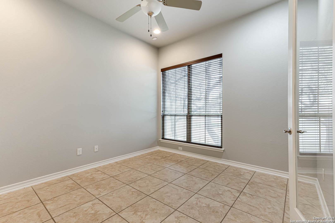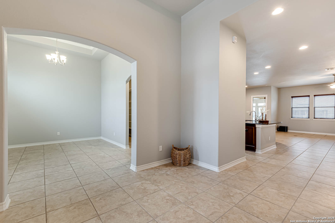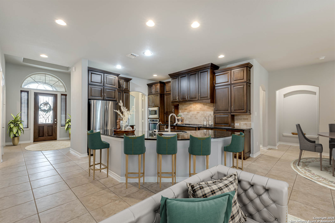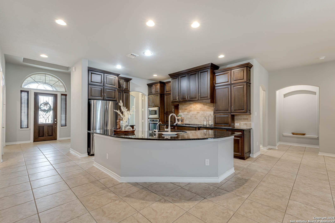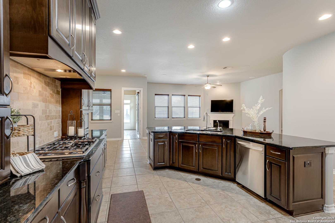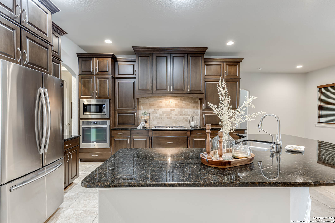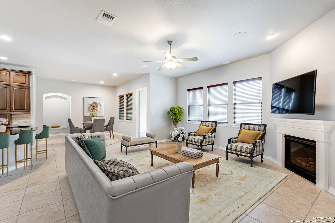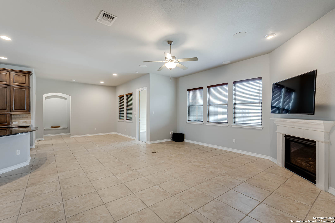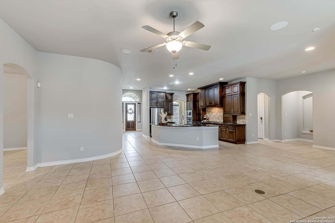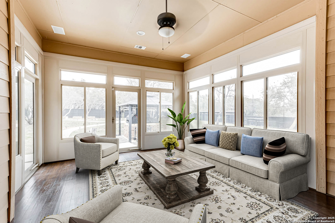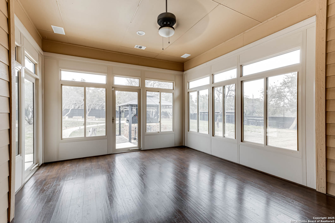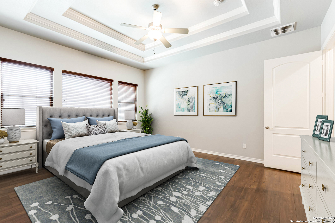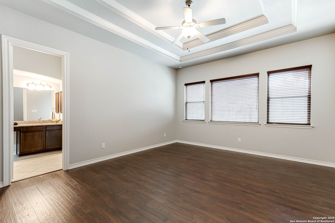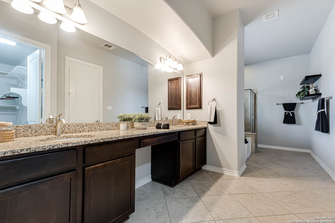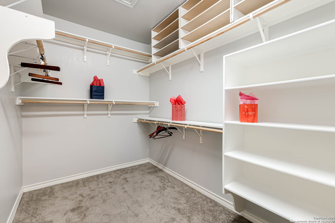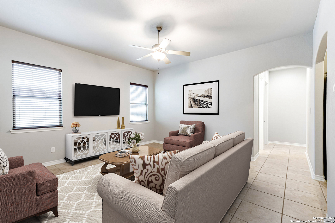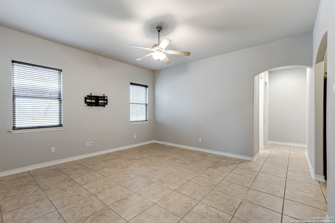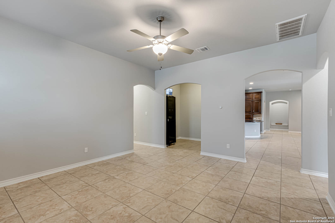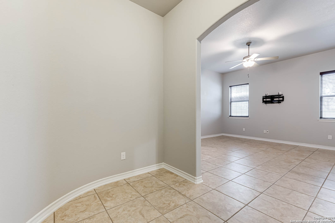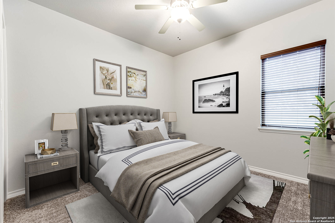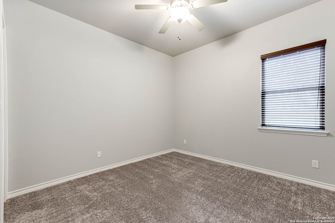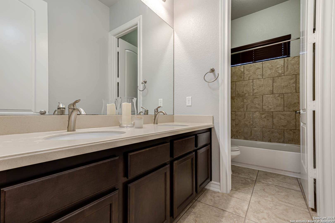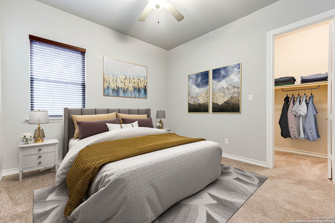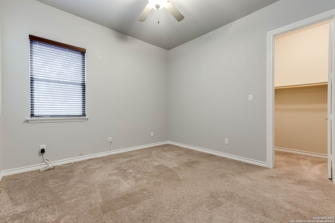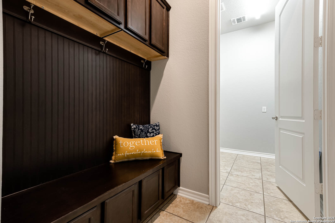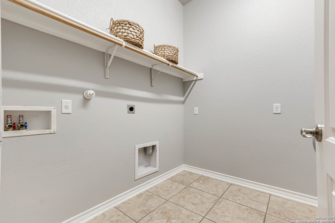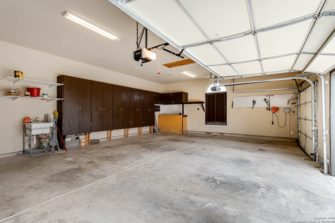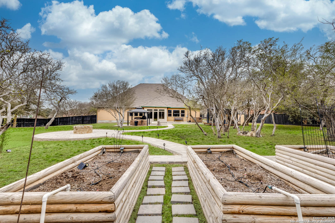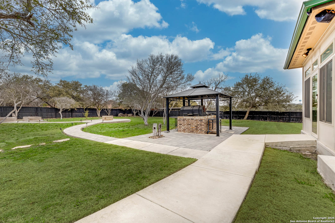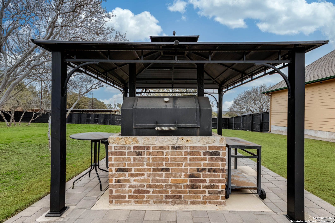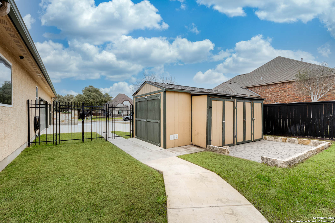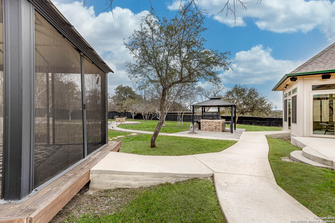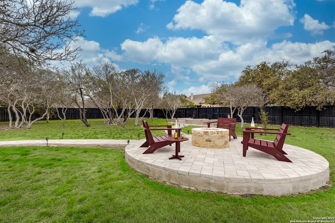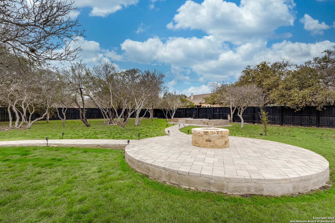Status
Market MatchUP
How this home compares to similar 3 bedroom homes in Castroville- Price Comparison$117,020 higher
- Home Size949 sq. ft. larger
- Built in 2014Older than 80% of homes in Castroville
- Castroville Snapshot• 186 active listings• 40% have 3 bedrooms• Typical 3 bedroom size: 2151 sq. ft.• Typical 3 bedroom price: $497,979
Description
This beautifully designed single-story McMillin home sits on a well-manicured 0.64-acre corner lot backing to peaceful walking trails. It includes fully Paid-Off Solar Panels for long-term energy Savings! This home offers plenty of space for the whole family, featuring 3 spacious bedrooms, 2.5 baths, a separate dining room, a flex room, a study, a mud room, & a Texas-sized 3-car garage. The flex room and study can easily be converted into additional bedrooms to suit your needs. Vaulted ceilings & an open-concept layout filled with windows create a bright, airy space with w/plenty of natural light. The kitchen is a true showstopper, showcasing a large granite curved island with bar seating, custom upgraded cabinetry, stainless steel appliances, a gas range, a butler's pantry, a large walk-in pantry, and a reverse osmosis system. A sun-filled sunroom offers breathtaking panoramic views, while the fully fenced backyard is an entertainer's dream, featuring a stone fire pit, a relaxing hot tub, and a smoker for outdoor gatherings. Raised and plumbed garden beds, along with a storage shed, add extra functionality to the outdoor space. A newer roof, EV charging, and thoughtful updates throughout enhance everyday living, making this home a perfect blend of comfort, style, and versatility for a growing family. A VA assumable loan is available with qualifying at 2.25%! Work with our preferred lender and receive a 1% lender credit toward the buyer's closing costs or a rate buydown.
MLS Listing ID
Listed By
(210) 442-9178
T2M Real Estate
Map
Estimated Monthly Payment
$5,579Loan Amount
$584,250This calculator is illustrative, but your unique situation will best be served by seeking out a purchase budget pre-approval from a reputable mortgage provider. Start My Mortgage Application can provide you an approval within 48hrs.
Home Facts
Bathroom
Kitchen
Appliances
- Ceiling Fans
- Solid Counter Tops
- Microwave Oven
- Dryer Connection
- Vent Fan
- Garage Door Opener
- Gas Cooking
- Washer Connection
- Gas Water Heater
- Dishwasher
- Custom Cabinets
- Water Softener (owned)
- Smoke Alarm
- Plumb for Water Softener
- Stove/Range
- Disposal
- Refrigerator
- Pre-Wired for Security
Roof
- Composition
Levels
- One
Cooling
- One Central
Pool Features
- Hot Tub
Window Features
- All Remain
Other Structures
- Shed(s)
- Gazebo
- Storage
Exterior Features
- Gazebo
- Double Pane Windows
- Privacy Fence
- Has Gutters
- Sprinkler System
- Wrought Iron Fence
- Bar-B-Que Pit/Grill
- Storage Building/Shed
- Patio Slab
Fireplace Features
- One
Association Amenities
- Jogging Trails
- Controlled Access
Flooring
- Carpeting
- Ceramic Tile
- Wood
Foundation Details
- Slab
Architectural Style
- One Story
Heating
- Central
