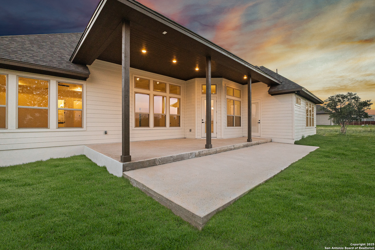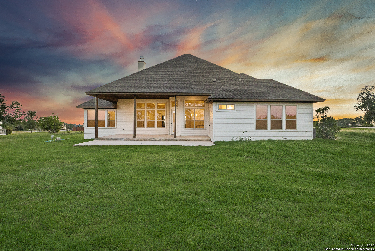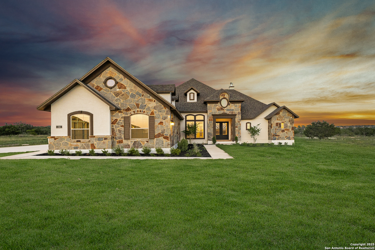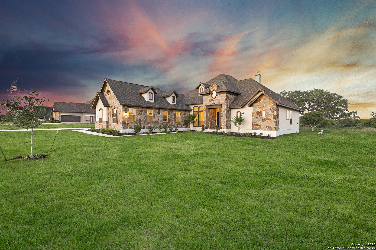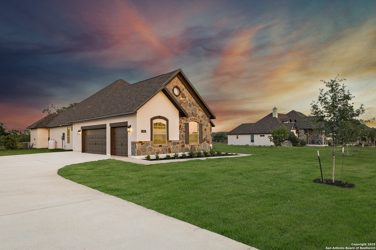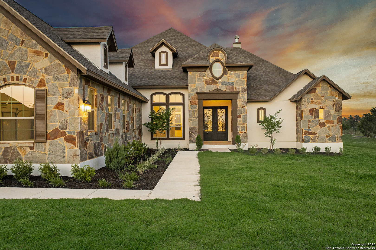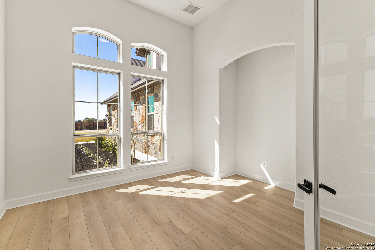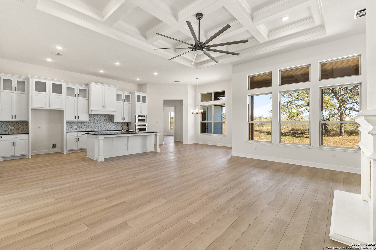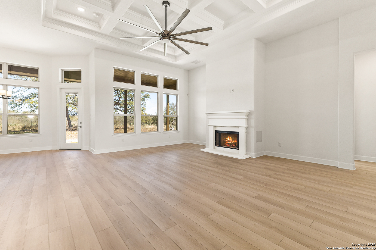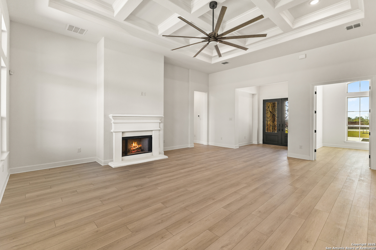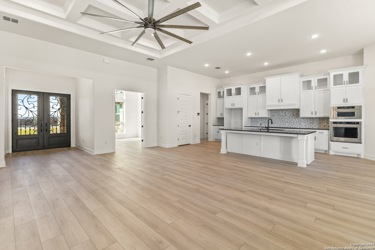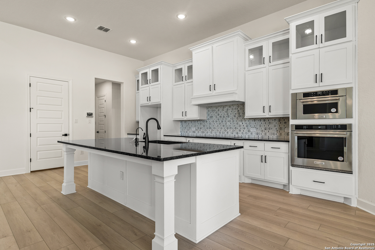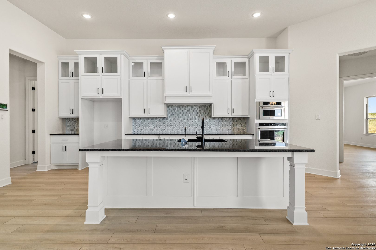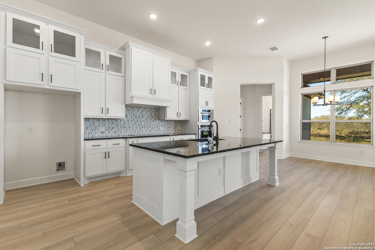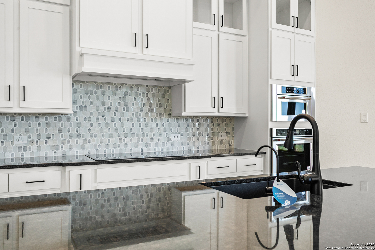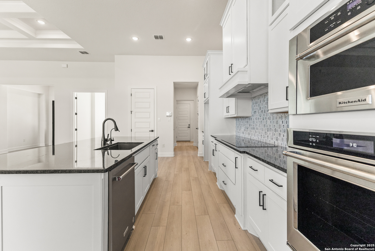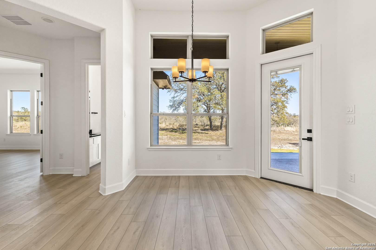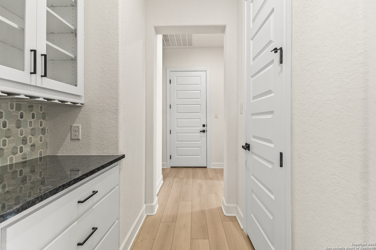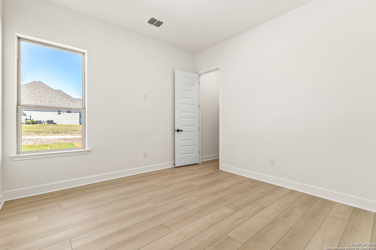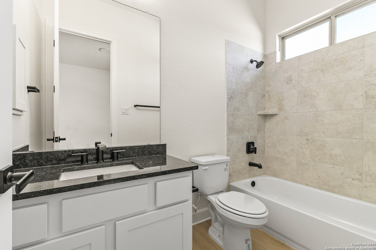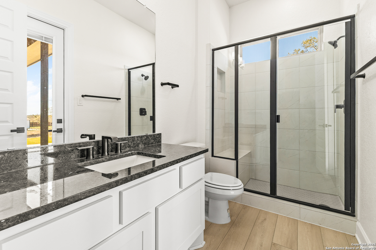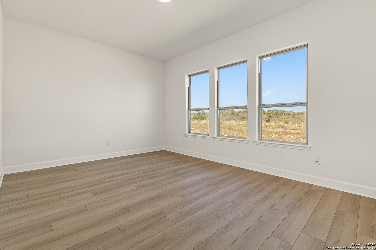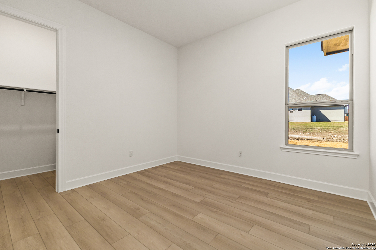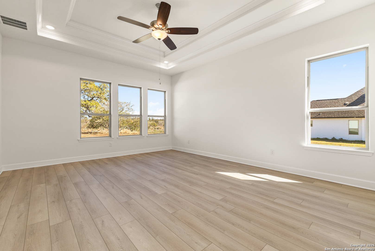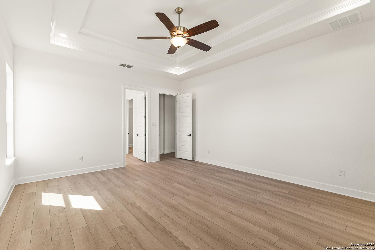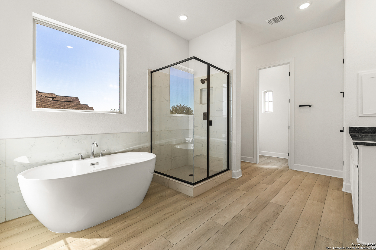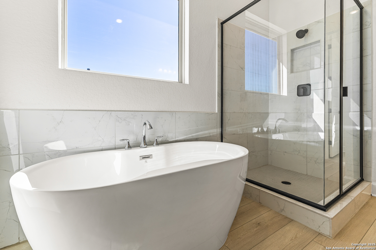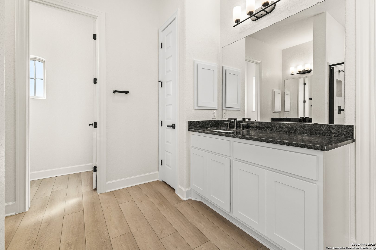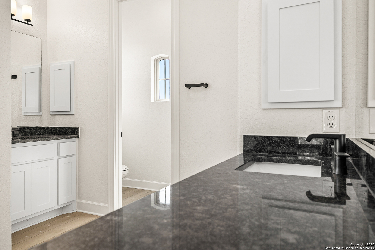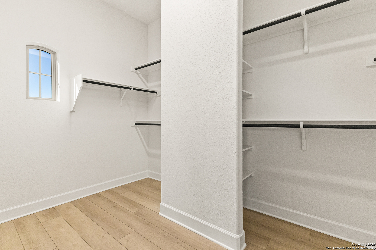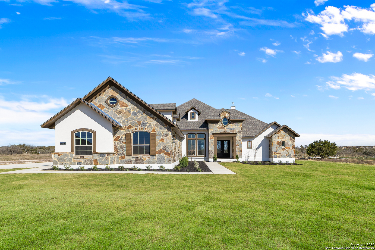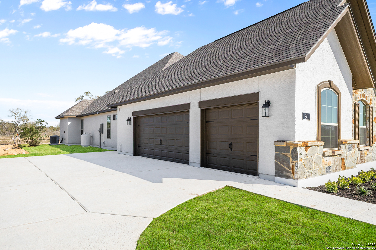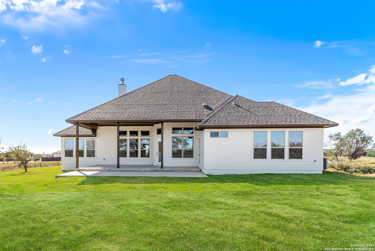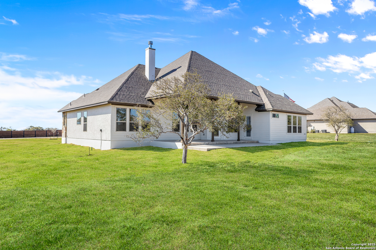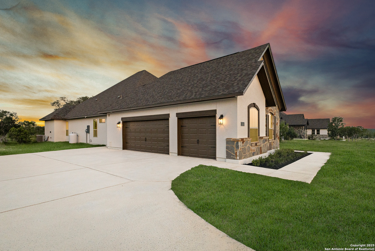Status
Market MatchUP
How this home compares to similar 3 bedroom homes in Castroville- Price Comparison$327,537 higher
- Home Size529 sq. ft. larger
- Built in 2025One of the newest homes in Castroville
- Castroville Snapshot• 210 active listings• 40% have 3 bedrooms• Typical 3 bedroom size: 2145 sq. ft.• Typical 3 bedroom price: $495,884
Description
***Interest rate buydown available*** This is a stunning custom single-story home on 1.01 acres, ready for quick move-in. This beautifully designed 3-bedroom, 3-bath home offers 2,674 sq. ft. of open-concept living with high-end upgrades. Featuring a study and game room, this home blends elegance with functionality. The spacious family room boasts a 13.5' waffle ceiling with crown molding and an 84" ceiling fan. A 42" fireplace with a Francesca III mantel and gas log starter adds warmth and style. Double 8' iron entry doors lead into a grand foyer, setting the tone for the luxurious design. The primary suite features double tray ceilings, a spa-like bath with a freestanding tub, a separate shower, raised vanities, and a walk-in closet. The chef's kitchen is designed for entertaining with double-stacked white cabinetry, upgraded granite countertops, an induction cooktop, a built-in microwave and oven, a pull-out trash bin, and spice racks. An oversized laundry room and separate mudroom add convenience. The home includes an expansive covered patio perfect for entertaining, a 3-car side-entry garage with openers, an oversized driveway, and a fully landscaped yard with a sprinkler system. This home is a must-see in a serene setting with high-end finishes and thoughtful details.
MLS Listing ID
Listed By
(210) 963-9993
The Agency San Antonio
Map
Estimated Monthly Payment
$7,125Loan Amount
$782,251This calculator is illustrative, but your unique situation will best be served by seeking out a purchase budget pre-approval from a reputable mortgage provider. Start My Mortgage Application can provide you an approval within 48hrs.
Home Facts
Bathroom
Kitchen
Appliances
- Solid Counter Tops
- Plumb for Water Softener
- Ice Maker Connection
- Disposal
- Vent Fan
- Gas Cooking
- Dishwasher
- Custom Cabinets
- Security System (Owned)
- Built-In Oven
- Washer Connection
- Smoke Alarm
- Garage Door Opener
- Dryer Connection
- Cook Top
- Electric Water Heater
- Ceiling Fans
- Microwave Oven
Roof
- Heavy Composition
Levels
- One
Cooling
- One Central
Pool Features
- None
Window Features
- None Remain
Exterior Features
- Covered Patio
- Mature Trees
- Double Pane Windows
- Sprinkler System
Fireplace Features
- Family Room
- Gas Starter
- One
- Wood Burning
Association Amenities
- Controlled Access
Accessibility Features
- Ext Door Opening 36"+
- Doors w/Lever Handles
- Stall Shower
- First Floor Bedroom
- No Stairs
- Hallways 42" Wide
- Flashing Doorbell
- First Floor Bath
- Level Lot
- 36 inch or more wide halls
Flooring
- Ceramic Tile
- Vinyl
Foundation Details
- Slab
Architectural Style
- One Story
Heating
- Heat Pump
- Central
