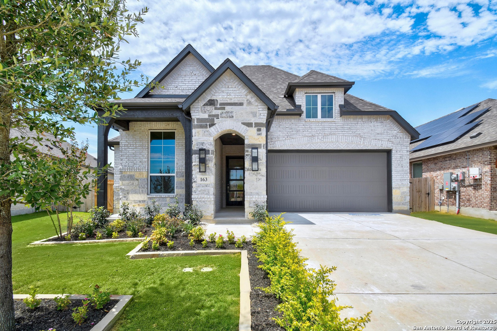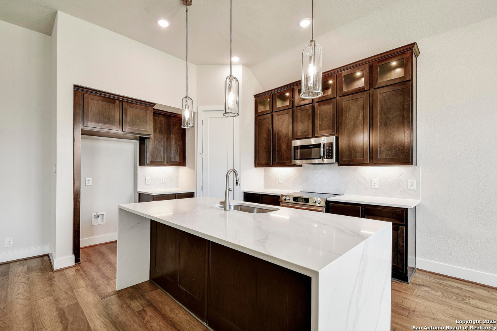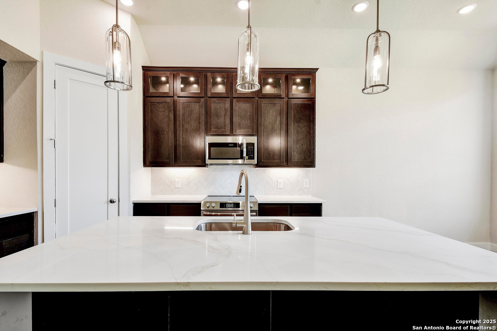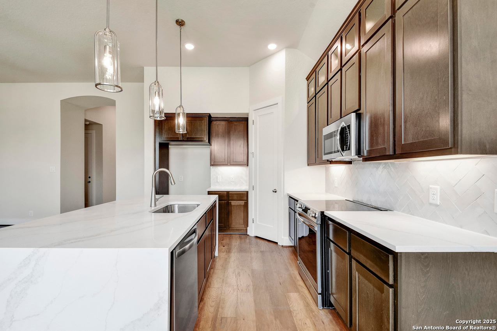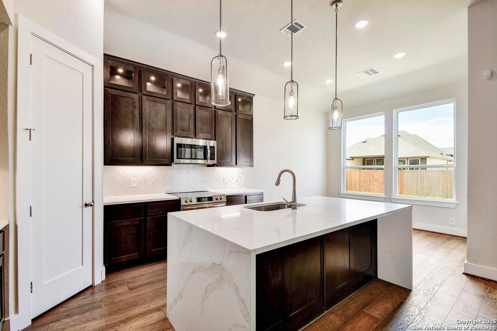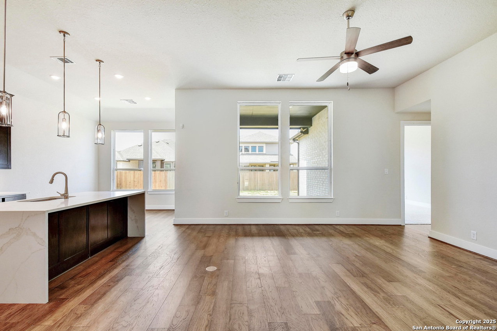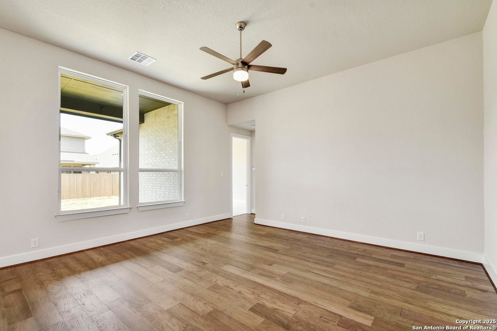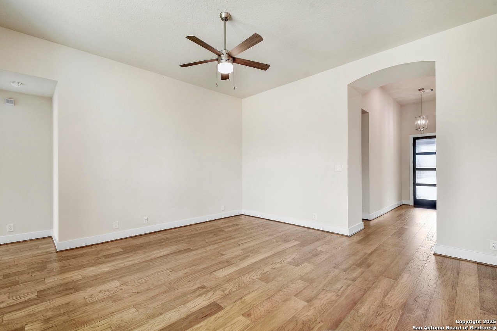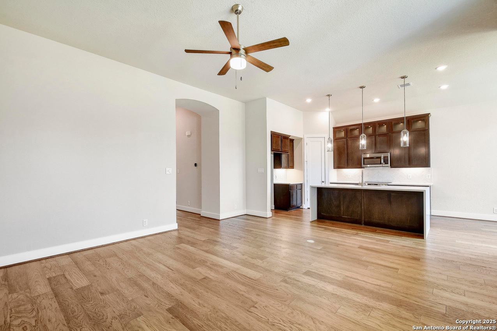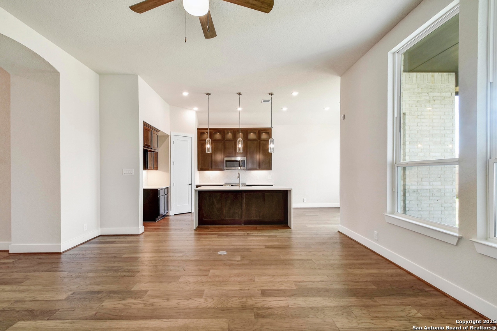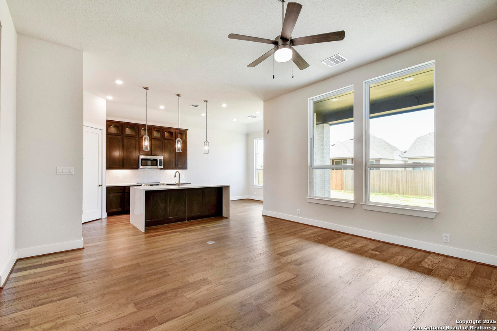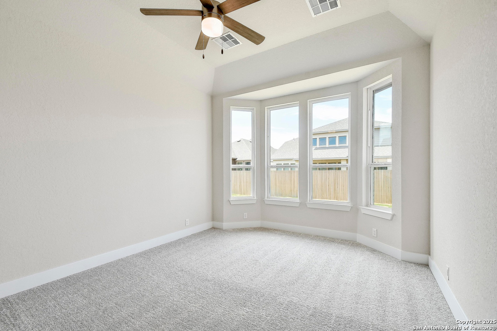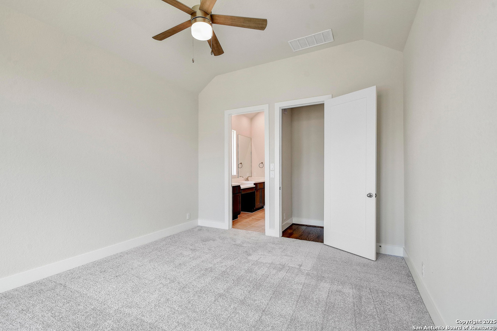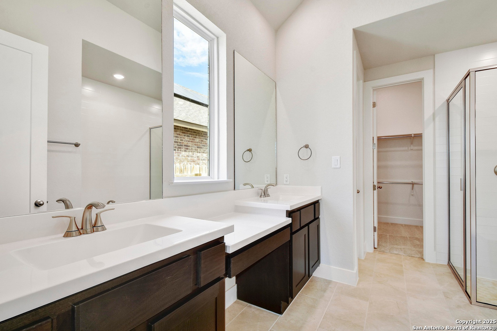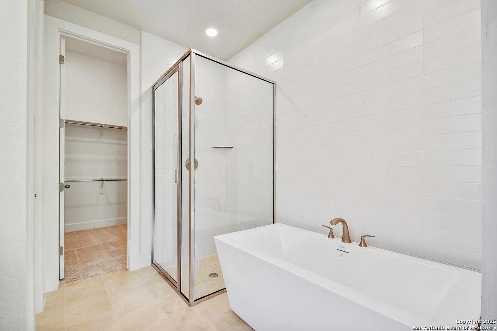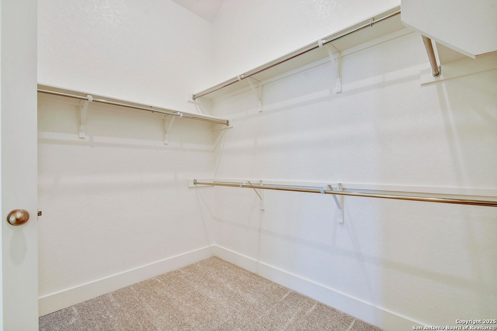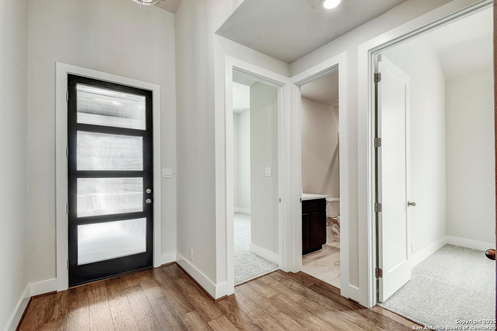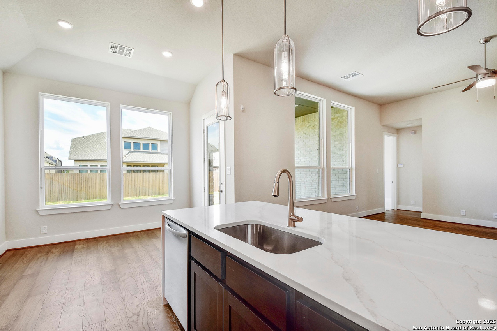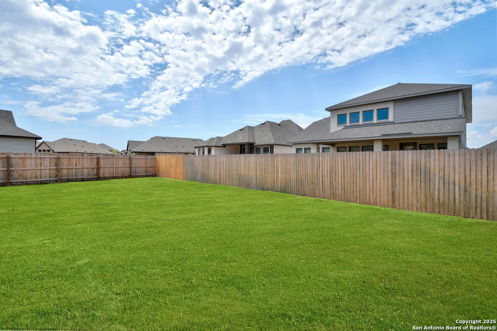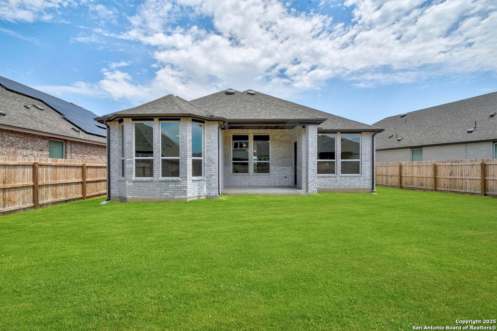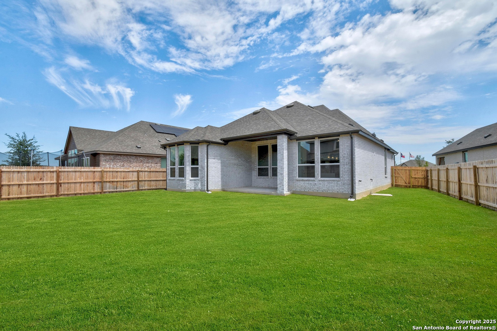Status
Market MatchUP
How this home compares to similar 3 bedroom homes in Castroville- Price Comparison$86,599 lower
- Home Size486 sq. ft. smaller
- Built in 2025One of the newest homes in Castroville
- Castroville Snapshot• 214 active listings• 37% have 3 bedrooms• Typical 3 bedroom size: 2133 sq. ft.• Typical 3 bedroom price: $486,588
Description
Cul-de-sac lot with direct view of community park. Welcome to this stunning, newly built 3-bedroom, 2-bathroom home, featuring a spacious open-concept layout with high ceilings and an abundance of natural light. The heart of the home boasts a large kitchen with built-in stainless-steel appliances, and ample counter space, Quartz countertop with waterfall island perfect for cooking and entertaining. The expansive living area flows effortlessly into the dining and kitchen spaces, making it ideal for modern living. Large windows throughout the home let in tons of light, creating a bright and airy atmosphere. The primary suite is a private retreat with a generous walk-in-closet and a luxurious en-suite bathroom, complete with dual vanities and a walk-in-shower and freestanding bathtub. Two additional bedrooms share a beautifully appointed second bathroom with a walk-in shower. outside, you'll enjoy the peacefulness of a covered front porch and back patio, perfect for outdoor gatherings. With no rear neighbors, you can enjoy added privacy and serene views. A spacious 2-car garage provides plenty of storage space. Located in a desirable neighborhood, this home combines style, functionality, and modern convenience. Don't miss the opportunity to make it yours!
MLS Listing ID
Listed By
Map
Estimated Monthly Payment
$3,000Loan Amount
$379,991This calculator is illustrative, but your unique situation will best be served by seeking out a purchase budget pre-approval from a reputable mortgage provider. Start My Mortgage Application can provide you an approval within 48hrs.
Home Facts
Bathroom
Kitchen
Appliances
- Stove/Range
- Washer Connection
- Disposal
- Dryer Connection
- Ice Maker Connection
- Smooth Cooktop
- City Garbage service
- Carbon Monoxide Detector
- Garage Door Opener
- Solid Counter Tops
- Ceiling Fans
- Self-Cleaning Oven
- Smoke Alarm
- Dishwasher
- Plumb for Water Softener
- Electric Water Heater
Roof
- Composition
Levels
- One
Cooling
- One Central
Pool Features
- None
Window Features
- None Remain
Exterior Features
- Covered Patio
- Privacy Fence
- Has Gutters
- Double Pane Windows
- Sprinkler System
Fireplace Features
- Not Applicable
Association Amenities
- Pool
- Jogging Trails
- Bike Trails
- Other - See Remarks
Flooring
- Ceramic Tile
- Carpeting
- Wood
Foundation Details
- Slab
Architectural Style
- One Story
Heating
- Central
- 1 Unit
