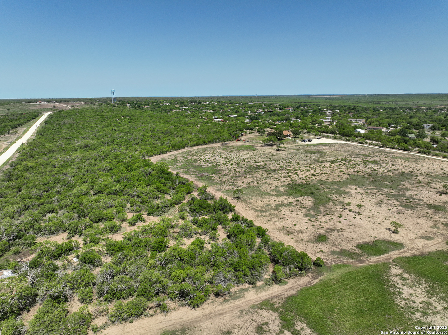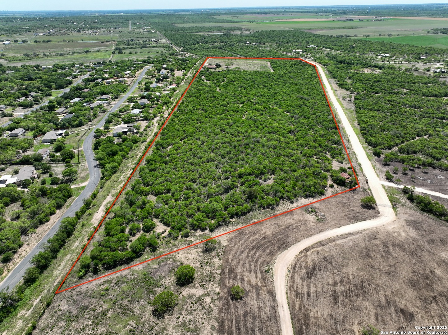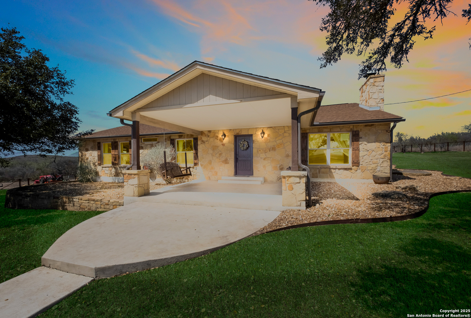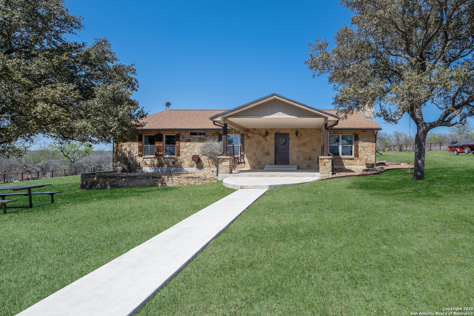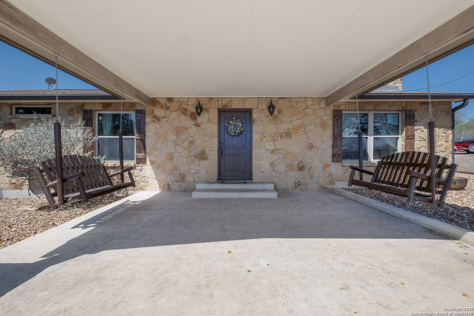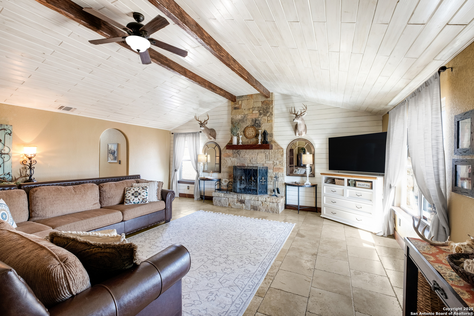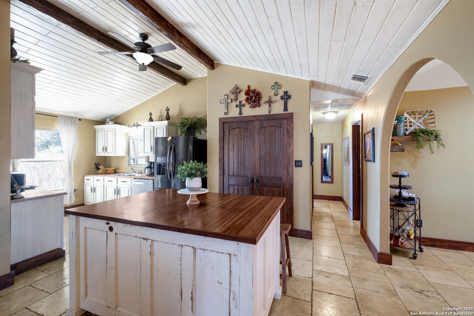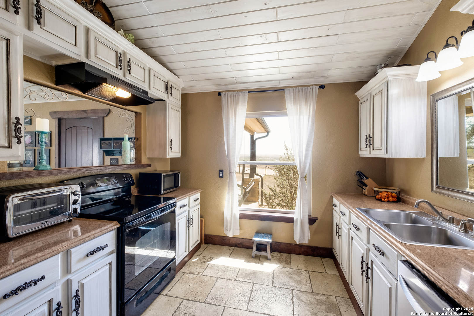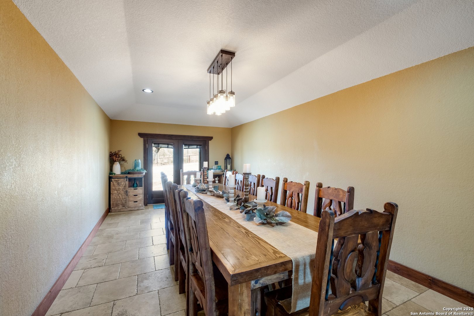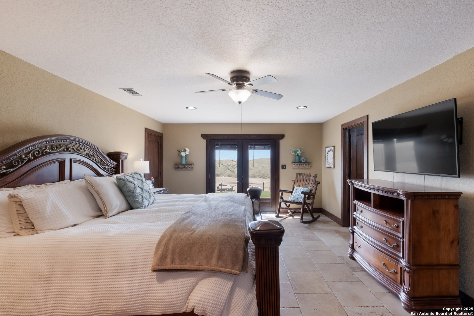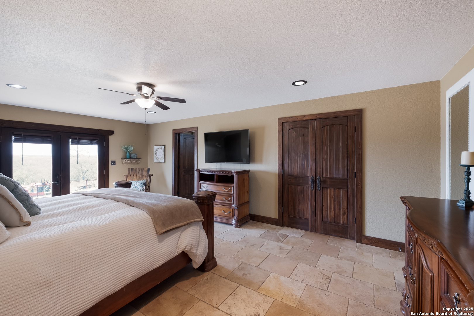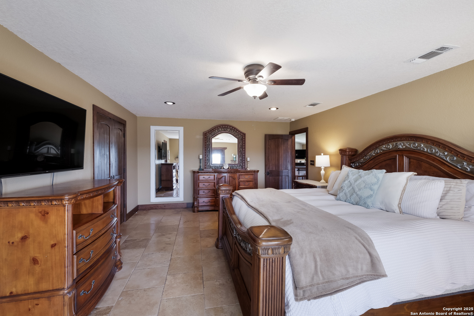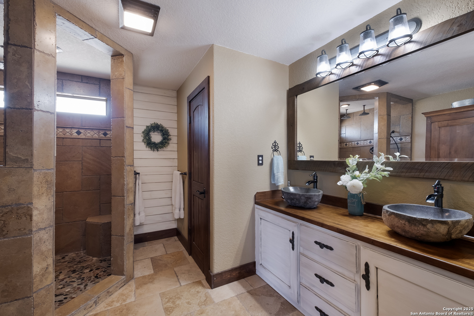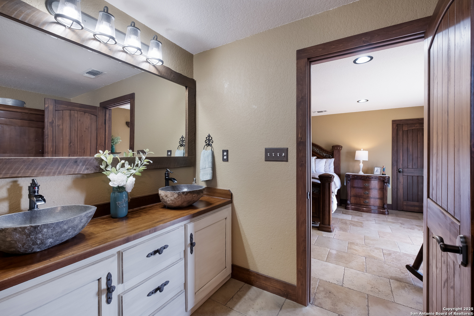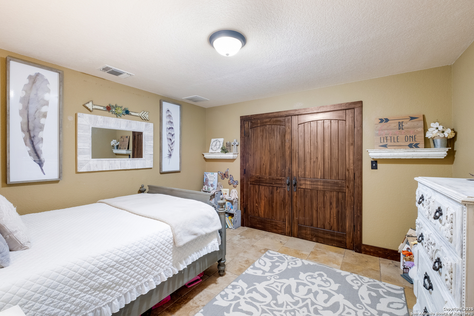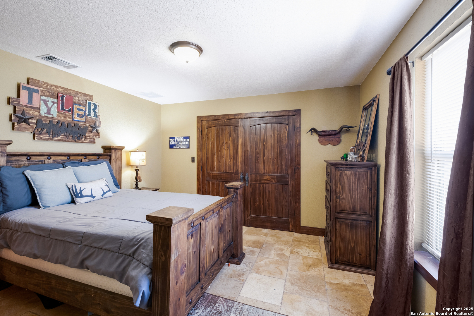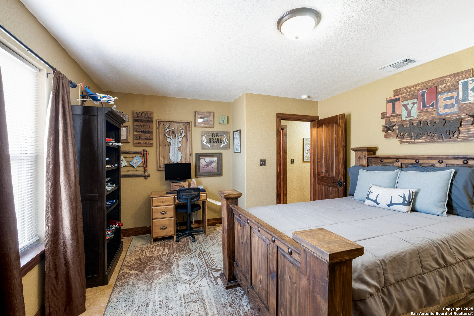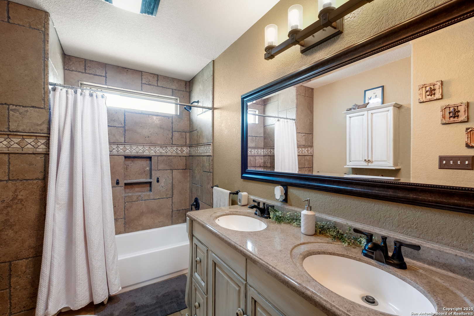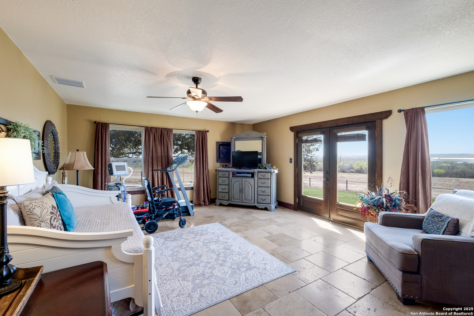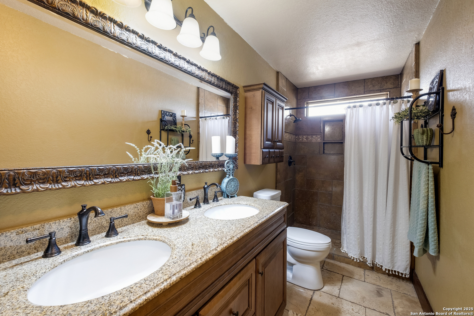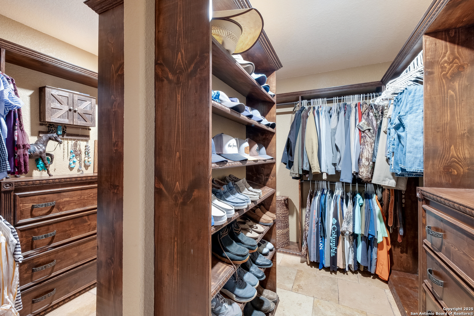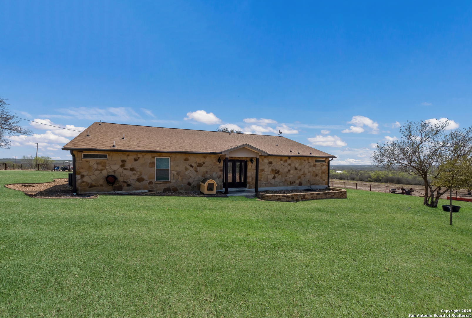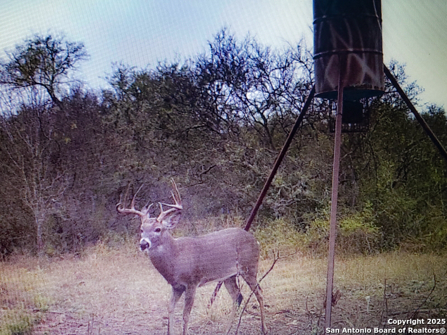Status
Market MatchUP
How this home compares to similar 3 bedroom homes in Castroville- Price Comparison$802,851 higher
- Home Size705 sq. ft. larger
- Built in 2014Older than 80% of homes in Castroville
- Castroville Snapshot• 179 active listings• 40% have 3 bedrooms• Typical 3 bedroom size: 2148 sq. ft.• Typical 3 bedroom price: $497,148
Description
Beautiful Home on 45.5 Acres 1400 FM 1343, Castroville, TX - Medina County Escape to serene country living just minutes from Castroville, Texas. This 45.5-acre hilltop ranch offers a beautifully updated 2,850 sq ft rock home, perfect for those seeking tranquility and space. Enjoy expansive living areas with a wood-burning fireplace, soaring tongue-and-groove ceilings, and elegant tile floors flooded with natural light. The dining room, ideal for gatherings, comfortably seats fourteen. The master suite features a luxurious walk-in shower and generous closet space, while two additional bedrooms provide privacy on opposite ends of the home. A versatile fourth room can serve as an office or guest space. Start your day with breathtaking Medina Valley views from the front porch swings. The property also includes custom yard fencing, raised garden beds, and chicken coops. This hilltop ranch offers a unique blend of virgin brush and open pasture, ideal for homesteading, agriculture, or recreational pursuits. The land provides excellent wildlife habitat and ample grazing for livestock. This is more than a home; it's a lifestyle. The Seller will consider selling all or part.
MLS Listing ID
Listed By
(210) 827-7180
01 LAND COMPANY LLC
Map
Estimated Monthly Payment
$9,999Loan Amount
$1,235,000This calculator is illustrative, but your unique situation will best be served by seeking out a purchase budget pre-approval from a reputable mortgage provider. Start My Mortgage Application can provide you an approval within 48hrs.
Home Facts
Bathroom
Kitchen
Appliances
- Solid Counter Tops
- Stove/Range
- Dishwasher
- Custom Cabinets
- Smoke Alarm
- Washer Connection
- Dryer Connection
- Refrigerator
- Electric Water Heater
- Ceiling Fans
- Private Garbage Service
Roof
- Composition
Levels
- One
Cooling
- One Central
Pool Features
- None
Window Features
- All Remain
Other Structures
- Poultry Coop
Exterior Features
- Covered Patio
- Wrought Iron Fence
- Mature Trees
- Storage Building/Shed
- Wire Fence
- Ranch Fence
- Has Gutters
Fireplace Features
- Living Room
- Wood Burning
Association Amenities
- Controlled Access
Flooring
- Ceramic Tile
Foundation Details
- Slab
Architectural Style
- One Story
Heating
- Central
