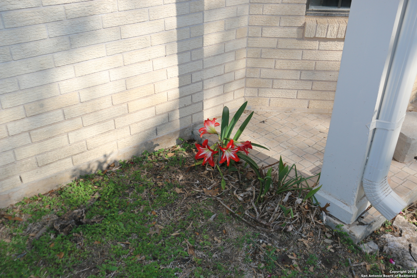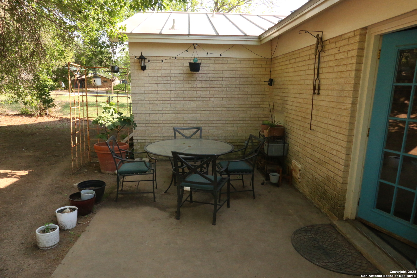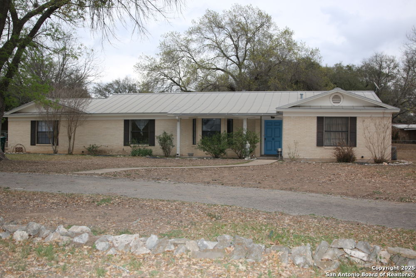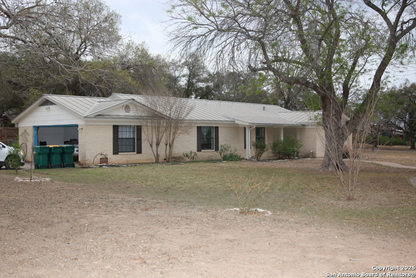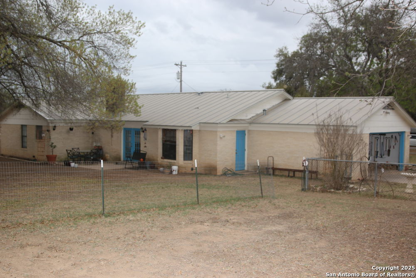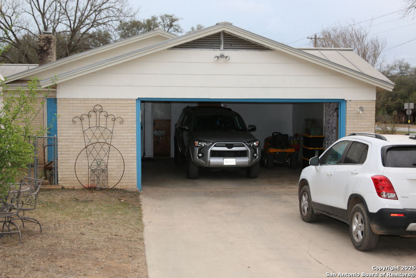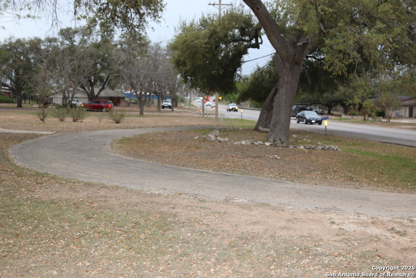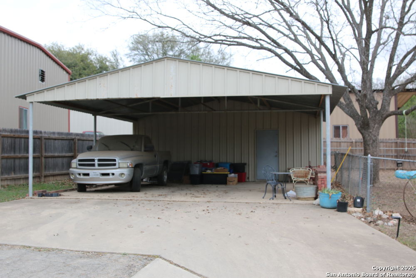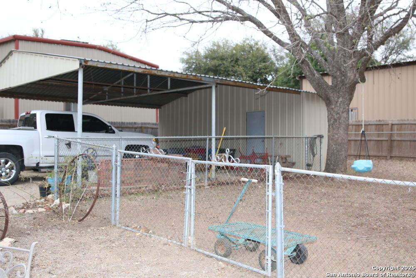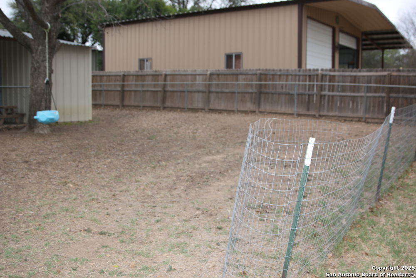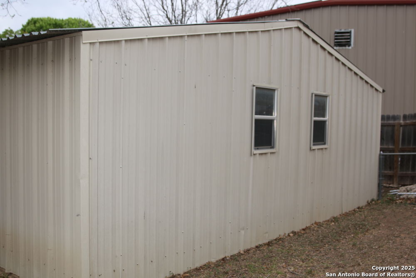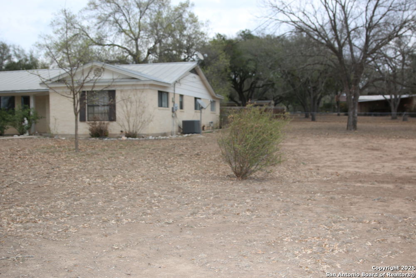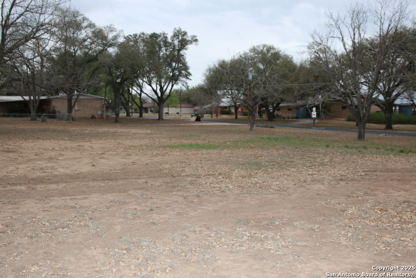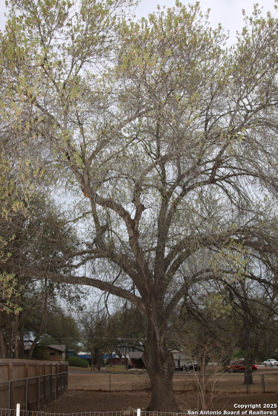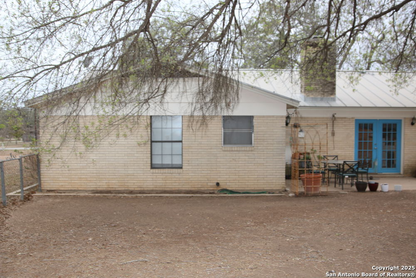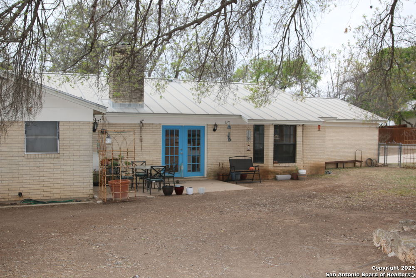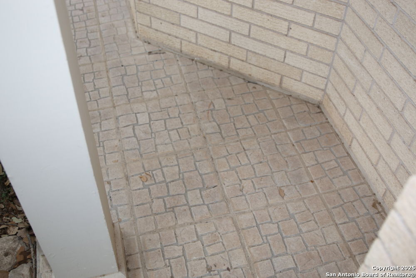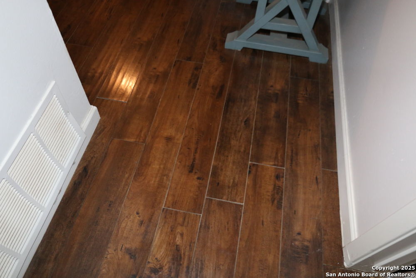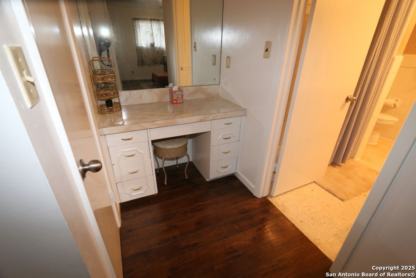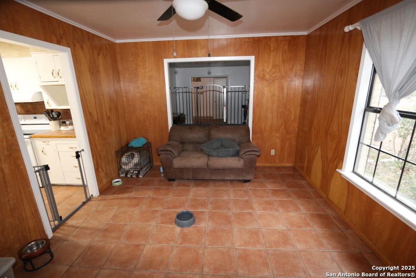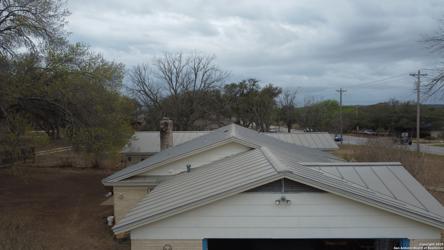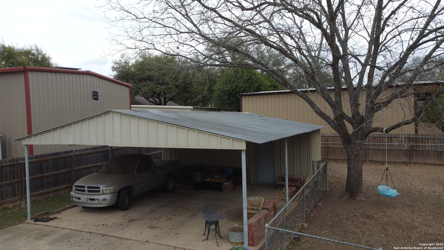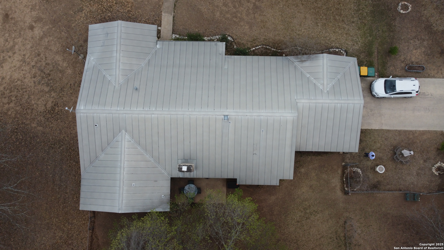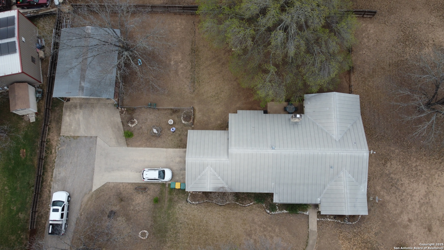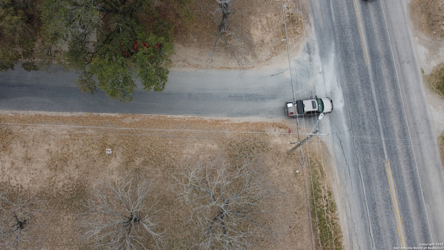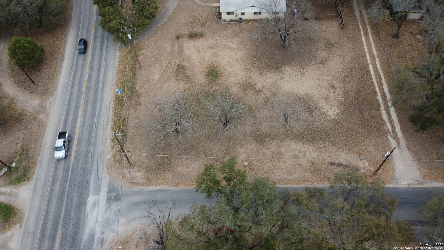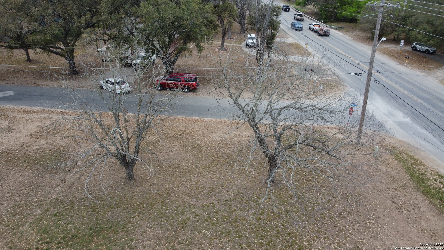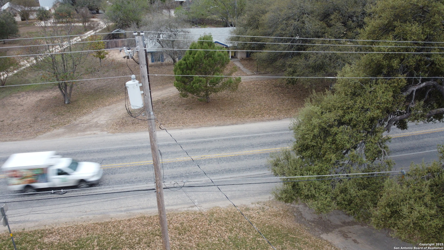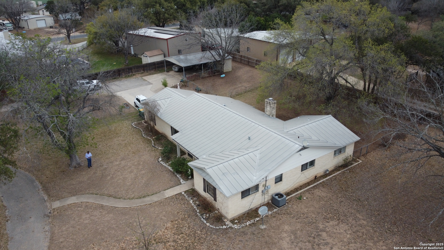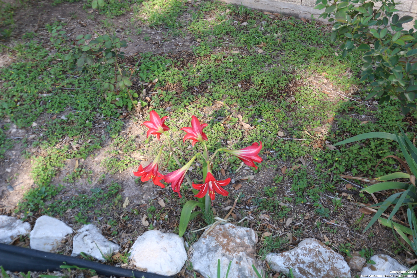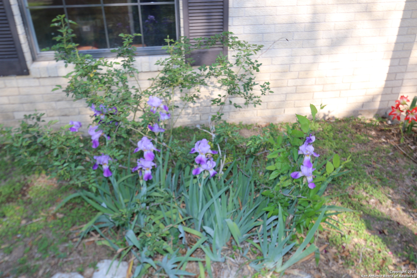Status
Market MatchUP
How this home compares to similar 3 bedroom homes in Castroville- Price Comparison$32,423 lower
- Home Size60 sq. ft. smaller
- Built in 1975Older than 96% of homes in Castroville
- Castroville Snapshot• 189 active listings• 40% have 3 bedrooms• Typical 3 bedroom size: 2150 sq. ft.• Typical 3 bedroom price: $497,422
Description
Welcome to your home in Castroville with room to grow! 3 bedrooms with 2.5 baths ( the 1/2 bath is in the Garage) on a 1.13 acre corner lot. The home features a wood burning fireplace in the living room to create a cozy atmosphere. Double doors lead from this room to the rear patio for entertaining. Wood laminate flooring and a decorative tile entry along with D'hanis tile flooring help to accentuate this home. No carpeting minimizes allergies. Working from home or Gaming? This home has a A.T.&T fiber connection! There is adequate room for the family as this home has a formal dining, a breakfast area and a family in addition to the living room. This home features a side entry garage and a detached 2 car carport with a storage area. There is a circular asphalt driveway in the front of the home as well as an asphalt driveway leading to the side entry garage and carport. The roof is a long lasting galvalume metal Standing Seam. pair this with the 4 sides brick and you have a solid home. The rear fenced yard is cross fenced to create a kennel area for your pets. The rear yard also has a fabulous Live Oak tree for shading.
MLS Listing ID
Listed By
(830) 931-2800
Haby Realty
Map
Estimated Monthly Payment
$4,231Loan Amount
$441,750This calculator is illustrative, but your unique situation will best be served by seeking out a purchase budget pre-approval from a reputable mortgage provider. Start My Mortgage Application can provide you an approval within 48hrs.
Home Facts
Bathroom
Kitchen
Appliances
- Ceiling Fans
- Stove/Range
- Garage Door Opener
- Disposal
- Refrigerator
- Private Garbage Service
- Gas Water Heater
- Dishwasher
Roof
- Metal
Levels
- One
Cooling
- One Central
Pool Features
- None
Window Features
- Some Remain
Other Structures
- Storage
- Outbuilding
Exterior Features
- Mature Trees
- Patio Slab
- Chain Link Fence
Fireplace Features
- Living Room
- One
Association Amenities
- None
Flooring
- Ceramic Tile
- Other
- Wood
- Saltillo Tile
Foundation Details
- Slab
Architectural Style
- One Story
- Ranch
Heating
- Central
