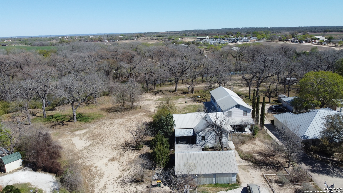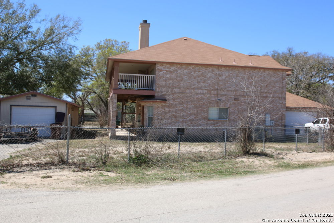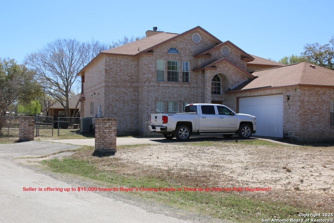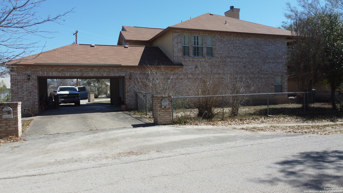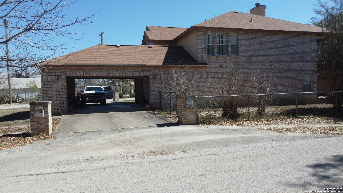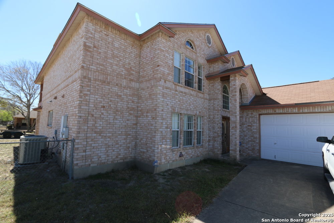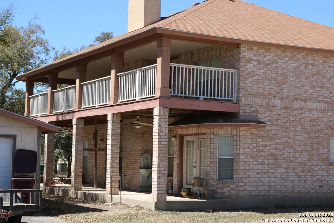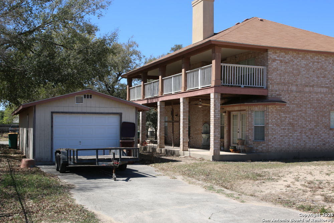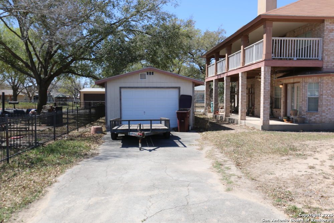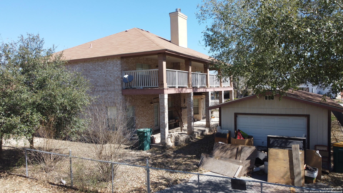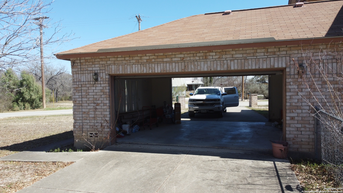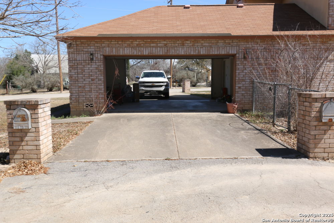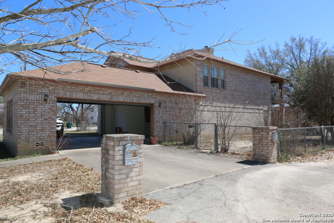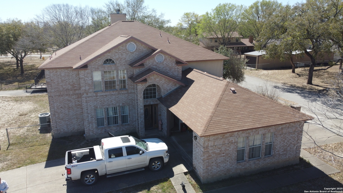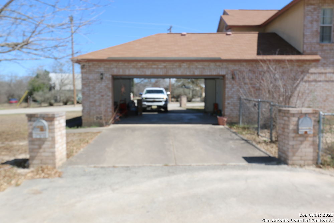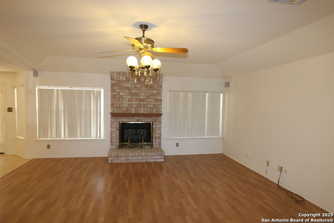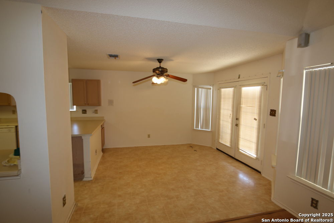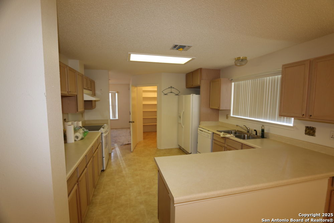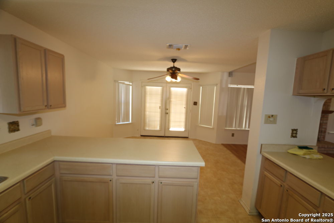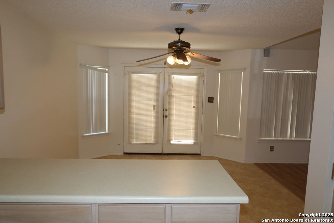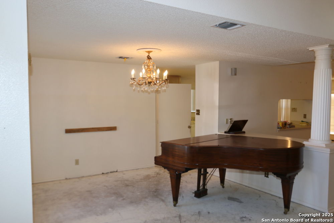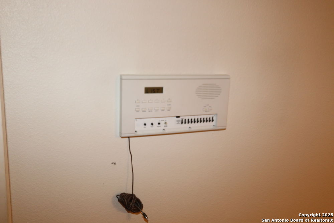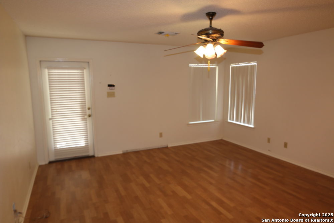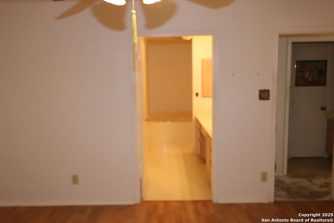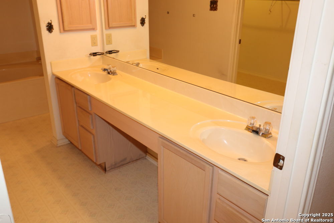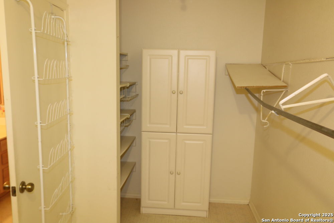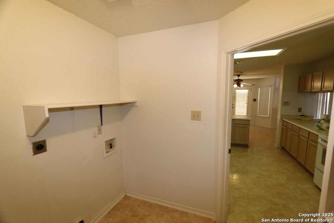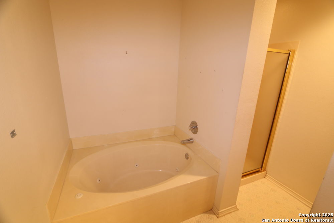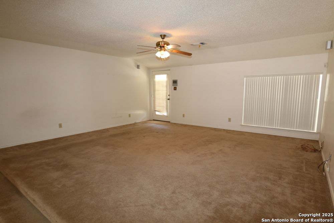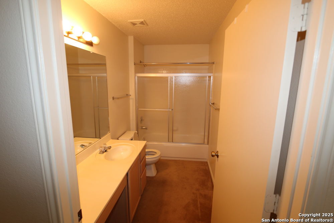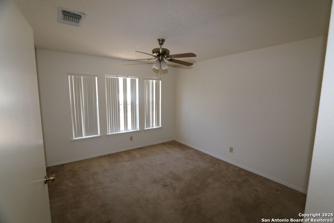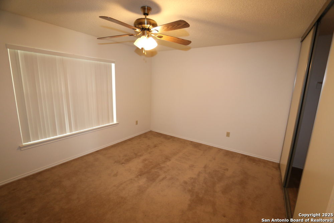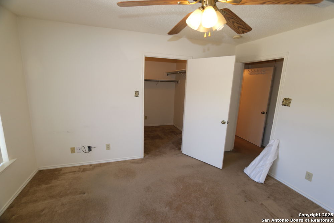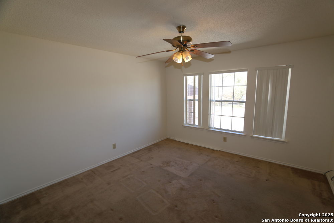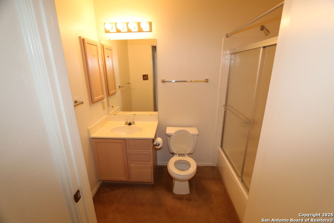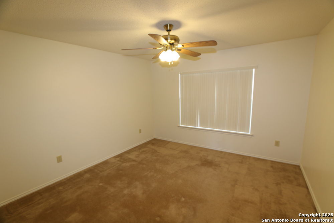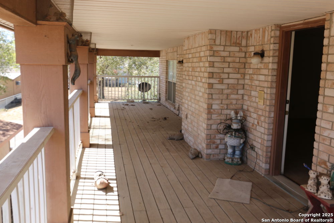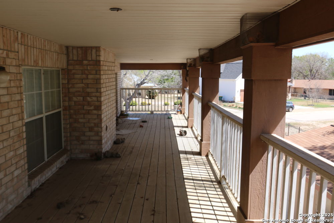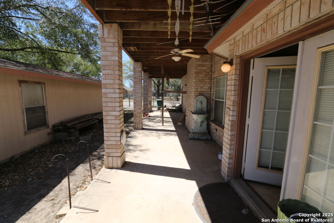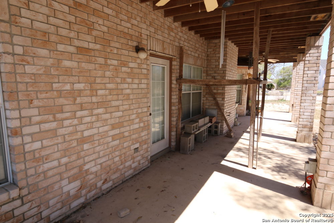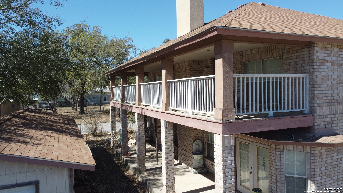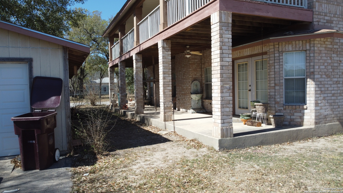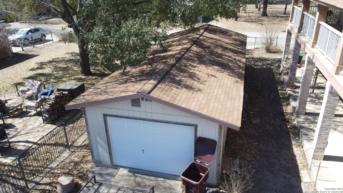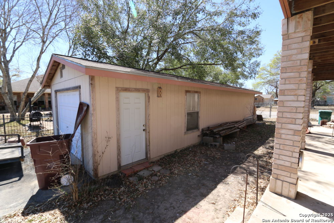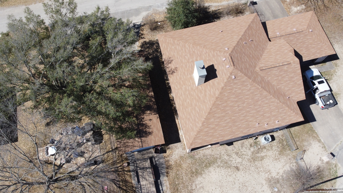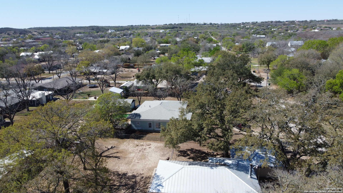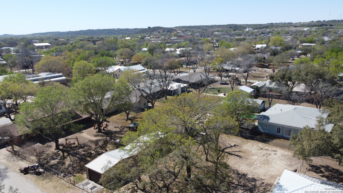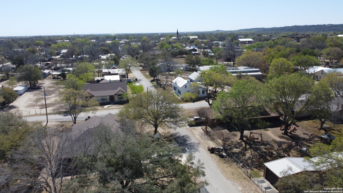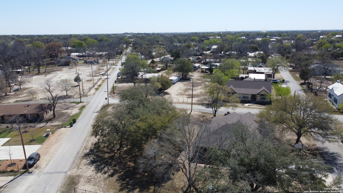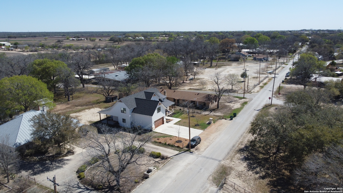Status
Market MatchUP
How this home compares to similar 5 bedroom homes in Castroville- Price Comparison$166,059 lower
- Home Size469 sq. ft. smaller
- Built in 2001Older than 86% of homes in Castroville
- Castroville Snapshot• 179 active listings• 7% have 5 bedrooms• Typical 5 bedroom size: 3498 sq. ft.• Typical 5 bedroom price: $646,058
Description
Up to $15,000 in Seller Paid Buyer's Closing Costs! Welcome home to your spacious, custom built, below market price 5 bedroom 3 1/2 bath home home in Castroville! Unique, attached drive through garage with 2 roll up doors and work area! There is an additional 15 x 42 detached garage for your tools, toys or she shed! This garage is also a drive through with rollup garage doors at either end. This home has a master suite downstairs with a double vanity, a garden whirlpool type tub and large walk-in closet. The home features a formal dining, breakfast area and large family room with a wood burning/gas Fireplace. There is outside access from the breakfast area and from the primary suite to a large, covered 10' x 47' patio. Upstairs are 4 bedrooms at the corners of the home, 2 full baths, one between each bedroom with a very spacious 18'x18' family/great or game room central to the upstairs floorplan. There is outside access from this room to the covered wood 10'x47 porch with Southeast exposure built with treated lumber. This floorplan was carefully thought out by the homeowner. The exterior of the home is low maintenance Brick. Motivated Seller!
MLS Listing ID
Listed By
(830) 931-2800
Haby Realty
Map
Estimated Monthly Payment
$4,099Loan Amount
$456,000This calculator is illustrative, but your unique situation will best be served by seeking out a purchase budget pre-approval from a reputable mortgage provider. Start My Mortgage Application can provide you an approval within 48hrs.
Home Facts
Bathroom
Kitchen
Appliances
- Washer Connection
- Disposal
- Ice Maker Connection
- Ceiling Fans
- Security System (Owned)
- Smoke Alarm
- Chandelier
- Dryer Connection
- City Garbage service
- Stove/Range
- Intercom
- Dishwasher
- Refrigerator
- Electric Water Heater
- Garage Door Opener
Roof
- Composition
Levels
- Two
Cooling
- One Central
Pool Features
- None
Window Features
- Some Remain
Other Structures
- Outbuilding
- Second Garage
- RV/Boat Storage
Exterior Features
- Deck/Balcony
- Wrought Iron Fence
- Covered Patio
- Storage Building/Shed
- Chain Link Fence
- Mature Trees
- Workshop
- Double Pane Windows
Fireplace Features
- Wood Burning
- Gas
- Gas Starter
- Living Room
Association Amenities
- None
Flooring
- Carpeting
- Ceramic Tile
- Linoleum
Foundation Details
- Slab
Architectural Style
- Two Story
- Ranch
Heating
- 1 Unit
- Central
