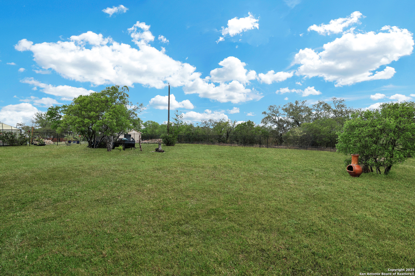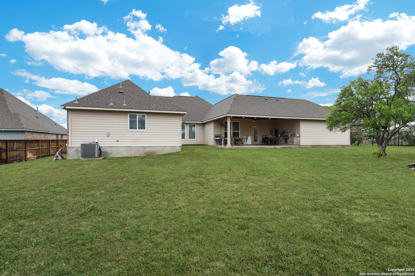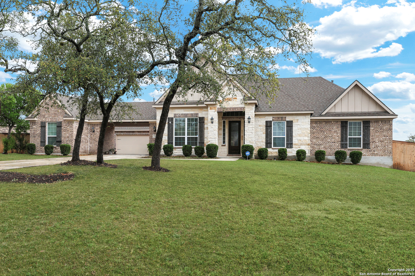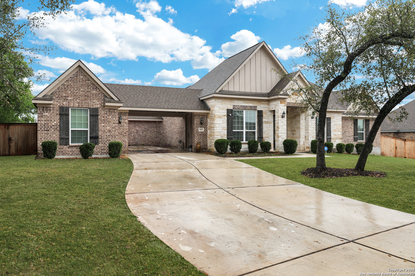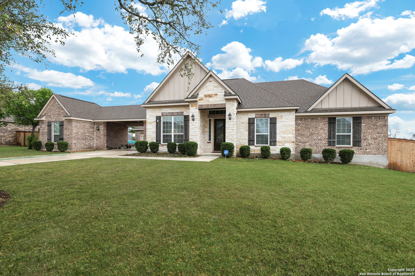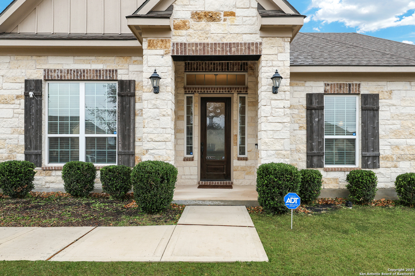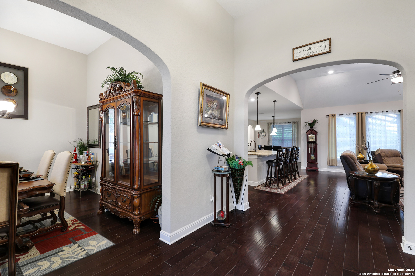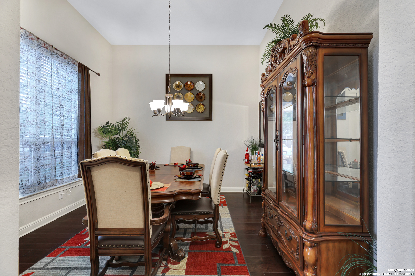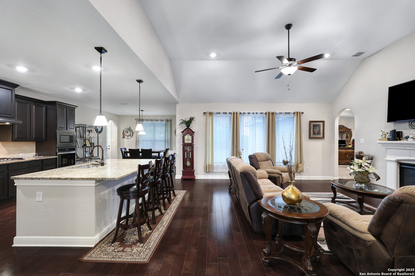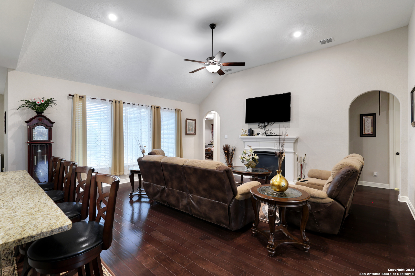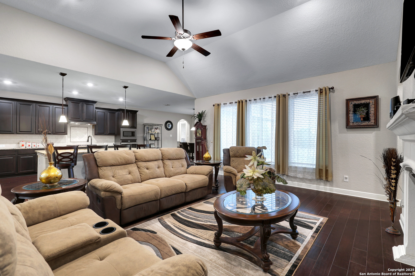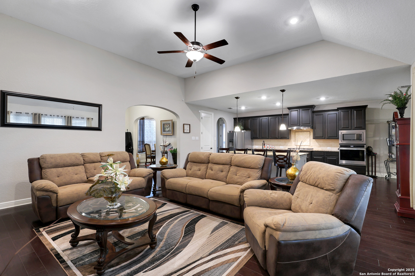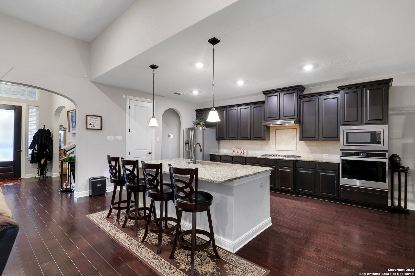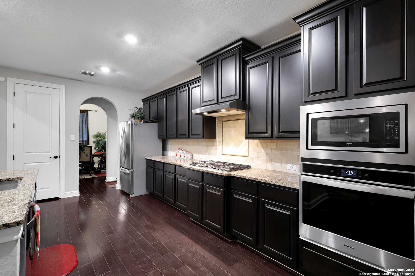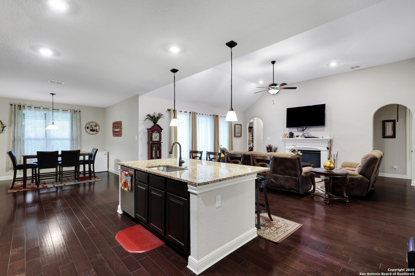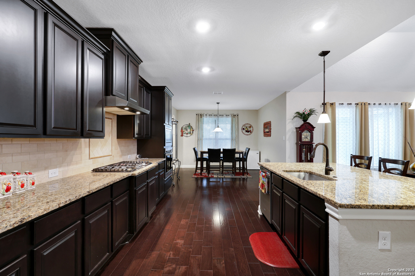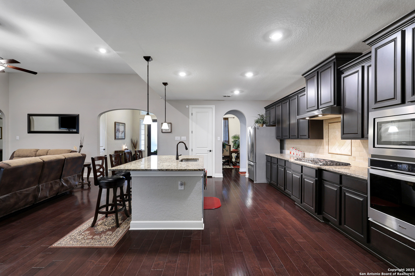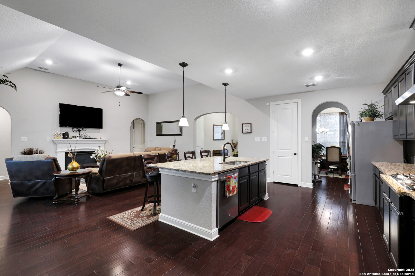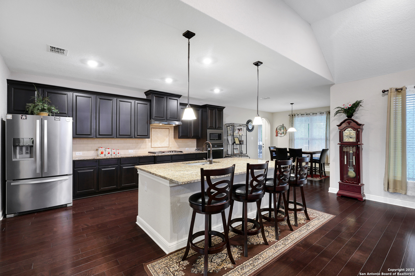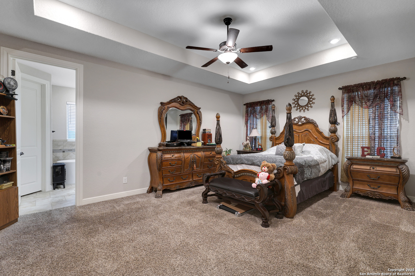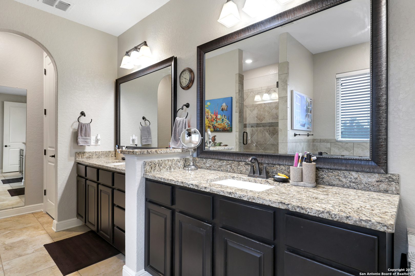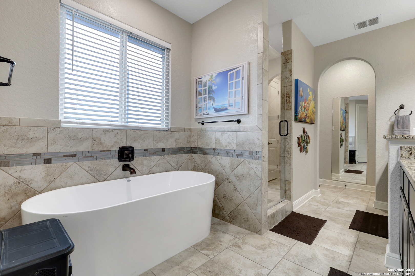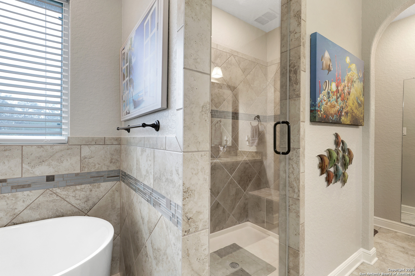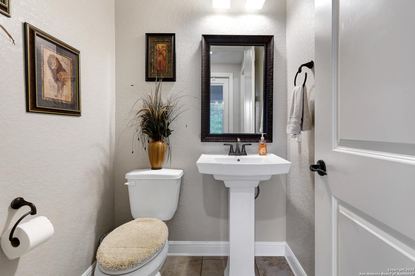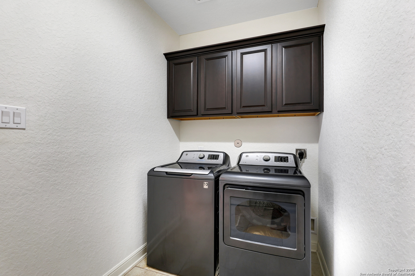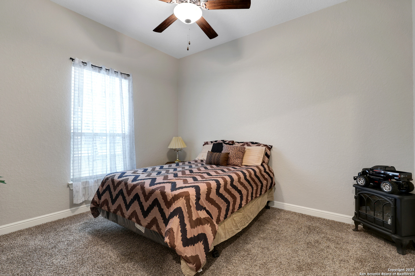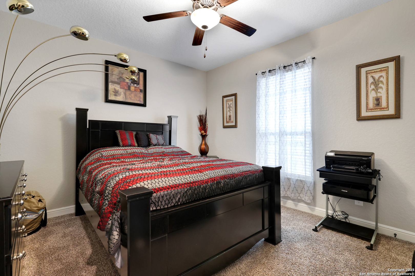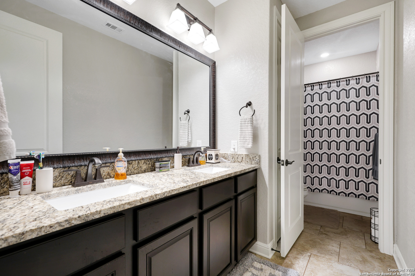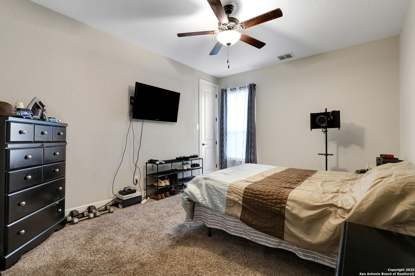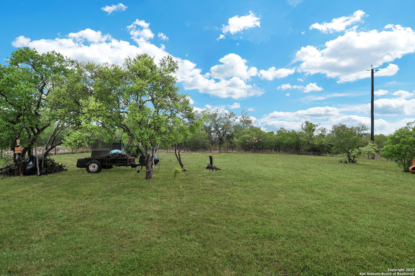Status
Market MatchUP
How this home compares to similar 4 bedroom homes in Castroville- Price Comparison$5,596 higher
- Home Size187 sq. ft. smaller
- Built in 2019Older than 72% of homes in Castroville
- Castroville Snapshot• 179 active listings• 48% have 4 bedrooms• Typical 4 bedroom size: 2858 sq. ft.• Typical 4 bedroom price: $594,303
Description
This design was one of the top-selling Terrata homes one-story 4-bedroom 2.5 bath home with a 3-car garage in the highly sought-after gated community of Potranco Ranch that offers incredible value & features! This beautifully designed 1-story home is nestled on a well-manicured, premium 0.55-acre parcel on the Greenbelt, so there are no neighbors behind you except an occasional deer. This offers privacy and a tranquil setting for outdoor activities. You will see beautiful vaulted ceilings, a chef's delight of a kitchen with a massive granite island, and a spacious living room, dining room, and breakfast area. All bedrooms have plenty of room and walk-in closets. There are many reasons why this was one of the most popular plans in the area. The ideal size and layout make this home stand out. The home shows beautifully, and the serene street set at the back of the subvision offers privacy and less traffic.
MLS Listing ID
Listed By
(210) 426-3000
Crowned Eagle Realty
Map
Estimated Monthly Payment
$5,463Loan Amount
$569,905This calculator is illustrative, but your unique situation will best be served by seeking out a purchase budget pre-approval from a reputable mortgage provider. Start My Mortgage Application can provide you an approval within 48hrs.
Home Facts
Bathroom
Kitchen
Appliances
- Ice Maker Connection
- Pre-Wired for Security
- Electric Water Heater
- Custom Cabinets
- Dryer Connection
- Microwave Oven
- Cook Top
- Stove/Range
- Ceiling Fans
- Disposal
- Dishwasher
- Solid Counter Tops
- Washer Connection
- Built-In Oven
Roof
- Heavy Composition
Levels
- One
Cooling
- One Central
Pool Features
- None
Window Features
- Some Remain
Exterior Features
- Other - See Remarks
- Special Yard Lighting
- Double Pane Windows
- Bar-B-Que Pit/Grill
- Covered Patio
- Wrought Iron Fence
- Mature Trees
Fireplace Features
- Family Room
- One
Association Amenities
- Jogging Trails
- Controlled Access
Flooring
- Ceramic Tile
- Carpeting
Foundation Details
- Slab
Architectural Style
- One Story
Heating
- Central
