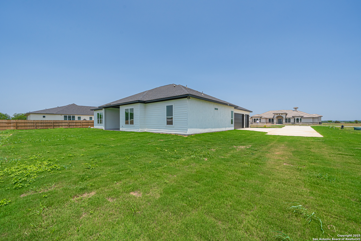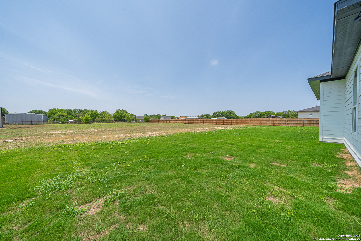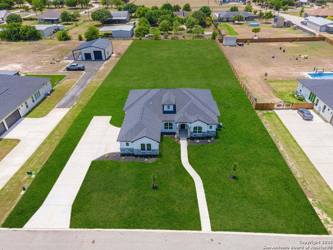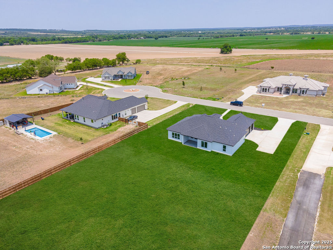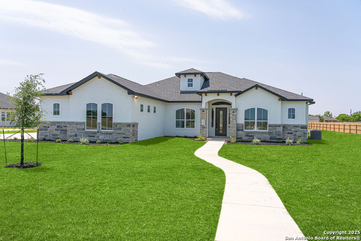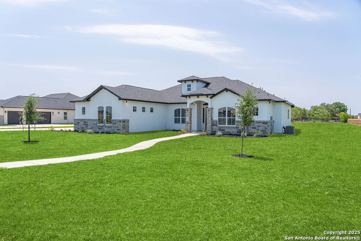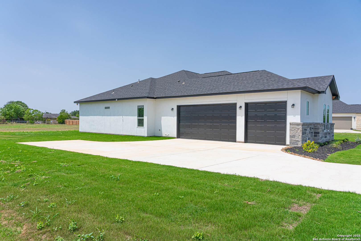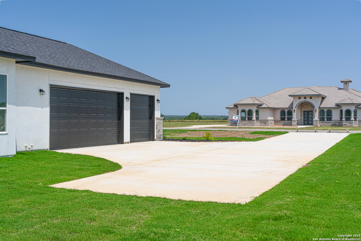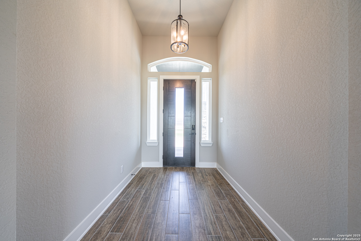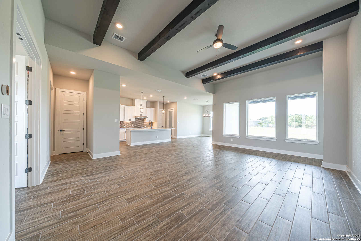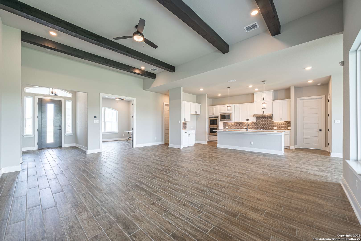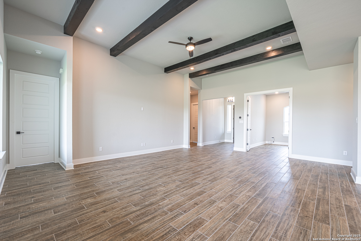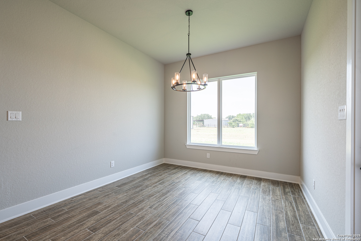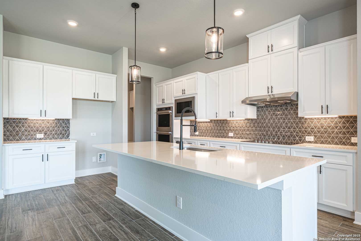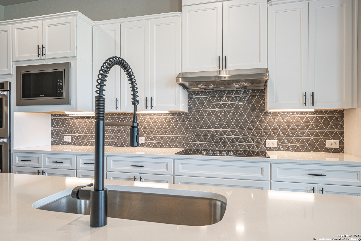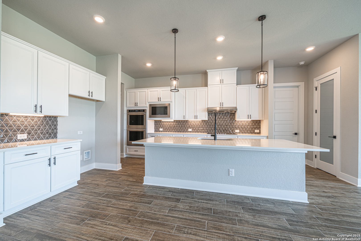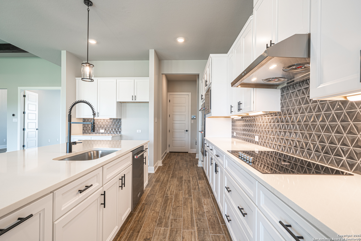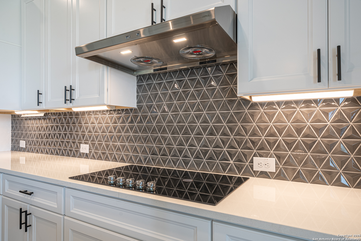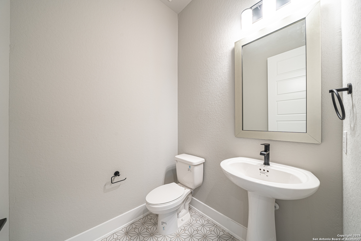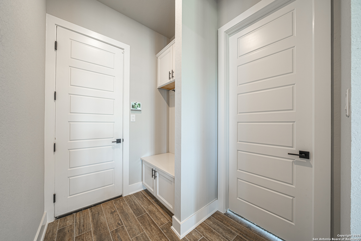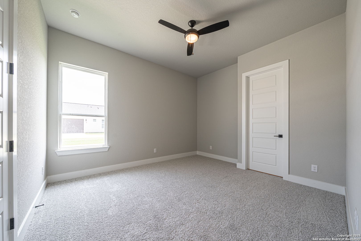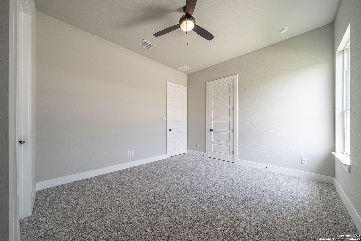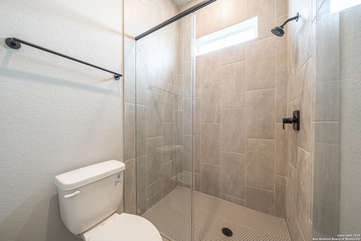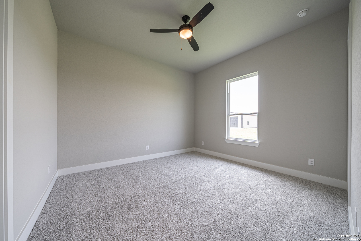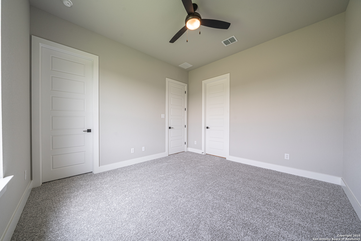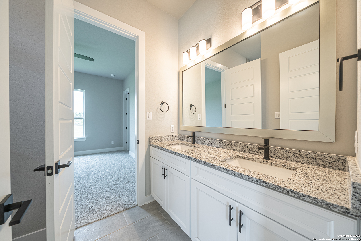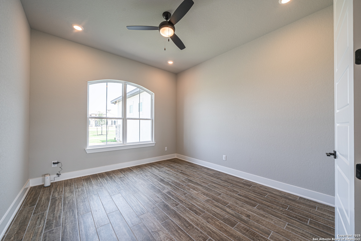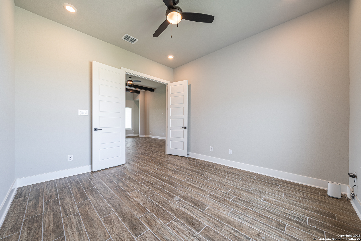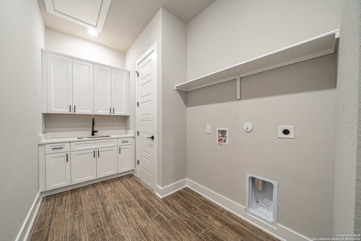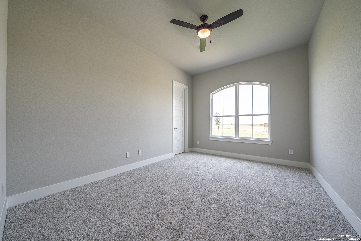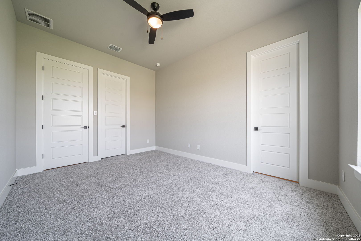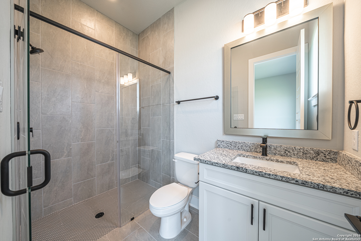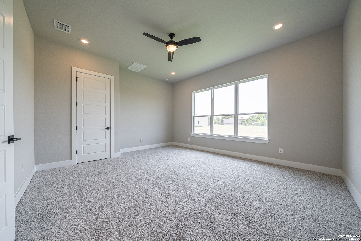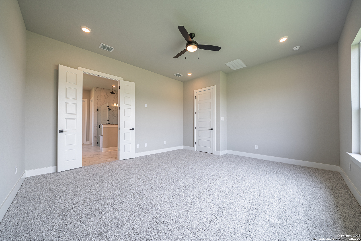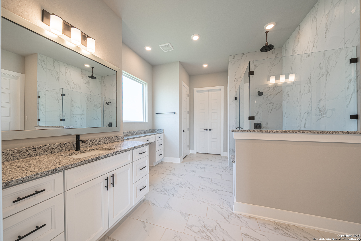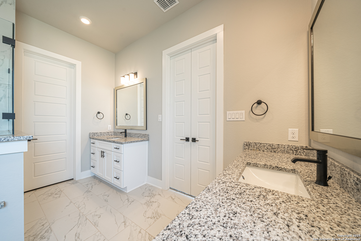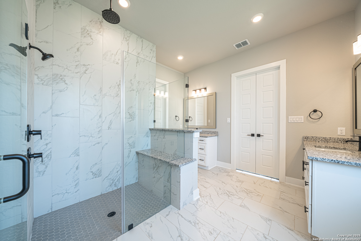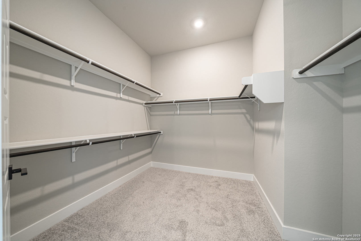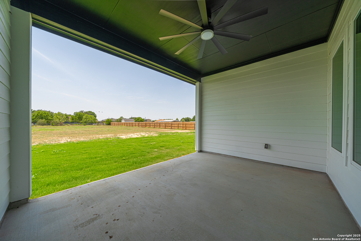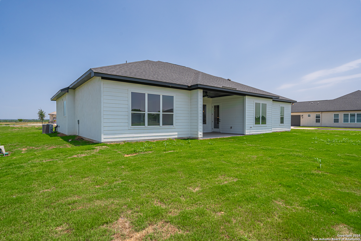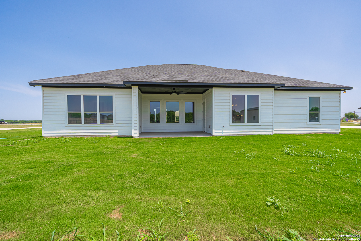Status
Market MatchUP
How this home compares to similar 4 bedroom homes in Castroville- Price Comparison$29,696 higher
- Home Size184 sq. ft. smaller
- Built in 2025One of the newest homes in Castroville
- Castroville Snapshot• 179 active listings• 48% have 4 bedrooms• Typical 4 bedroom size: 2858 sq. ft.• Typical 4 bedroom price: $594,303
Description
Charming One-Story on 1+ Acre - Completion in Weeks! Ask about our CLOSING COST assistance! Set on a flat, estate-style lot in Venado Oaks, a GATED community, this 4 bed, 3.5 bath home offers 2,674 square feet of beautifully designed living space. A dedicated study, Texas-sized kitchen island, Whirlpool appliances, and an abundance of cabinetry create a functional and inviting heart of the home. Large windows throughout fill the space with natural light, highlighting the open layout and wood beams in the family room. The pass-through laundry, mudroom cabinetry, and 3-car garage with a Texas-sized truck bay add everyday convenience.
MLS Listing ID
Listed By
(210) 585-1699
Fraire Realty Group, INC.
Map
Estimated Monthly Payment
$4,639Loan Amount
$592,800This calculator is illustrative, but your unique situation will best be served by seeking out a purchase budget pre-approval from a reputable mortgage provider. Start My Mortgage Application can provide you an approval within 48hrs.
Home Facts
Bathroom
Kitchen
Appliances
- Washer Connection
- Disposal
- Propane Water Heater
- Dryer Connection
- Plumb for Water Softener
- Ice Maker Connection
- In Wall Pest Control
- Double Ovens
- Cook Top
- Pre-Wired for Security
- Microwave Oven
- Smoke Alarm
- Dishwasher
- Custom Cabinets
- Ceiling Fans
- Self-Cleaning Oven
- Solid Counter Tops
- Gas Cooking
- Built-In Oven
- Garage Door Opener
- Gas Water Heater
Roof
- Composition
Levels
- One
Cooling
- One Central
Pool Features
- None
Window Features
- None Remain
Exterior Features
- Covered Patio
- Sprinkler System
Fireplace Features
- Not Applicable
Association Amenities
- Controlled Access
Accessibility Features
- Stall Shower
- First Floor Bath
- Level Drive
- No Stairs
- Level Lot
- First Floor Bedroom
Flooring
- Carpeting
- Ceramic Tile
Foundation Details
- Slab
Architectural Style
- One Story
Heating
- 1 Unit
- Heat Pump
- Central
