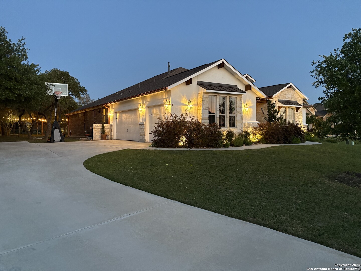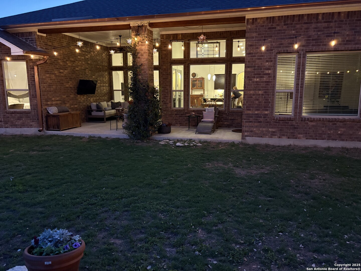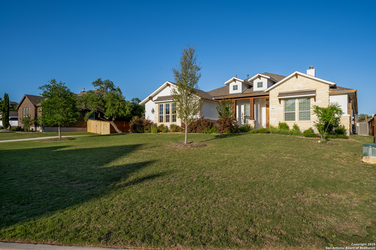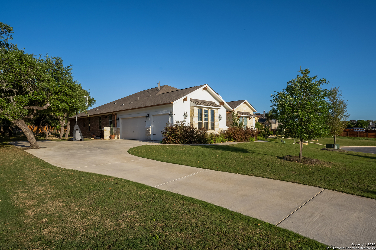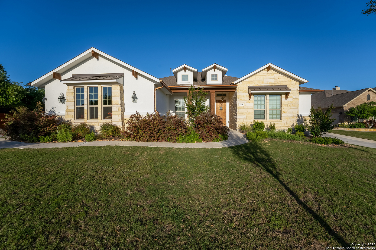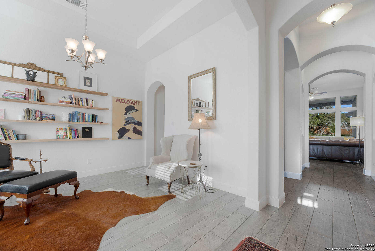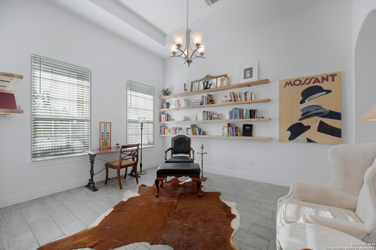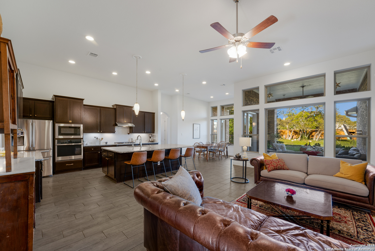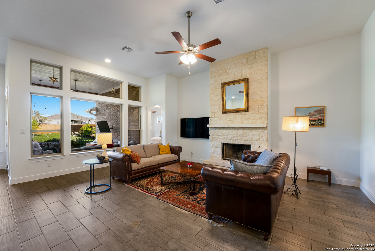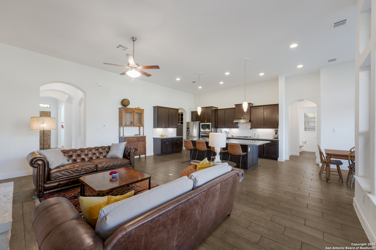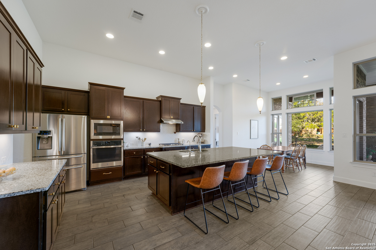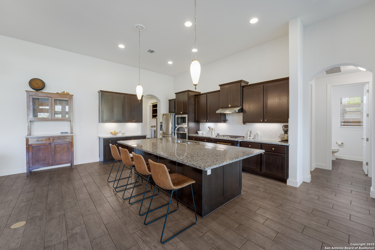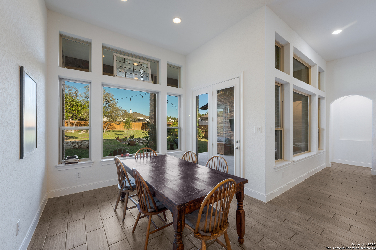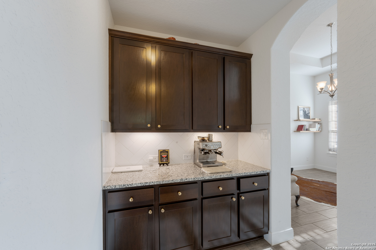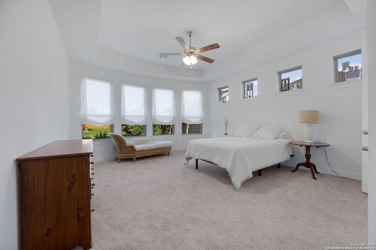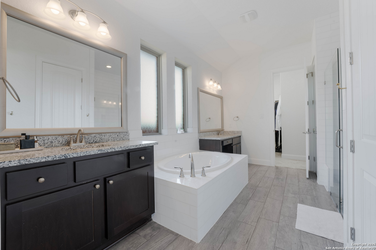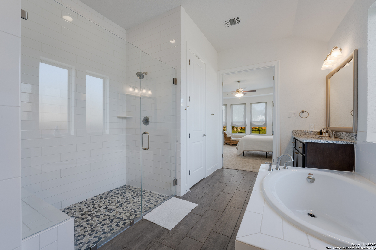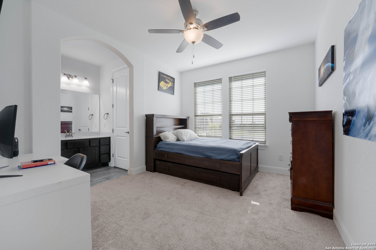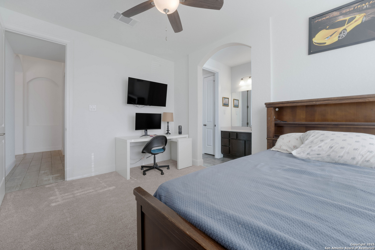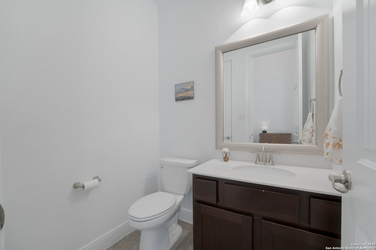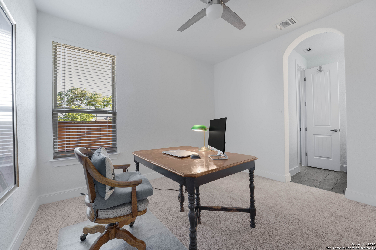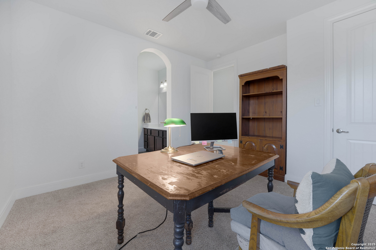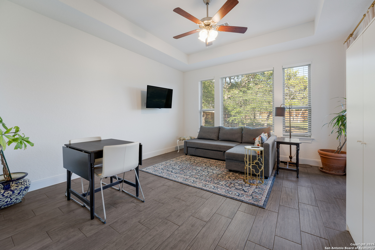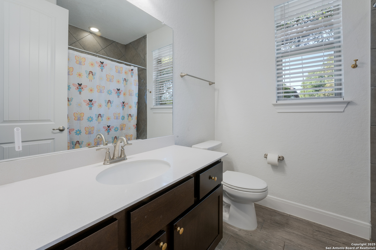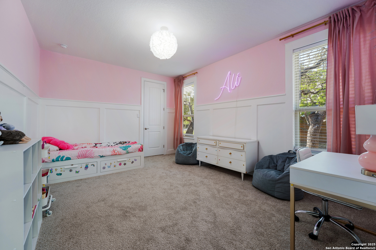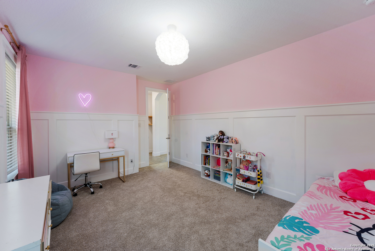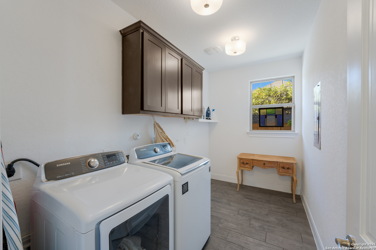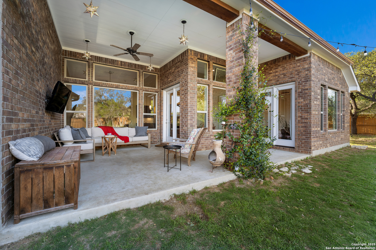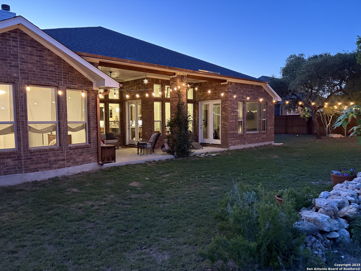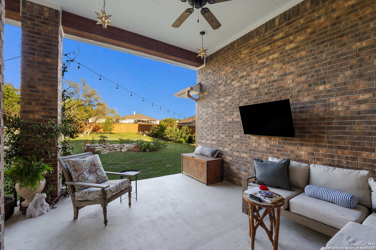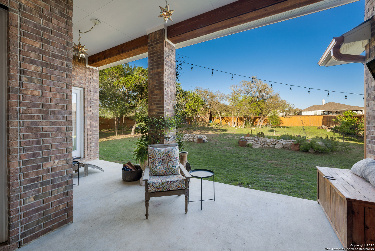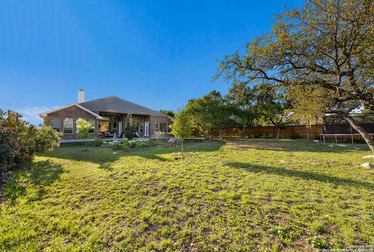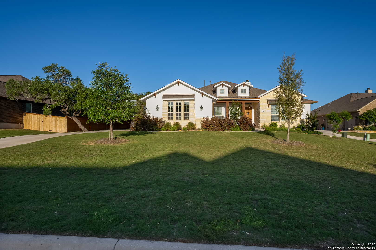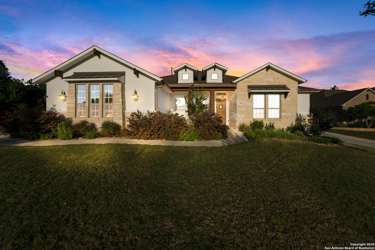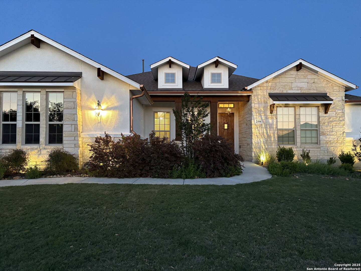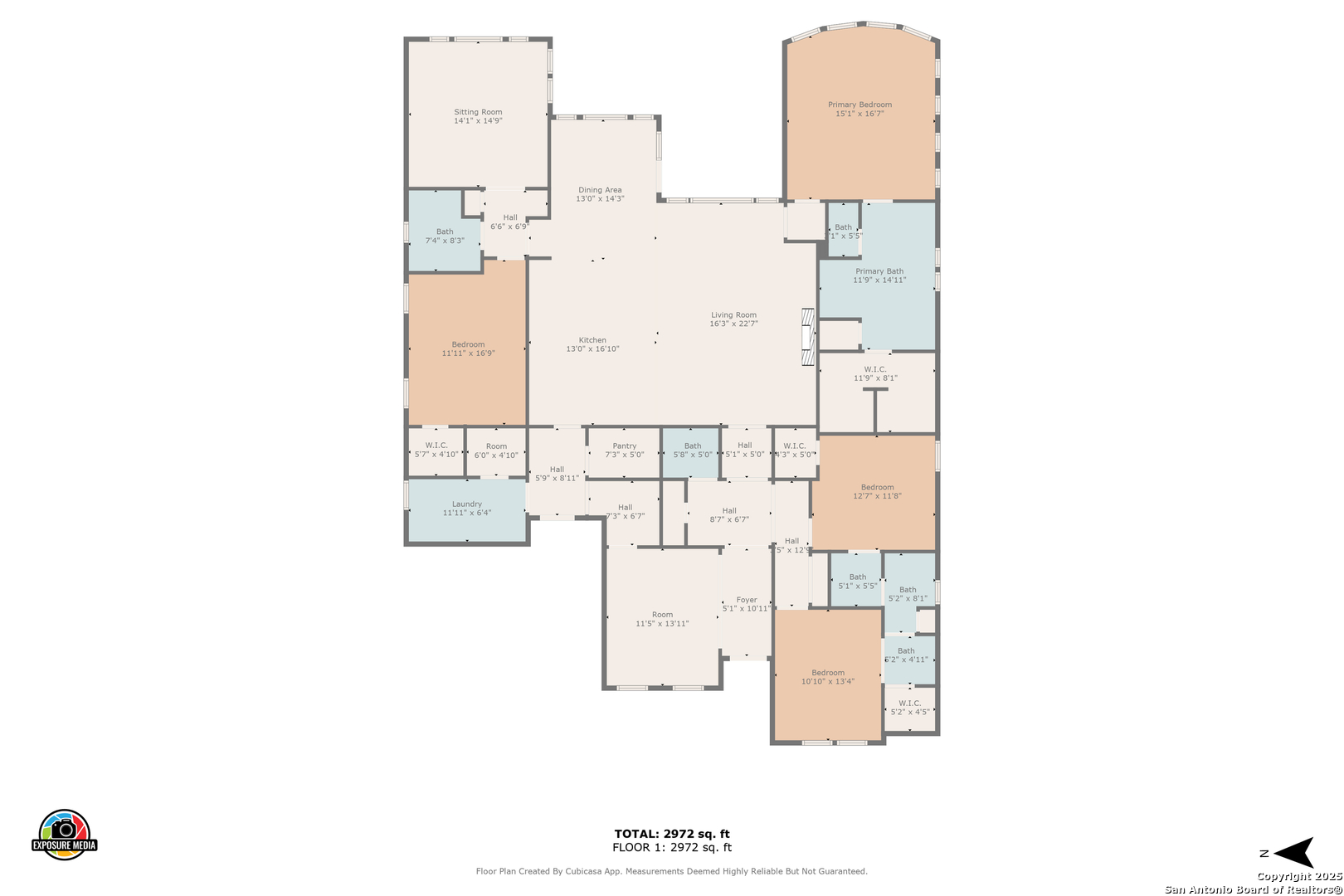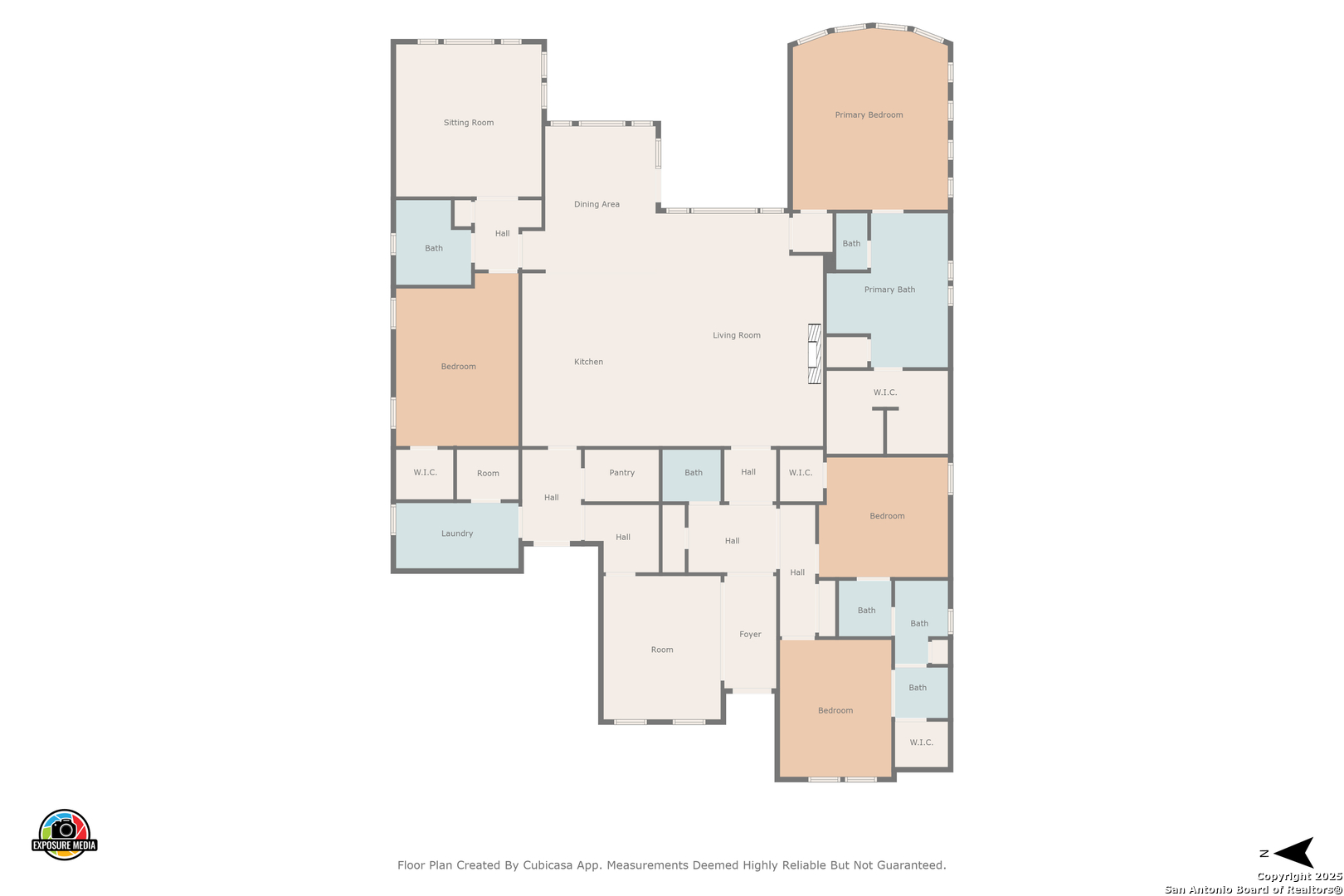Status
Market MatchUP
How this home compares to similar 4 bedroom homes in Castroville- Price Comparison$39,396 higher
- Home Size313 sq. ft. larger
- Built in 2020Older than 70% of homes in Castroville
- Castroville Snapshot• 179 active listings• 48% have 4 bedrooms• Typical 4 bedroom size: 2858 sq. ft.• Typical 4 bedroom price: $594,303
Description
Welcome Home to this well maintained, gently lived in 4 year old, hill country, half acre residence in gated community containing 4 large bedrooms for whole family, walk-in closets and a bath for each bedroom! 2 living areas allows for media room, game room or flex room for your personal use. Owner using formal dining room for library and a bedroom for study, but the possibilities are yours to decide. Dont miss the coffee bar/butler's pantry, large laundry center w/pre-plumb for sink, and tons of storage closets every where! Relax on the large covered, private patio and custom lighting making the coming spring/summer evenings so enjoyable. This home sits on a quiet, culdesac street with low traffic but quick access to exit the community. 3 car garage with expanded driveway for more parking and easy maneuverability. Water softener and reverse osmosis systems also convey with purchase!
MLS Listing ID
Listed By
(210) 695-0849
Laughy Hilger Group Real Estate
Map
Estimated Monthly Payment
$5,800Loan Amount
$602,015This calculator is illustrative, but your unique situation will best be served by seeking out a purchase budget pre-approval from a reputable mortgage provider. Start My Mortgage Application can provide you an approval within 48hrs.
Home Facts
Bathroom
Kitchen
Appliances
- Washer Connection
- Cook Top
- Smoke Alarm
- Gas Cooking
- Vent Fan
- Ceiling Fans
- Garage Door Opener
- Disposal
- Plumb for Water Softener
- Self-Cleaning Oven
- Dryer Connection
- Water Softener (owned)
- Ice Maker Connection
- Gas Water Heater
- Microwave Oven
- Solid Counter Tops
- Built-In Oven
- Dishwasher
Roof
- Heavy Composition
Levels
- One
Cooling
- One Central
Pool Features
- None
Window Features
- Some Remain
Exterior Features
- Sprinkler System
- Partial Fence
- Privacy Fence
- Has Gutters
- Partial Sprinkler System
- Covered Patio
- Double Pane Windows
Fireplace Features
- One
- Living Room
- Wood Burning
Association Amenities
- Jogging Trails
- Controlled Access
Flooring
- Carpeting
- Ceramic Tile
Foundation Details
- Slab
Architectural Style
- Contemporary
- One Story
Heating
- Central
