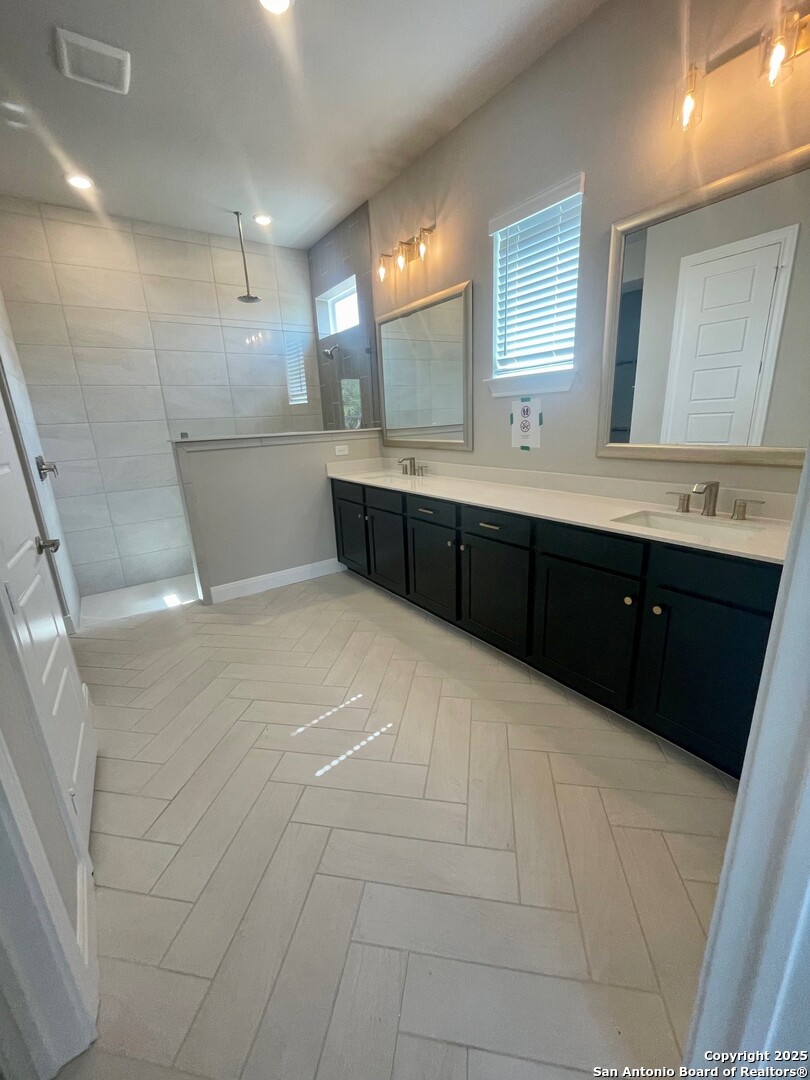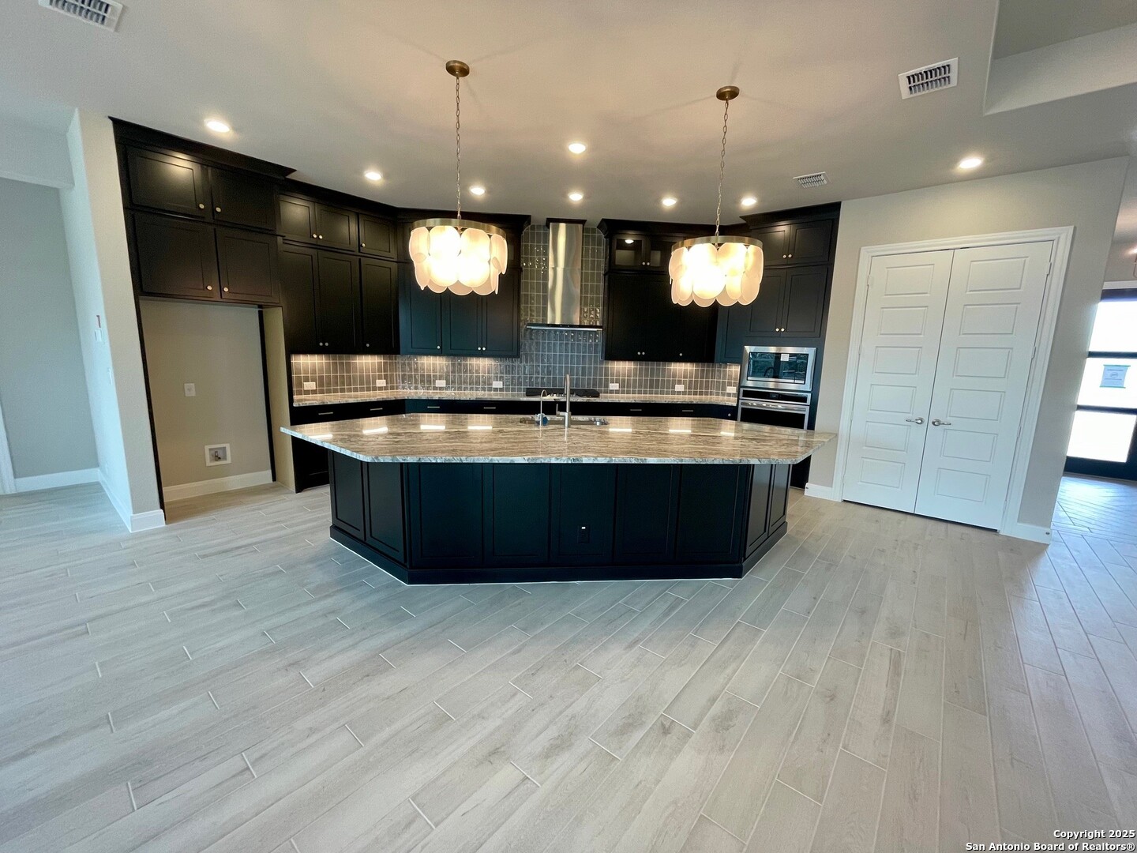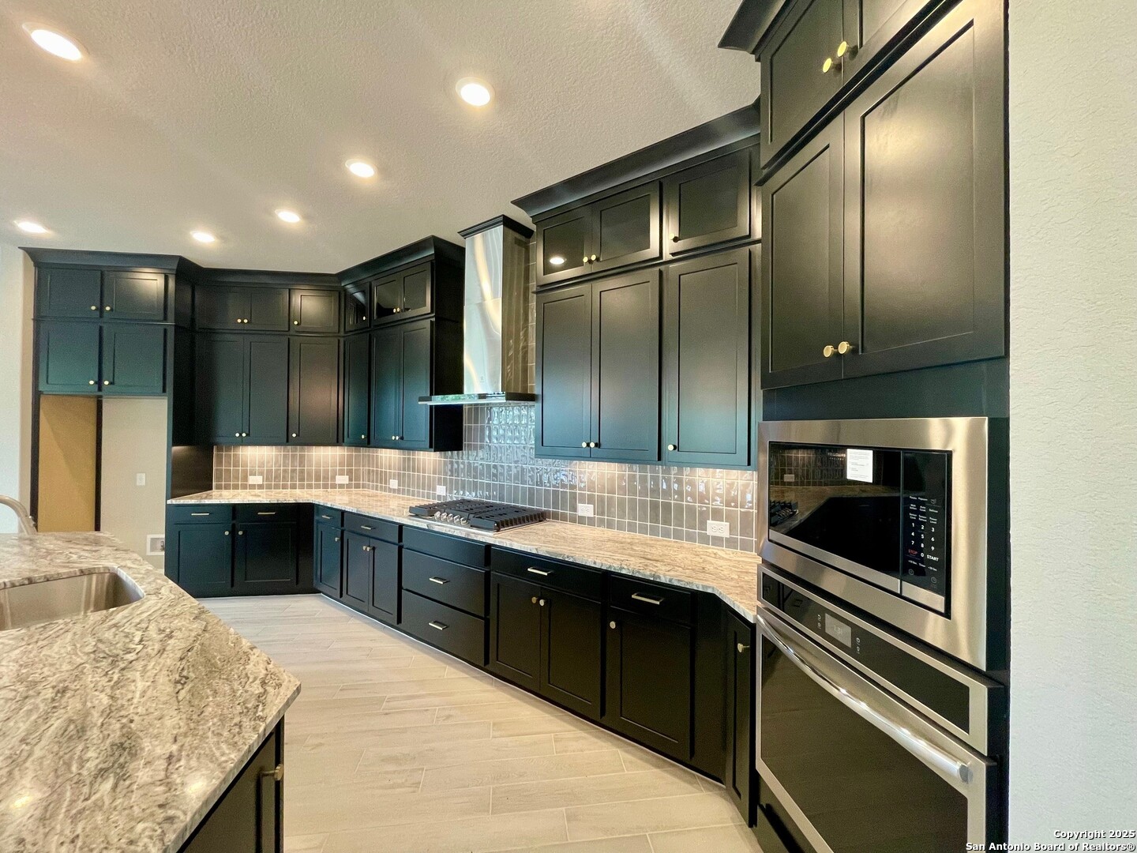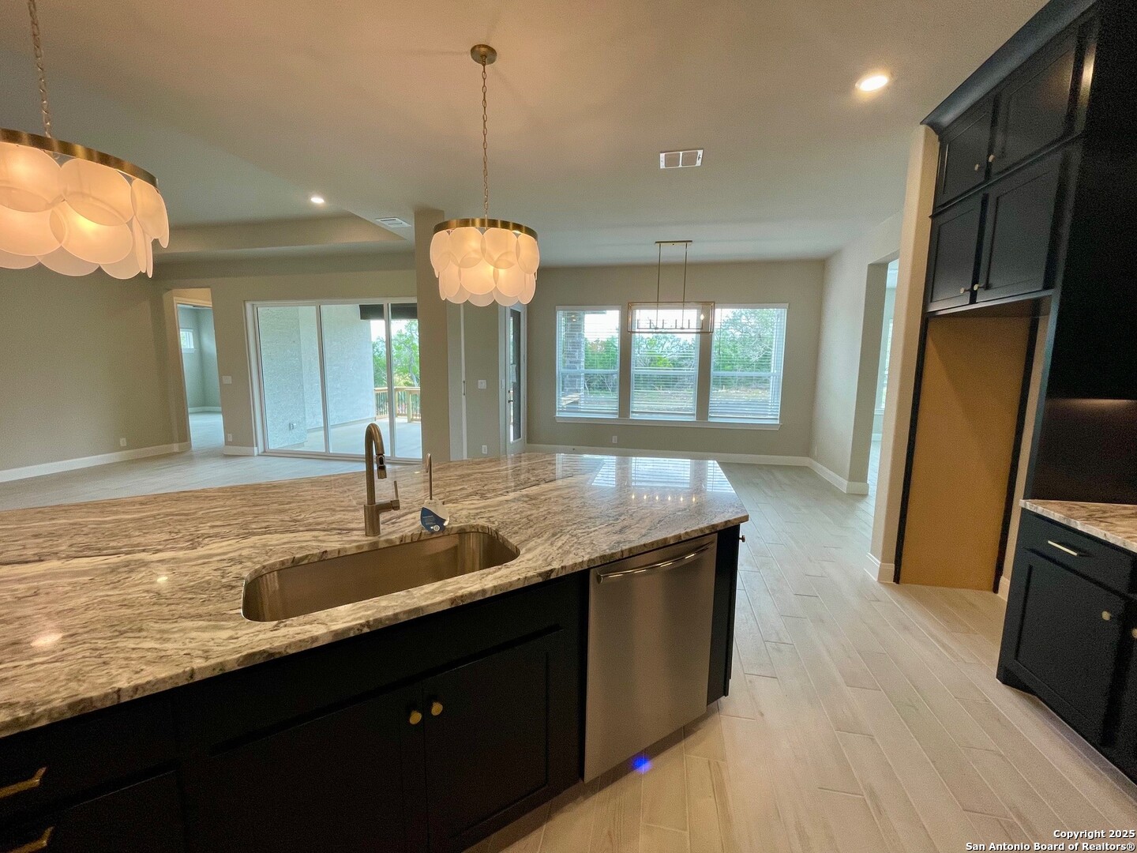Status
Market MatchUP
How this home compares to similar 4 bedroom homes in Castroville- Price Comparison$94,576 higher
- Home Size259 sq. ft. larger
- Built in 2025One of the newest homes in Castroville
- Castroville Snapshot• 179 active listings• 48% have 4 bedrooms• Typical 4 bedroom size: 2858 sq. ft.• Typical 4 bedroom price: $594,303
Description
Single-Story Perfection is found in the Edwards inventory home in Megan's Landing! Light, bright, and beautiful, this home boasts 8' doors throughout and sliding glass doors at the family room which open to the spacious covered patio. The walk-in shower in bath 3 is perfect for guests, and every bedroom has a large walk-in closet. The Media Room can be used as a game room or secondary living area, while the gourmet kitchen with gas cooktop and spectacular island make for effortless dining and entertaining. The Owner's Retreat has room for a California King-sized bed, with a beautiful tray ceiling and walk-in Super Shower. The 3-car garage and additional attic storage are a dream come true for those with multiple cars or even a home gym. Painted black cabinets throughout, with stunning kitchen granite countertops and light wood-look tile flooring in main areas creates a classic backdrop for any design concept. Explore the Edwards in Megan's Landing!
MLS Listing ID
Listed By
(210) 389-3963
David Weekley Homes, Inc.
Map
Estimated Monthly Payment
$5,100Loan Amount
$654,436This calculator is illustrative, but your unique situation will best be served by seeking out a purchase budget pre-approval from a reputable mortgage provider. Start My Mortgage Application can provide you an approval within 48hrs.
Home Facts
Bathroom
Kitchen
Appliances
- Solid Counter Tops
- Private Garbage Service
- Vent Fan
- Garage Door Opener
- Carbon Monoxide Detector
- Self-Cleaning Oven
- Washer Connection
- Dishwasher
- Custom Cabinets
- Smoke Alarm
- Plumb for Water Softener
- Disposal
- Built-In Oven
- Chandelier
- Ceiling Fans
- Pre-Wired for Security
- In Wall Pest Control
- Microwave Oven
- Dryer Connection
- Ice Maker Connection
- Gas Cooking
- Cook Top
- Propane Water Heater
Roof
- Composition
Levels
- One
Cooling
- One Central
Pool Features
- None
Window Features
- All Remain
Exterior Features
- Double Pane Windows
- Mature Trees
- Covered Patio
- Sprinkler System
Fireplace Features
- Not Applicable
Association Amenities
- None
Flooring
- Carpeting
- Ceramic Tile
- Vinyl
Foundation Details
- Slab
Architectural Style
- One Story
- Contemporary
Heating
- Central











