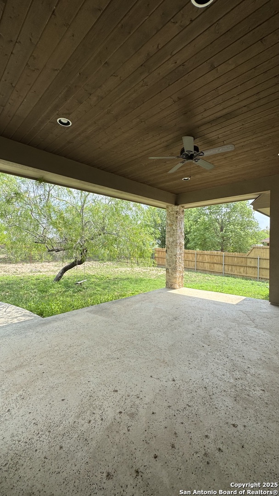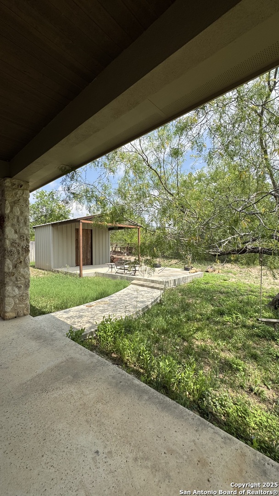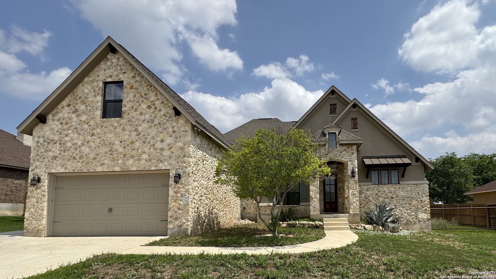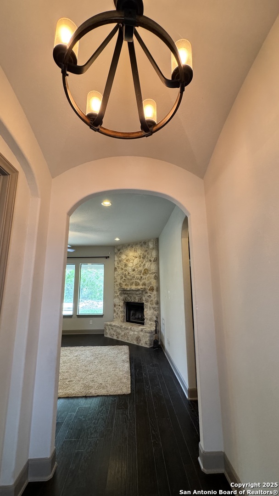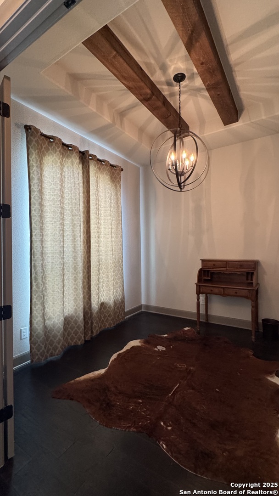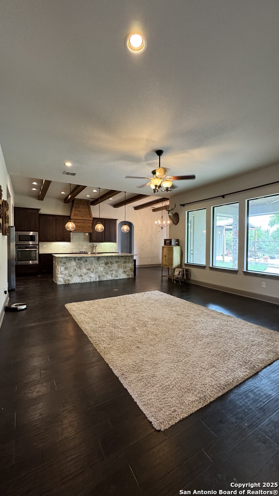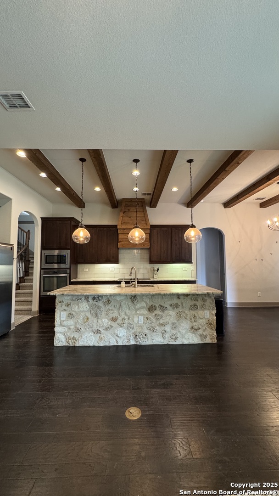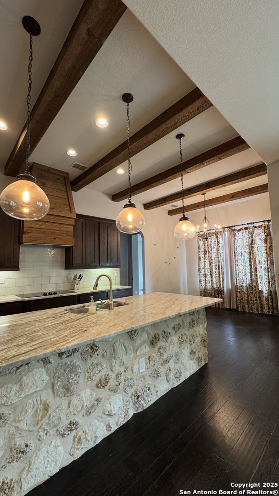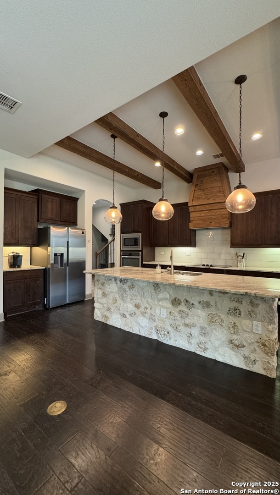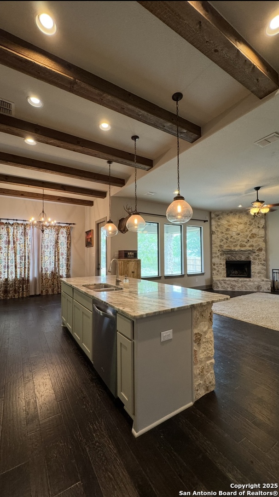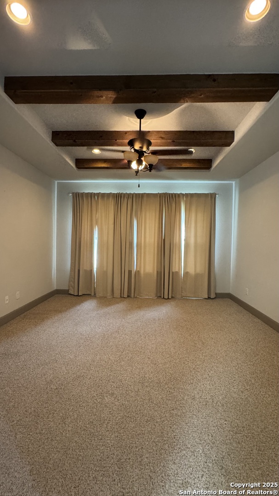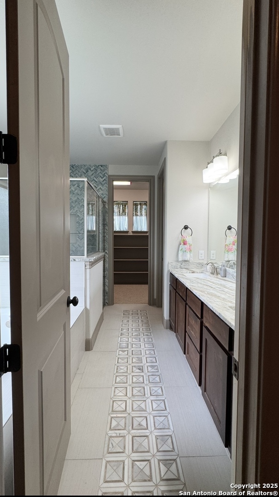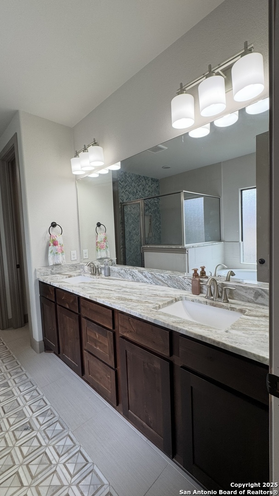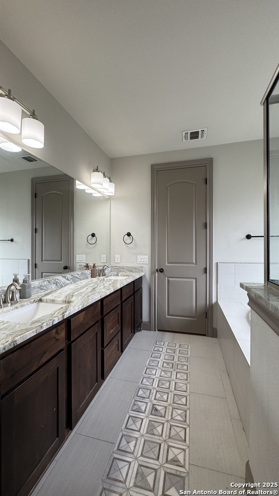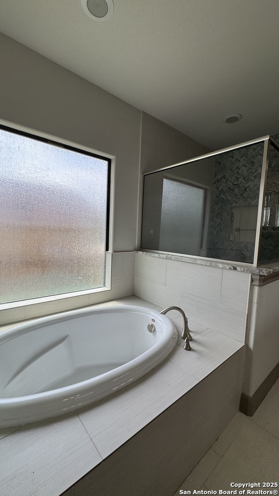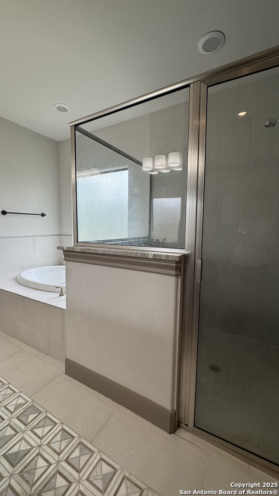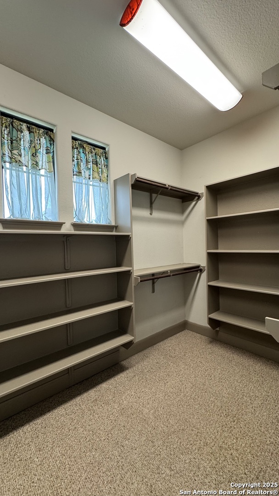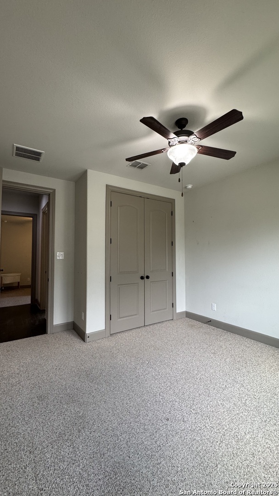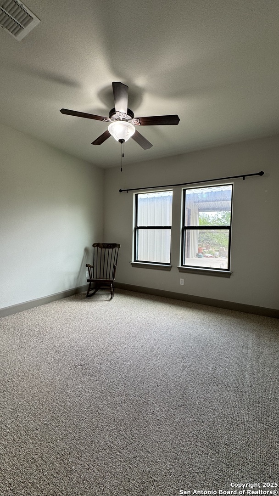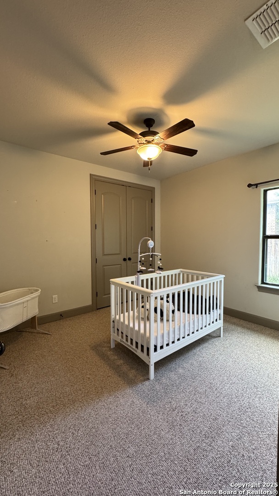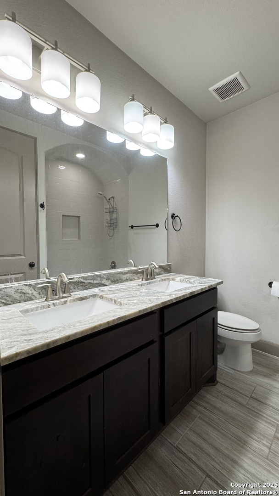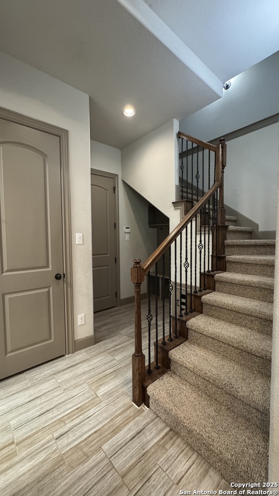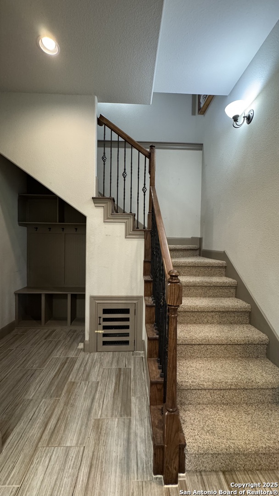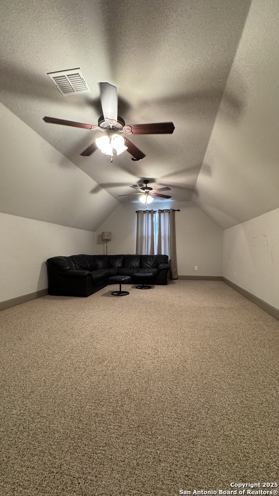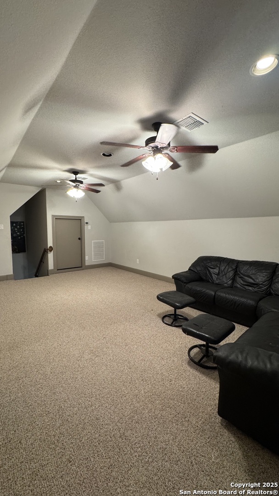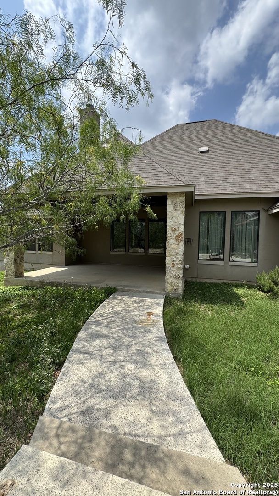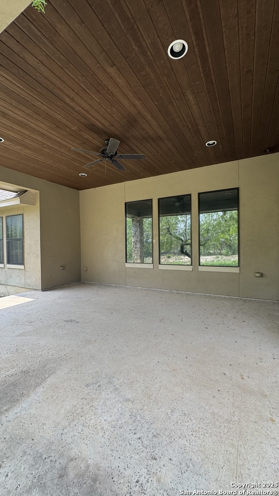Status
Market MatchUP
How this home compares to similar 3 bedroom homes in Castroville- Price Comparison$2,850 higher
- Home Size231 sq. ft. larger
- Built in 2016Older than 77% of homes in Castroville
- Castroville Snapshot• 179 active listings• 40% have 3 bedrooms• Typical 3 bedroom size: 2148 sq. ft.• Typical 3 bedroom price: $497,148
Description
Gorgeous 1.5 story home in Historic Castroville in a very nice & peaceful neighborhood! Very nice & open gourmet kitchen, beautiful marble counters, large island w/cabinets, gorgeous light fixtures, ceiling beams in kitchen, dining & primary bedroom, rustic features, beautiful hard wood floors, tile & berber carpet, rock fireplace, large windows across home for outdoor back views with no neighbors behind & custom drapes. 8' doors, large study w/double glass doors, large loft or 4th bedroom/game/media or hobby room w/attic door for easy access to HVAC. Primary bath marble floor inlay, marble counters, large shower w/bench, separate soaking tub, large walk in primary closet w/shelving & small windows for natural lighting. Storage & bench area below stairs leading out to garage & nearby laundry room w/pocket door & shelving. Garage has extra storage space for garbage bins/workshop/or additional appliances & plumb for water softener.Great yard, full sprinkler system, pipe fence across front & back, privacy fence on both neighbor sides, shaded covered back patio w/ceiling fan, sliding barn door storage metal building on slab w/overhang cover & additional sitting area off patio w/connecting walkway to storage. Upgrades galore in this beautiful property w/neutral colors inside & out, nestled in a great location in the neighborhood!
MLS Listing ID
Listed By
(210) 493-0020
Realty Executives Of S.A.
Map
Estimated Monthly Payment
$4,676Loan Amount
$475,000This calculator is illustrative, but your unique situation will best be served by seeking out a purchase budget pre-approval from a reputable mortgage provider. Start My Mortgage Application can provide you an approval within 48hrs.
Home Facts
Bathroom
Kitchen
Appliances
- Electric Water Heater
- Plumb for Water Softener
- City Garbage service
- Security System (Owned)
- Microwave Oven
- Smooth Cooktop
- Smoke Alarm
- Built-In Oven
- Self-Cleaning Oven
- Custom Cabinets
- Chandelier
- Disposal
- Dishwasher
- Dryer Connection
- Garage Door Opener
- Washer Connection
- Carbon Monoxide Detector
- Solid Counter Tops
- Vent Fan
- Ice Maker Connection
- Attic Fan
- Ceiling Fans
Roof
- Composition
Levels
- Two
Cooling
- Zoned
Pool Features
- None
Window Features
- All Remain
Other Structures
- Storage
- Shed(s)
Exterior Features
- Ranch Fence
- Patio Slab
- Storage Building/Shed
- Double Pane Windows
- Wrought Iron Fence
- Sprinkler System
- Covered Patio
- Mature Trees
Fireplace Features
- Stone/Rock/Brick
- One
- Living Room
- Wood Burning
Association Amenities
- None
Flooring
- Wood
- Carpeting
- Marble
- Ceramic Tile
Foundation Details
- Slab
Architectural Style
- Two Story
- Traditional
Heating
- Central
