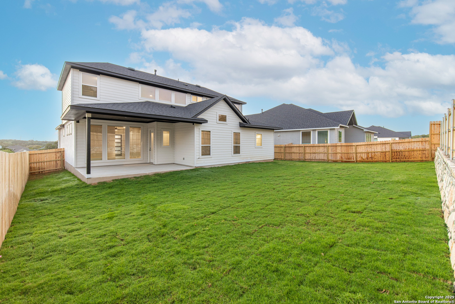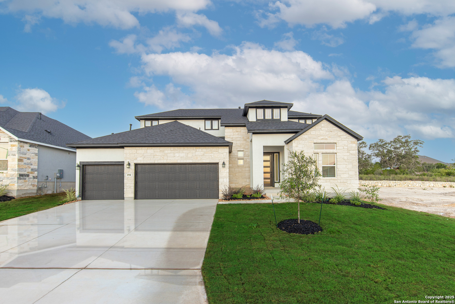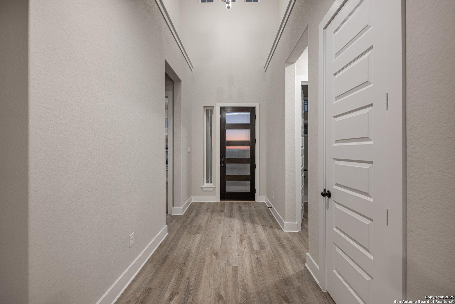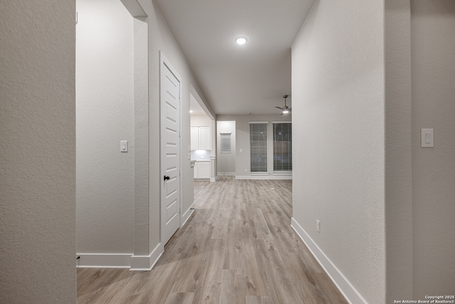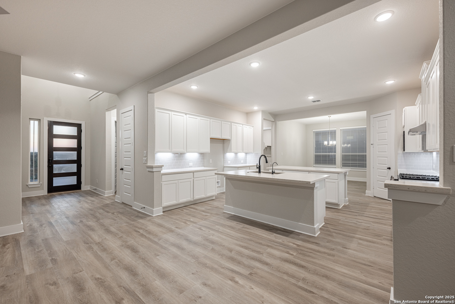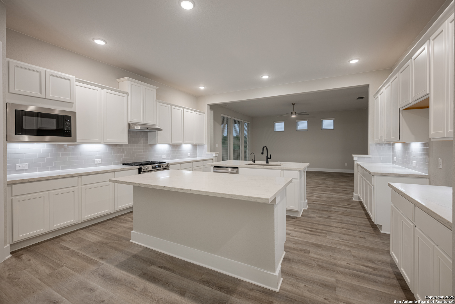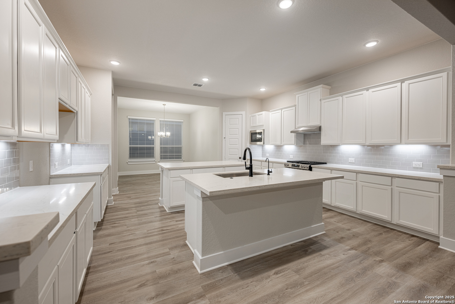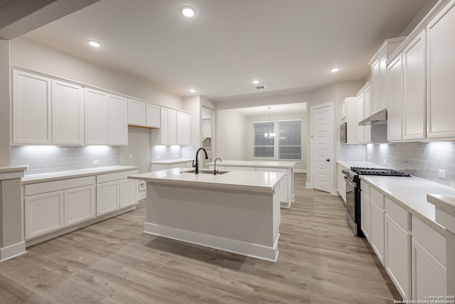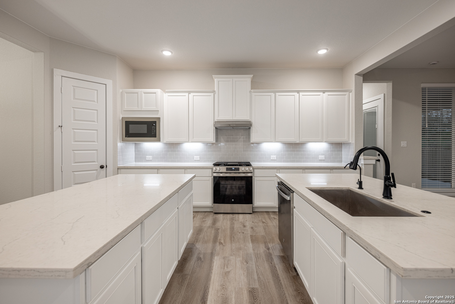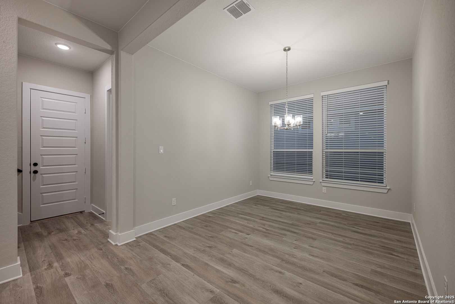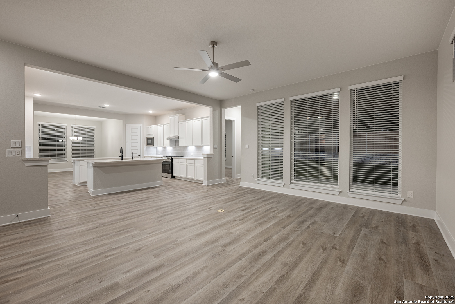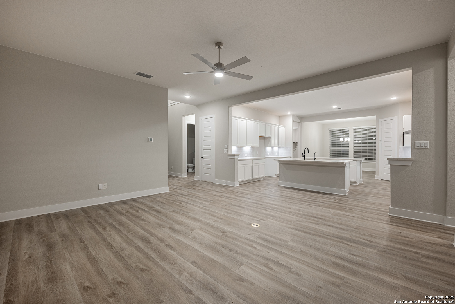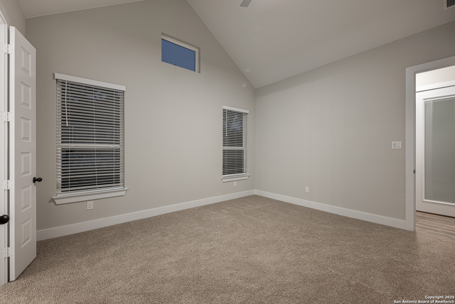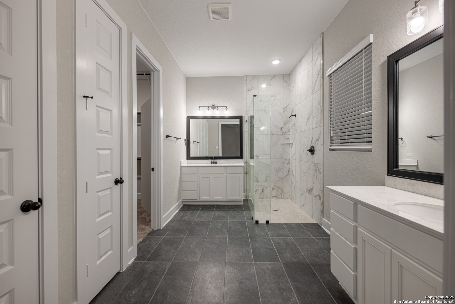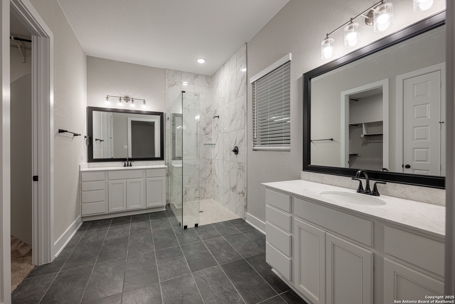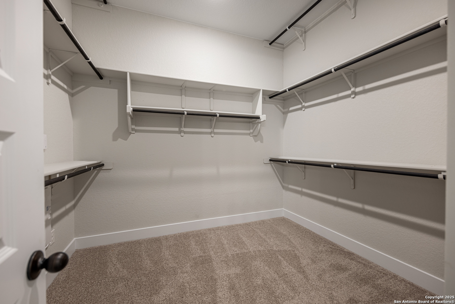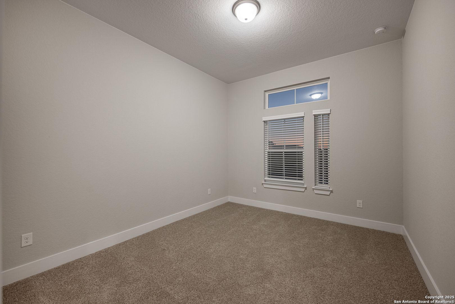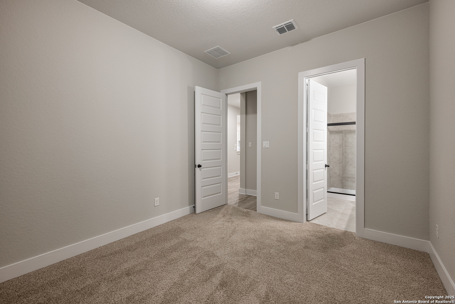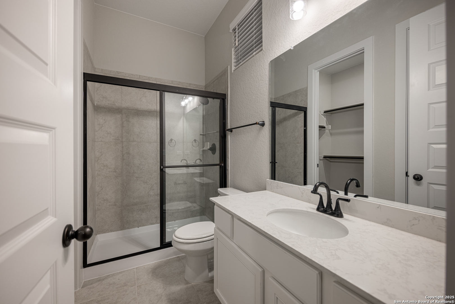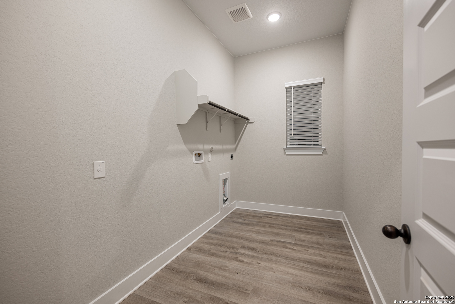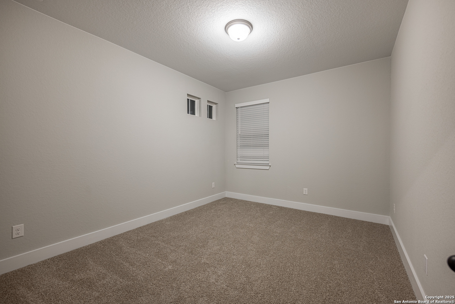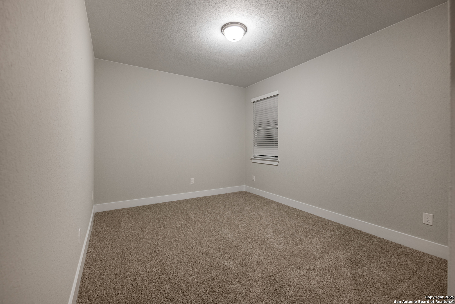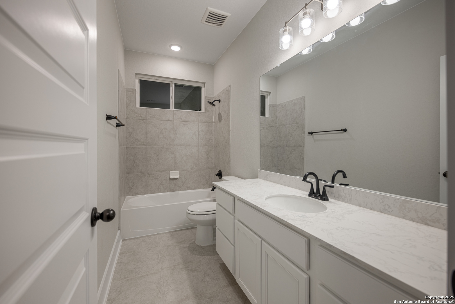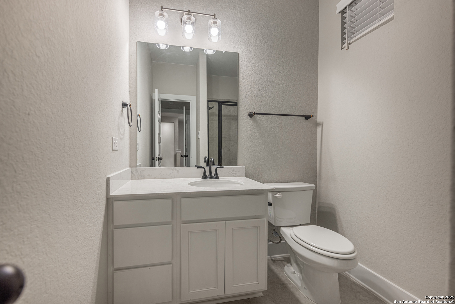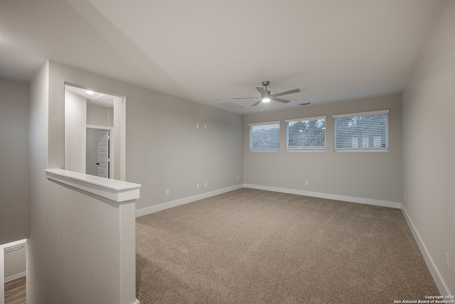Status
Market MatchUP
How this home compares to similar 5 bedroom homes in Castroville- Price Comparison$54,829 lower
- Home Size465 sq. ft. smaller
- Built in 2025One of the newest homes in Castroville
- Castroville Snapshot• 179 active listings• 7% have 5 bedrooms• Typical 5 bedroom size: 3498 sq. ft.• Typical 5 bedroom price: $646,058
Description
*Photos not of actual home* Welcome to The Cohen-a home crafted for the most discerning and largest families, now available on a magnificent 65 lot! Embrace the grandeur of this exquisite residence, boasting 5 bedrooms, 4 baths, 1 powder bath, a separate formal dining area, a delightful game room, and an expansive outdoor patio, creating the perfect haven for making cherished memories with loved ones. The first floor is a masterpiece in itself, featuring the luxurious master retreat, providing an oasis of tranquility, along with a secondary bedroom, ideal for an in-law or guest suite. The open concept design seamlessly connects the kitchen, dining, and family rooms, stretching the entire width of the home. The heart of this residence is undoubtedly the kitchen, meticulously designed and truly our favorite, showcasing two oversized islands, a walk-in pantry, and an abundance of cabinets, ensuring you have all the space and amenities needed for culinary adventures and gatherings with family and friends. This is more than just a house-it's a haven for entertainment and an embodiment of modern living at its finest. The Cohen is a symphony of space, style, and functionality, meticulously crafted to cater to your every need. Your dream of the perfect home is now a reality, waiting for you to embrace a life of comfort, luxury, and joyful gatherings. Don't miss the opportunity to make this extraordinary residence yours and experience the pinnacle of elegant living! Welcome home to The Cohen!
MLS Listing ID
Listed By
(210) 957-3395
Chesmar Homes
Map
Estimated Monthly Payment
$5,118Loan Amount
$561,669This calculator is illustrative, but your unique situation will best be served by seeking out a purchase budget pre-approval from a reputable mortgage provider. Start My Mortgage Application can provide you an approval within 48hrs.
Home Facts
Bathroom
Kitchen
Appliances
- Dryer Connection
- Dishwasher
- Security System (Owned)
- In Wall Pest Control
- Washer Connection
- Ceiling Fans
- Vent Fan
- Microwave Oven
- Plumb for Water Softener
- Stove/Range
- Gas Cooking
- Garage Door Opener
- Disposal
Roof
- Composition
Levels
- Two
Cooling
- One Central
Pool Features
- None
Window Features
- All Remain
Exterior Features
- Sprinkler System
- Double Pane Windows
- Covered Patio
- Mature Trees
- Privacy Fence
Fireplace Features
- Not Applicable
Association Amenities
- None
Flooring
- Vinyl
Foundation Details
- Slab
Architectural Style
- Two Story
Heating
- 1 Unit
- Central

