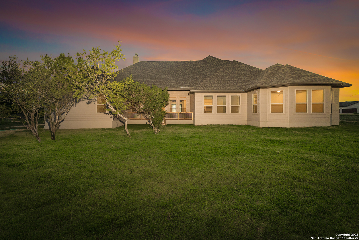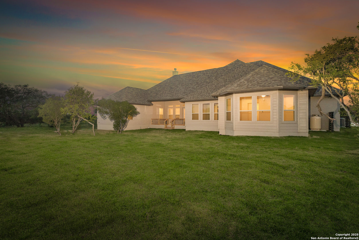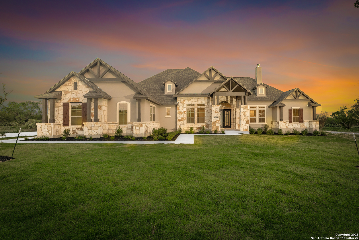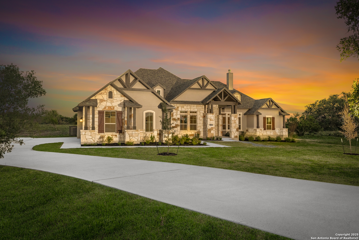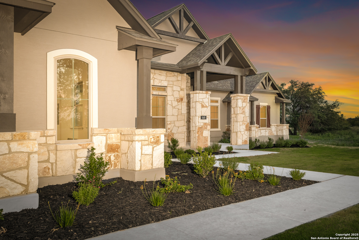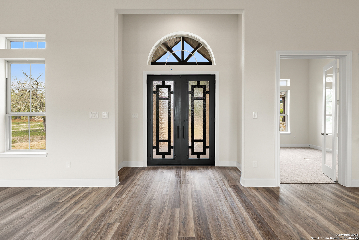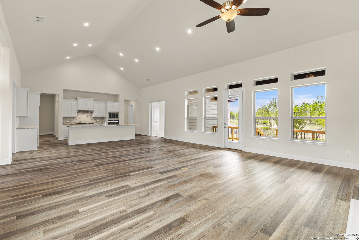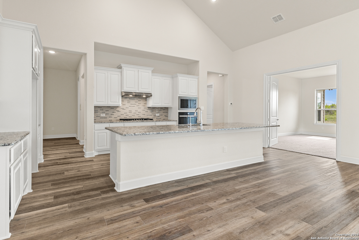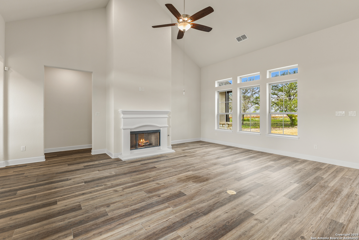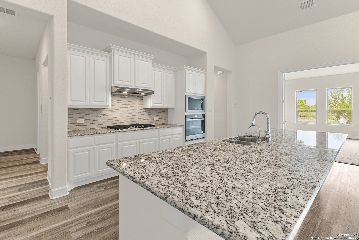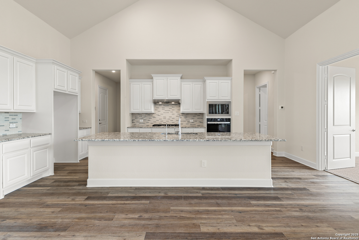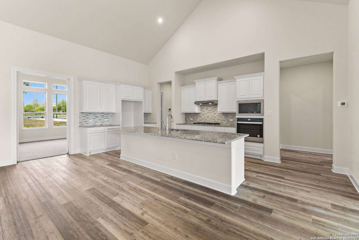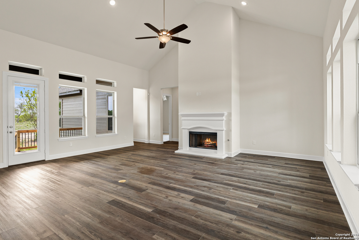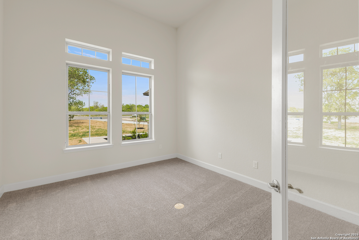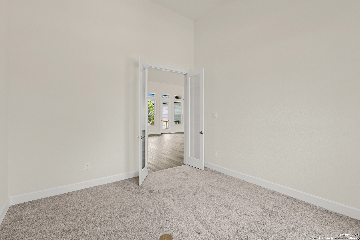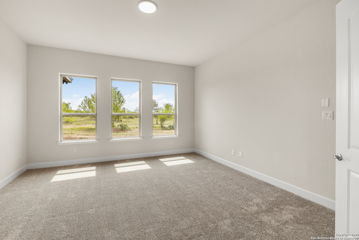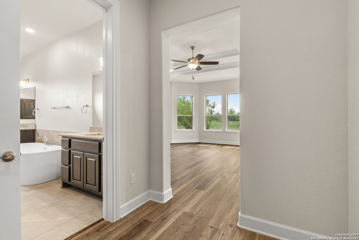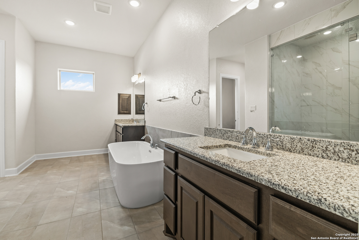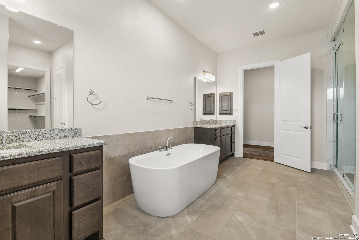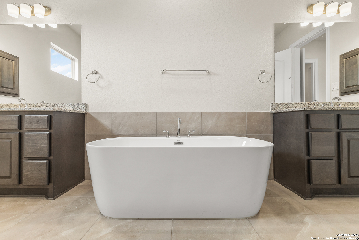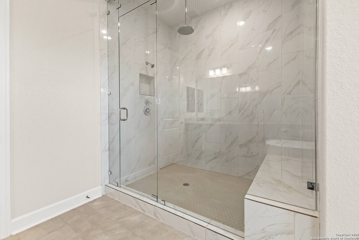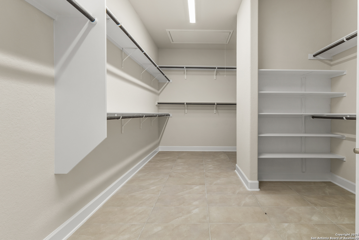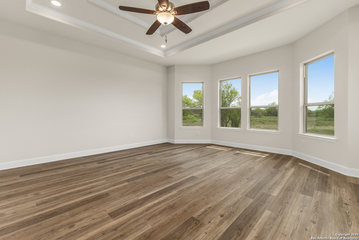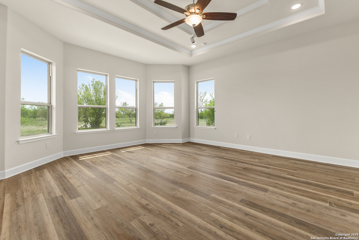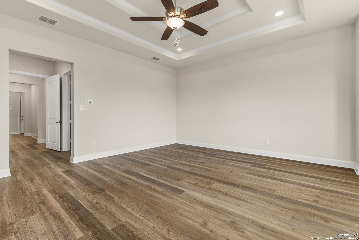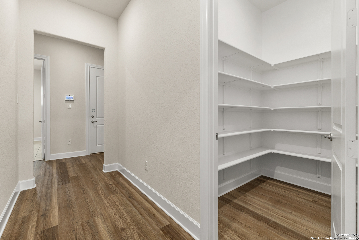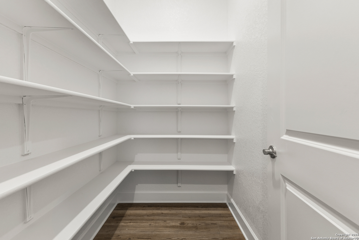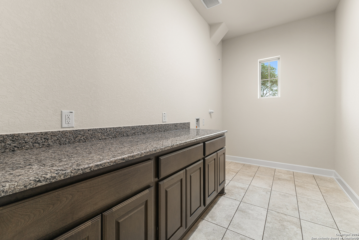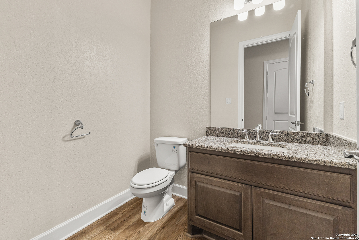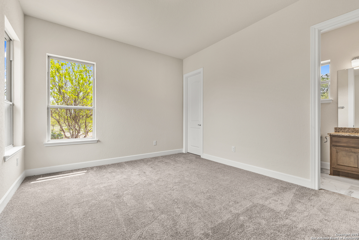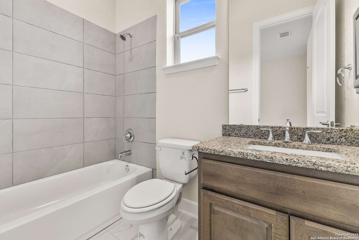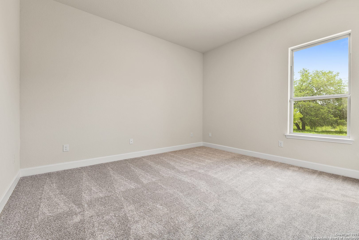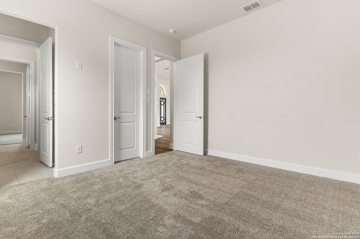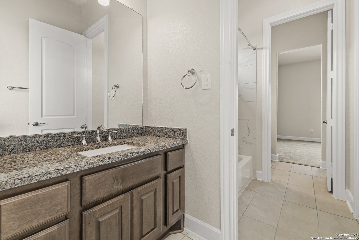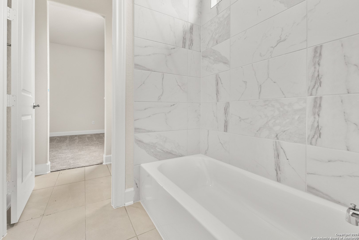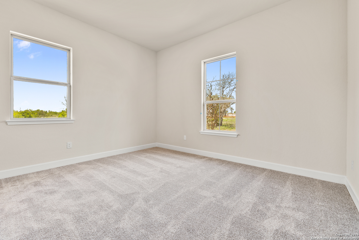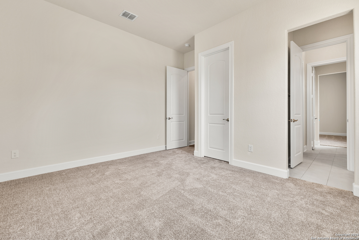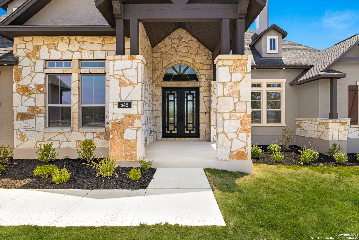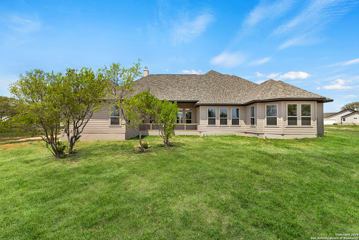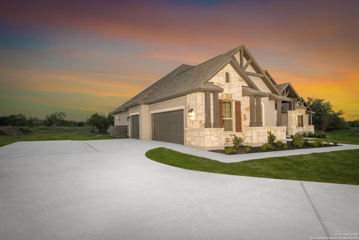Status
Market MatchUP
How this home compares to similar 4 bedroom homes in Castroville- Price Comparison$355,695 higher
- Home Size697 sq. ft. larger
- Built in 2025One of the newest homes in Castroville
- Castroville Snapshot• 179 active listings• 48% have 4 bedrooms• Typical 4 bedroom size: 2858 sq. ft.• Typical 4 bedroom price: $594,303
Description
***Builder offering rate buydown incentive*** Experience the perfect blend of privacy, luxury, and convenience on this stunning 1.94-acre cul-de-sac lot in a private gated community in Castroville, Texas. Located only 1.9 miles from town off Hwy 90-with quick access to Loop 1604 and an easy drive into San Antonio, the neighborhood features just 34 acreage homesites, offering a rare sense of space and seclusion. Step inside this thoughtfully designed 4-bedroom, 3.5-bath home featuring a dedicated study, game room, and a showstopping 42-foot great room with soaring cathedral ceilings and walls of windows that flood the space with natural light. The expansive covered patio is ideal for outdoor entertaining or simply enjoying peaceful Hill Country sunsets. Luxury finishes are found throughout double 8' iron entry doors and 8' interior doors to stylish Luxury Vinyl Plank and tile flooring. The oversized primary suite features a bay window sitting area and a spa-inspired bathroom with an enlarged custom shower (complete with ceiling tile, rain head, and frameless glass), a freestanding soaking tub, dual raised vanities with granite counters, and a spacious walk-in closet. The gourmet kitchen has upgraded white cabinetry, granite countertops, stainless steel built-in appliances, a 5-burner gas cooktop, and a separate oven and microwave-perfect for any home chef. Additional highlights include a 3-car side-entry garage with openers, full landscaping with a sprinkler system, and quality construction details. If you're looking for tranquility, space, and easy access to a growing city while staying close to San Antonio, this home checks every box.
MLS Listing ID
Listed By
(210) 963-9993
The Agency San Antonio
Map
Estimated Monthly Payment
$8,292Loan Amount
$902,500This calculator is illustrative, but your unique situation will best be served by seeking out a purchase budget pre-approval from a reputable mortgage provider. Start My Mortgage Application can provide you an approval within 48hrs.
Home Facts
Bathroom
Kitchen
Appliances
- Security System (Owned)
- Solid Counter Tops
- Private Garbage Service
- Vent Fan
- Garage Door Opener
- Washer Connection
- Dishwasher
- Custom Cabinets
- Smoke Alarm
- Plumb for Water Softener
- Disposal
- Built-In Oven
- Chandelier
- Ceiling Fans
- Microwave Oven
- Dryer Connection
- Ice Maker Connection
- Gas Cooking
- Cook Top
- Electric Water Heater
Roof
- Heavy Composition
Levels
- One
Cooling
- Two Central
Pool Features
- None
Window Features
- None Remain
Exterior Features
- Double Pane Windows
- Mature Trees
- Covered Patio
- Sprinkler System
- Ranch Fence
Fireplace Features
- Family Room
- Wood Burning
- One
- Gas Starter
Association Amenities
- Controlled Access
Accessibility Features
- 36 inch or more wide halls
- First Floor Bath
- First Floor Bedroom
- No Stairs
- Doors w/Lever Handles
- Stall Shower
- Ext Door Opening 36"+
Flooring
- Carpeting
- Ceramic Tile
- Vinyl
- Wood
Foundation Details
- Slab
Architectural Style
- One Story
Heating
- Heat Pump
- 2 Units
- Central
