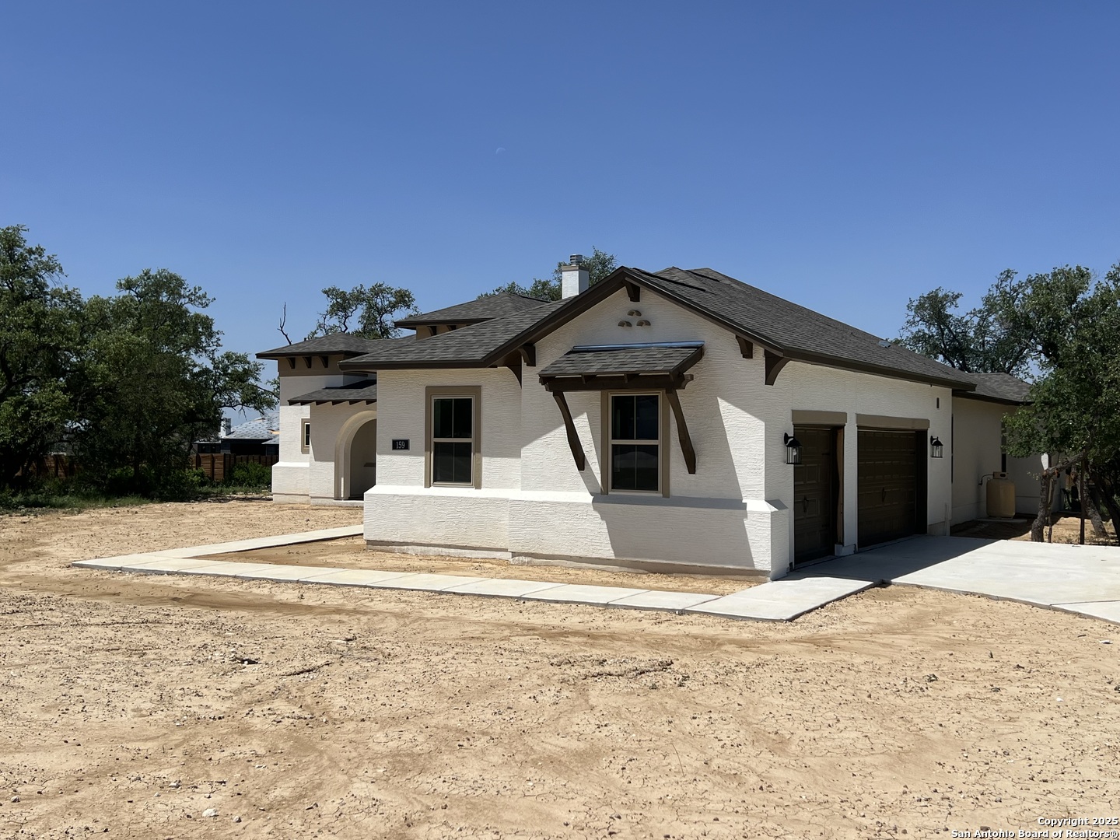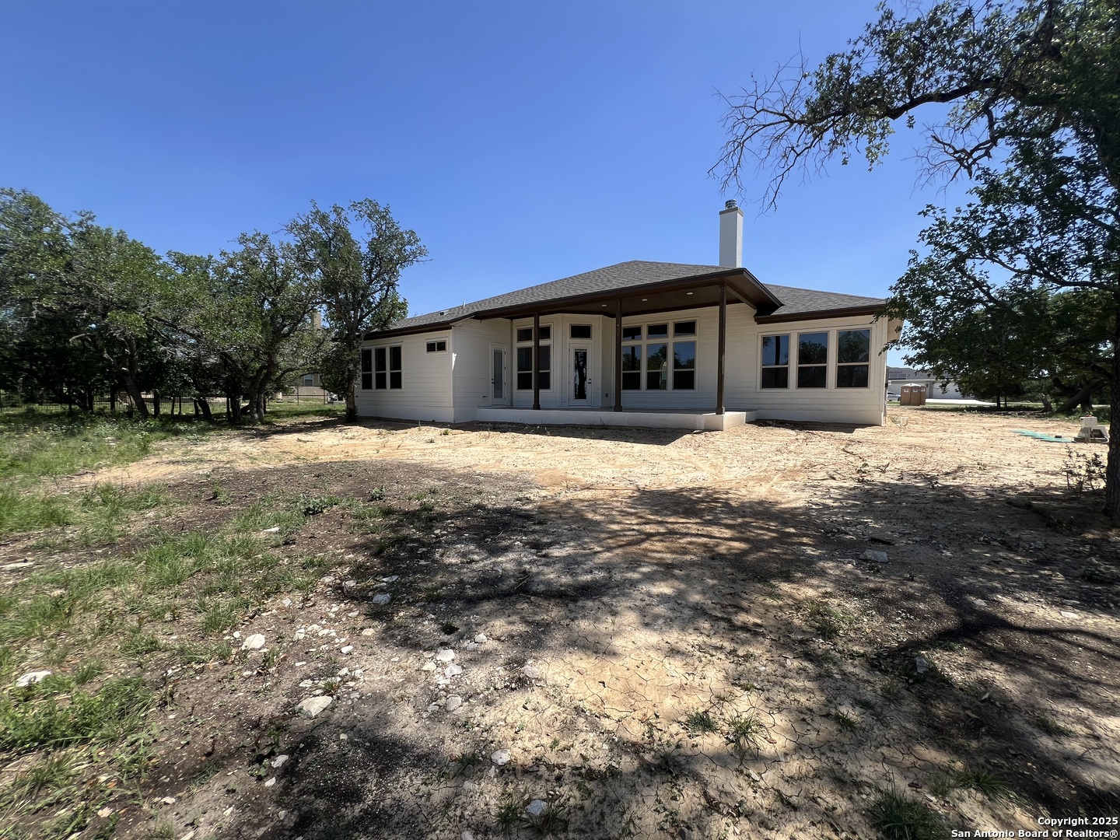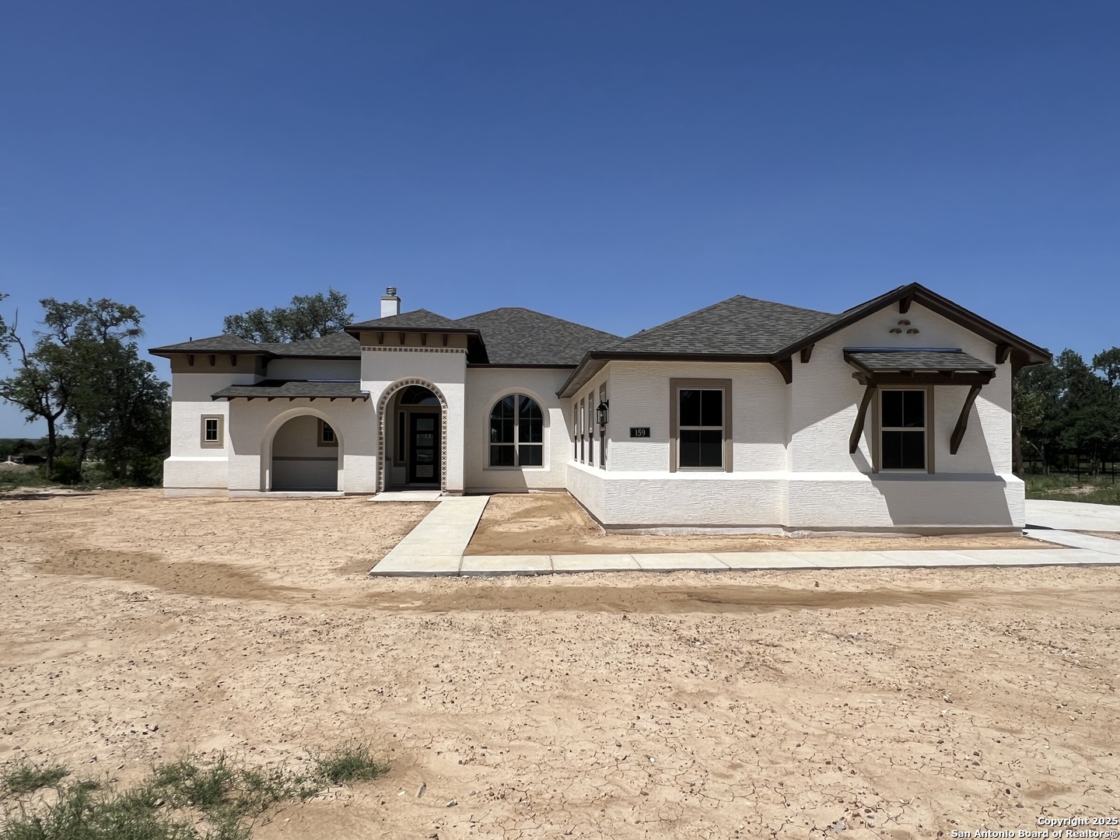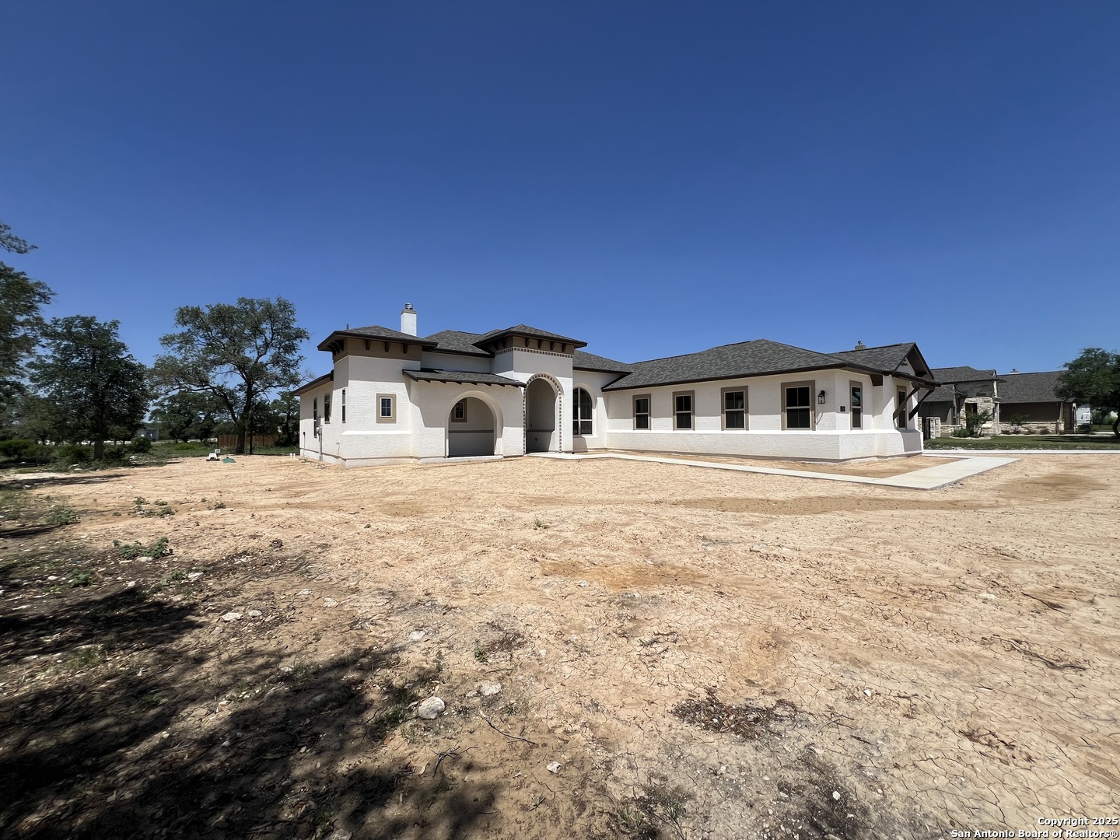Status
Market MatchUP
How this home compares to similar 3 bedroom homes in Castroville- Price Comparison$288,850 higher
- Home Size526 sq. ft. larger
- Built in 2025One of the newest homes in Castroville
- Castroville Snapshot• 179 active listings• 40% have 3 bedrooms• Typical 3 bedroom size: 2148 sq. ft.• Typical 3 bedroom price: $497,148
Description
Rate buy-down incentive availible! Welcome to your future retreat-situated on a beautifully private 1.02-acre cul-de-sac lot in a prestigious gated community, known for its peaceful surroundings and breathtaking Hill Country sunsets. This open and spacious single-story Mediterranean-style home offers 2,674 sq. ft. of elegant living. The stucco exterior, mature trees, and scenic views set the tone for luxury and serenity. Inside, you'll find 3 bedrooms, 3 full bathrooms, a dedicated study, and a game room. The heart of the home features a soaring 13.5' waffle ceiling with crown molding and a 72" ceiling fan in the family room, framed by walls of glass that flood the space with natural light and open to a large covered patio-ideal for entertaining or unwinding with sunset views. A convenient bath with patio access adds a thoughtful touch for guests. Step through 8' iron double doors into a grand foyer that introduces upgraded finishes throughout-including LVP and tile flooring, 6-panel interior doors with sleek lever handles, and a cozy 42" fireplace with a Francesca III mantel and gas log starter. The kitchen is a chef's dream with double-stacked upgraded white cabinetry, stunning Vicostone quartz countertops, pendant lighting over a large island, a 6-burner gas KitchenAid cooktop, built-in stainless steel microwave and oven, spice racks, pull-out trash bin, and a single basin sink. The adjacent oversized laundry room and separate mudroom offer added function and style. The primary suite is a true retreat featuring double tray ceilings, a spa-inspired bath with a freestanding 6' oval tub, custom walk-in shower with full ceiling-height tile, rain head, frameless glass, built-in seat, and tile soap niche. Raised vanities and matching Vicostone quartz complete the space, along with a generous walk-in closet. Additional highlights include a 3.5-car finished side-entry garage with openers, an extended driveway, full landscaping with an irrigation system, and a projected completion date of April/May 2025.
MLS Listing ID
Listed By
(210) 963-9993
The Agency San Antonio
Map
Estimated Monthly Payment
$5,819Loan Amount
$746,700This calculator is illustrative, but your unique situation will best be served by seeking out a purchase budget pre-approval from a reputable mortgage provider. Start My Mortgage Application can provide you an approval within 48hrs.
Home Facts
Bathroom
Kitchen
Appliances
- Solid Counter Tops
- Plumb for Water Softener
- Ice Maker Connection
- Disposal
- Vent Fan
- Gas Cooking
- Dishwasher
- Security System (Owned)
- Built-In Oven
- Washer Connection
- Smoke Alarm
- Garage Door Opener
- Dryer Connection
- Cook Top
- Electric Water Heater
- Ceiling Fans
- Microwave Oven
Roof
- Heavy Composition
Levels
- One
Cooling
- One Central
Pool Features
- None
Window Features
- None Remain
Exterior Features
- Covered Patio
- Mature Trees
- Double Pane Windows
- Sprinkler System
Fireplace Features
- Family Room
- Gas Starter
- One
- Wood Burning
Association Amenities
- Controlled Access
Accessibility Features
- Flashing Doorbell
- Ext Door Opening 36"+
- Stall Shower
- First Floor Bath
- Level Lot
- First Floor Bedroom
- No Stairs
- Hallways 42" Wide
Flooring
- Ceramic Tile
- Vinyl
- Carpeting
Foundation Details
- Slab
Architectural Style
- One Story
Heating
- Heat Pump
- Central



