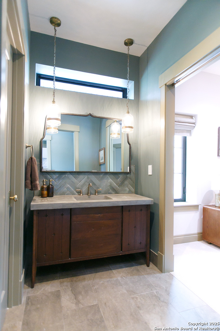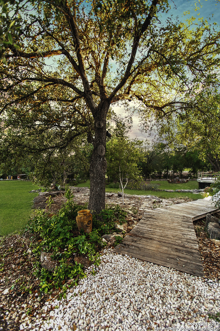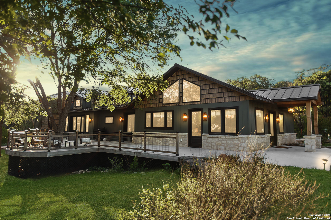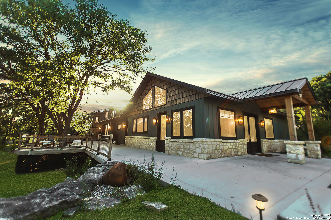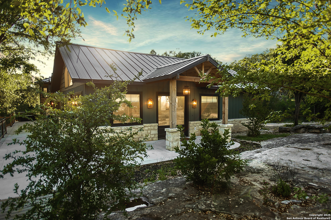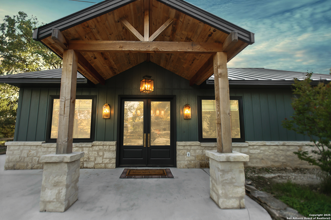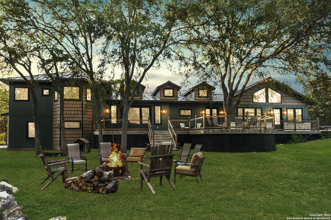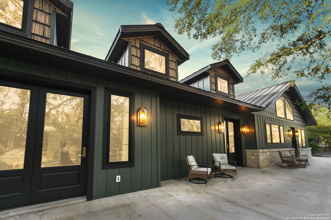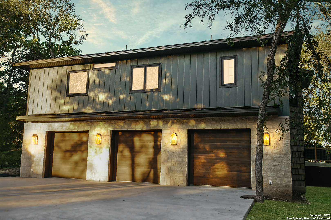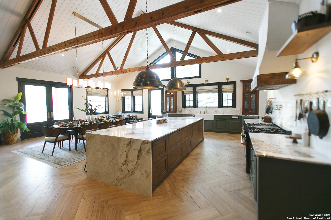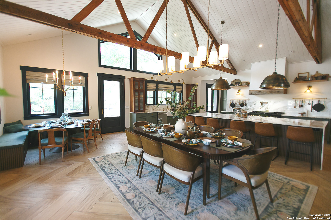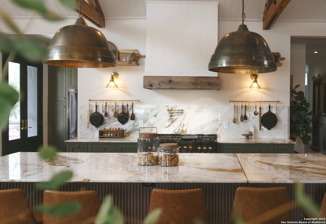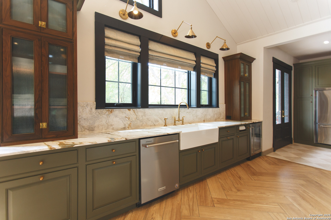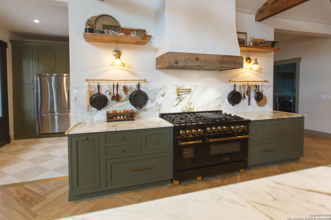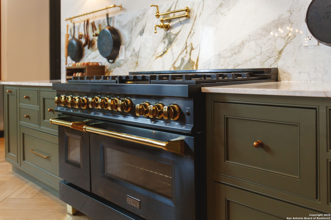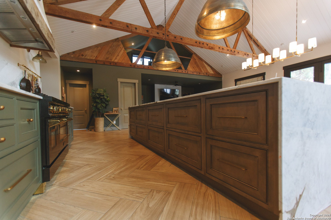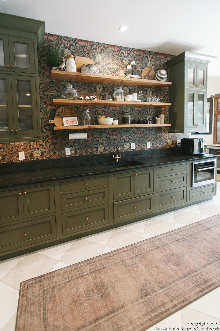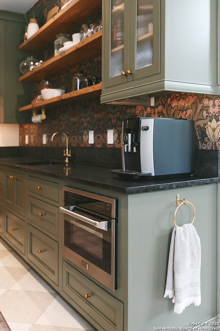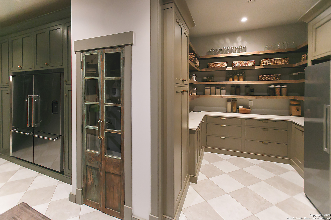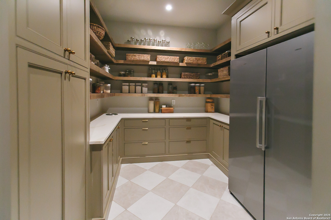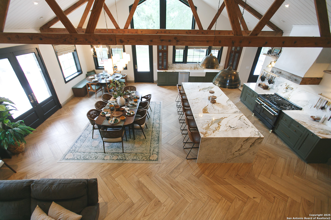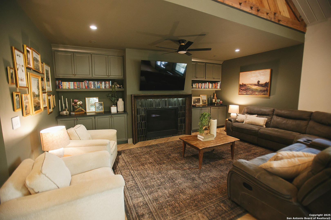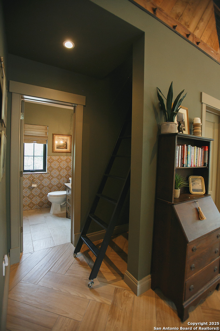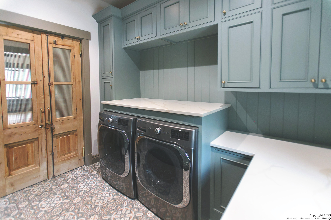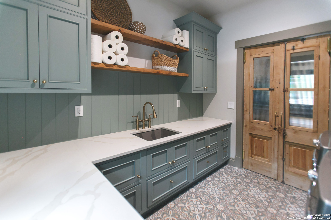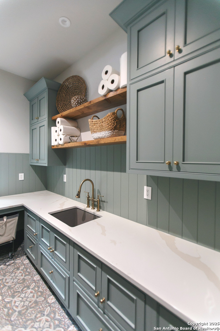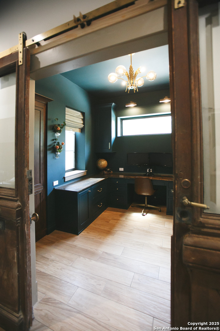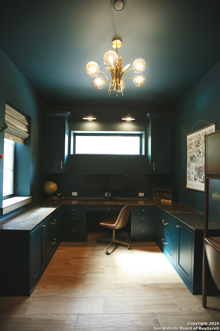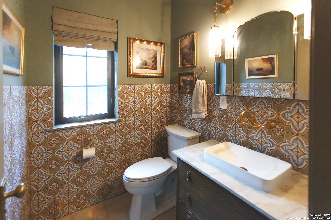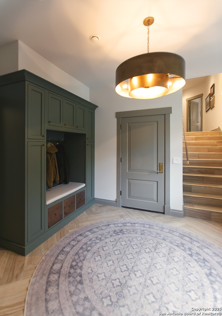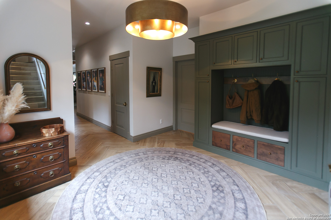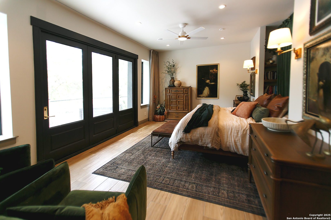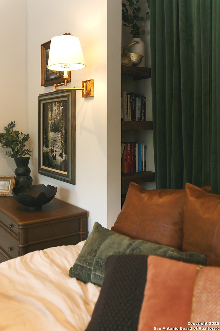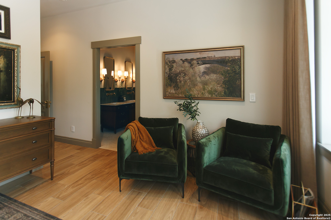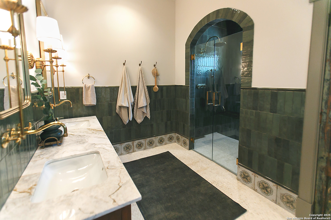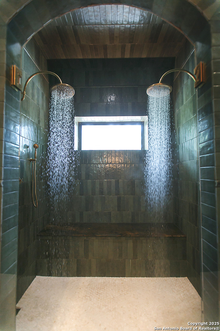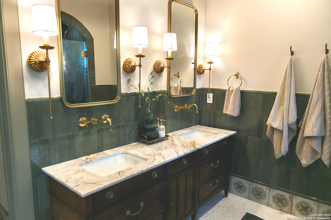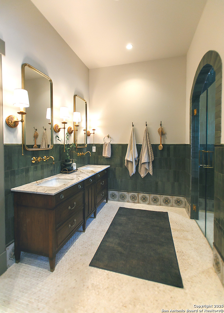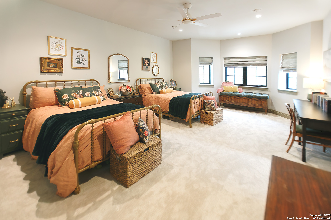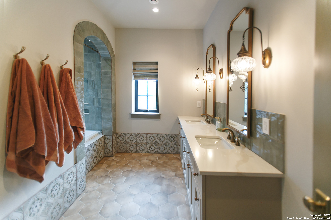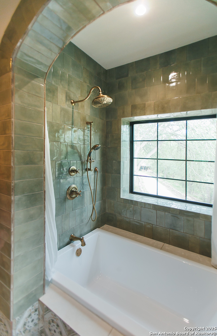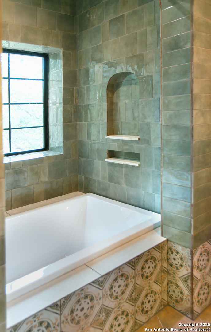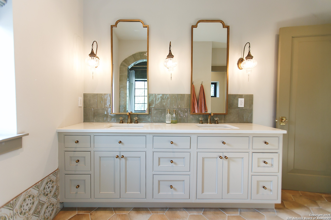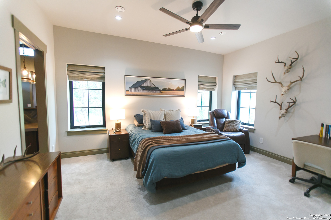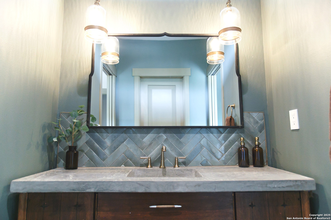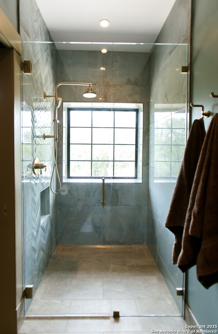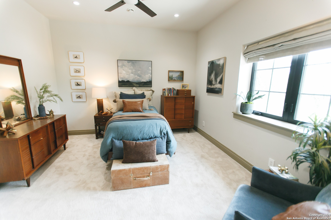Status
Market MatchUP
How this home compares to similar 4 bedroom homes in Castroville- Price Comparison$905,696 higher
- Home Size1242 sq. ft. larger
- Built in 2024Newer than 83% of homes in Castroville
- Castroville Snapshot• 179 active listings• 48% have 4 bedrooms• Typical 4 bedroom size: 2858 sq. ft.• Typical 4 bedroom price: $594,303
Description
Nestled beneath the shade of mature oak trees, this beautifully one of a kind- crafted modern farmhouse sits on a tranquil 5-acre lot minutes from San Antonio. Step inside to find soaring vaulted ceilings with exposed wood trusses, wide-open living spaces, and a gourmet kitchen designed to impress. The heart of the home features 12' Quartzite island, designer cabinetry, and premium appliances. Each room is bathed in natural light, creating a warm and welcoming atmosphere. Minutes from San Antonio and all the modern city conveniences.
MLS Listing ID
Listed By
(972) 677-9172
BK Real Estate
Map
Estimated Monthly Payment
$11,549Loan Amount
$1,425,000This calculator is illustrative, but your unique situation will best be served by seeking out a purchase budget pre-approval from a reputable mortgage provider. Start My Mortgage Application can provide you an approval within 48hrs.
Home Facts
Bathroom
Kitchen
Appliances
- Dryer Connection
- Dishwasher
- Double Ovens
- Smoke Alarm
- Washer
- Ceiling Fans
- Carbon Monoxide Detector
- Microwave Oven
- Gas Cooking
- Solid Counter Tops
- Propane Water Heater
- Disposal
- Gas Water Heater
- Custom Cabinets
- Washer Connection
- Refrigerator
- Stove/Range
- Dryer
- Garage Door Opener
- Water Softener (owned)
Roof
- Composition
Levels
- Three Or More
Cooling
- Two Central
Pool Features
- Other
Window Features
- All Remain
Other Structures
- Workshop
- Poultry Coop
Exterior Features
- Wrought Iron Fence
- Patio Slab
- Double Pane Windows
- Mature Trees
- Deck/Balcony
Fireplace Features
- Living Room
Association Amenities
- None
Flooring
- Carpeting
- Ceramic Tile
Foundation Details
- Cedar Post
- Slab
Architectural Style
- Other
- 3 or More
Heating
- Central
