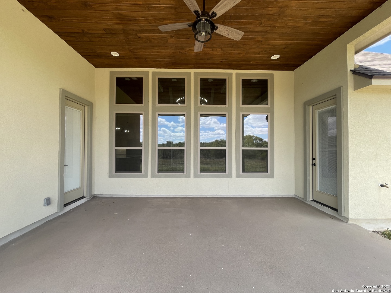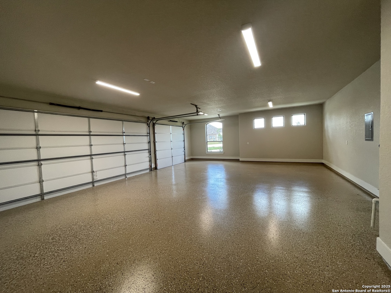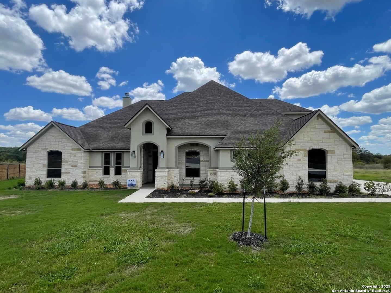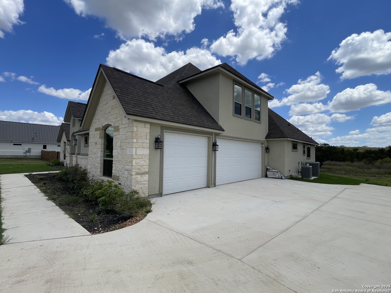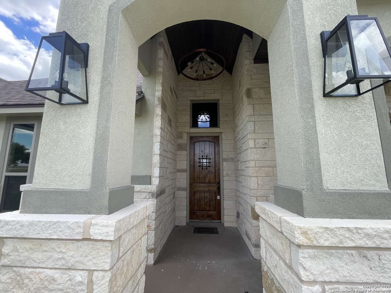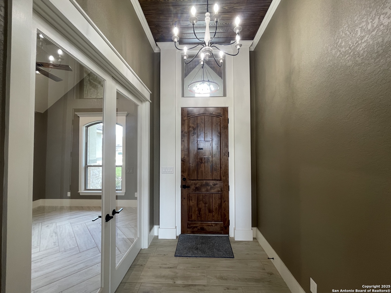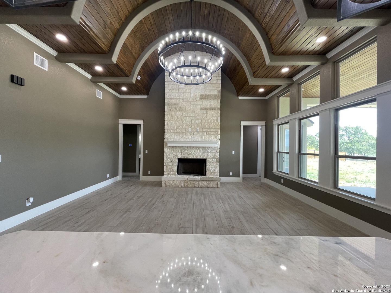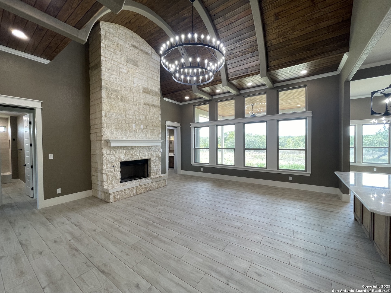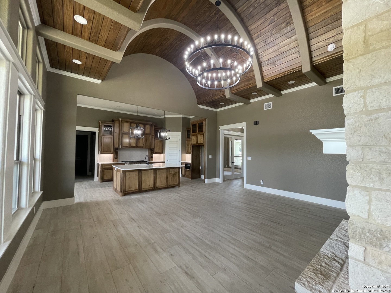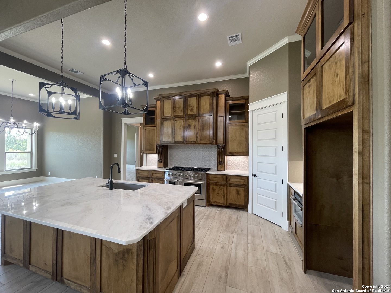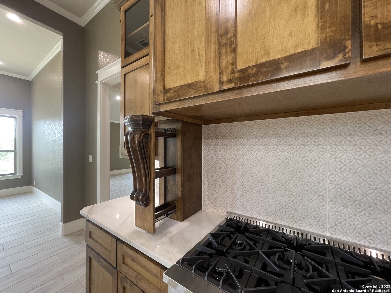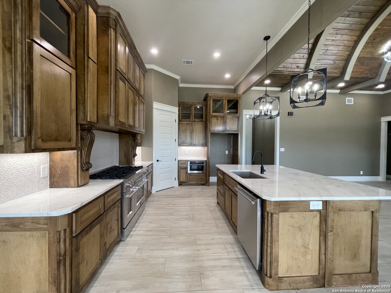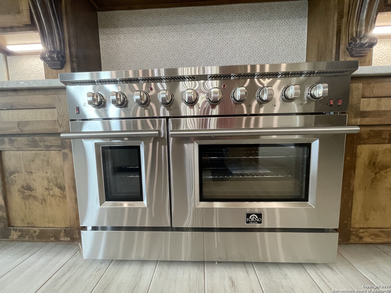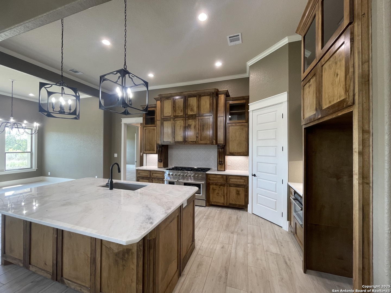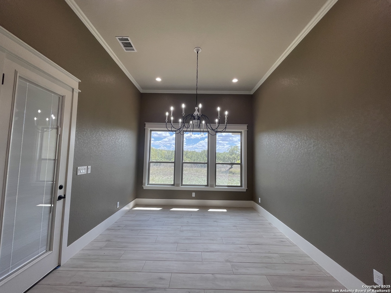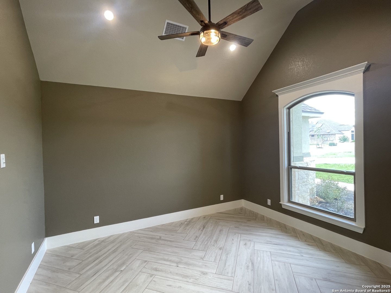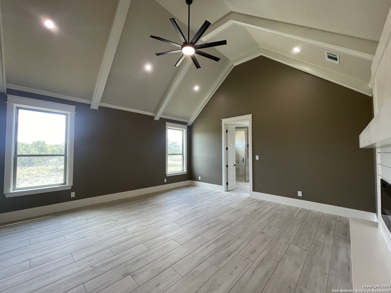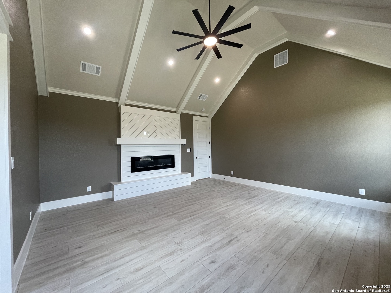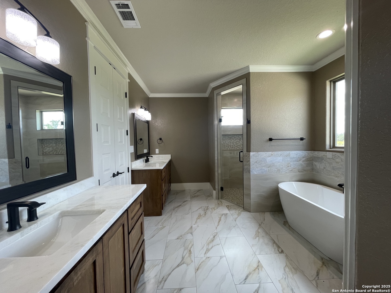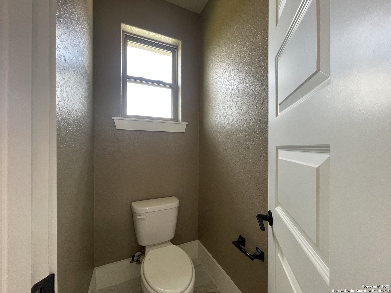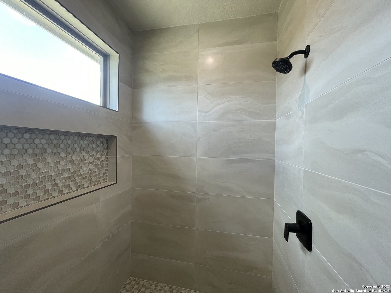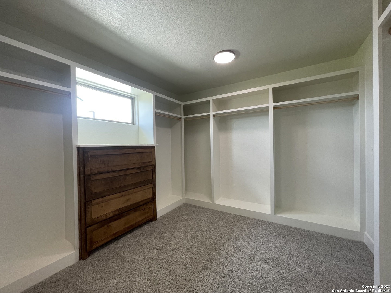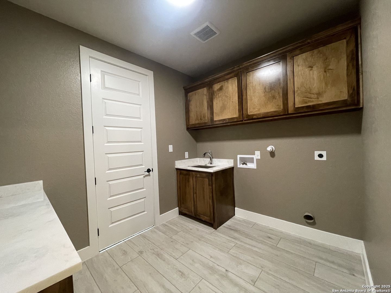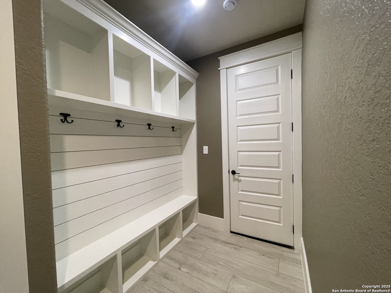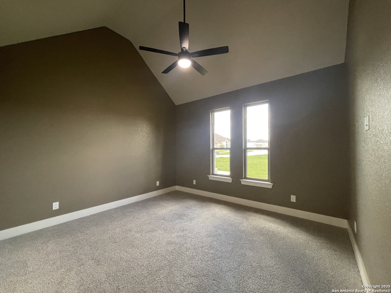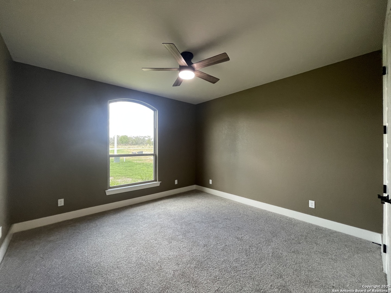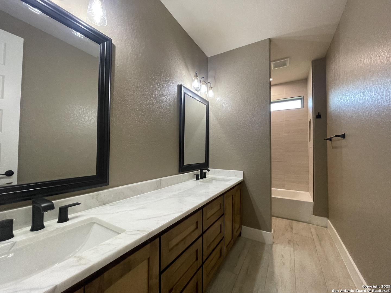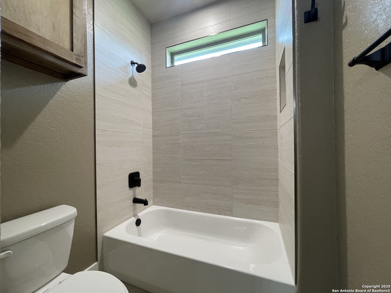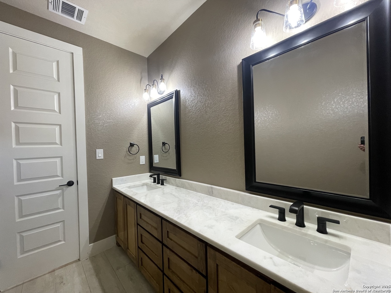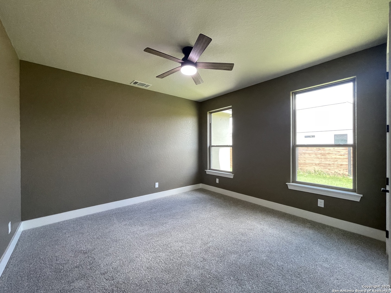Status
Market MatchUP
How this home compares to similar 4 bedroom homes in Castroville- Price Comparison$132,596 higher
- Home Size59 sq. ft. larger
- Built in 2023Newer than 54% of homes in Castroville
- Castroville Snapshot• 179 active listings• 48% have 4 bedrooms• Typical 4 bedroom size: 2858 sq. ft.• Typical 4 bedroom price: $594,303
Description
PRICE REDUCED TO SELL! This striking custom home is all masonry and rests on an acre plus homesite in one of Castroville's newest exclusive gated neighborhoods, Potranco Acres. This home features a spacious living area with a beautiful barrel ceiling, an office/study, 4 bedrooms, 3 full bathrooms, an island kitchen, an 8-burner gas cooktop with double oven, granite countertops, hidden spice racks, stainless steel appliances, custom cabinets, crown molding, upgraded lighting, 2 fireplaces, a huge, covered patio and an oversized three car garage. There is also a bonus room which could become a 5th bedroom, game room or media room. Primary bath has tiled shower and separate vanities. Come see this beautiful new home and make it your own.
MLS Listing ID
Listed By
(210) 844-8683
Texas Premier Realty
Map
Estimated Monthly Payment
$6,746Loan Amount
$690,555This calculator is illustrative, but your unique situation will best be served by seeking out a purchase budget pre-approval from a reputable mortgage provider. Start My Mortgage Application can provide you an approval within 48hrs.
Home Facts
Bathroom
Kitchen
Appliances
- Plumb for Water Softener
- Stove/Range
- Disposal
- Gas Cooking
- Chandelier
- Dishwasher
- Custom Cabinets
- Built-In Oven
- Washer Connection
- Smoke Alarm
- Garage Door Opener
- Dryer Connection
- Double Ovens
- Cook Top
- Electric Water Heater
- Ceiling Fans
- Microwave Oven
Roof
- Composition
Levels
- Multi/Split
Cooling
- Two Central
Pool Features
- None
Window Features
- None Remain
Exterior Features
- Covered Patio
- Double Pane Windows
- Partial Sprinkler System
- Patio Slab
Fireplace Features
- Living Room
Association Amenities
- Controlled Access
Flooring
- Ceramic Tile
- Carpeting
Foundation Details
- Slab
Architectural Style
- One Story
Heating
- Central
