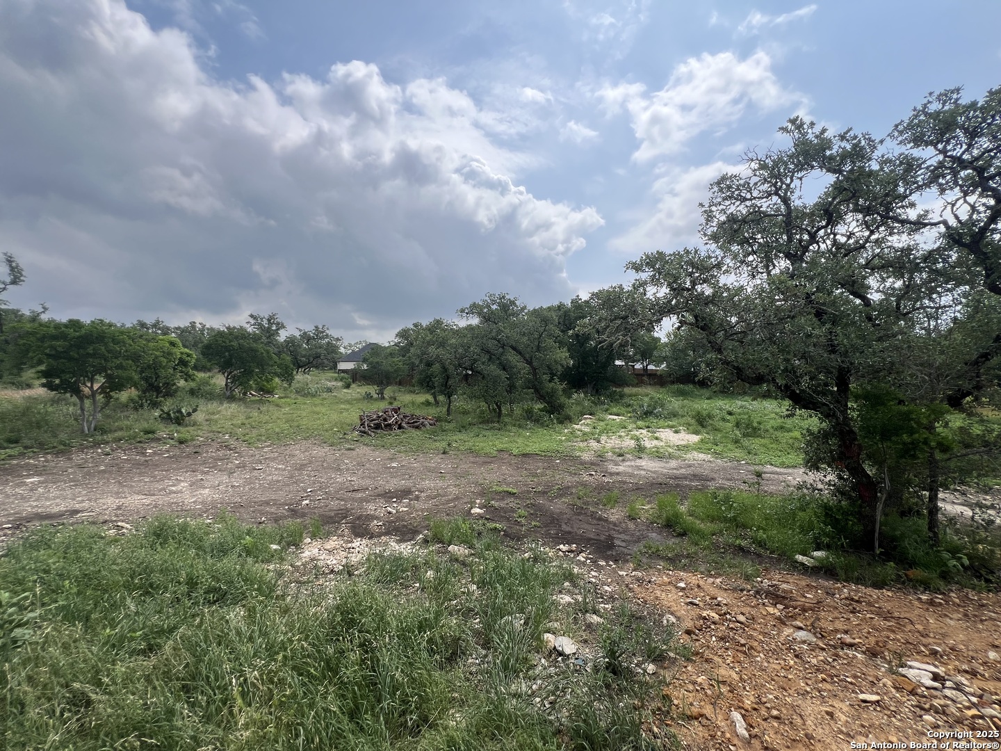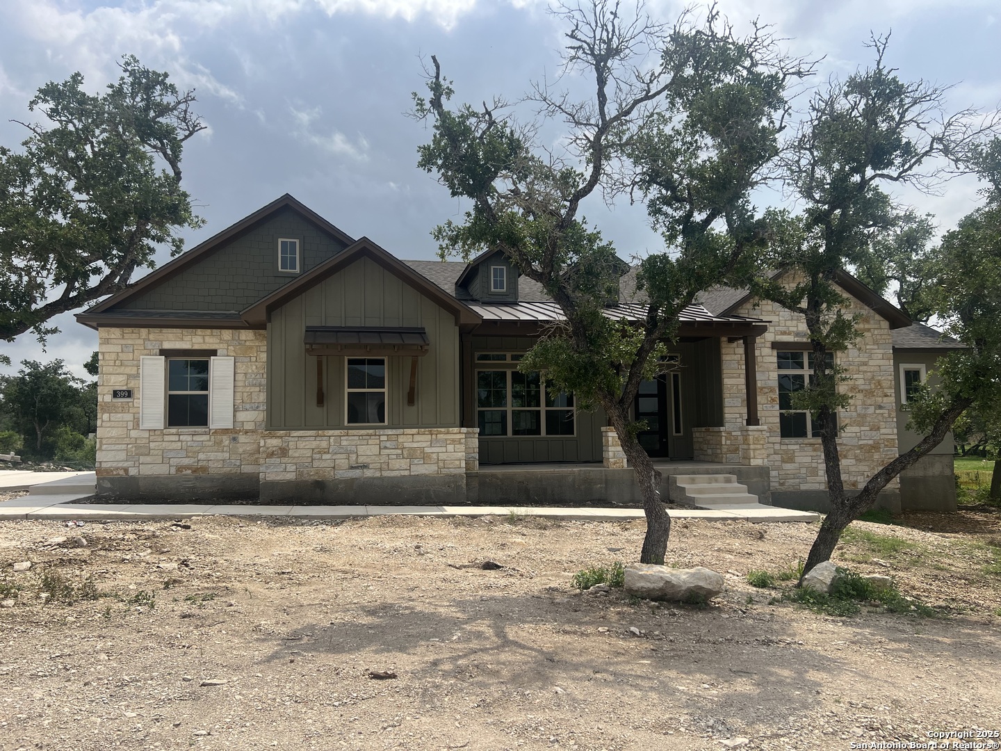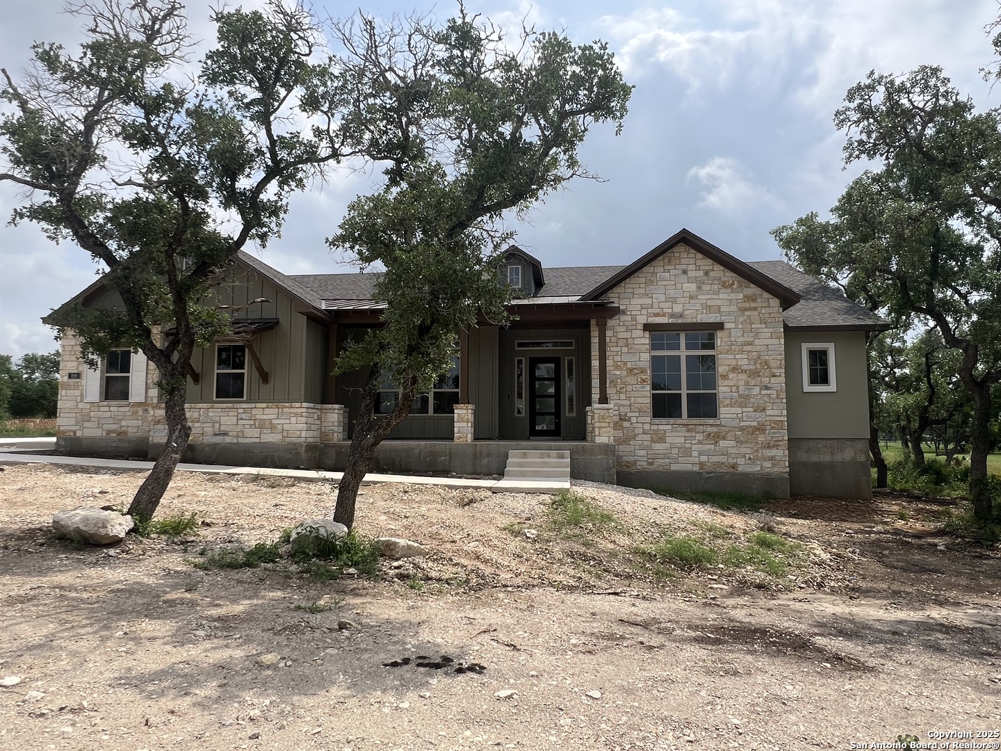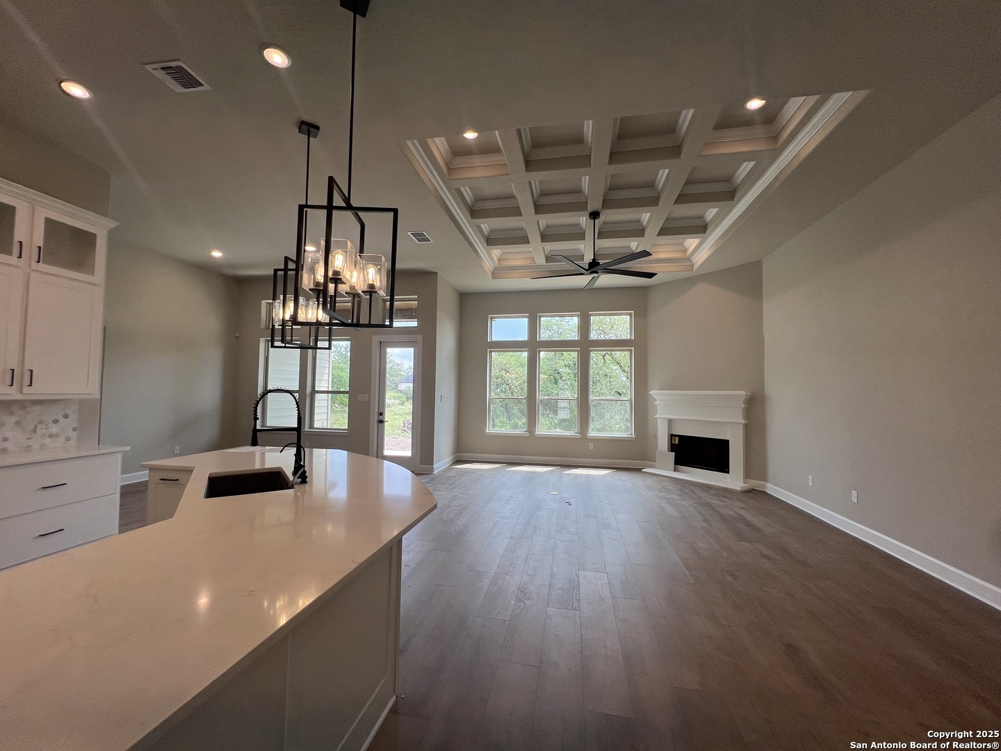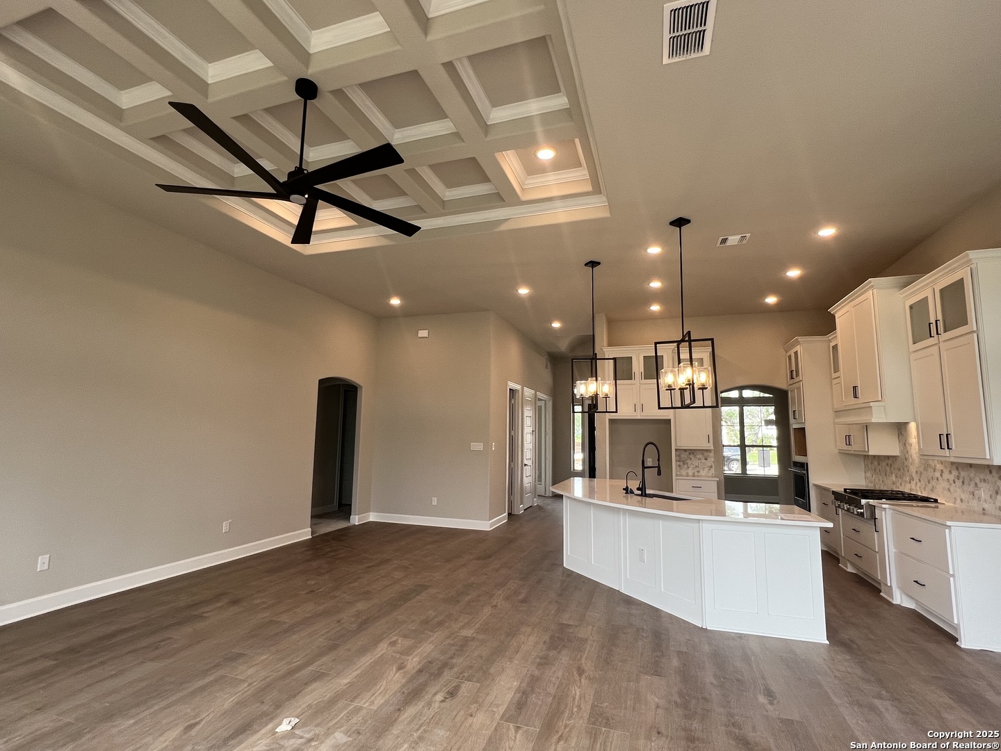Status
Market MatchUP
How this home compares to similar 3 bedroom homes in Castroville- Price Comparison$330,850 higher
- Home Size852 sq. ft. larger
- Built in 2025One of the newest homes in Castroville
- Castroville Snapshot• 179 active listings• 40% have 3 bedrooms• Typical 3 bedroom size: 2148 sq. ft.• Typical 3 bedroom price: $497,148
Description
Stunning 3-bedroom, 3.5-bath home nestled in the exclusive gated community of Potranco Acres. This spacious single-story layout boasts soaring ceilings, an open-concept design, a gourmet kitchen with custom cabinetry, and a side-entry 3-car garage-all situated on a generous 1-acre lot. Potranco Acres is tucked away in the picturesque Texas Hill Country, just a short drive from San Antonio. Residents enjoy the perfect blend of peaceful country living and convenient access to city amenities, along with the nearby charm of Castroville, TX. With custom homes on expansive one-acre lots, this gated community offers breathtaking sunset views and the serenity of nature, right in your backyard, without the long commute.
MLS Listing ID
Listed By
(210) 963-9993
The Agency San Antonio
Map
Estimated Monthly Payment
$6,130Loan Amount
$786,600This calculator is illustrative, but your unique situation will best be served by seeking out a purchase budget pre-approval from a reputable mortgage provider. Start My Mortgage Application can provide you an approval within 48hrs.
Home Facts
Bathroom
Kitchen
Appliances
- Washer Connection
- Microwave Oven
- Disposal
- Dryer Connection
- Security System (Owned)
- Smoke Alarm
- Plumb for Water Softener
- Ice Maker Connection
- Dishwasher
- Ceiling Fans
- Vent Fan
- Solid Counter Tops
- Cook Top
- Gas Cooking
- Electric Water Heater
- Built-In Oven
- Garage Door Opener
Roof
- Heavy Composition
Levels
- One
Cooling
- One Central
- Heat Pump
Pool Features
- None
Window Features
- None Remain
Exterior Features
- Covered Patio
- Double Pane Windows
- Sprinkler System
- Mature Trees
Fireplace Features
- Stone/Rock/Brick
- Gas Starter
- Wood Burning
- Family Room
Association Amenities
- Controlled Access
Accessibility Features
- Stall Shower
- Flashing Doorbell
- 36 inch or more wide halls
- No Stairs
- First Floor Bedroom
- Doors w/Lever Handles
- Hallways 42" Wide
- First Floor Bath
- Ext Door Opening 36"+
- Level Lot
Flooring
- Vinyl
- Carpeting
- Ceramic Tile
Foundation Details
- Slab
Architectural Style
- One Story
Heating
- 1 Unit
- Heat Pump
- Central
