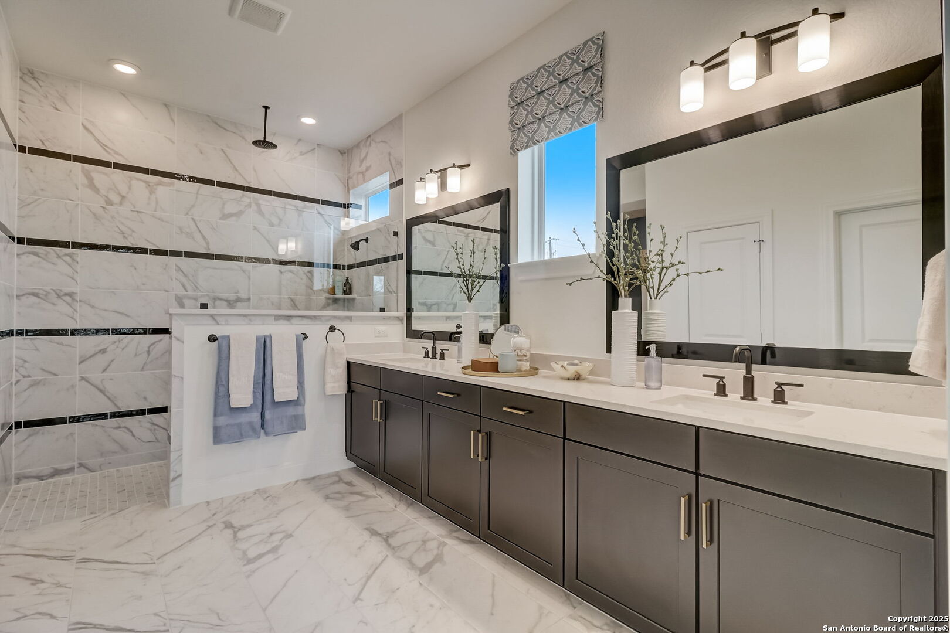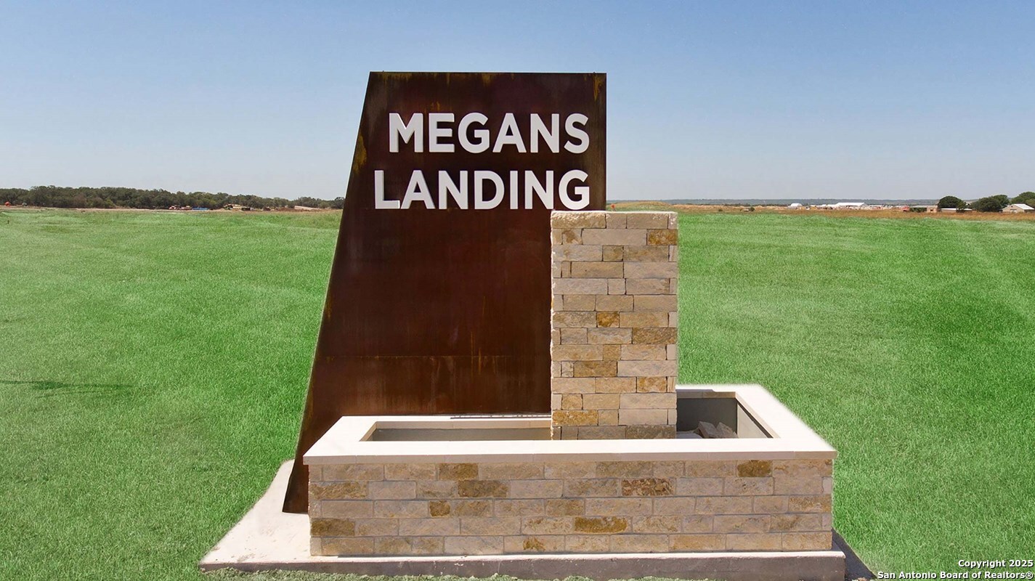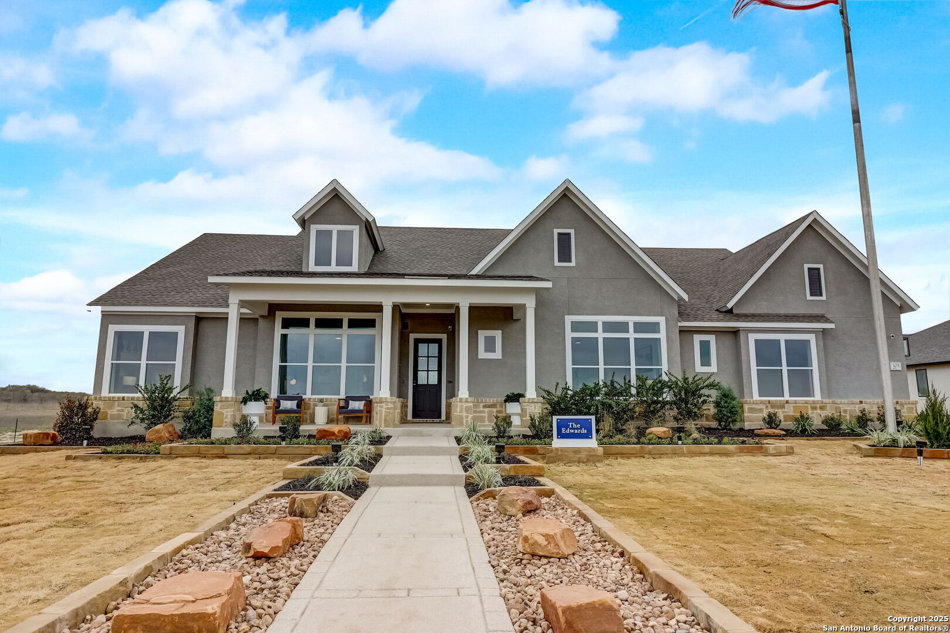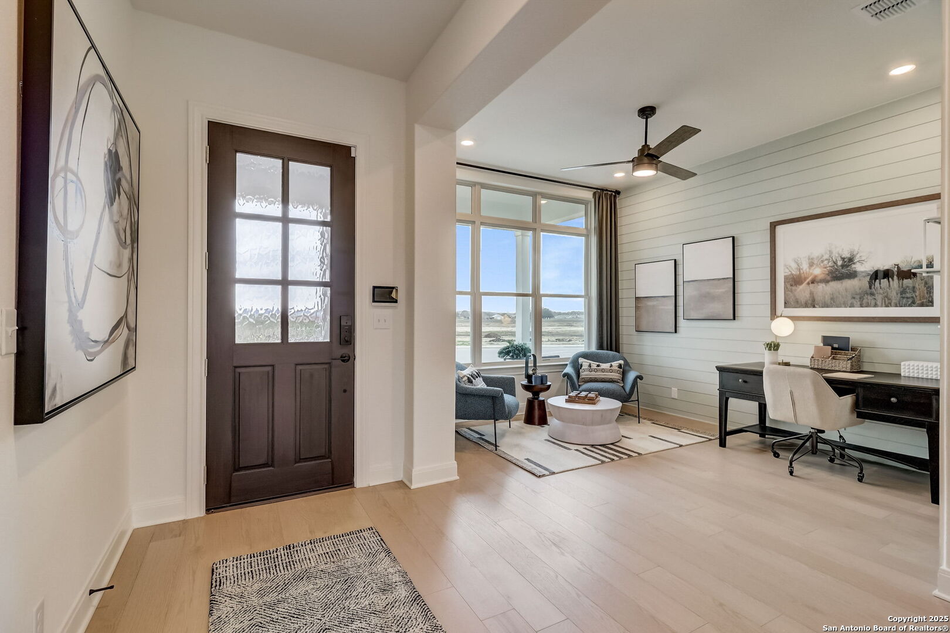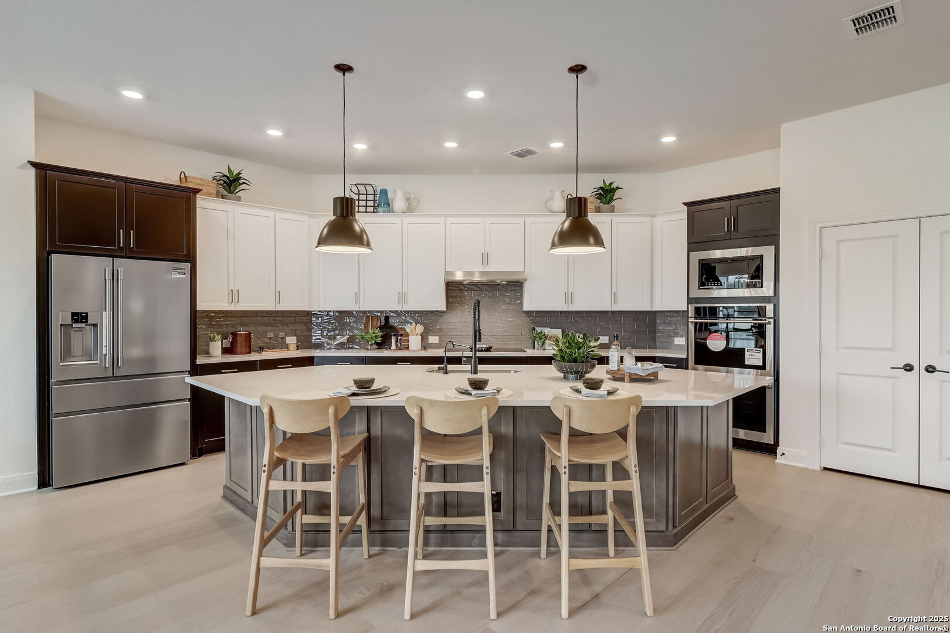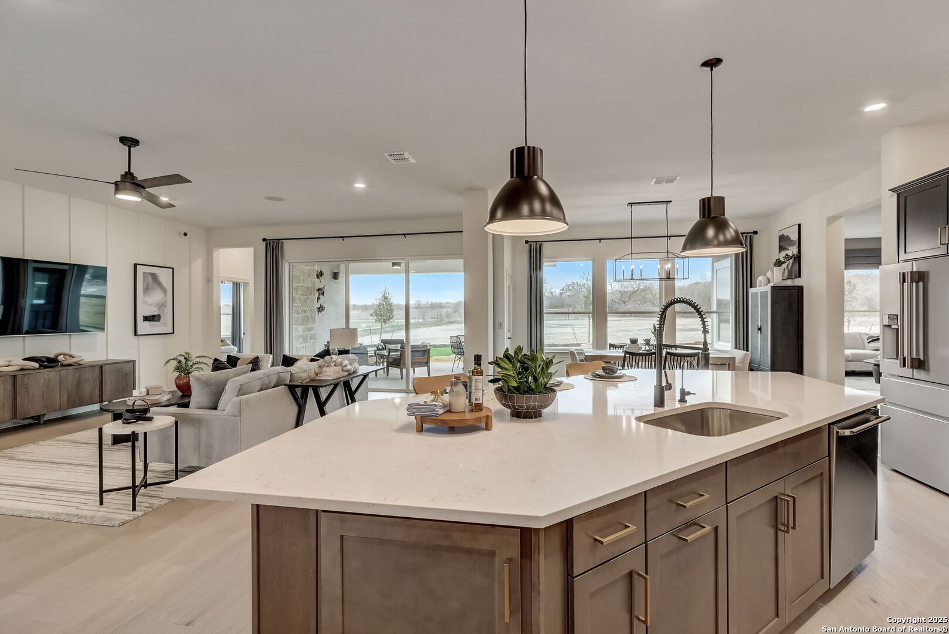Status
Market MatchUP
How this home compares to similar 4 bedroom homes in Castroville- Price Comparison$144,576 higher
- Home Size784 sq. ft. larger
- Built in 2025One of the newest homes in Castroville
- Castroville Snapshot• 179 active listings• 48% have 4 bedrooms• Typical 4 bedroom size: 2858 sq. ft.• Typical 4 bedroom price: $594,303
Description
EVERYONE'S FAVORITE plus an upstairs Game Room! When you combine the timeless elegance and appeal of the Edwards floorplan with its wide-open spaces, first floor media room, gourmet kitchen and 3-car garage with a spacious upstairs Game Room, you've created the perfect home for entertaining! Every space is thoughtfully curated to create a neutral, warm and inviting color palette that can easily accommodate all of your favorite furniture and art collection. The Linen and Almond kitchen cabinets to the ceiling provide ample storage, and you'll love displaying your culinary skills with the gas cooktop and double ovens. Easily seat five at the elongated kitchen island, then sit down for a more formal meal in the adjacent, light-filled dining area. Play shuffleboard or watch your favorite teams in the nearby media room, and you may actually enjoy doing laundry in the perfectly appointed utility room! Guests and family alike have plenty of privacy, but everyone can come together for game nights and sleepovers. Open the sliding glass doors and relax to the sound of birds chirping on your outdoor living patio. Relax knowing that you have finally found your dream home in Megan's Landing!
MLS Listing ID
Listed By
(210) 389-3963
David Weekley Homes, Inc.
Map
Estimated Monthly Payment
$5,470Loan Amount
$701,936This calculator is illustrative, but your unique situation will best be served by seeking out a purchase budget pre-approval from a reputable mortgage provider. Start My Mortgage Application can provide you an approval within 48hrs.
Home Facts
Bathroom
Kitchen
Appliances
- Solid Counter Tops
- Double Ovens
- Private Garbage Service
- Vent Fan
- Garage Door Opener
- Self-Cleaning Oven
- Washer Connection
- Dishwasher
- Custom Cabinets
- Smoke Alarm
- Disposal
- Built-In Oven
- Chandelier
- Ceiling Fans
- Pre-Wired for Security
- In Wall Pest Control
- Microwave Oven
- Dryer Connection
- Ice Maker Connection
- Cook Top
- Propane Water Heater
Roof
- Composition
Levels
- Two
Cooling
- One Central
Pool Features
- None
Window Features
- All Remain
Exterior Features
- Double Pane Windows
- Mature Trees
- Covered Patio
- Sprinkler System
Fireplace Features
- Not Applicable
Association Amenities
- None
Flooring
- Carpeting
- Ceramic Tile
- Vinyl
Foundation Details
- Slab
Architectural Style
- Two Story
- Contemporary
Heating
- Central
