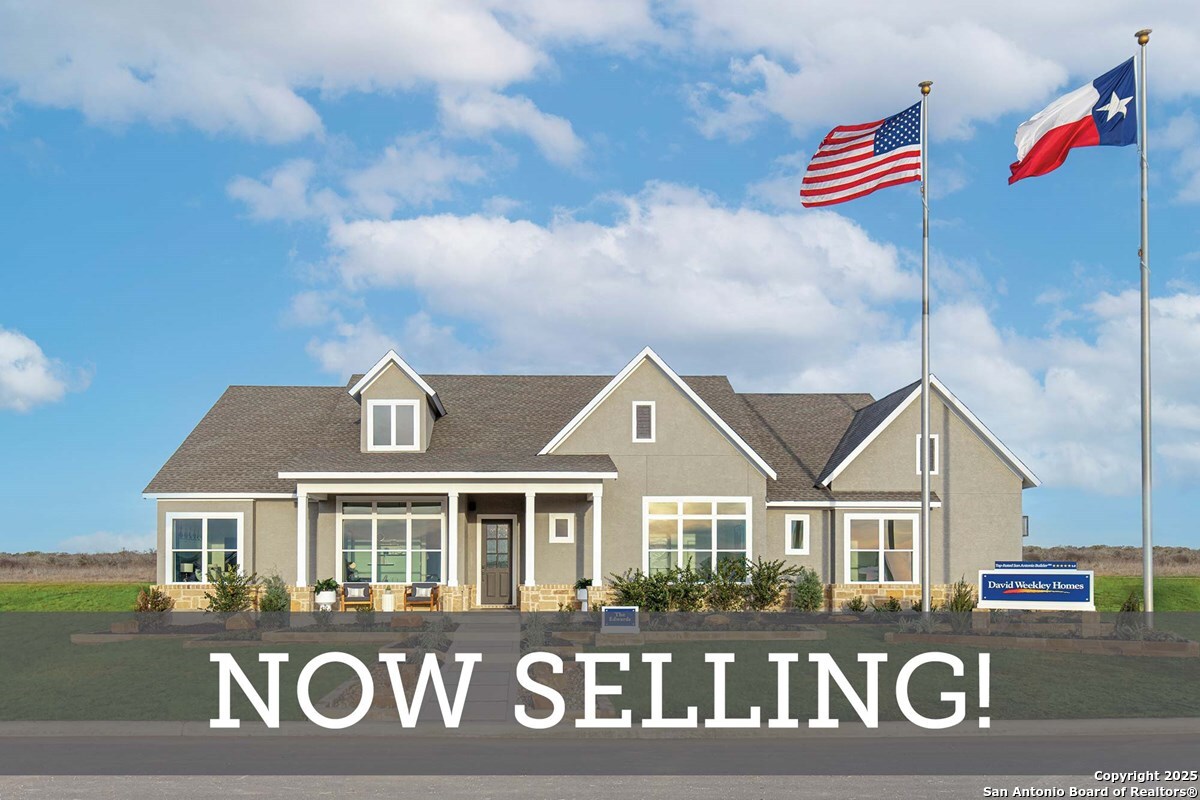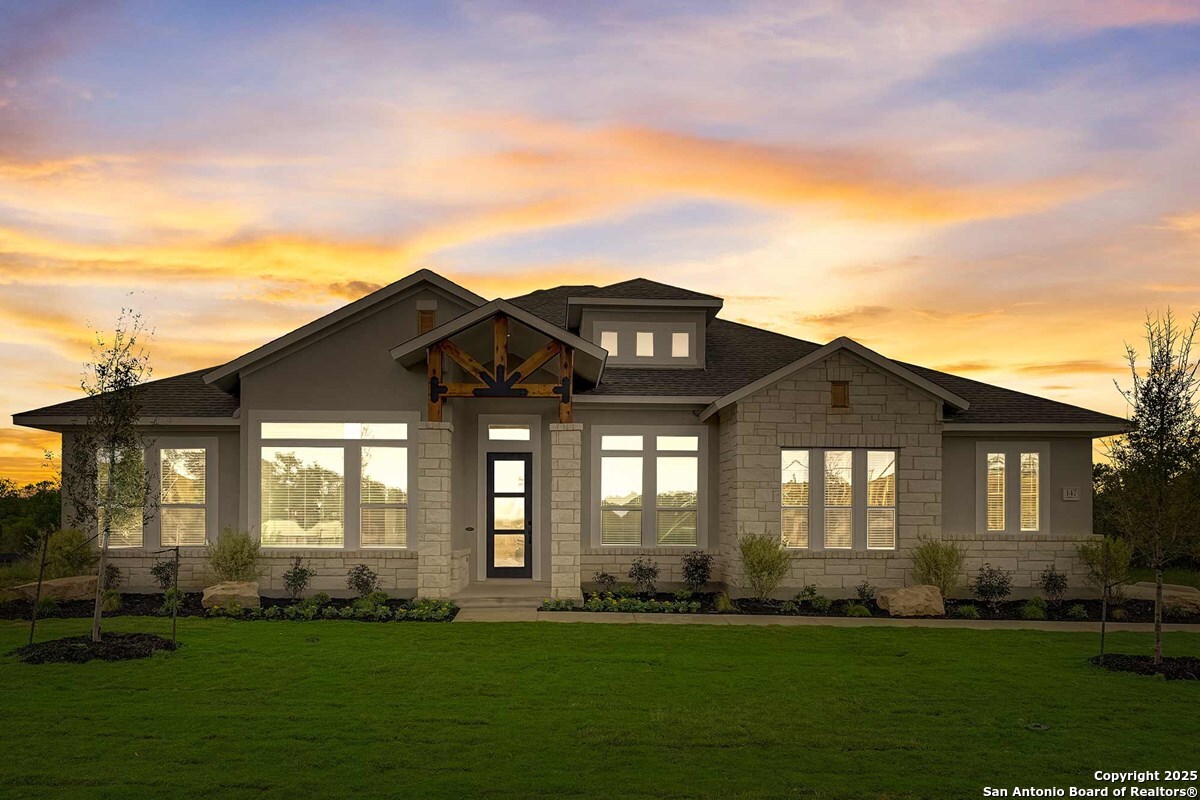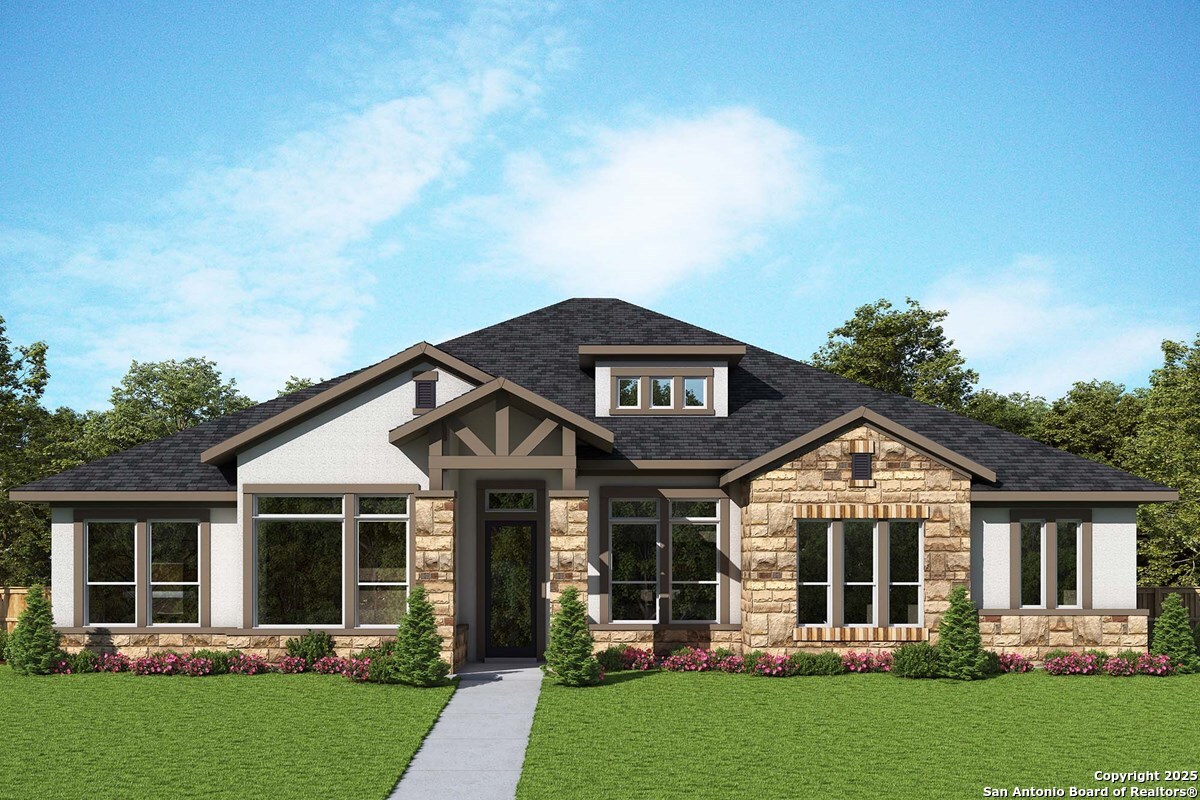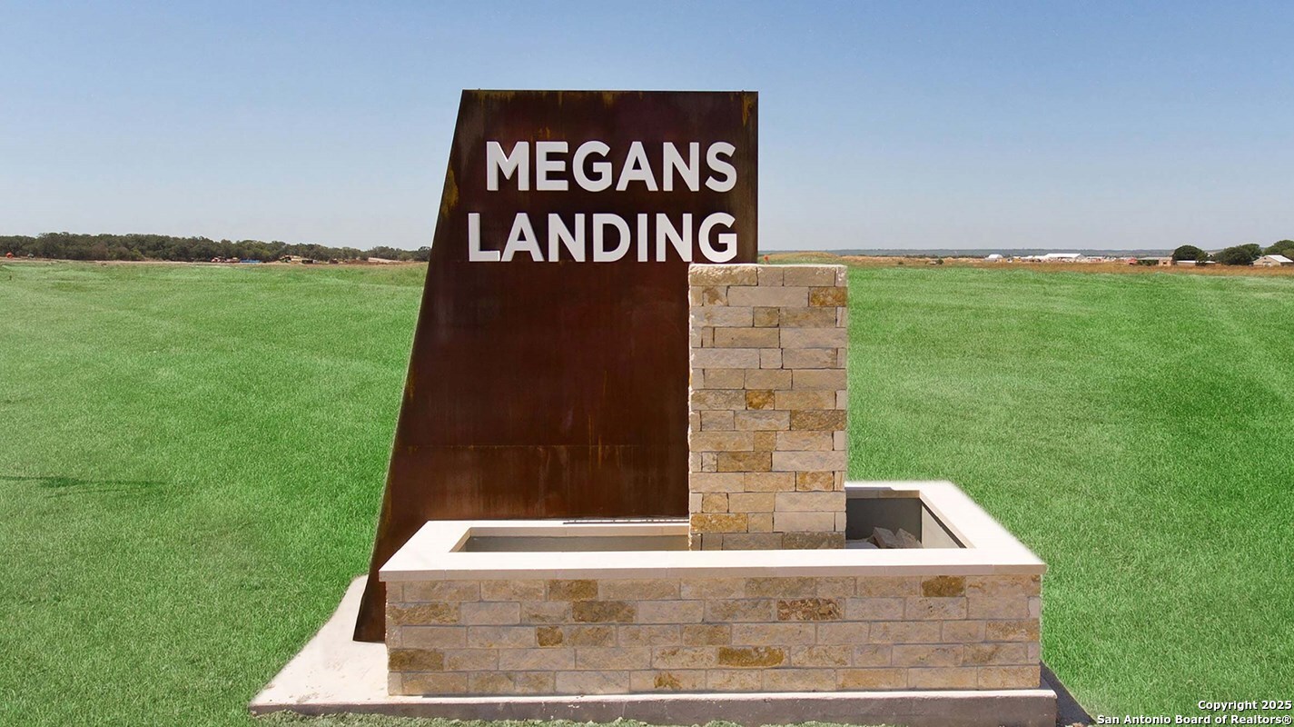Status
Market MatchUP
How this home compares to similar 3 bedroom homes in Castroville- Price Comparison$141,731 higher
- Home Size793 sq. ft. larger
- Built in 2025One of the newest homes in Castroville
- Castroville Snapshot• 179 active listings• 40% have 3 bedrooms• Typical 3 bedroom size: 2148 sq. ft.• Typical 3 bedroom price: $497,148
Description
Stunning 3-Bedroom Home with Retreat Space & Spacious Backyard on a Half-Acre Homesite! Situated on a generously wooded half-acre homesite, this home perfectly blends style, comfort, and functionality, while offering everything you need for relaxed living and entertaining. Three bright and airy bedrooms, including a fabulous owner's suite with a luxurious en-suite bathroom for ultimate relaxation. Included is a convenient half bathroom for guests just off of a cozy retreat area, perfect for a playroom or a quiet reading nook. This home offers an enclosed study for productivity or relaxation, providing a peaceful environment for work or downtime. When the workday is done, come home and open the sliding glass doors to extend your living space onto the large, covered patio, perfect for barbecues, game nights, or simply enjoying the birds in your private backyard. With bright, sleek finishes, 8' interior doors throughout, and a stunning gourmet kitchen complete with double ovens and a designer vent hood, this home is ideal for anyone seeking comfort, functionality, and style. Explore all of the possibilities of the Livingston in Megan's Landing!
MLS Listing ID
Listed By
(210) 389-3963
David Weekley Homes, Inc.
Map
Estimated Monthly Payment
$4,731Loan Amount
$606,936This calculator is illustrative, but your unique situation will best be served by seeking out a purchase budget pre-approval from a reputable mortgage provider. Start My Mortgage Application can provide you an approval within 48hrs.
Home Facts
Bathroom
Kitchen
Appliances
- Solid Counter Tops
- Double Ovens
- Private Garbage Service
- Garage Door Opener
- Carbon Monoxide Detector
- Self-Cleaning Oven
- Washer Connection
- Dishwasher
- Custom Cabinets
- Smoke Alarm
- Plumb for Water Softener
- Disposal
- Built-In Oven
- Chandelier
- Ceiling Fans
- Pre-Wired for Security
- In Wall Pest Control
- Microwave Oven
- Dryer Connection
- Gas Cooking
- Cook Top
- Propane Water Heater
- Electric Water Heater
Roof
- Composition
Levels
- One
Cooling
- One Central
Pool Features
- None
Window Features
- All Remain
Exterior Features
- Double Pane Windows
- Mature Trees
- Covered Patio
- Sprinkler System
Fireplace Features
- Not Applicable
Association Amenities
- None
Flooring
- Carpeting
- Ceramic Tile
- Vinyl
Foundation Details
- Slab
Architectural Style
- One Story
- Contemporary
Heating
- Central



