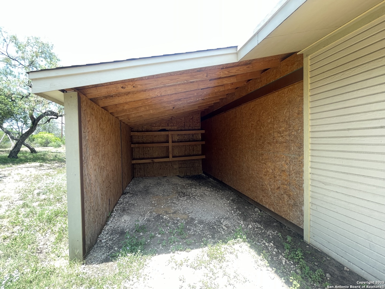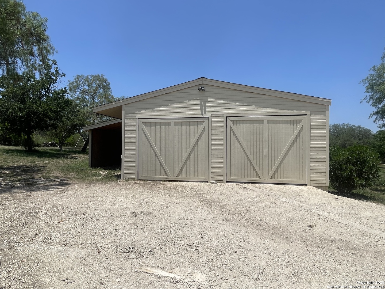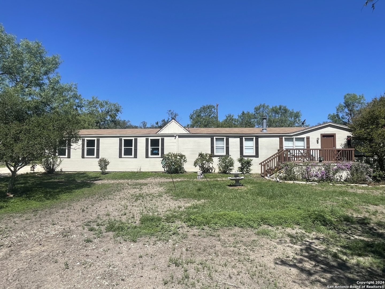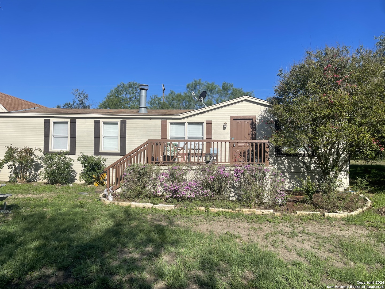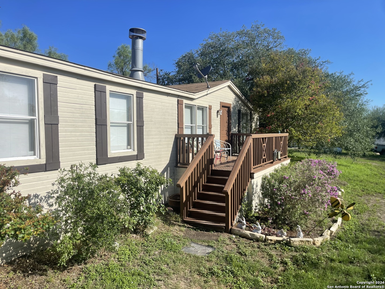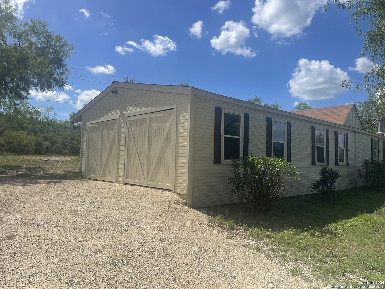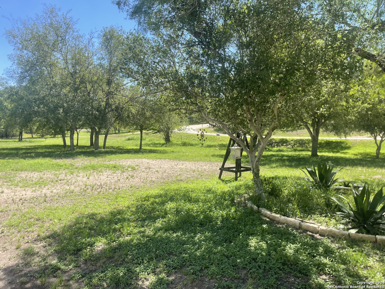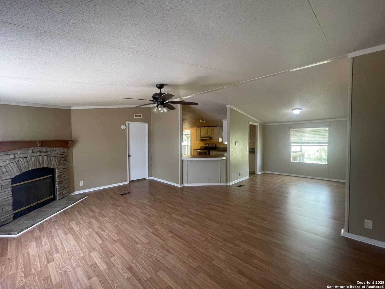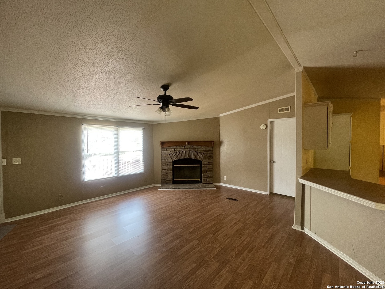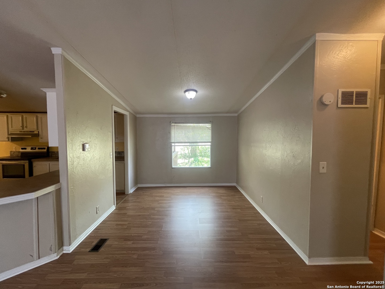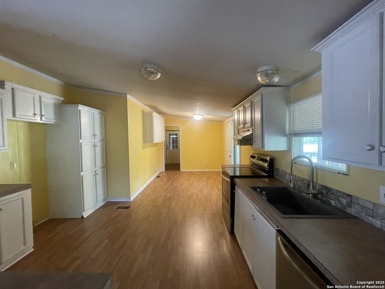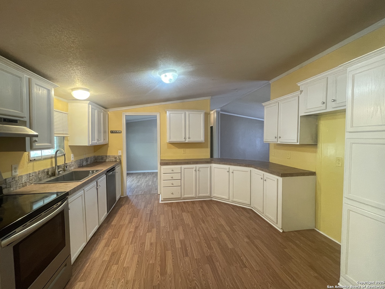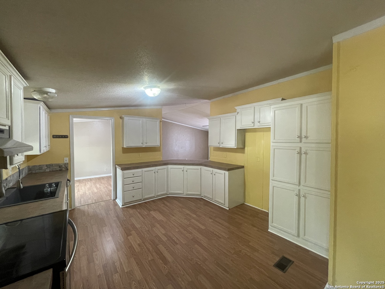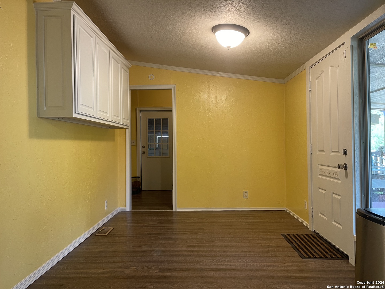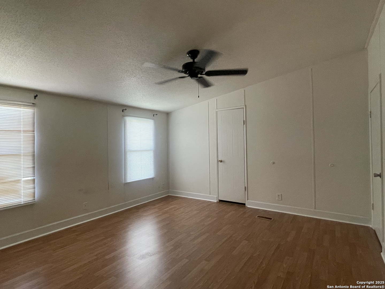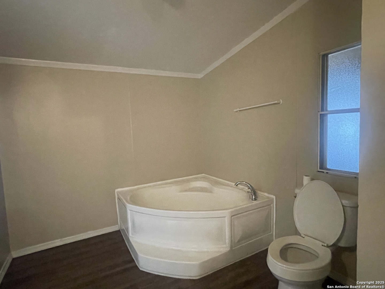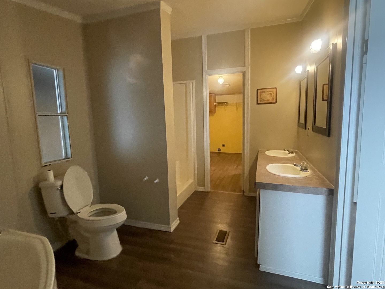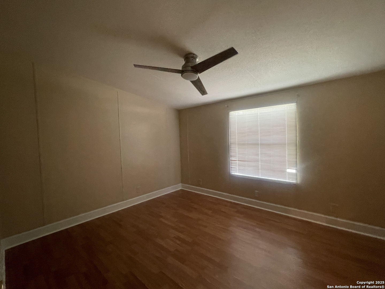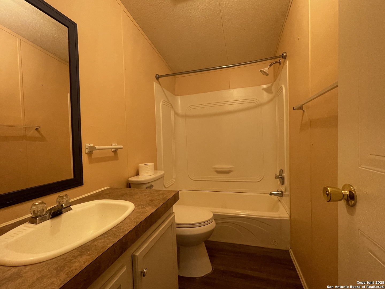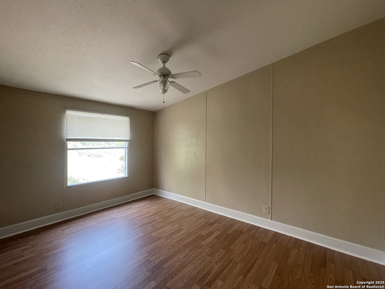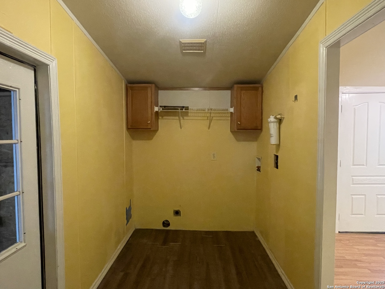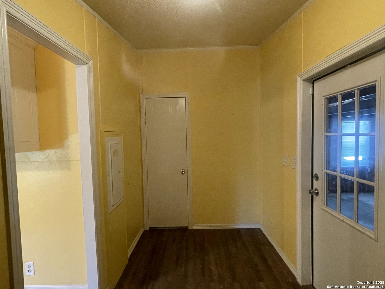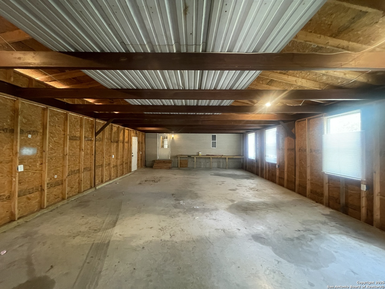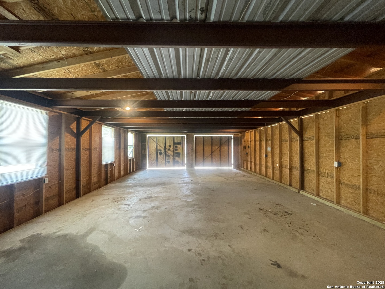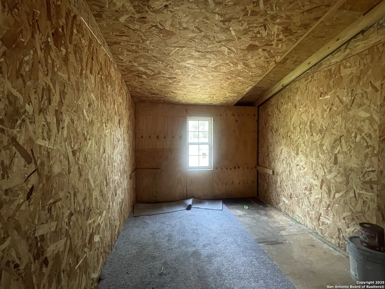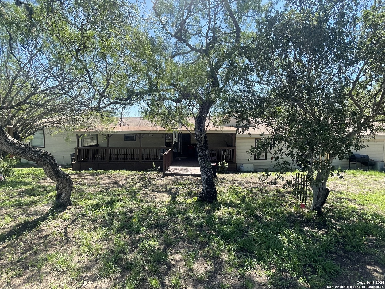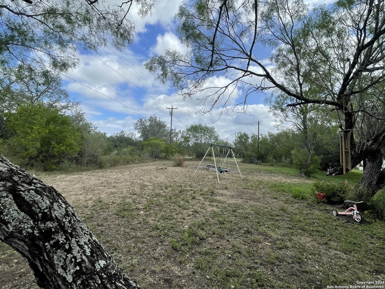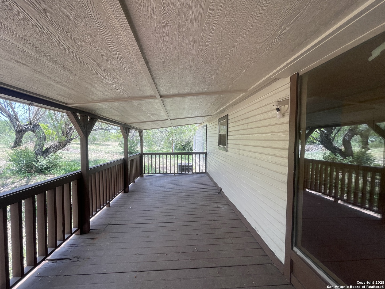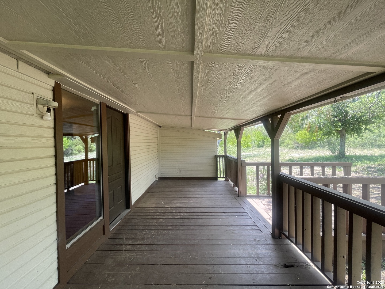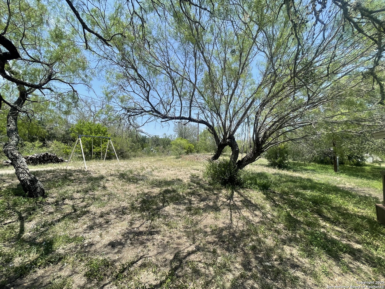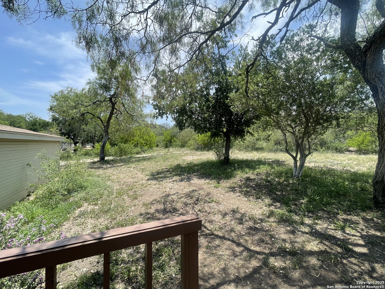Status
Market MatchUP
How this home compares to similar 3 bedroom homes in Castroville- Price Comparison$237,249 lower
- Home Size580 sq. ft. smaller
- Built in 2002Older than 85% of homes in Castroville
- Castroville Snapshot• 179 active listings• 40% have 3 bedrooms• Typical 3 bedroom size: 2148 sq. ft.• Typical 3 bedroom price: $497,148
Description
You will find this remarkable 3-bedroom 2 bath home nestled among many mature trees on a 1.2-acre lot just to your liking. Recent renovations include new siding, new roofing, new air conditioning, new water heater, new wood laminate flooring, interior paint and a 24'x40' attached 4 car garage along with a 9'x12' storage room with built in cabinetry and work bench. This home also boasts an eat in kitchen and a living area with crown molding and a wood burning fireplace. Enjoy entertaining on the spacious covered back deck. And don't forget about the 12' x 18' lean-to for storing your boat, ATV or lawn equipment. This home is definitely a must see!
MLS Listing ID
Listed By
(210) 844-8683
Texas Premier Realty
Map
Estimated Monthly Payment
$2,212Loan Amount
$246,905This calculator is illustrative, but your unique situation will best be served by seeking out a purchase budget pre-approval from a reputable mortgage provider. Start My Mortgage Application can provide you an approval within 48hrs.
Home Facts
Bathroom
Kitchen
Appliances
- Washer Connection
- Stove/Range
- Dishwasher
- Electric Water Heater
- Ceiling Fans
- Smoke Alarm
- Dryer Connection
Roof
- Composition
Levels
- One
Cooling
- One Central
Pool Features
- None
Window Features
- Some Remain
Exterior Features
- Deck/Balcony
- Mature Trees
- Covered Patio
Fireplace Features
- One
- Living Room
Association Amenities
- None
Flooring
- Laminate
- Carpeting
Architectural Style
- Manufactured Home - Double Wide
Heating
- Central
