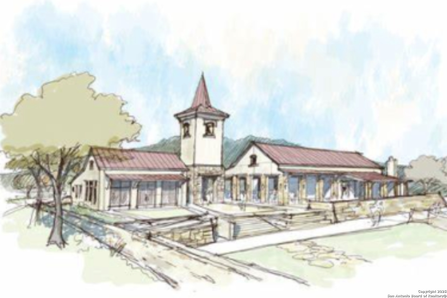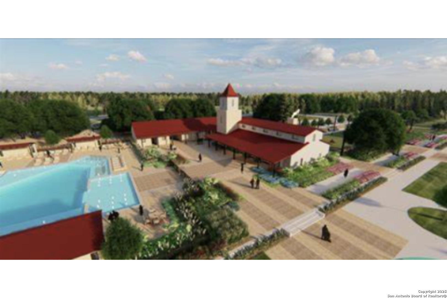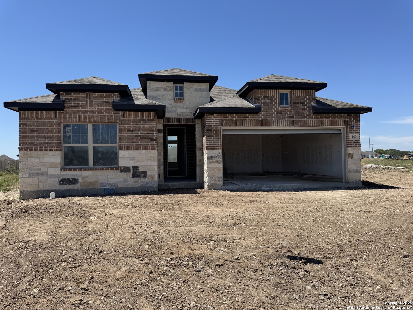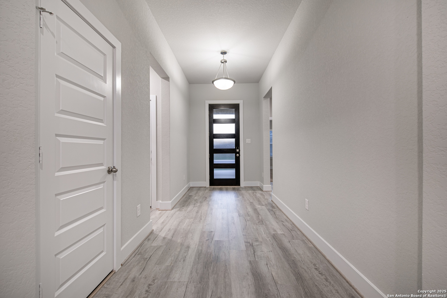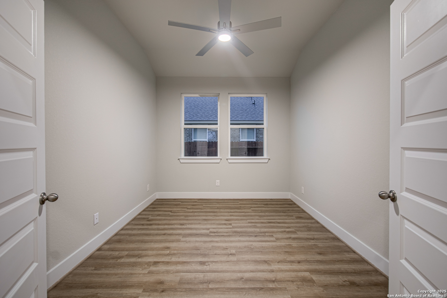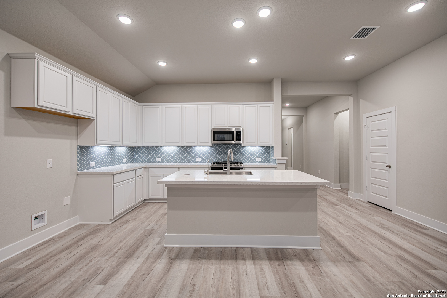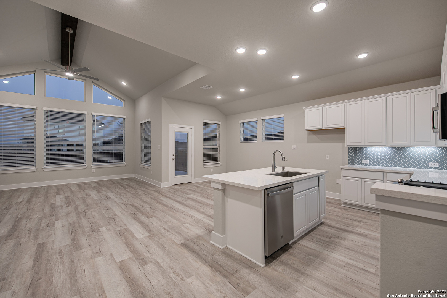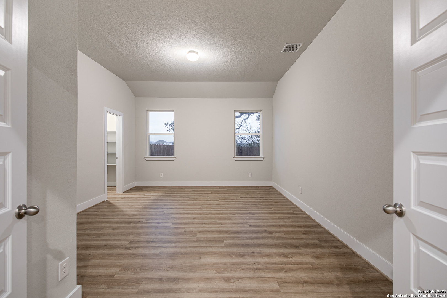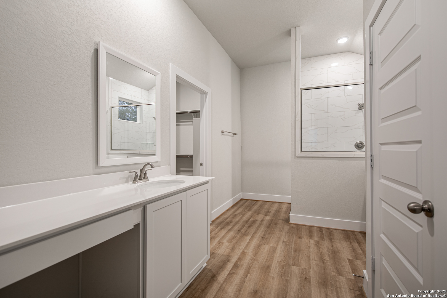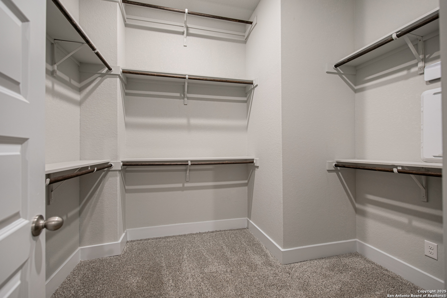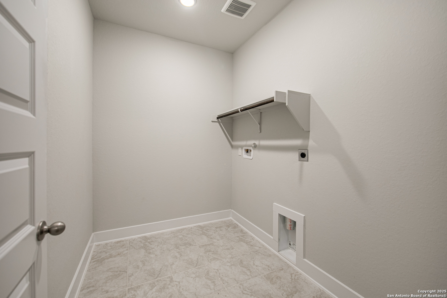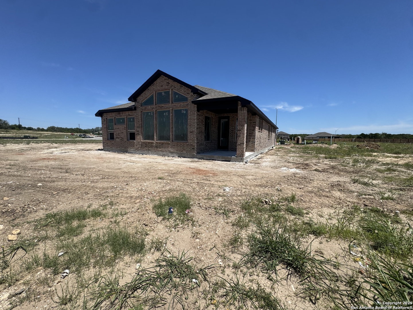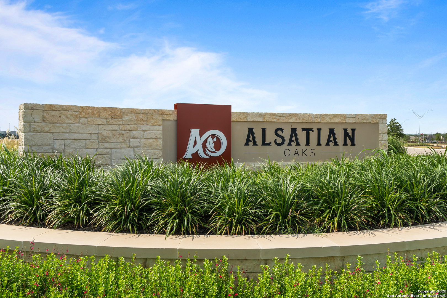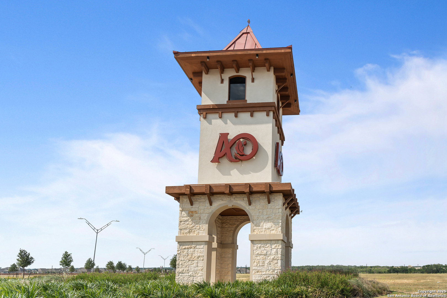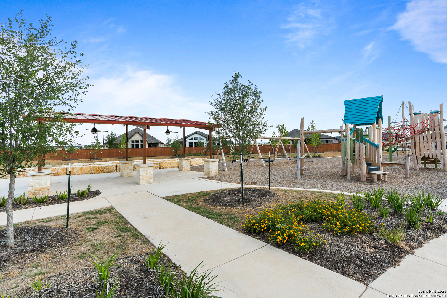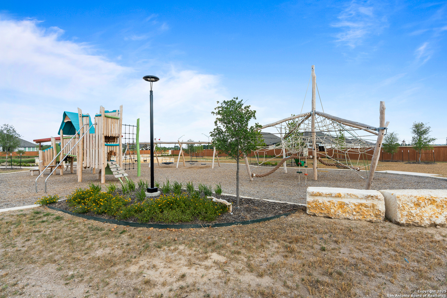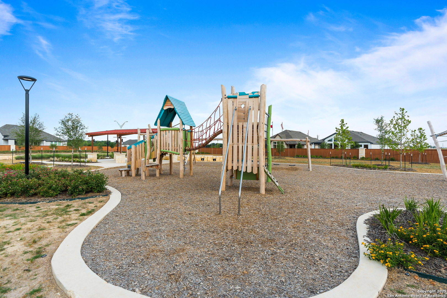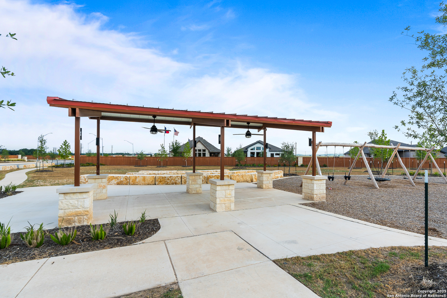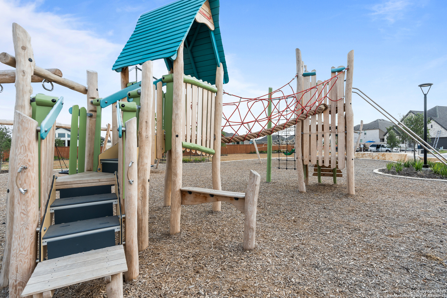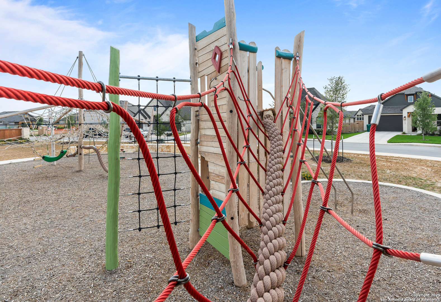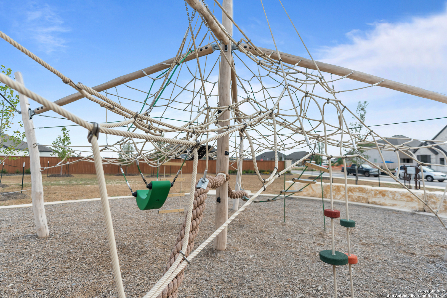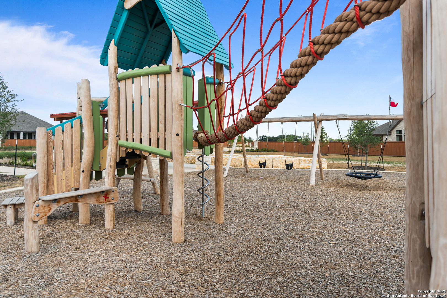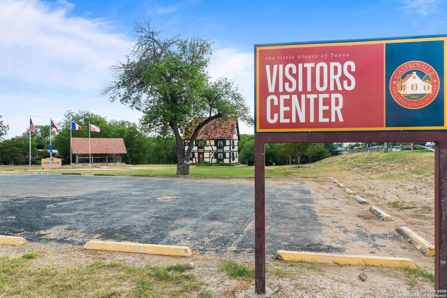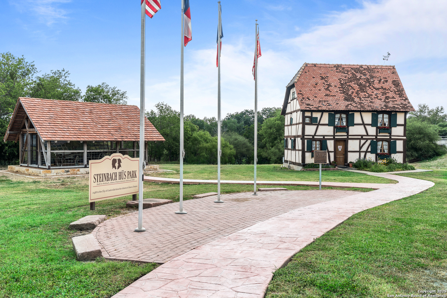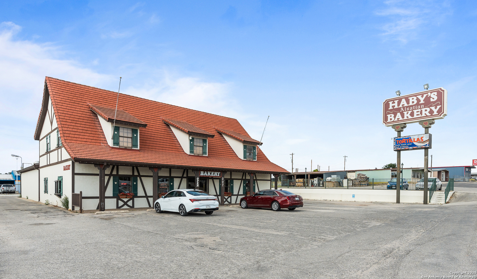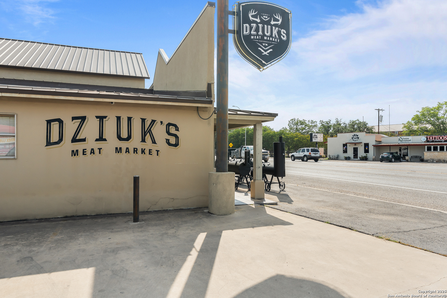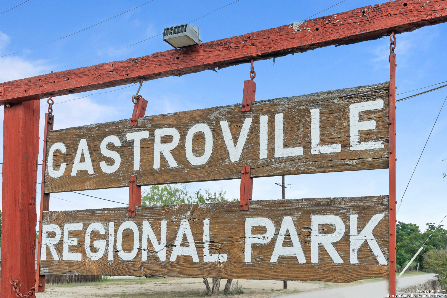Status
Market MatchUP
How this home compares to similar 3 bedroom homes in Castroville- Price Comparison$3,501 higher
- Home Size153 sq. ft. larger
- Built in 2025One of the newest homes in Castroville
- Castroville Snapshot• 179 active listings• 40% have 3 bedrooms• Typical 3 bedroom size: 2148 sq. ft.• Typical 3 bedroom price: $497,148
Description
*Home is currently under construction. Charming One-Story Home in a Small Town with a Big Heart This warm and welcoming 3-bedroom, 2-bath home is perfectly located in a quiet cul-de-sac within a new, tucked-away neighborhood in a small town full of charm and community spirit. Just 13 minutes from Lackland Air Force Base and 30 minutes from Fort Sam Houston, it's an ideal spot for military families or anyone looking for peaceful living with city access. Step inside to find vaulted ceilings, huge windows, and an airy, open layout that fills the home with natural light. The dedicated home office is perfect for remote work or study, while the cozy media room offers the perfect place to unwind. The kitchen flows seamlessly into the living and dining areas, making it easy to entertain or relax with family. Enjoy the outdoors in a spacious backyard - perfect for kids, pets, or weekend BBQs. Built by a quality-driven builder, this home was made to last and designed for real life. Whether you're planting roots or relocating, this home offers comfort, space, and a genuine sense of home - all in a friendly, growing community.
MLS Listing ID
Listed By
(210) 957-3395
Chesmar Homes
Map
Estimated Monthly Payment
$4,369Loan Amount
$475,618This calculator is illustrative, but your unique situation will best be served by seeking out a purchase budget pre-approval from a reputable mortgage provider. Start My Mortgage Application can provide you an approval within 48hrs.
Home Facts
Bathroom
Kitchen
Appliances
- Ceiling Fans
- In Wall Pest Control
- Security System (Owned)
- Microwave Oven
- Dryer Connection
- Ice Maker Connection
- Vent Fan
- Garage Door Opener
- Washer Connection
- Dishwasher
- Cook Top
- Smoke Alarm
- Plumb for Water Softener
- Chandelier
- Disposal
- Stove/Range
- Electric Water Heater
- Pre-Wired for Security
Roof
- Composition
Levels
- One
Cooling
- One Central
Pool Features
- None
Window Features
- Some Remain
Fireplace Features
- Not Applicable
Association Amenities
- Jogging Trails
- Park/Playground
- Controlled Access
Accessibility Features
- Level Drive
- Level Lot
- No Stairs
Flooring
- Carpeting
- Ceramic Tile
- Vinyl
Foundation Details
- Slab
Architectural Style
- One Story
Heating
- Central
