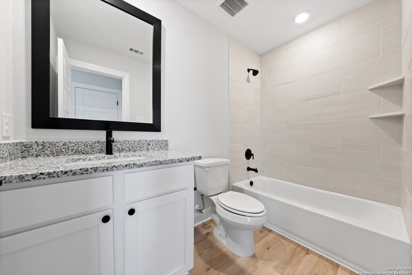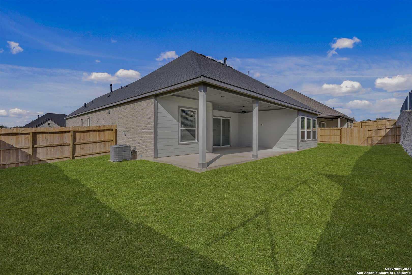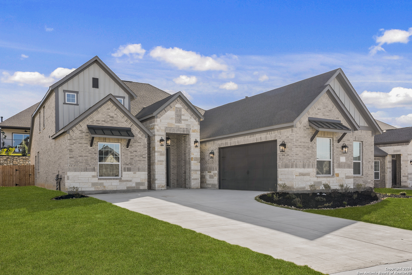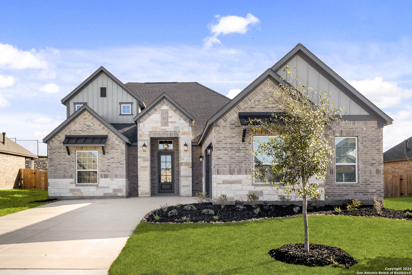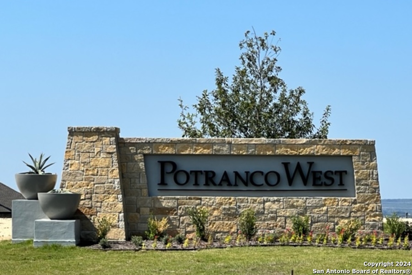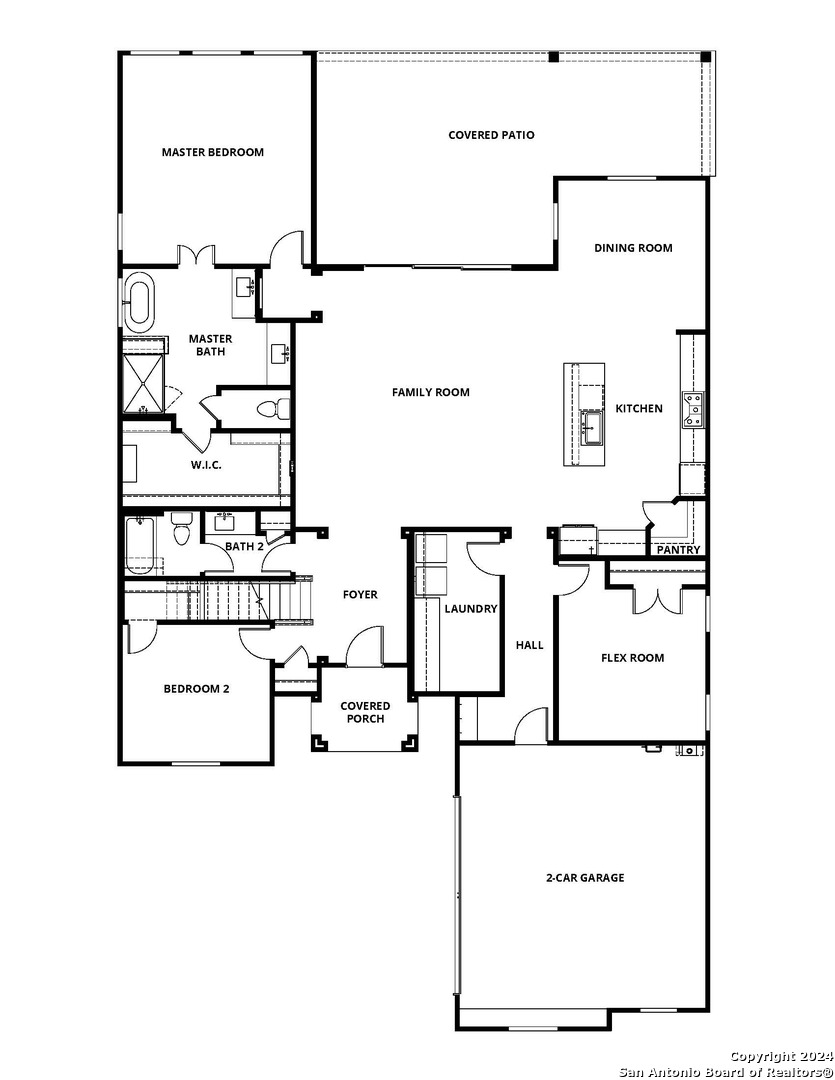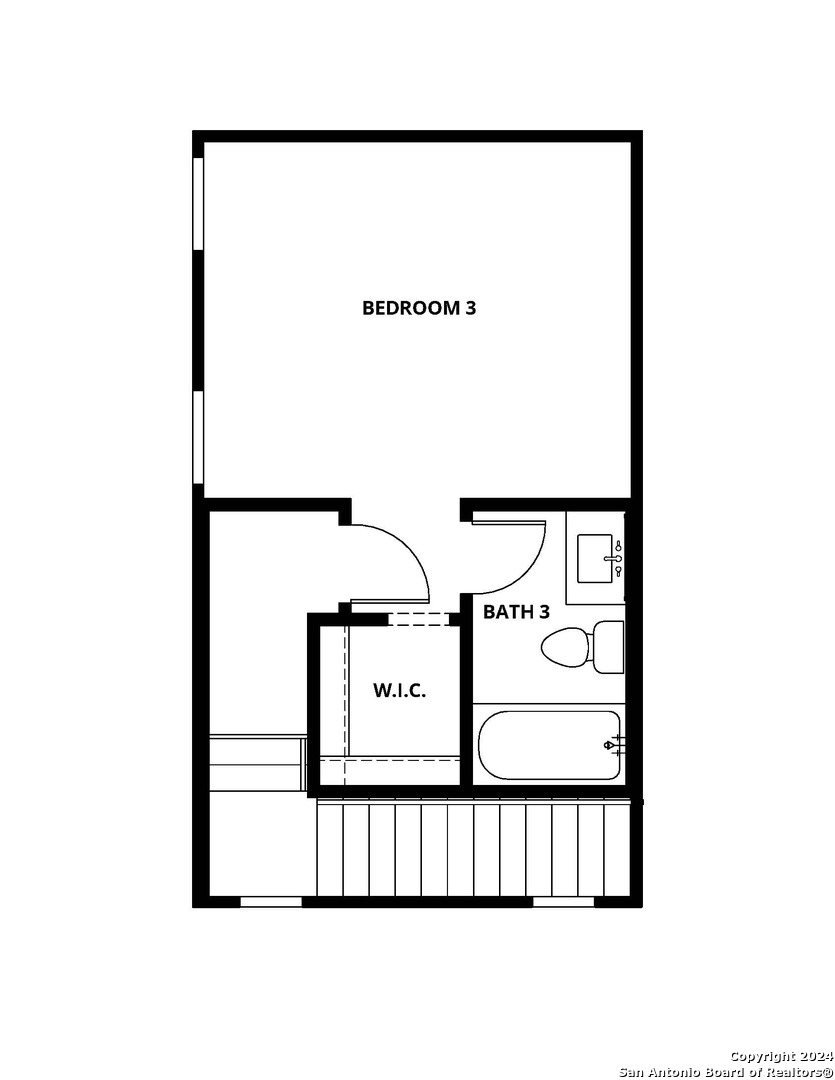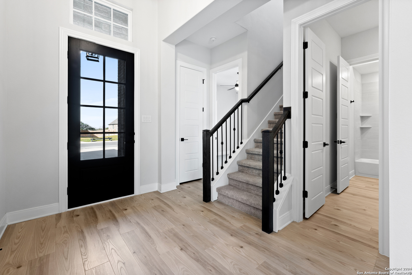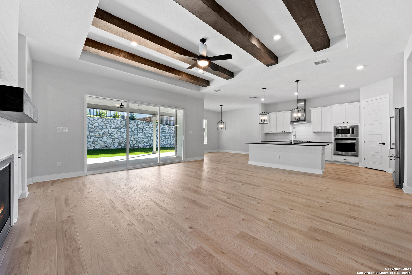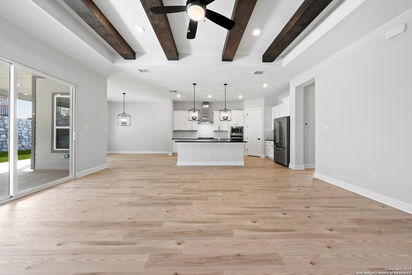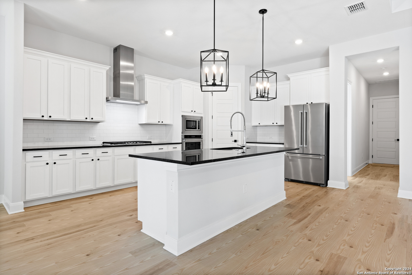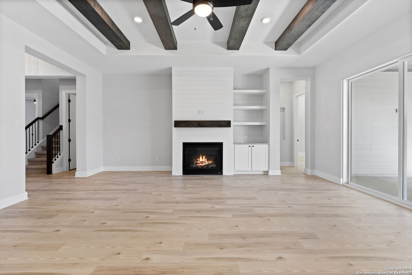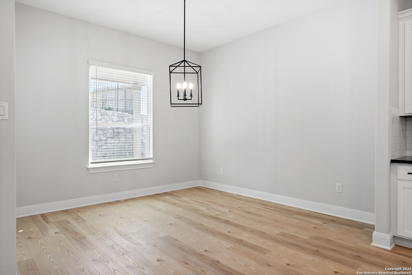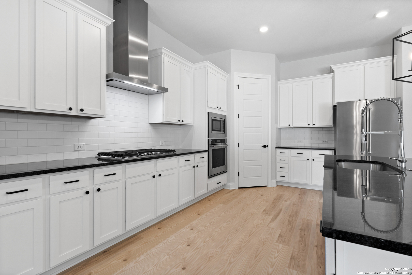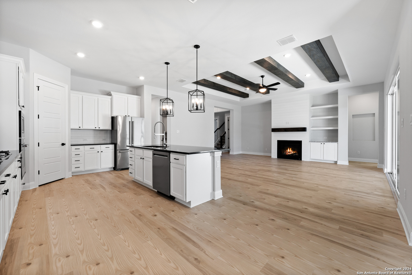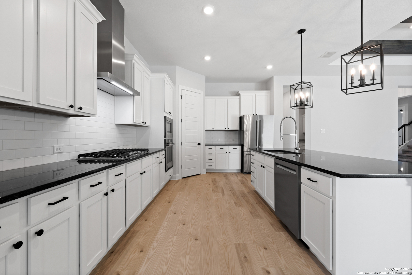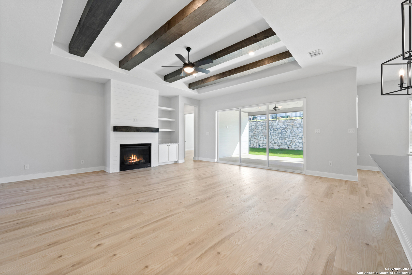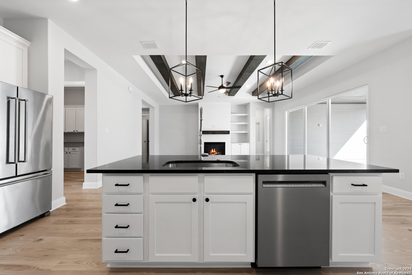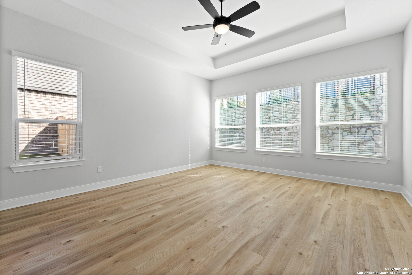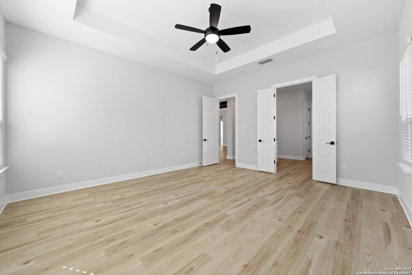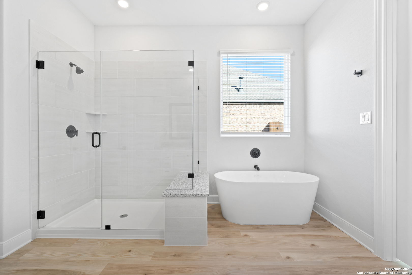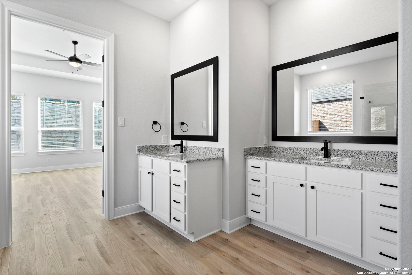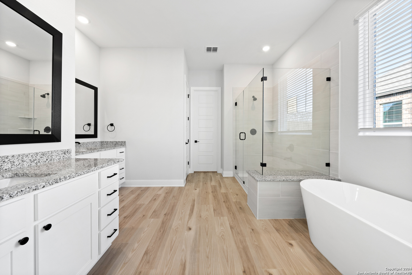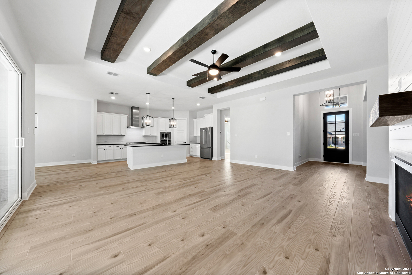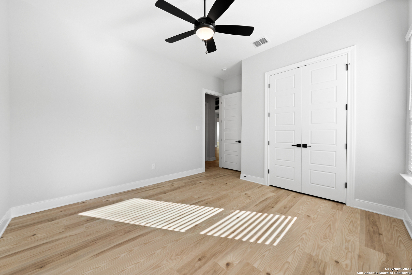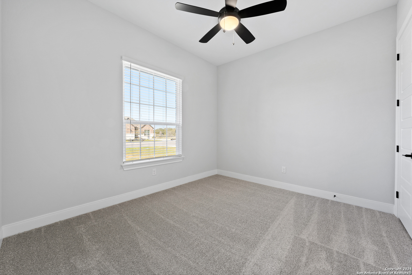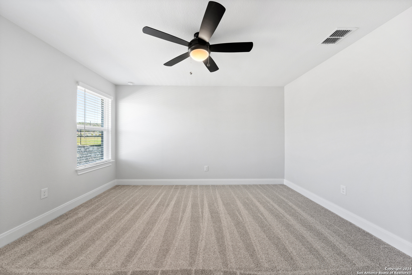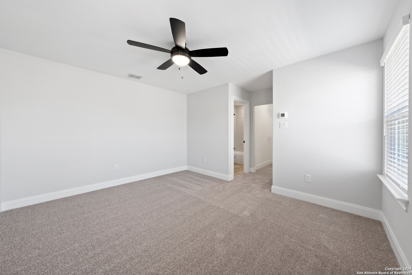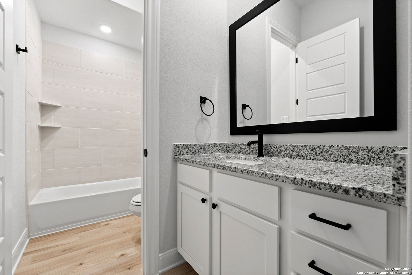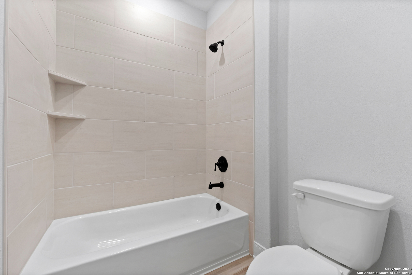Status
Market MatchUP
How this home compares to similar 3 bedroom homes in Castroville- Price Comparison$106,751 higher
- Home Size412 sq. ft. larger
- Built in 2024Newer than 83% of homes in Castroville
- Castroville Snapshot• 179 active listings• 40% have 3 bedrooms• Typical 3 bedroom size: 2148 sq. ft.• Typical 3 bedroom price: $497,148
Description
Welcome home to the Oakmont floor plan, located within the desirable community of Potranco West. This three-bedroom, three-bathroom plan offers abundant space for you and your household to live the lifestyle you desire. An expansive living room with a built-in fireplace sets the tone for cozy nights in conversation, while the open and bright kitchen presents the perfect opportunity for hosting brunch with friends. A flex room gives you the space for an at-home office, study, or guest room. The expansive covered back patio is the perfect setting for outdoor get-togethers and barbecues with friends. The Oakmont floor plan brings loved ones together to create memories that will last a lifetime.
MLS Listing ID
Listed By
(281) 362-8998
LGI Homes
Map
Estimated Monthly Payment
$5,229Loan Amount
$573,705This calculator is illustrative, but your unique situation will best be served by seeking out a purchase budget pre-approval from a reputable mortgage provider. Start My Mortgage Application can provide you an approval within 48hrs.
Home Facts
Bathroom
Kitchen
Appliances
- Washer Connection
- Disposal
- Ice Maker Connection
- In Wall Pest Control
- Ceiling Fans
- Gas Cooking
- Smoke Alarm
- Gas Water Heater
- Dryer Connection
- Stove/Range
- Dishwasher
- Refrigerator
- Private Garbage Service
- Microwave Oven
- Garage Door Opener
Roof
- Composition
Levels
- Two
Cooling
- One Central
Pool Features
- None
Window Features
- All Remain
Fireplace Features
- One
Association Amenities
- Controlled Access
Flooring
- Carpeting
- Other
Foundation Details
- Slab
Architectural Style
- Two Story
Heating
- Central
