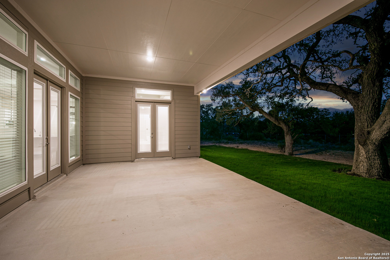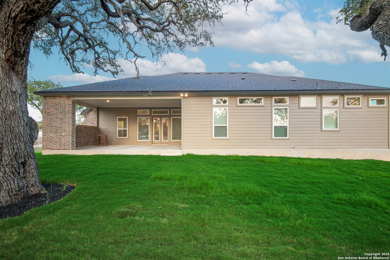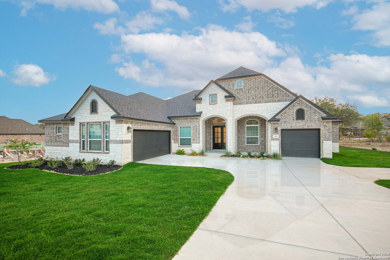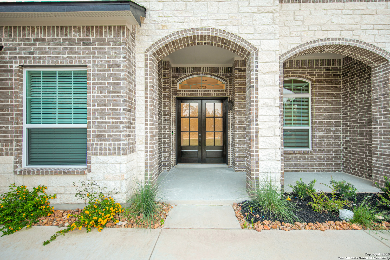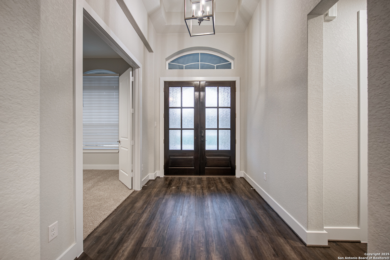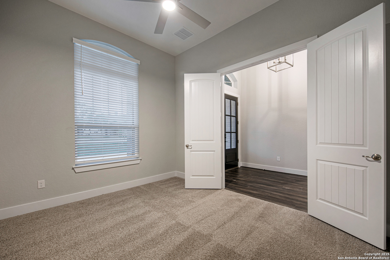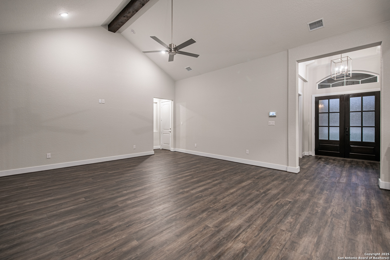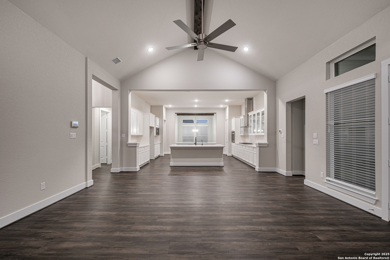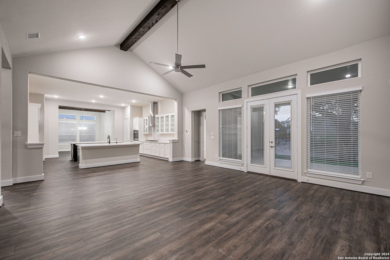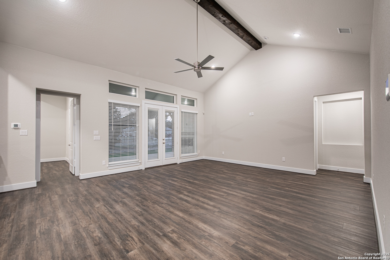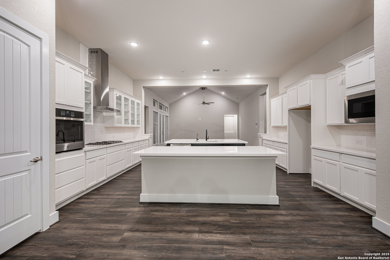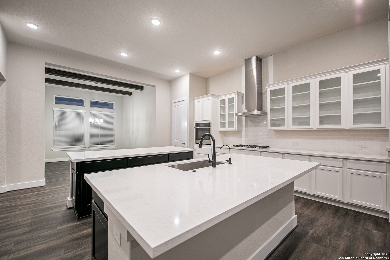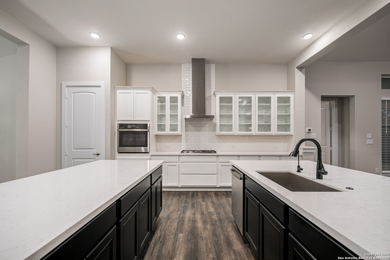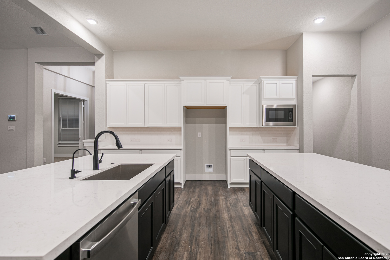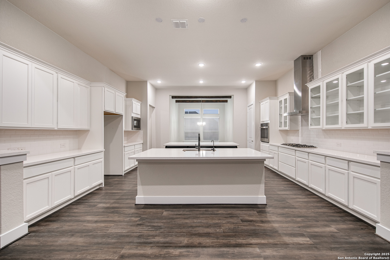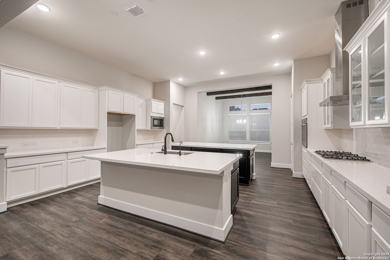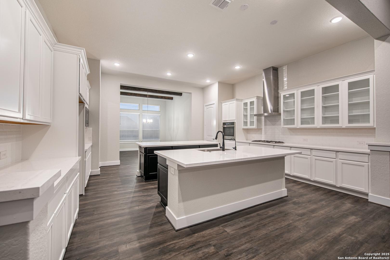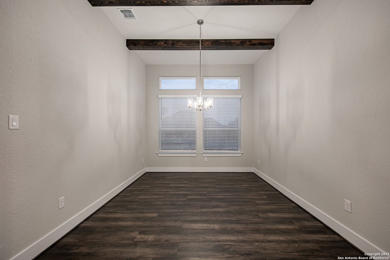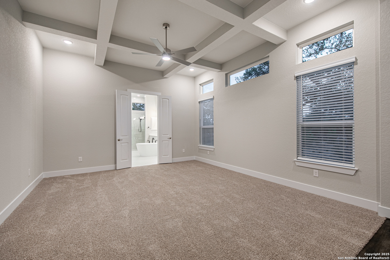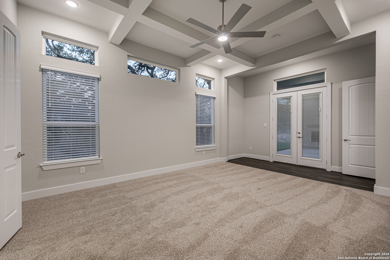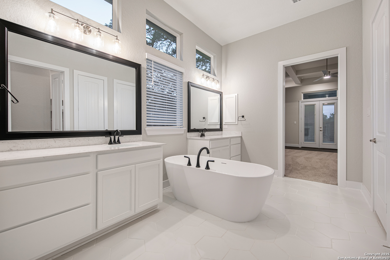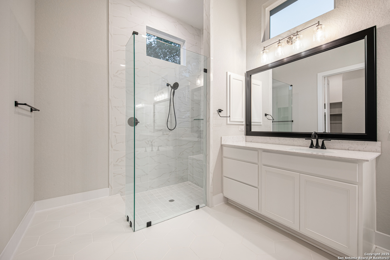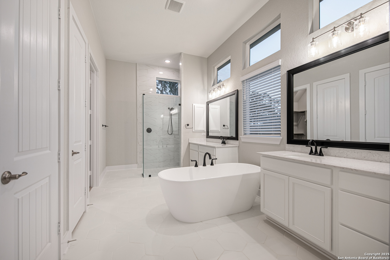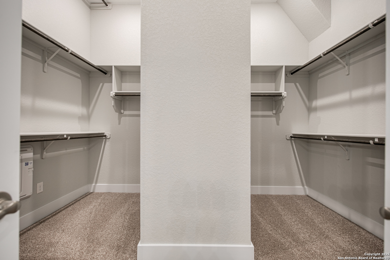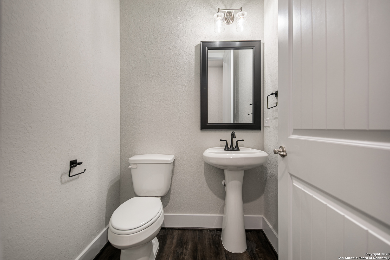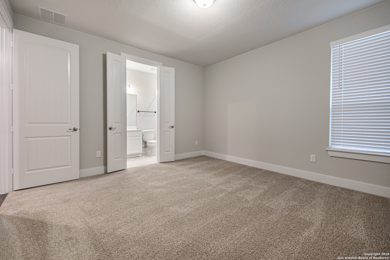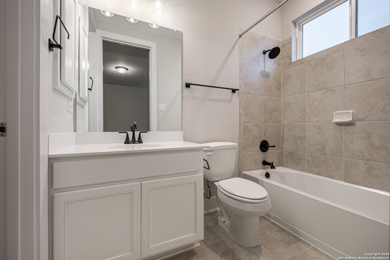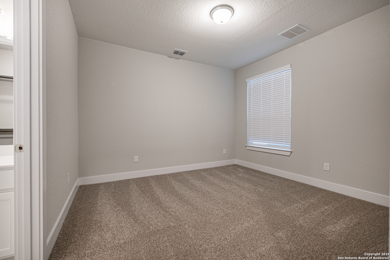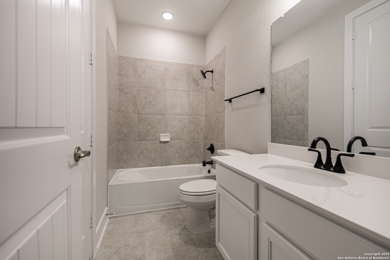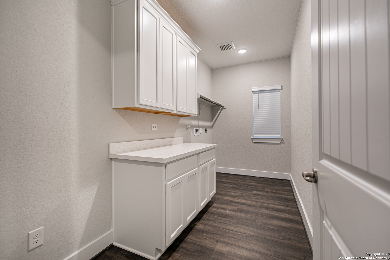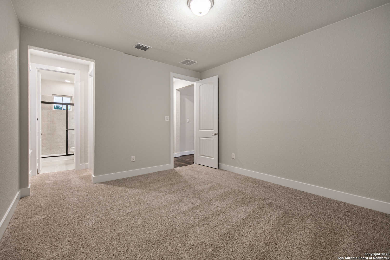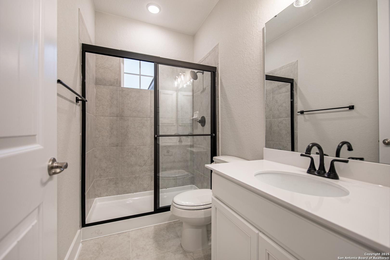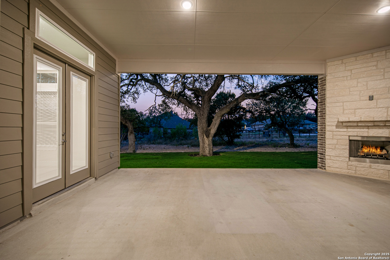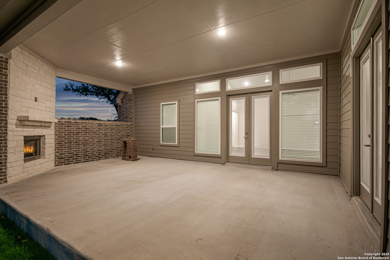Status
Description
This is a preplanned spec. Home has not started construction. All photos are representative and not of the actual home. Stunning one-story home that features 3 bedrooms, 3.5 and a half bathrooms, a 3-car garage with Double Front doors. This home is every chef's dream with two kitchen islands, a large pantry, and ample counter space. The home also features a family room with a vaulted ceiling, a study, and a media room. The master bedroom has a large walk-in closet, and a sitting area leading to the backyard. The master bath features his & her vanities, a Texas-sized, mudset walk-in shower, and a freestanding tub. All secondary bedrooms on the first-floor feature walk-in closets. Outside, a covered patio with a fireplace makes this the perfect family home!
MLS Listing ID
Listed By
(210) 957-3395
Chesmar Homes
Map
Estimated Monthly Payment
$5,617Loan Amount
$616,541This calculator is illustrative, but your unique situation will best be served by seeking out a purchase budget pre-approval from a reputable mortgage provider. Start My Mortgage Application can provide you an approval within 48hrs.
Home Facts
Bathroom
Kitchen
Appliances
- Ceiling Fans
- In Wall Pest Control
- Dryer Connection
- Ice Maker Connection
- Vent Fan
- Garage Door Opener
- Gas Cooking
- Washer Connection
- Gas Water Heater
- Dishwasher
- Cook Top
- Smoke Alarm
- Plumb for Water Softener
- Disposal
- Built-In Oven
- Pre-Wired for Security
Roof
- Composition
Levels
- One
Cooling
- One Central
Pool Features
- None
Window Features
- Some Remain
Fireplace Features
- Living Room
- One
Association Amenities
- None
Flooring
- Carpeting
- Ceramic Tile
- Vinyl
Foundation Details
- Slab
Architectural Style
- One Story
Heating
- Central
- 2 Units
- Zoned
