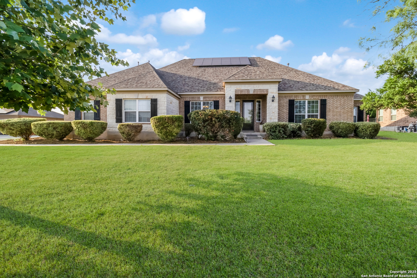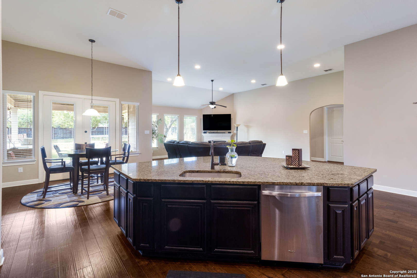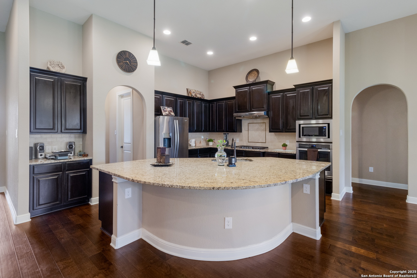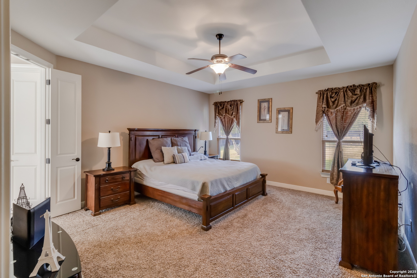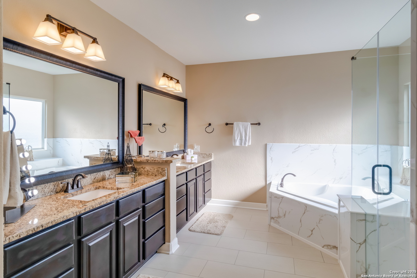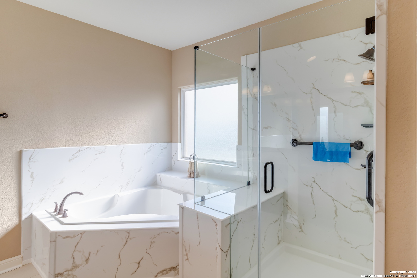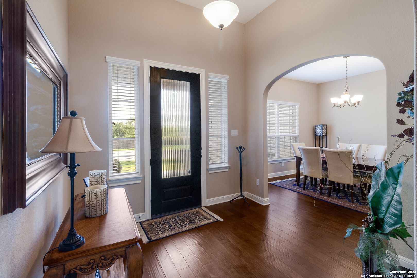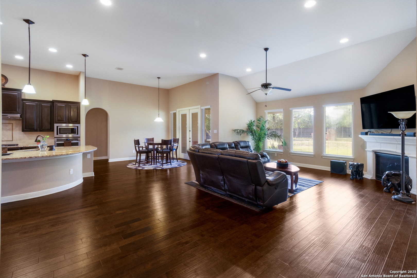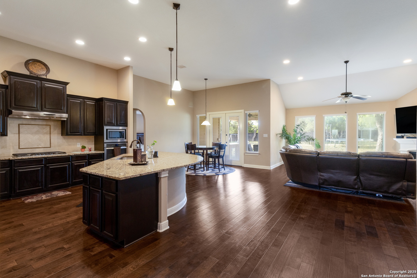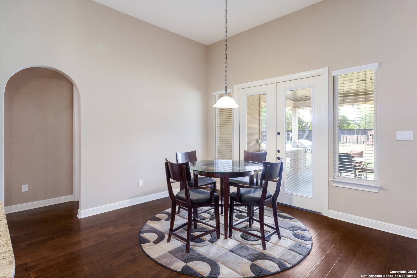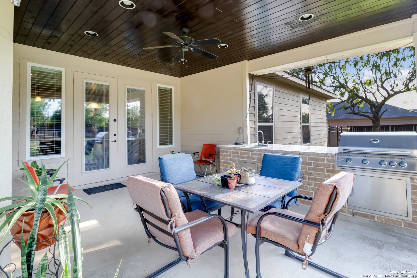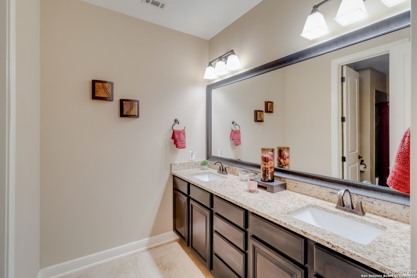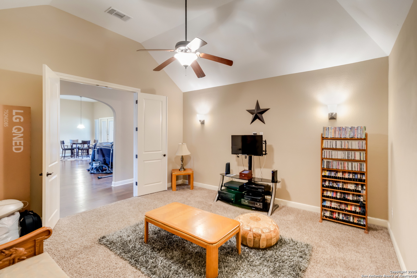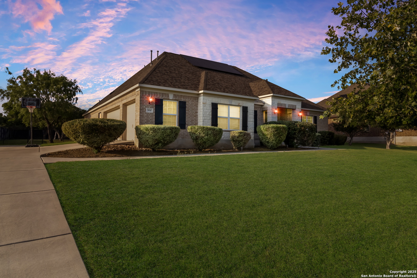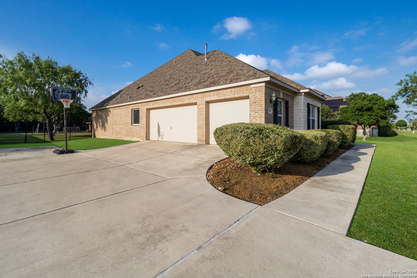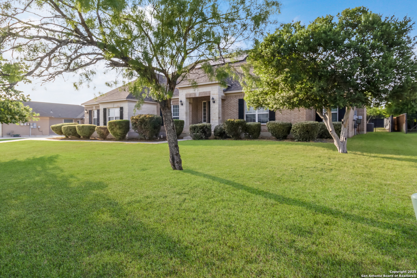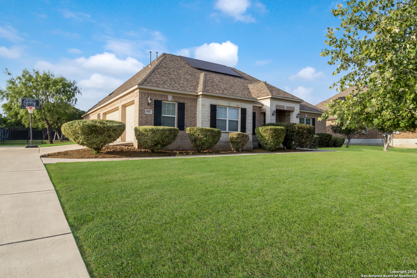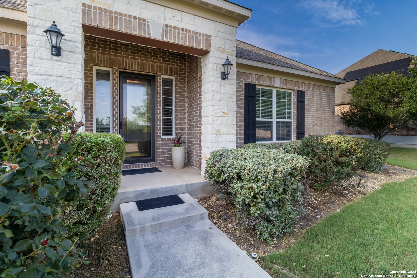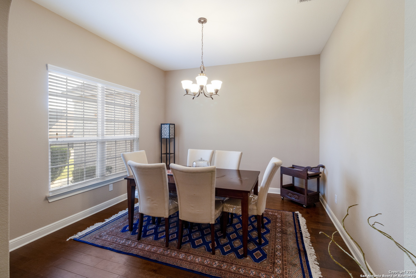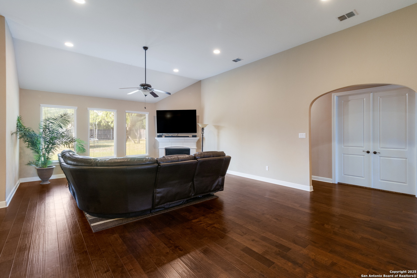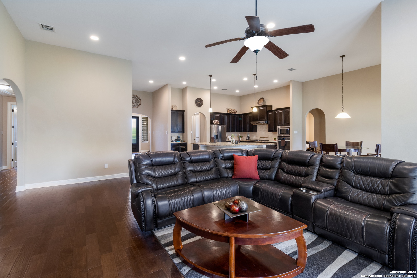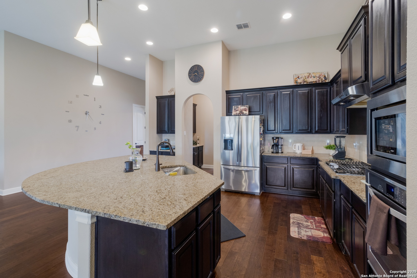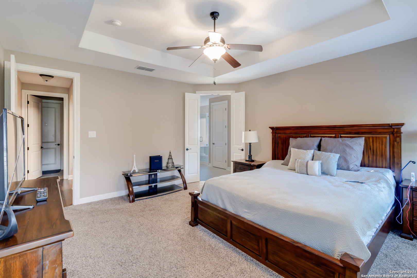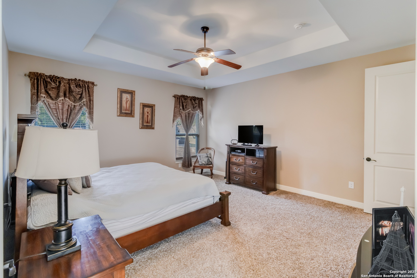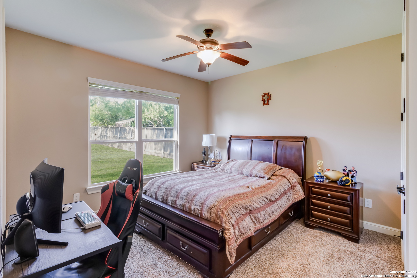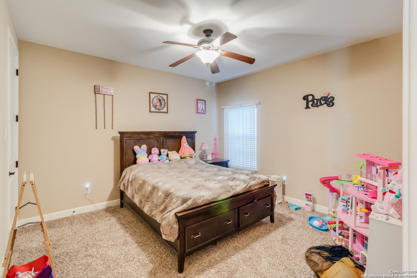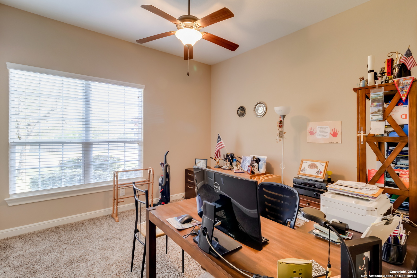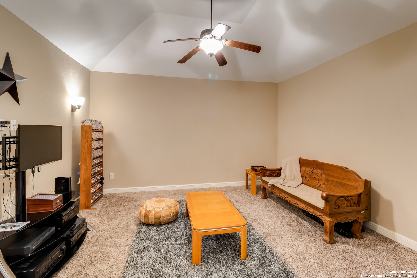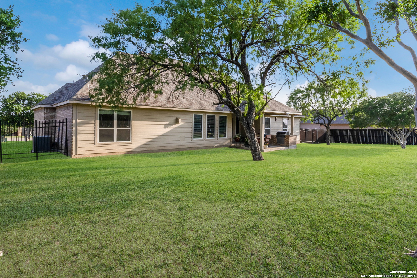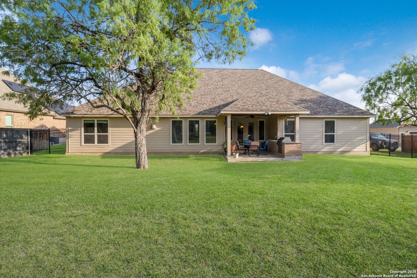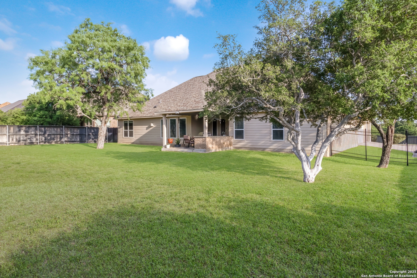Status
Market MatchUP
How this home compares to similar 4 bedroom homes in Castroville- Price Comparison$138,872 higher
- Home Size505 sq. ft. larger
- Built in 2015Older than 81% of homes in Castroville
- Castroville Snapshot• 214 active listings• 49% have 4 bedrooms• Typical 4 bedroom size: 2819 sq. ft.• Typical 4 bedroom price: $573,626
Description
Fully paid off solar panels mean immediate savings for you!! Welcome to this stunning 3-side brick home in the prestigious gated community of Potranco Ranch. Situated on a spacious half-acre lot, this 3,324 sq ft residence offers a rare combination of elegance, modern updates, and practical upgrades that truly set it apart. With fully paid-off solar panels and a whole-home water filtration system, this home is as efficient and low-maintenance as it is beautiful. The roof is just 2 years old, offering peace of mind for years to come. Inside, you'll find a well-designed layout that includes a formal dining room at the front of the home-perfect for entertaining-and a large living room that flows seamlessly into the kitchen, complete with a butler's pantry for added storage and convenience. The home boasts a spacious game room ideal for fun or relaxing movie nights. Retreat to the primary suite where the bathroom has been tastefully renovated to include a sleek stand-up shower and a soaking tub, creating a spa-like experience. A secondary bedroom also features an en suite bath with a modern stand-up shower, making it ideal for guests or multi-generational living. Every inch of the home reflects meticulous care and thoughtful upgrades Conveniently located, this home offers quick access to both the charming small-town feel of Castroville-known for its unique shops and local dining-as well as the rapidly developing retail and restaurant scene just minutes away on Potranco Road. For those commuting to Lackland AFB, the drive is under 30 minutes, making this an ideal location for both comfort and connectivity. Rounding out this exceptional property is a side-entry 3-car garage, offering both curb appeal and ample parking. From its generous square footage and modern touches to its eco-friendly features and prime location, this home is the perfect blend of comfort, style, and functionality. Don't miss the opportunity to make it yours.
MLS Listing ID
Listed By
Map
Estimated Monthly Payment
$6,388Loan Amount
$676,875This calculator is illustrative, but your unique situation will best be served by seeking out a purchase budget pre-approval from a reputable mortgage provider. Start My Mortgage Application can provide you an approval within 48hrs.
Home Facts
Bathroom
Kitchen
Appliances
- Washer Connection
- Disposal
- Dryer Connection
- Ice Maker Connection
- Gas Cooking
- Garage Door Opener
- Solid Counter Tops
- Ceiling Fans
- Smoke Alarm
- Dishwasher
- Plumb for Water Softener
- Gas Water Heater
- Water Softener (owned)
- 2+ Water Heater Units
Roof
- Composition
Levels
- One
Cooling
- One Central
- Heat Pump
Pool Features
- None
Window Features
- All Remain
Exterior Features
- Covered Patio
- Privacy Fence
- Bar-B-Que Pit/Grill
- Patio Slab
- Wrought Iron Fence
- Gas Grill
- Storm Doors
- Double Pane Windows
- Sprinkler System
Fireplace Features
- Not Applicable
Association Amenities
- Controlled Access
Flooring
- Ceramic Tile
- Carpeting
- Wood
- Laminate
Foundation Details
- Slab
Architectural Style
- One Story
- Contemporary
Heating
- Central
- Heat Pump
