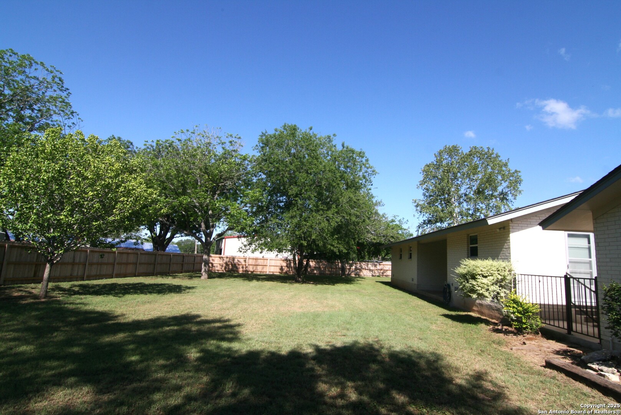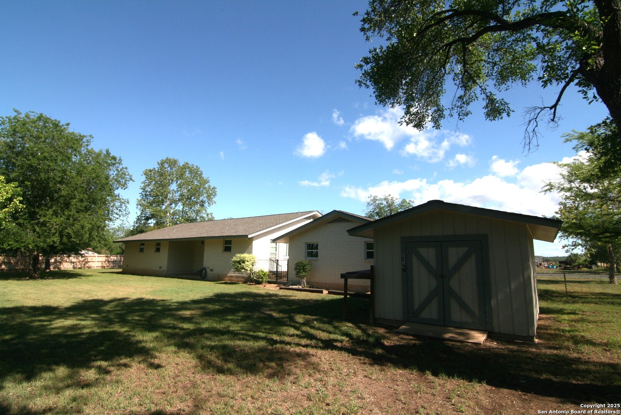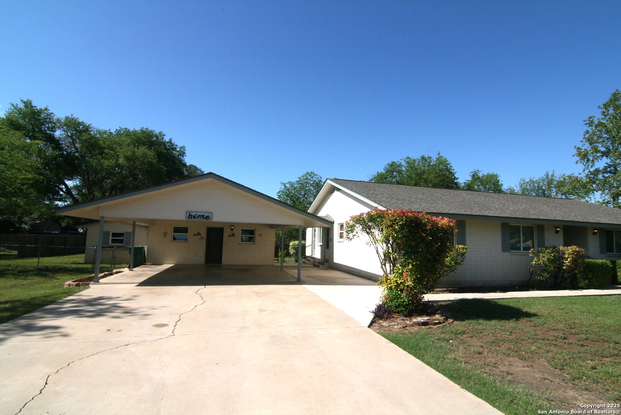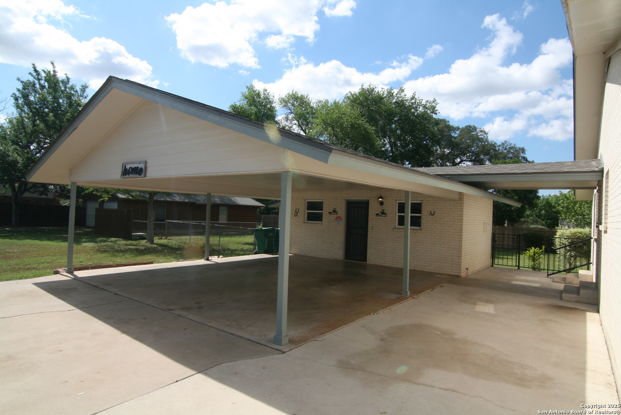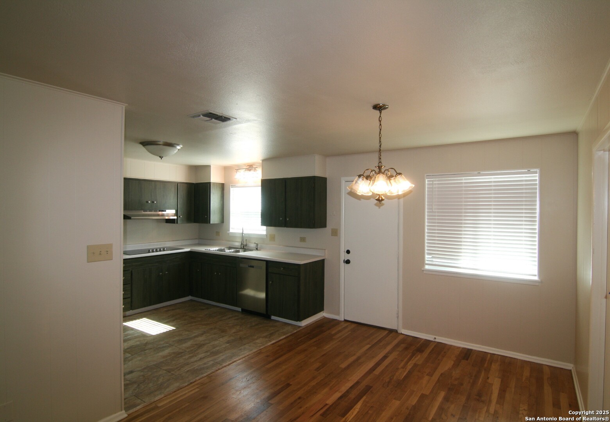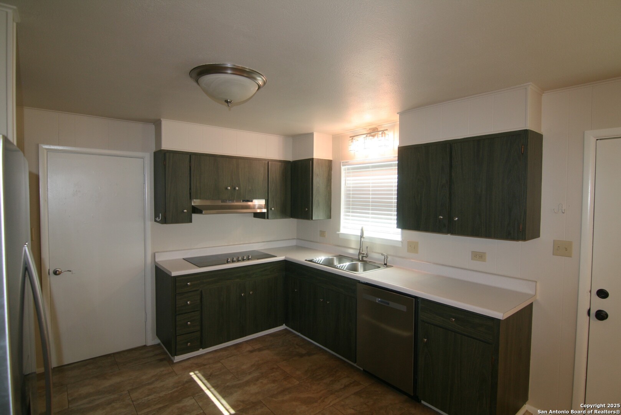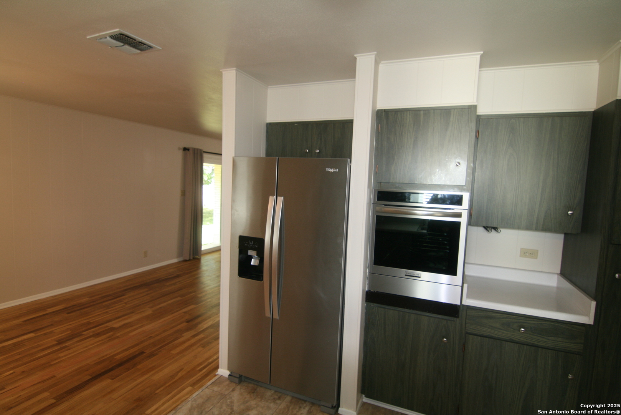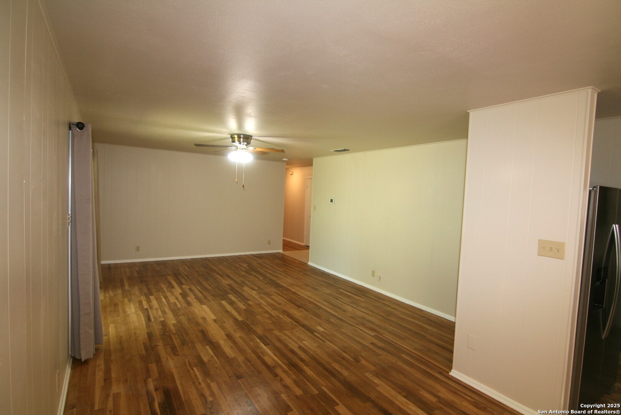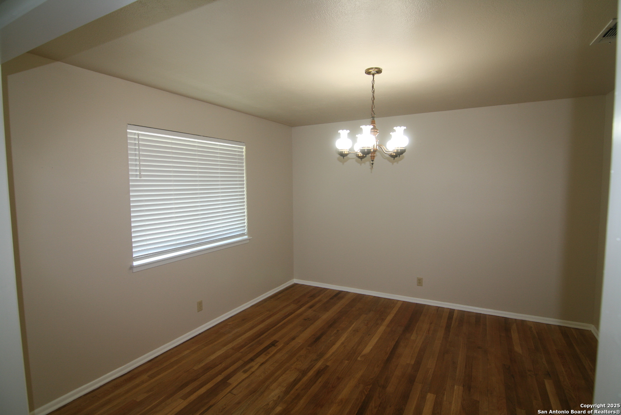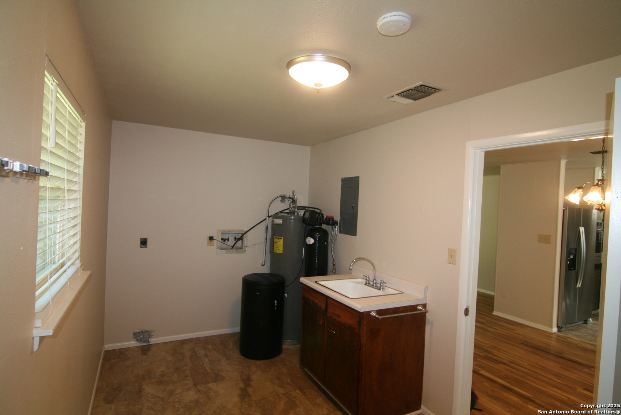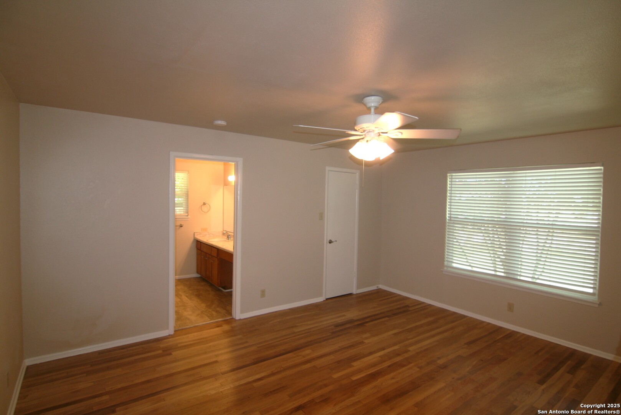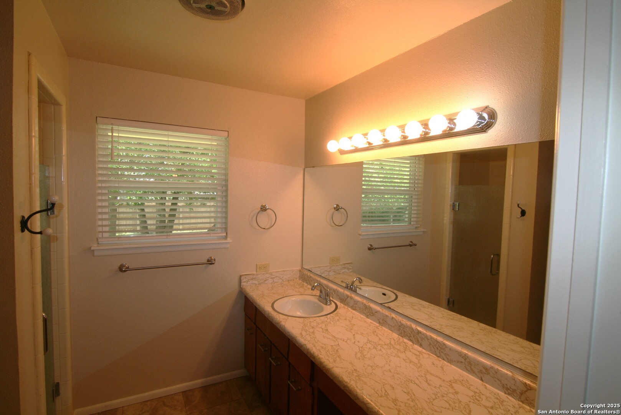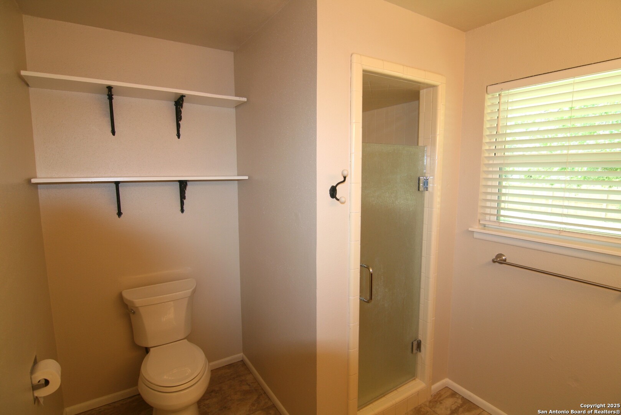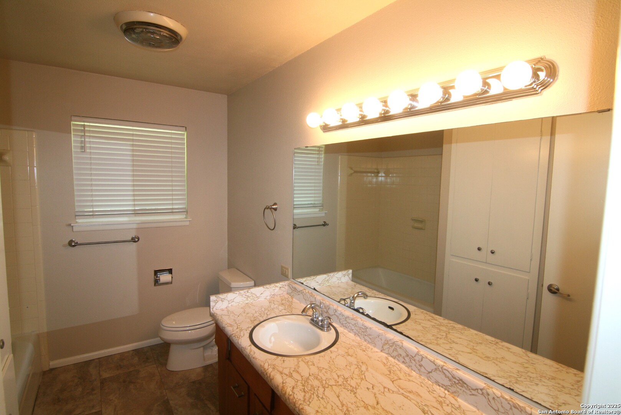Status
Market MatchUP
How this home compares to similar 3 bedroom homes in Castroville- Price Comparison$122,649 lower
- Home Size140 sq. ft. larger
- Built in 1973Older than 96% of homes in Castroville
- Castroville Snapshot• 179 active listings• 40% have 3 bedrooms• Typical 3 bedroom size: 2148 sq. ft.• Typical 3 bedroom price: $497,148
Description
Charming 1970's vintage home located on a large .57-acre lot near downtown Castroville. The home features two living areas, two dining areas, a large utility room, spacious bedrooms, original refinished hardwood floors, and ample storage throughout the home. All new stainless steel kitchen appliances. Roof and windows were replaced in 2023. The spacious backyard has mature trees and privacy fencing. The two-car carport has an attached 13' X 21' Man Cave/Workshop with sink and toilet. A detached 15' X 11' storage building on slab provides additional storage space.
MLS Listing ID
Listed By
(830) 931-6300
Hardt Realty
Map
Estimated Monthly Payment
$3,460Loan Amount
$355,775This calculator is illustrative, but your unique situation will best be served by seeking out a purchase budget pre-approval from a reputable mortgage provider. Start My Mortgage Application can provide you an approval within 48hrs.
Home Facts
Bathroom
Kitchen
Appliances
- Dryer Connection
- Dishwasher
- Washer Connection
- Ceiling Fans
- Built-In Oven
- Electric Water Heater
- Refrigerator
- Smooth Cooktop
- Cook Top
- Water Softener (owned)
- Chandelier
Roof
- Heavy Composition
Levels
- One
Cooling
- One Central
Pool Features
- None
Window Features
- All Remain
Other Structures
- Workshop
- Shed(s)
Exterior Features
- Sprinkler System
- Double Pane Windows
- Storage Building/Shed
- Covered Patio
- Mature Trees
- Privacy Fence
- Chain Link Fence
Fireplace Features
- Not Applicable
Association Amenities
- None
Flooring
- Laminate
- Wood
Architectural Style
- One Story
- Traditional
Heating
- Central
- Heat Pump
