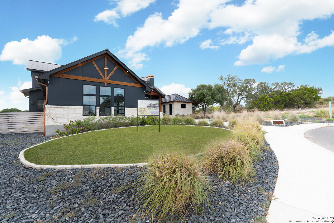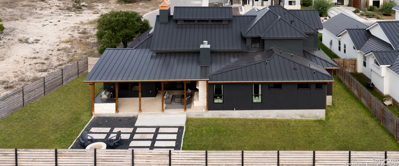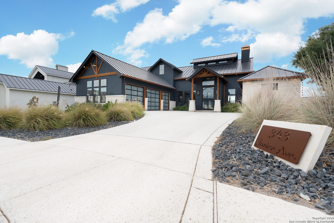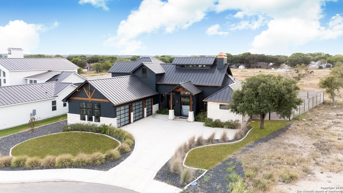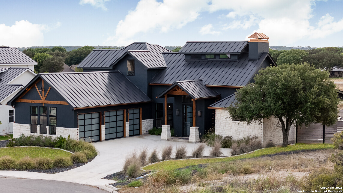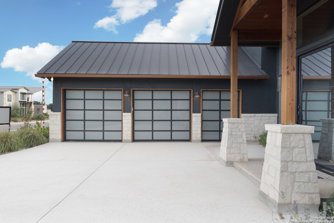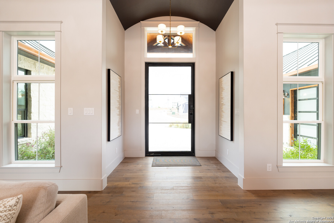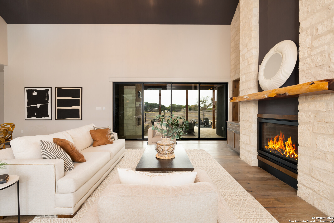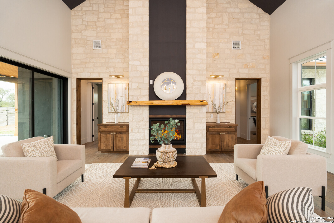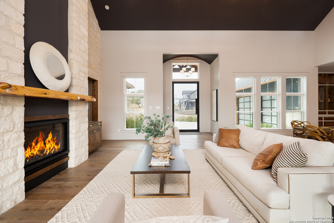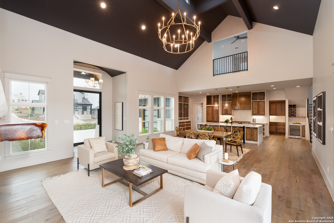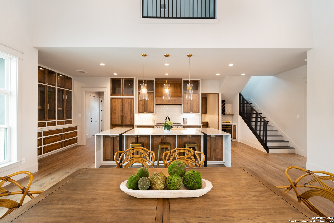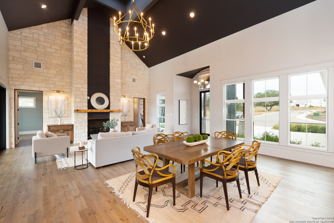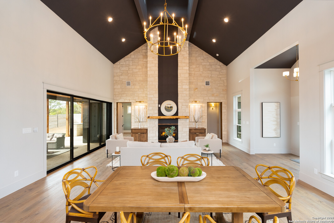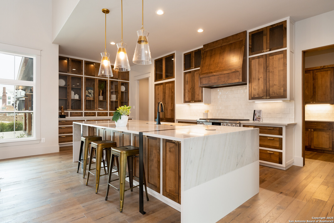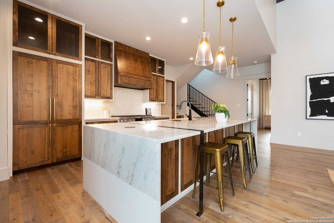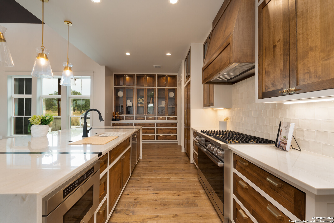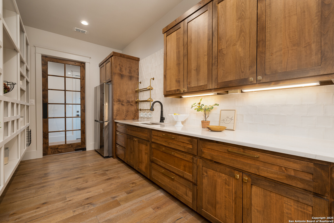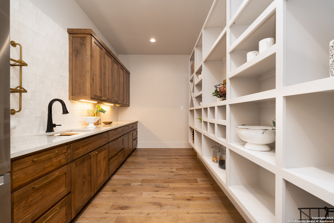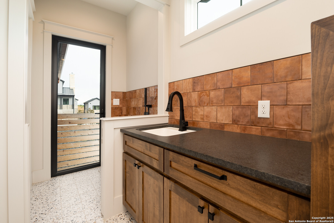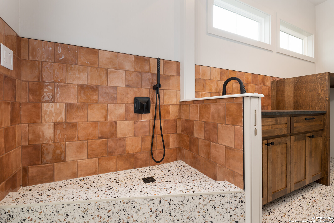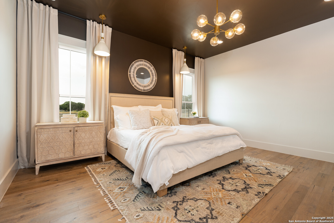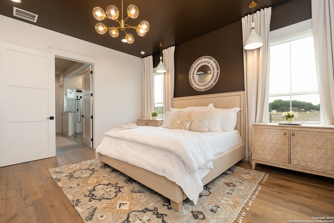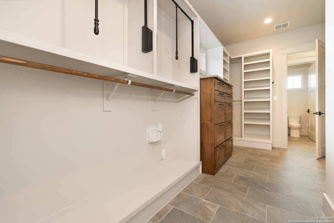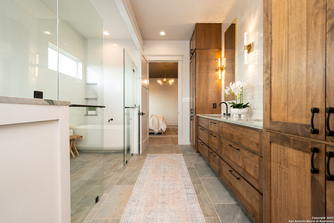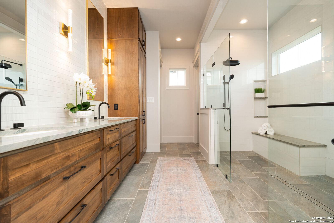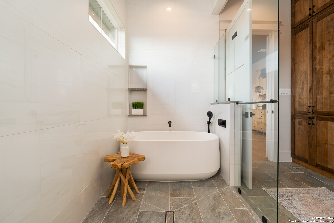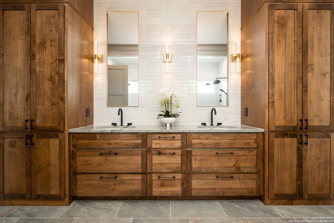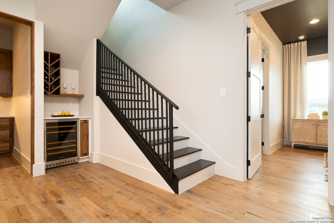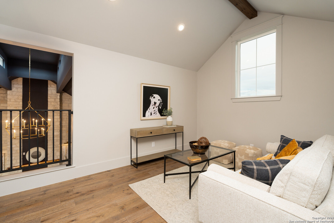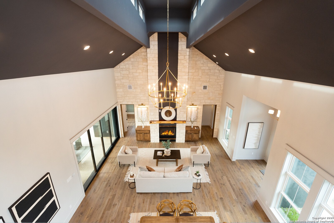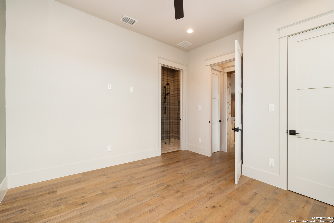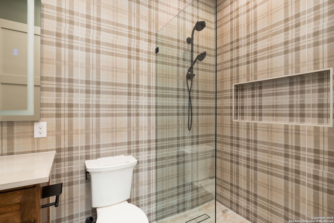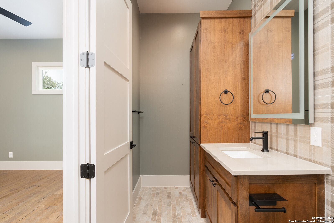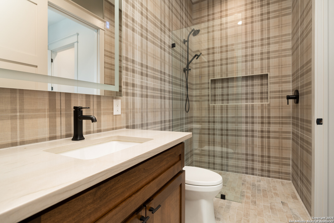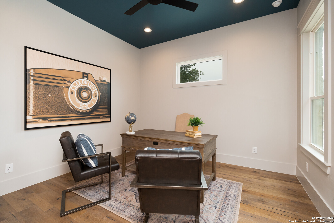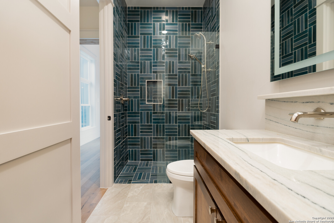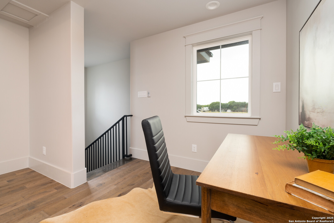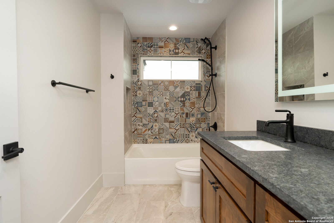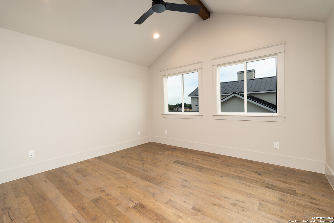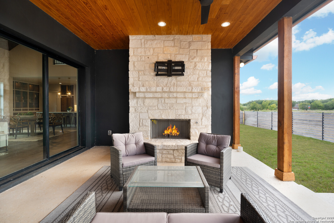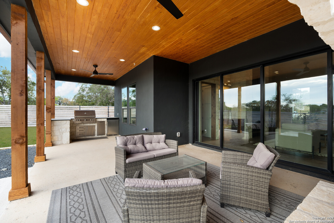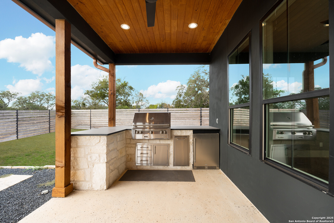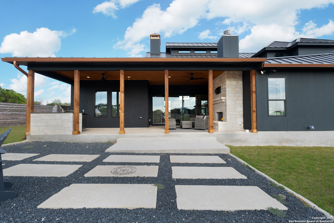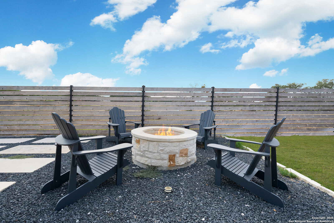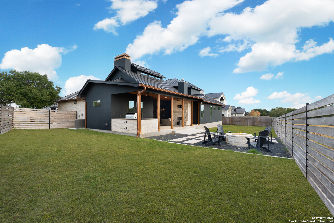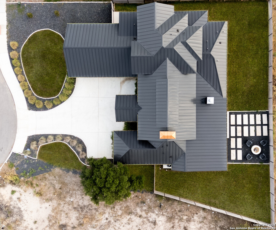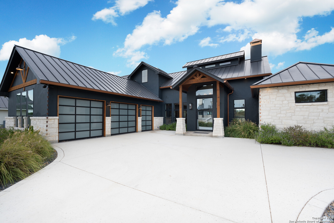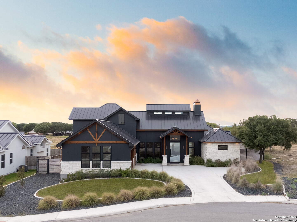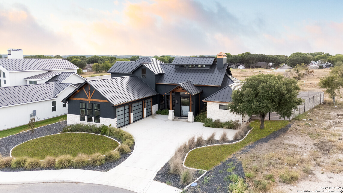Status
Market MatchUP
How this home compares to similar 4 bedroom homes in Castroville- Price Comparison$284,696 higher
- Home Size412 sq. ft. larger
- Built in 2023Newer than 54% of homes in Castroville
- Castroville Snapshot• 179 active listings• 48% have 4 bedrooms• Typical 4 bedroom size: 2858 sq. ft.• Typical 4 bedroom price: $594,303
Description
Discover a residence celebrated for its exceptional design and craftsmanship. This stunning property has received numerous prestigious awards, showcasing its superior quality and unique features: **2024 Summit Awards:** - Best Kitchen - Best Custom Built Product Design (Price Range: $750,000 - $1,000,000) **Parade of Homes Awards:** - Best Outdoor Living Space - Best Kitchen - Best Interior Design - Judges' Choice - People's Choice Award The acclaimed kitchen with custom cabinets is a thoughtful feature that maintains the sleek, uncluttered aesthetic while providing top-tier functionality. From the hidden refrigerator to a built-in dishwasher, every appliance blends seamlessly into the cabinetry drawing you towards the butler's quarters and mud room fit for any sized furry friend with a retractible doggy door. The home's highly accredited outdoor space exemplifies luxury and innovation. A master closet with pull down rods. Experience the blend of expansive living areas, opulent finishes, design, and award-winning features. Schedule your private showing today!
MLS Listing ID
Listed By
(888) 519-7431
eXp Realty
Map
Estimated Monthly Payment
$7,166Loan Amount
$835,050This calculator is illustrative, but your unique situation will best be served by seeking out a purchase budget pre-approval from a reputable mortgage provider. Start My Mortgage Application can provide you an approval within 48hrs.
Home Facts
Bathroom
Kitchen
Appliances
- Dryer Connection
- Dishwasher
- In Wall Pest Control
- Double Ovens
- Smoke Alarm
- Washer Connection
- Ice Maker Connection
- Ceiling Fans
- Gas Grill
- Wet Bar
- Plumb for Water Softener
- Refrigerator
- Stove/Range
- Gas Cooking
- Solid Counter Tops
- Disposal
- Custom Cabinets
- Chandelier
Roof
- Metal
Levels
- Two
Cooling
- Two Central
Pool Features
- None
Window Features
- All Remain
Exterior Features
- Has Gutters
- Double Pane Windows
- Gas Grill
- Patio Slab
- Sprinkler System
- Bar-B-Que Pit/Grill
- Special Yard Lighting
- Covered Patio
- Privacy Fence
- Outdoor Kitchen
Fireplace Features
- Living Room
- Gas
Association Amenities
- Jogging Trails
- Bike Trails
Accessibility Features
- Stall Shower
- No Carpet
- 36 inch or more wide halls
- Ext Door Opening 36"+
- First Floor Bath
- Level Lot
- Level Drive
- Int Door Opening 32"+
- Hallways 42" Wide
- First Floor Bedroom
- Ramp - Main Level
Flooring
- Ceramic Tile
- Wood
Foundation Details
- Slab
Architectural Style
- Two Story
- Craftsman
- Texas Hill Country
Heating
- Central
