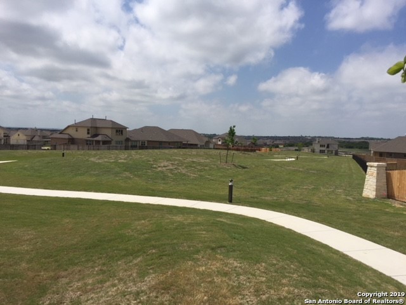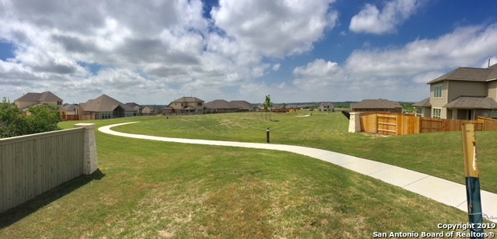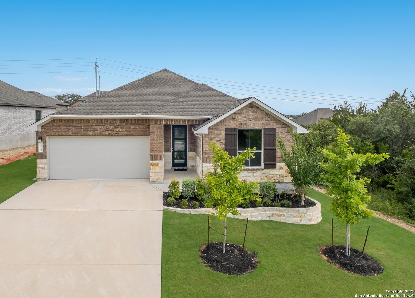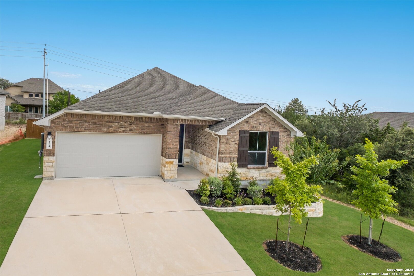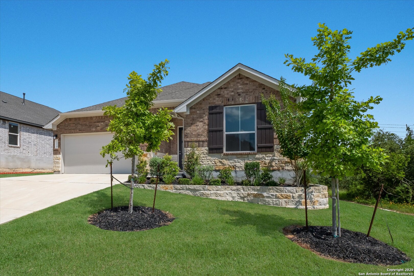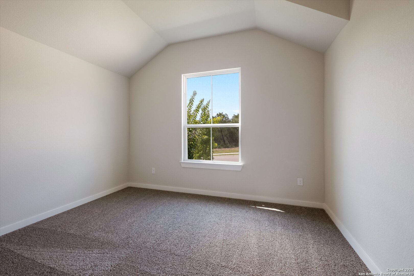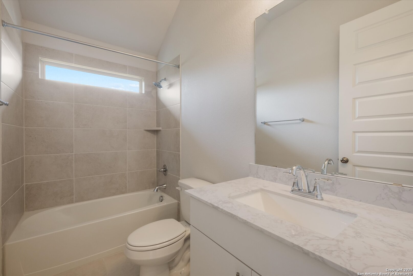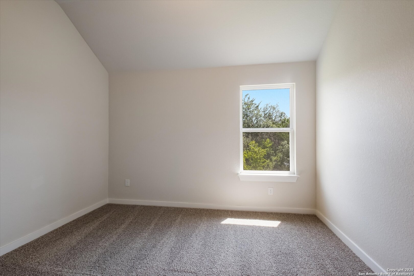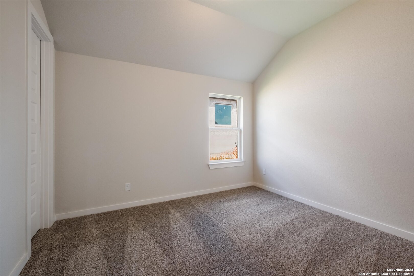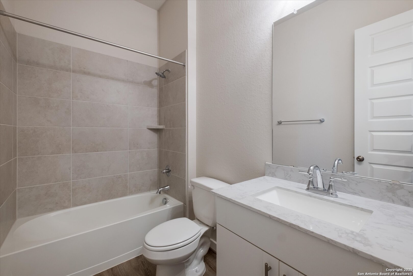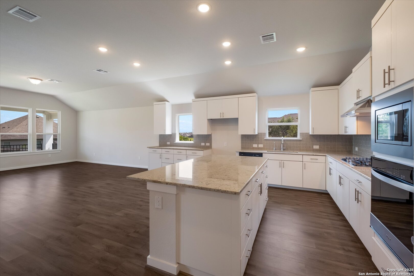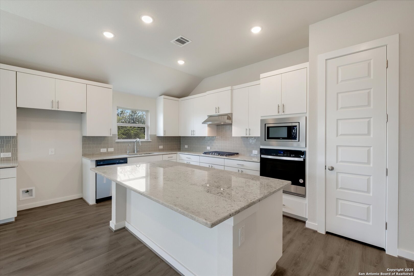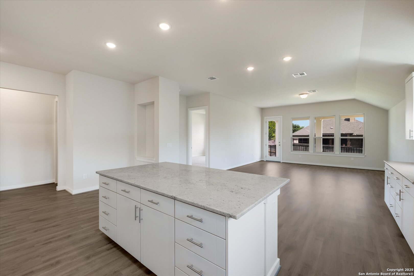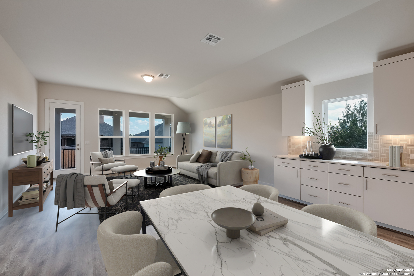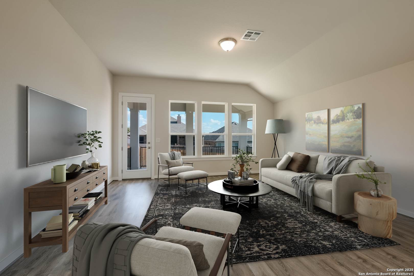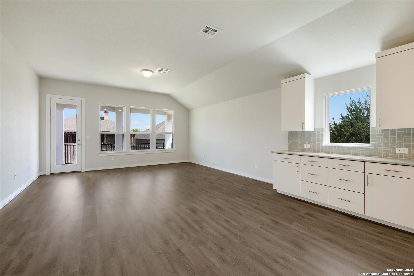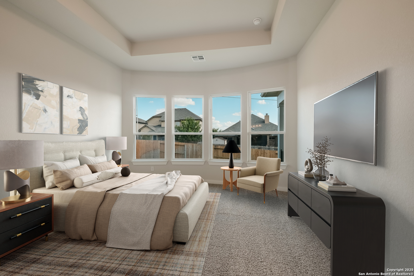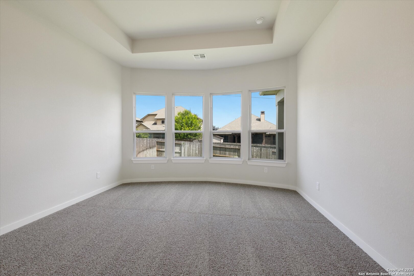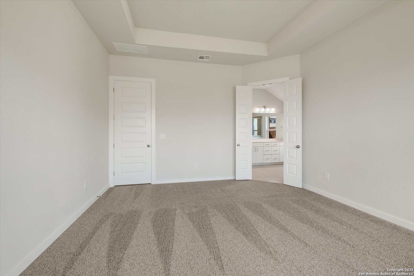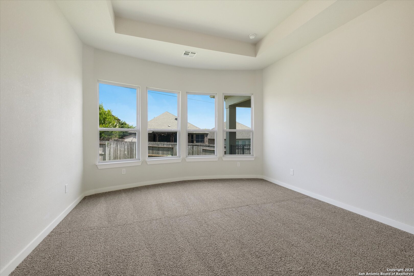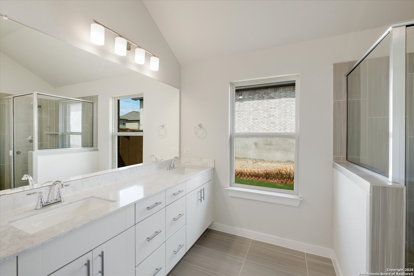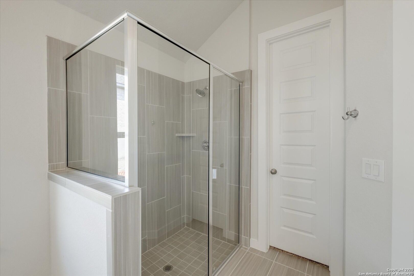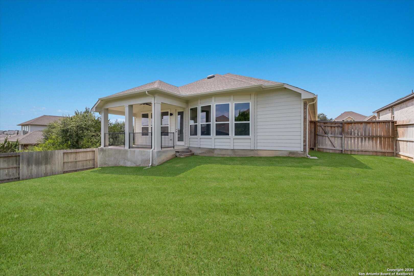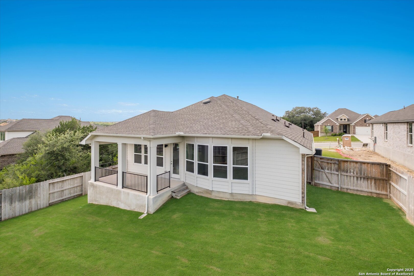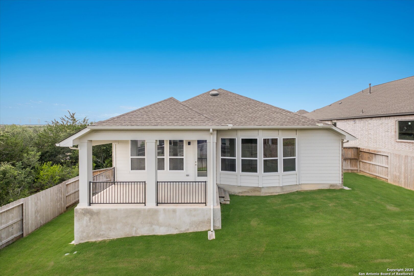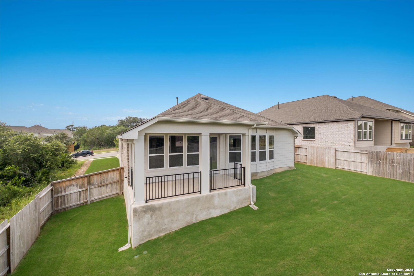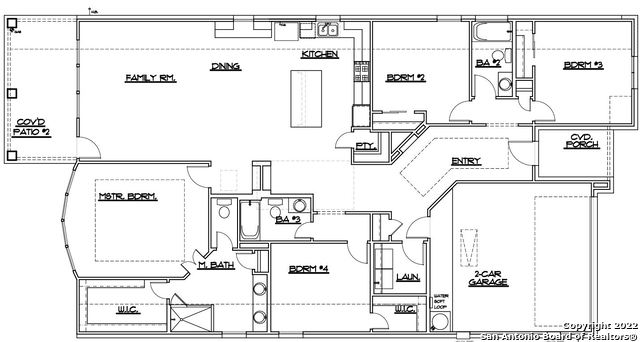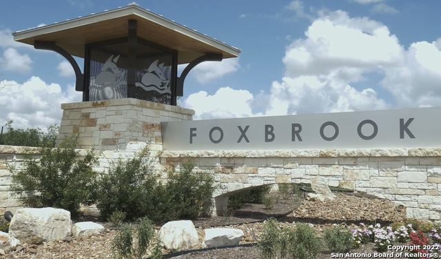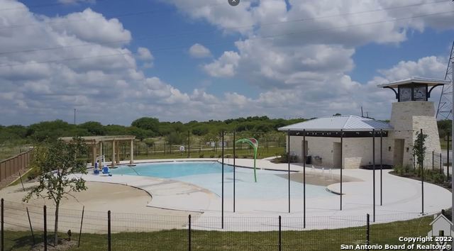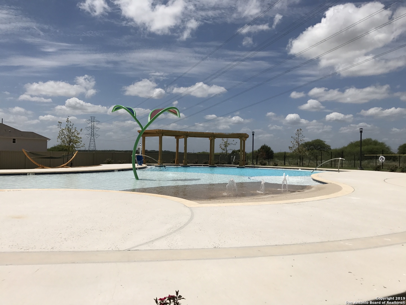Status
Market MatchUP
How this home compares to similar 4 bedroom homes in Cibolo- Price Comparison$63,029 higher
- Home Size360 sq. ft. smaller
- Built in 2024Newer than 91% of homes in Cibolo
- Cibolo Snapshot• 403 active listings• 50% have 4 bedrooms• Typical 4 bedroom size: 2584 sq. ft.• Typical 4 bedroom price: $426,960
Description
* MOVE-IN READY! * In the charming community of Foxbrook, this single-story MOVE IN READY Hamilton design located at 414 Foxtail Valley is perfectly situated on a tranquil street, backing up to a beautiful designated green space. Plus, with the home connecting to an additional green space to the right of the home, you'll relish the peace and privacy this property provides. As you enter, you'll be welcomed by a breathtaking foyer featuring a decorative wall niche and an elegant coffered ceiling. Spanning over 2200 sq. ft., this spacious home boasts 4 bedrooms and 3 full baths, making it ideal for families of all sizes. The chef's kitchen is a culinary delight, equipped with a gas range, sleek white soft-close cabinets, exquisite granite countertops, a decorative backsplash, and a generous kitchen island featuring ample storage. Natural light floods the home through strategically placed windows, including the kitchen sink window and those above the built in bar/buffet cabinet, creating a warm and inviting atmosphere in the family room. The master suite continues this theme with its bay windows and offers a luxurious retreat featuring a double vanity and a large walk-in shower. Step outside to unwind on the extended covered patio, complete with rod iron fencing, perfect for enjoying BBQ nights under the breathtaking Texas sunset. This home is a perfect blend of elegance, comfort, and outdoor living-don't miss your chance to make it yours!
MLS Listing ID
Listed By
Map
Estimated Monthly Payment
$3,665Loan Amount
$465,491This calculator is illustrative, but your unique situation will best be served by seeking out a purchase budget pre-approval from a reputable mortgage provider. Start My Mortgage Application can provide you an approval within 48hrs.
Home Facts
Bathroom
Kitchen
Appliances
- Washer Connection
- Disposal
- Garage Door Opener
- In Wall Pest Control
- Gas Cooking
- Smoke Alarm
- Self-Cleaning Oven
- Gas Water Heater
- Dryer Connection
- Custom Cabinets
- Stove/Range
- Dishwasher
- Built-In Oven
- Pre-Wired for Security
- Plumb for Water Softener
- Microwave Oven
- 2+ Water Heater Units
- Cook Top
Roof
- Composition
Levels
- One
Cooling
- One Central
Pool Features
- None
Window Features
- None Remain
Exterior Features
- Has Gutters
- Covered Patio
- Sprinkler System
- Wrought Iron Fence
- Privacy Fence
- Double Pane Windows
Fireplace Features
- Not Applicable
Association Amenities
- Clubhouse
- Pool
- Park/Playground
- Bike Trails
- Jogging Trails
- BBQ/Grill
Accessibility Features
- Entry Slope less than 1 foot
- First Floor Bath
- First Floor Bedroom
- Doors-Swing-In
Flooring
- Vinyl
- Carpeting
- Ceramic Tile
Foundation Details
- Slab
Architectural Style
- One Story
- Traditional
- Texas Hill Country
Heating
- Central
