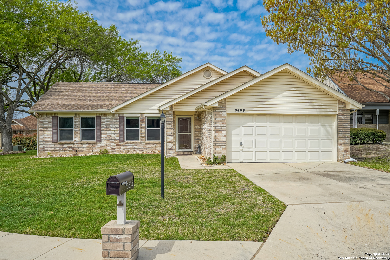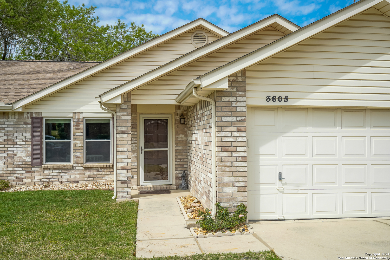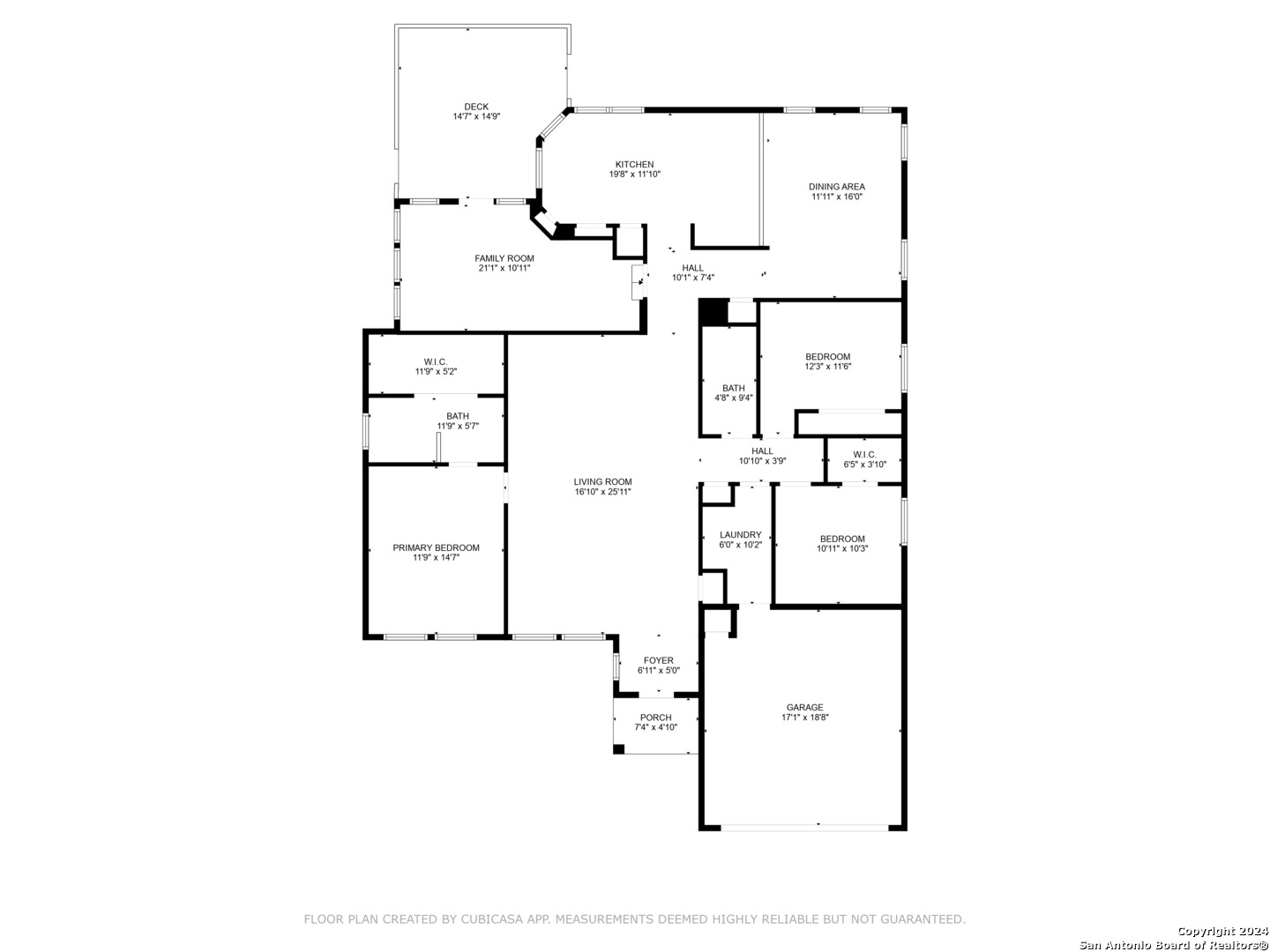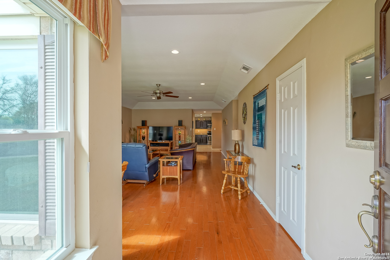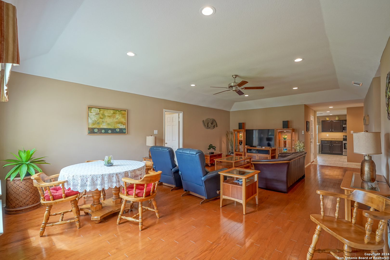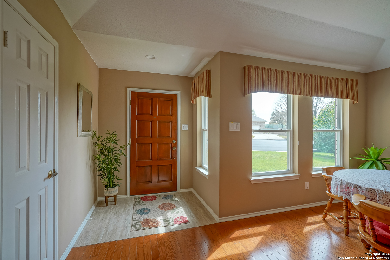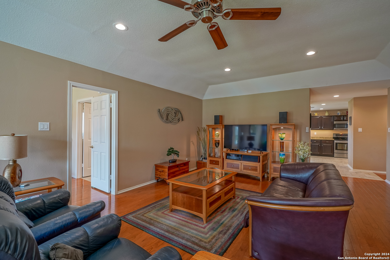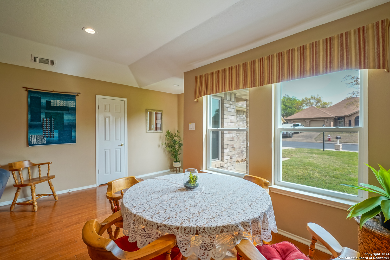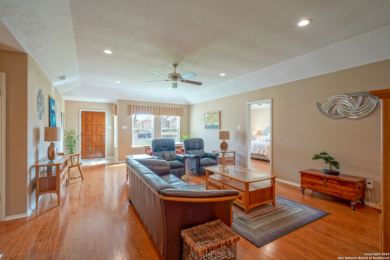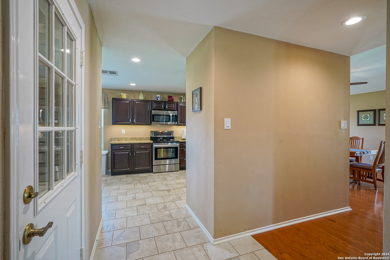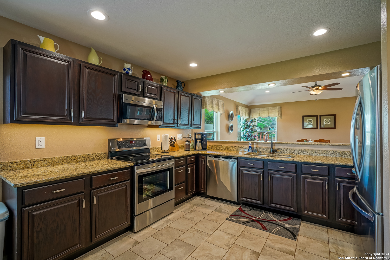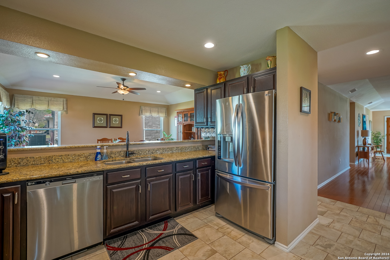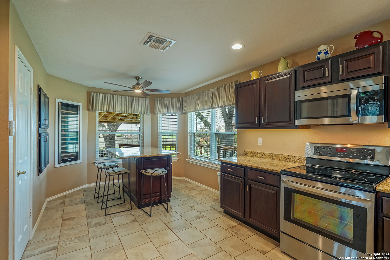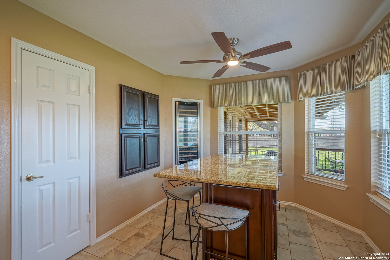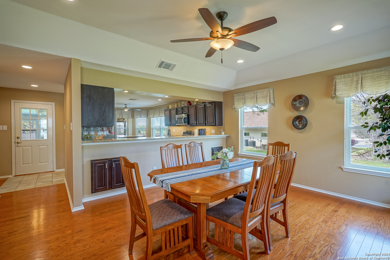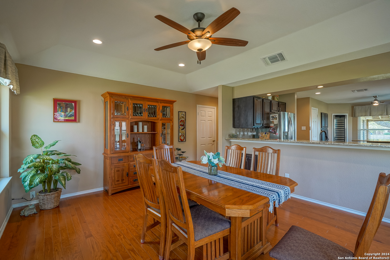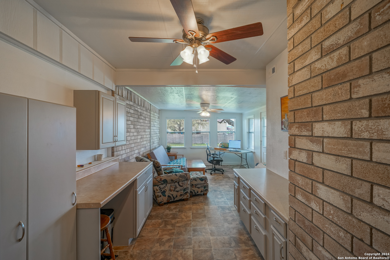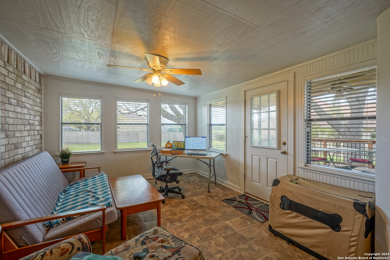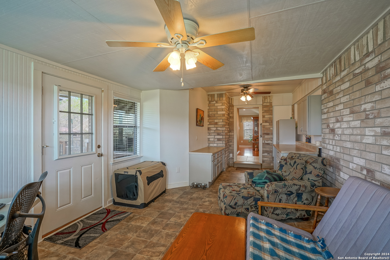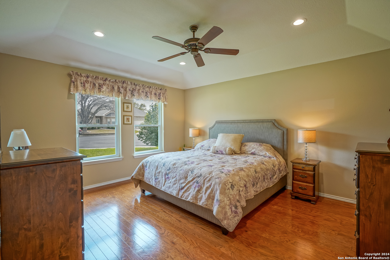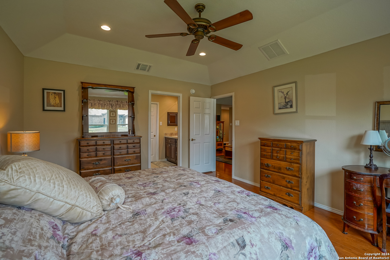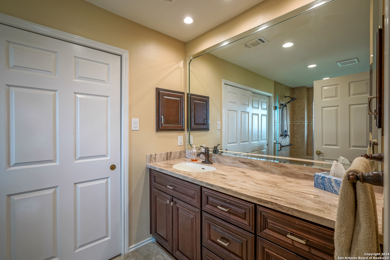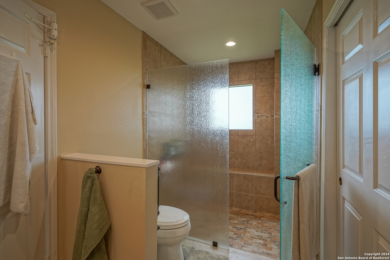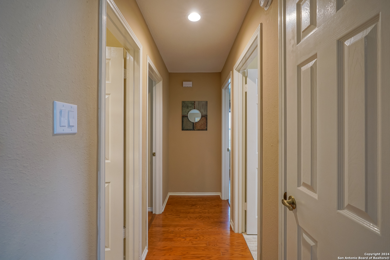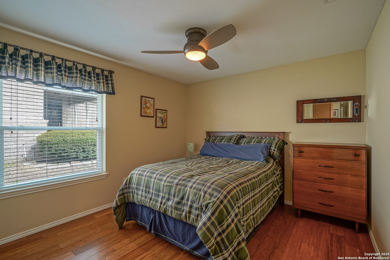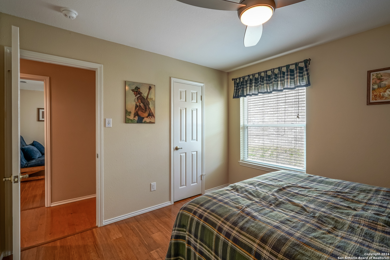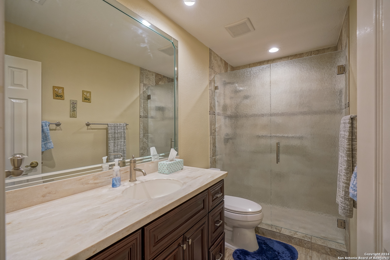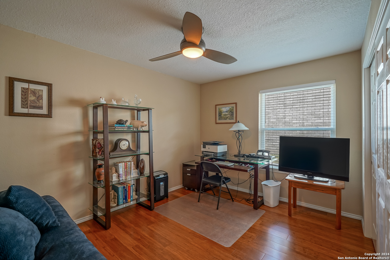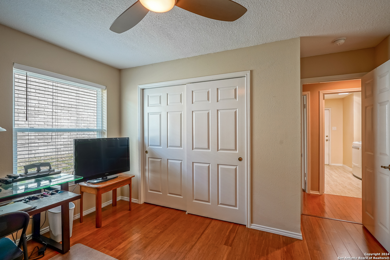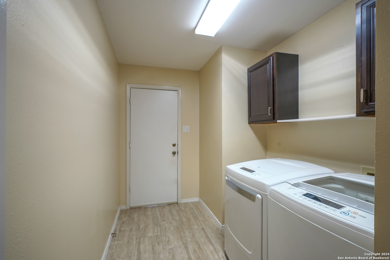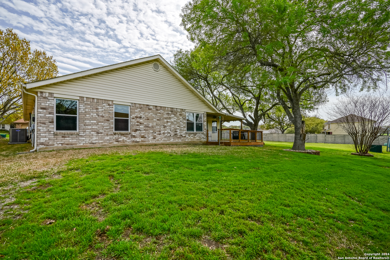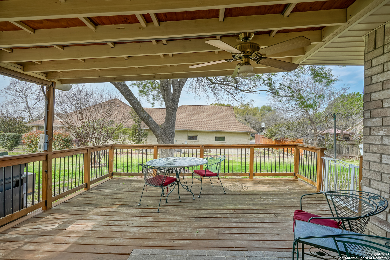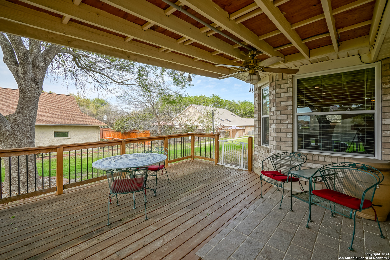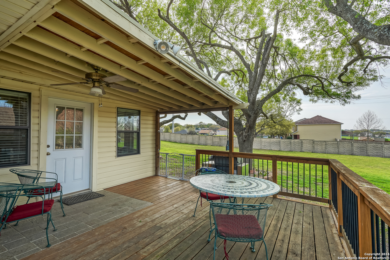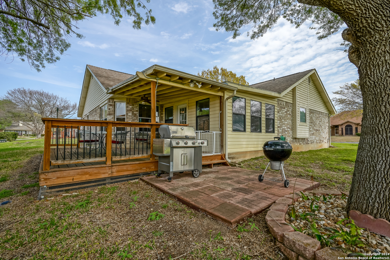Status
Market MatchUP
- Price Comparison$51,176 lower
- Home Size111 sq. ft. larger
- Built in 1989Older than 96% of homes in Cibolo
- Cibolo Snapshot• 357 active listings• 34% have 3 bedrooms• Typical 3 bedroom size: 1909 sq. ft.• Typical 3 bedroom price: $326,175
Description
Price Adjustment! Resort style lock-and-leave lifestyle is waiting for you in the Scenic Hills Over-55 Community. You don't even have to take care of your own yard - unless I guess you wanted to! This lovely 3 bedroom home has been updated in the 8 years since the owners purchased it. You'll love the fantastic walk-in showers with pivot framed obscure glass doors and ceramic tile in both the primary bath and the secondary bath. Both baths have 36" height cabinets. The primary suite boasts hardwood floors as do all the rooms other than the kitchen, baths and bonus room. Speaking of the bonus room - it truly can be whatever you want it to be - sunroom, office, extra bedroom, TV room, craft room, and we could go on and on. We know you'll love it! This house is full of surprises, meticulously maintained, and features soft neutrals colors throughout. Refrigerator, washer and dryer all remain. A super easy house to move into the day you close - it's just waiting for you now!
MLS Listing ID
Listed By
(210) 884-5774
Lynn Knapik Real Estate LLC
Map
Estimated Monthly Payment
$2,880Loan Amount
$261,250This calculator is illustrative, but your unique situation will best be served by seeking out a purchase budget pre-approval from a reputable mortgage provider. Start My Mortgage Application can provide you an approval within 48hrs.
Home Facts
Bathroom
Kitchen
Appliances
- Microwave Oven
- Dishwasher
- Washer Connection
- Stove/Range
- Ceiling Fans
- Dryer Connection
- Electric Water Heater
- Dryer
- Smoke Alarm
- Washer
- Refrigerator
- Disposal
Roof
- Composition
Levels
- One
Cooling
- One Central
- Heat Pump
Pool Features
- None
Window Features
- Some Remain
Other Structures
- None
Exterior Features
- Double Pane Windows
- Screened Porch
- Deck/Balcony
- Sprinkler System
- Solar Screens
- Mature Trees
Fireplace Features
- Not Applicable
Association Amenities
- Clubhouse
- Park/Playground
- Tennis
- Pool
- Controlled Access
Accessibility Features
- Level Lot
- First Floor Bath
- 2+ Access Exits
- Grab Bars Throughout
- No Stairs
- Grab Bars in Bathroom(s)
- Int Door Opening 32"+
- No Carpet
- Stall Shower
- Entry Slope less than 1 foot
- 36 inch or more wide halls
Flooring
- Ceramic Tile
- Wood
Foundation Details
- Slab
Architectural Style
- One Story
- Traditional
Heating
- Central
- 1 Unit
- Heat Pump
