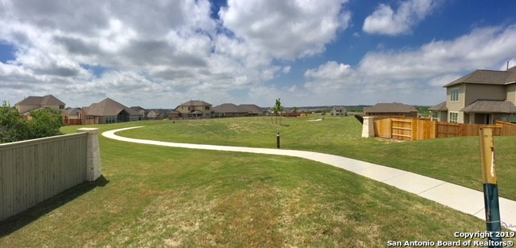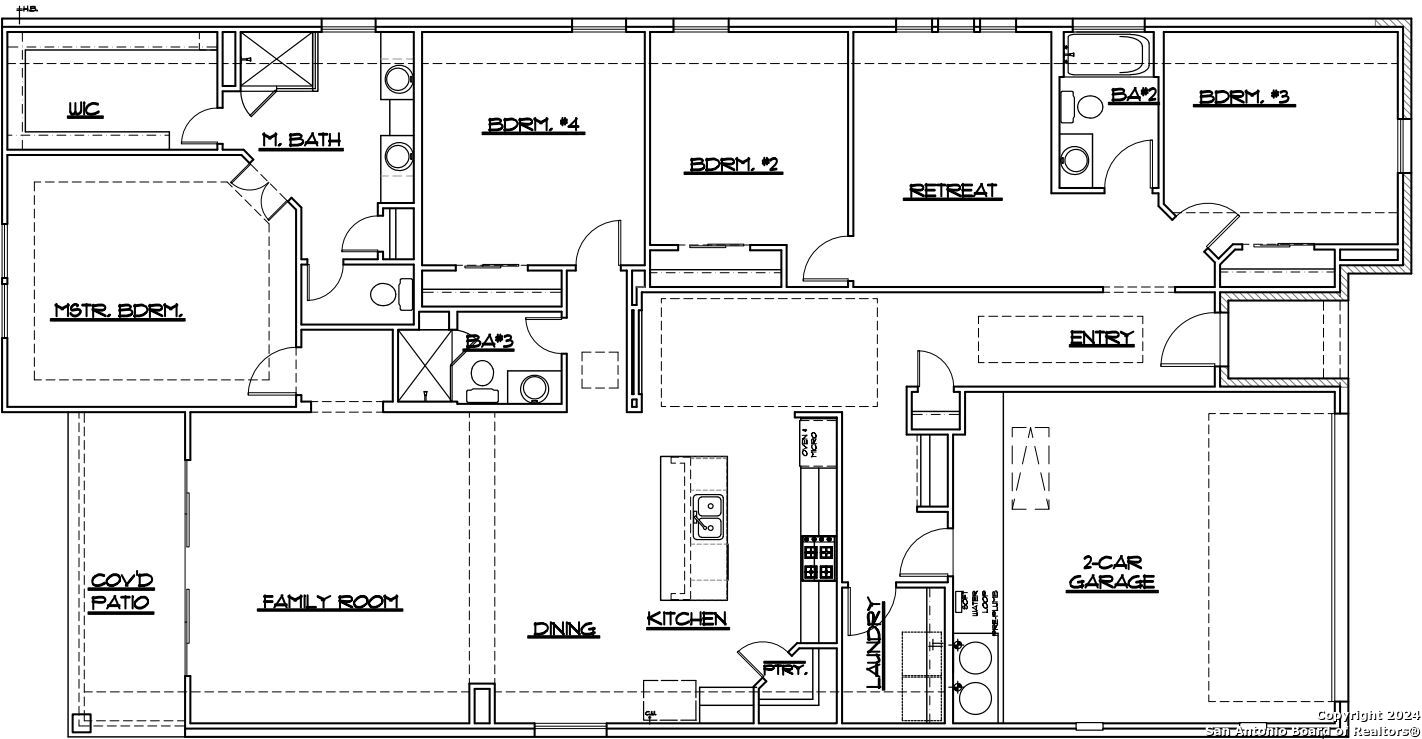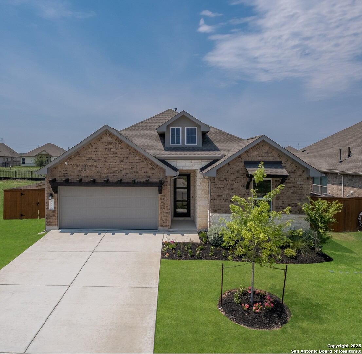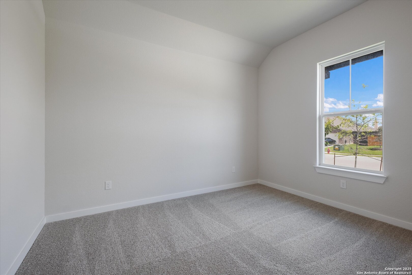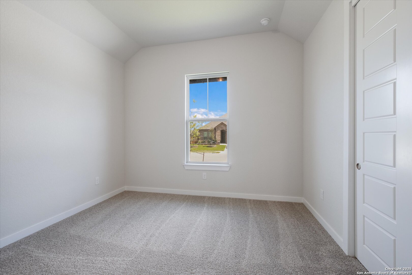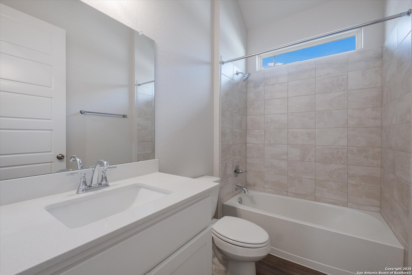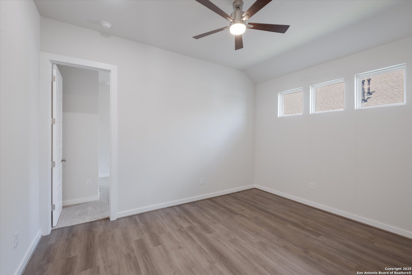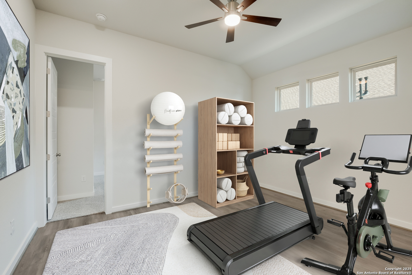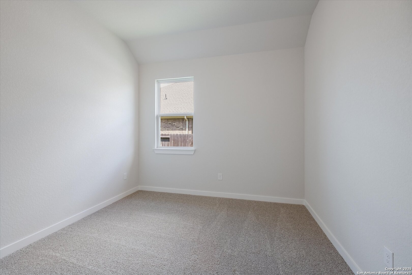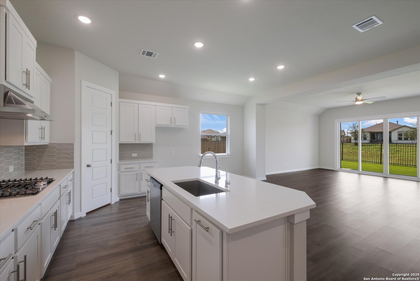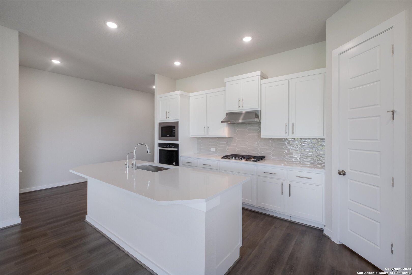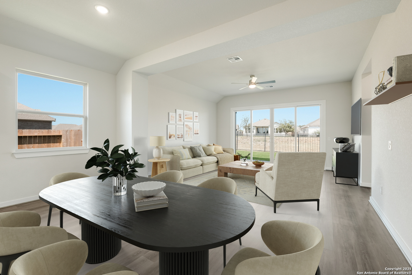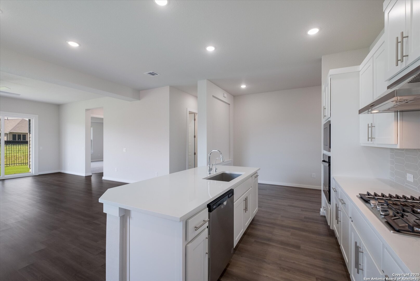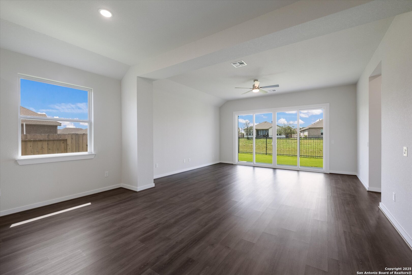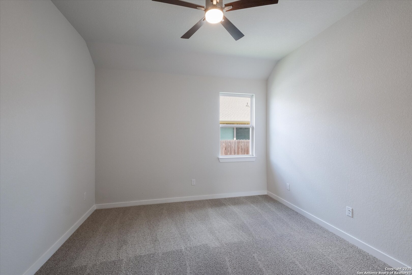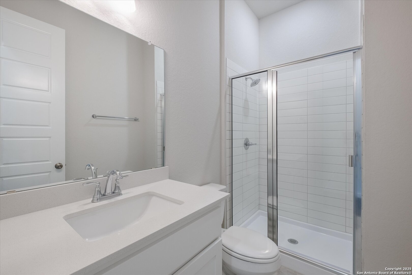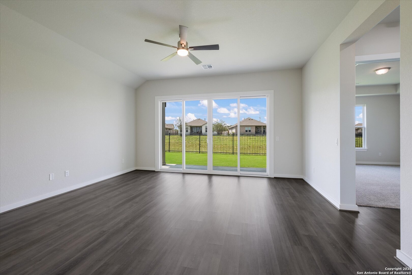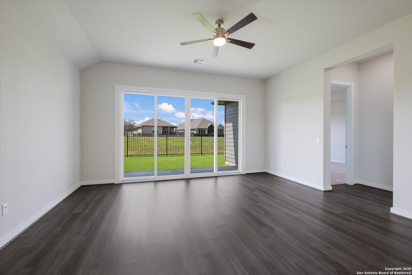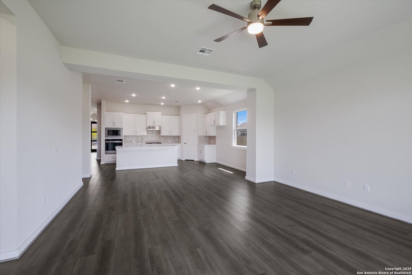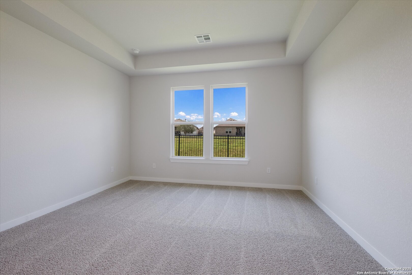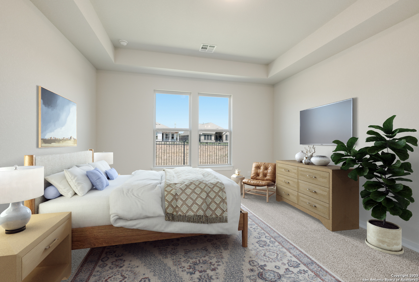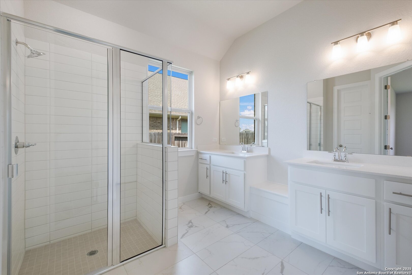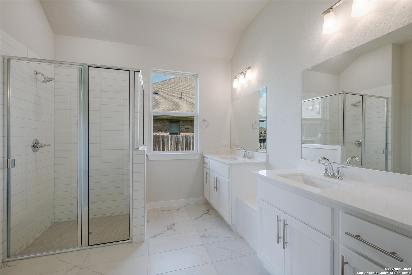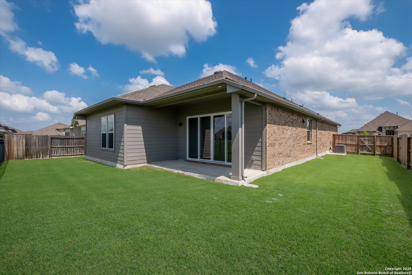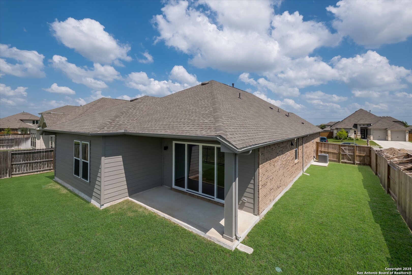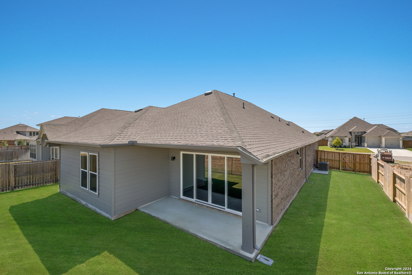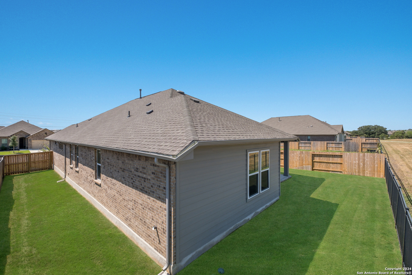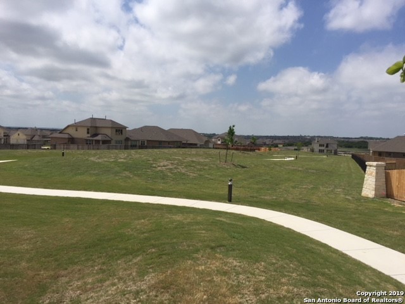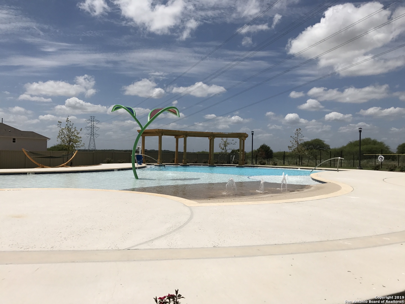Status
Market MatchUP
How this home compares to similar 4 bedroom homes in Cibolo- Price Comparison$60,029 higher
- Home Size204 sq. ft. smaller
- Built in 2024Newer than 91% of homes in Cibolo
- Cibolo Snapshot• 403 active listings• 50% have 4 bedrooms• Typical 4 bedroom size: 2584 sq. ft.• Typical 4 bedroom price: $426,960
Description
** MOVE-IN READY ** BACKS UP TO GREEN SPACE! ** Discover Your Future Home at 453 Foxtail Valley with this MOVE IN READY Rockwood floorplan that offers the perfect blend of comfort and style in a spacious single-story layout. Spanning nearly 2,400 sq. ft., this home features 4 spacious bedrooms and 3 well-appointed baths, along with a 2-car garage. As you enter, be greeted by an extended entryway adorned with coffered ceilings that set the tone for elegance. Designed with family living in mind, the additional flex/game room nestled between the two front bedrooms provides a private retreat for kids or a cozy spot for family movie nights. The chef's kitchen is truly the heart of the home, boasting a large, oversized island that seamlessly opens to the dining area, making it an entertainer's dream. Bedroom 4 features a roomy walk-in shower, perfect for multigenerational living. Retreat to the master suite, filled with abundant natural light, and unwind in the luxurious master bath complete with a walk-in shower, double vanity sinks, and an oversized closet. Step outside through the upgraded 4-panel sliding door to your covered patio, ideal for hosting barbecues or enjoying quiet evenings under the stars, all while overlooking beautiful serene greenspace and scenic walking trails. Don't miss out on this incredible opportunity to make 453 Foxtail Valley your next home sweet home!
MLS Listing ID
Listed By
Map
Estimated Monthly Payment
$3,642Loan Amount
$462,641This calculator is illustrative, but your unique situation will best be served by seeking out a purchase budget pre-approval from a reputable mortgage provider. Start My Mortgage Application can provide you an approval within 48hrs.
Home Facts
Bathroom
Kitchen
Appliances
- Carbon Monoxide Detector
- Built-In Oven
- Plumb for Water Softener
- Solid Counter Tops
- Dryer Connection
- Washer Connection
- Microwave Oven
- Dishwasher
- Smoke Alarm
- Pre-Wired for Security
- Custom Cabinets
- Gas Cooking
- Ceiling Fans
- Stove/Range
- Self-Cleaning Oven
- Disposal
- Garage Door Opener
- Vent Fan
- Gas Water Heater
- In Wall Pest Control
- Ice Maker Connection
Roof
- Composition
Levels
- One
Cooling
- One Central
Pool Features
- None
Window Features
- None Remain
Exterior Features
- Has Gutters
- Covered Patio
- Patio Slab
- Double Pane Windows
- Wrought Iron Fence
Fireplace Features
- Not Applicable
Association Amenities
- Park/Playground
- Jogging Trails
- Clubhouse
- Pool
- Bike Trails
- BBQ/Grill
Accessibility Features
- First Floor Bath
- First Floor Bedroom
- Doors-Swing-In
- Entry Slope less than 1 foot
Flooring
- Ceramic Tile
- Vinyl
- Carpeting
Foundation Details
- Slab
Architectural Style
- Traditional
- One Story
Heating
- Central
