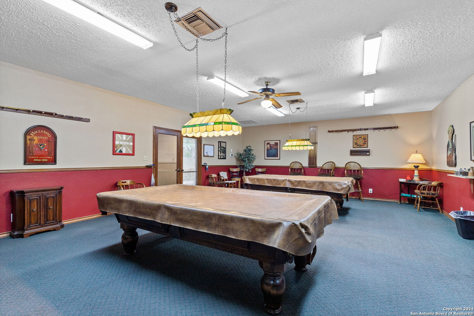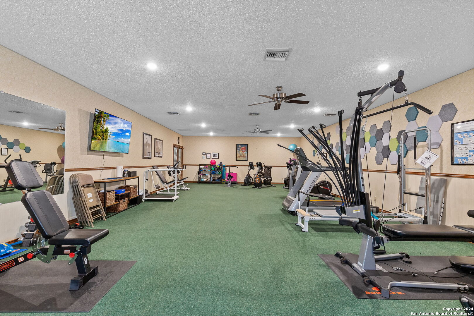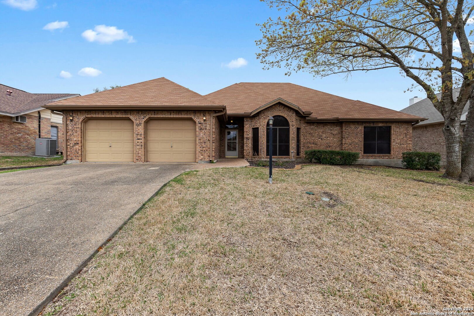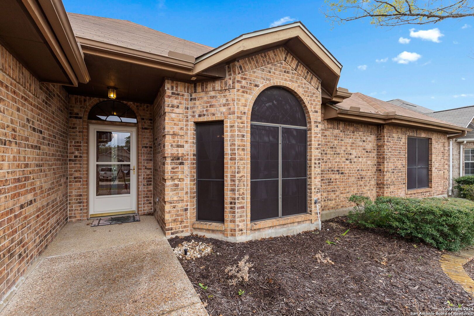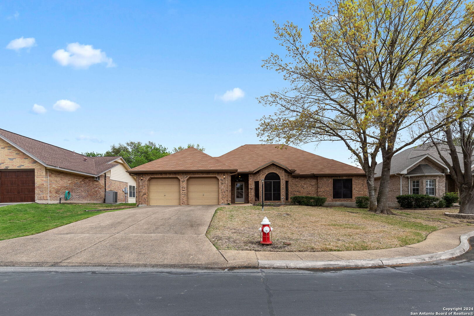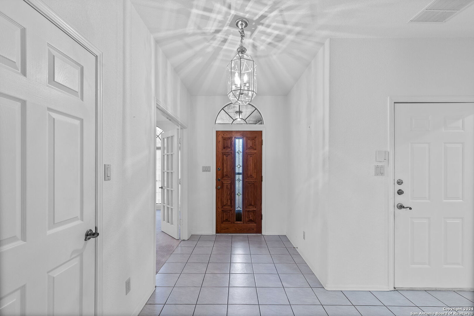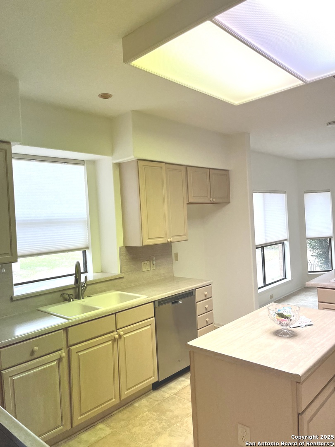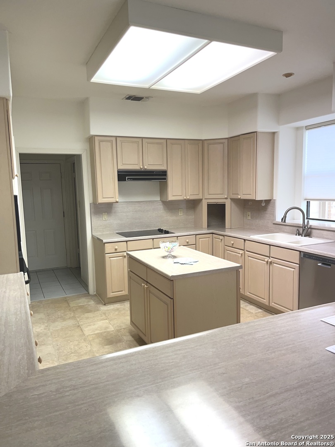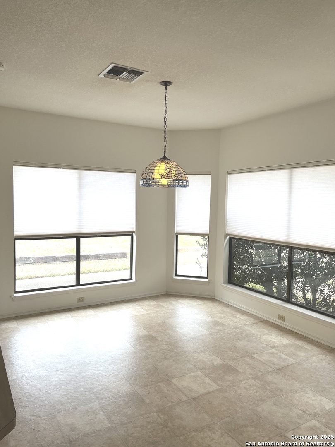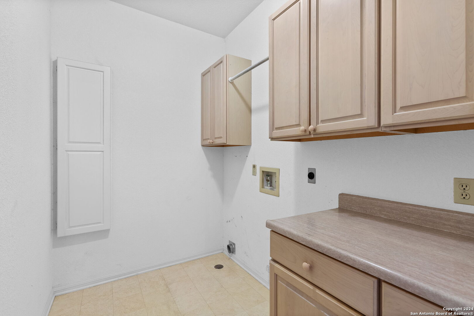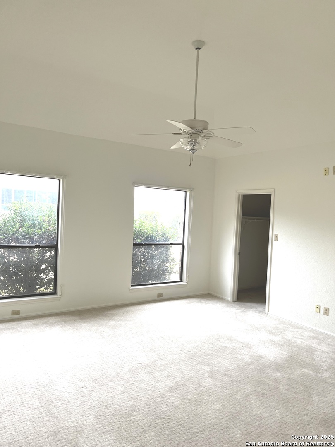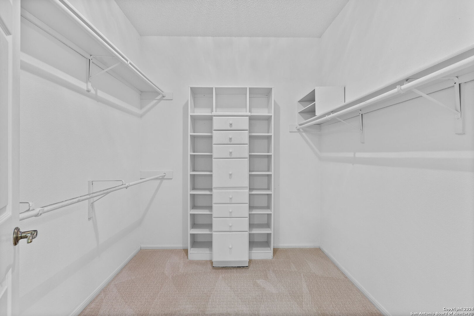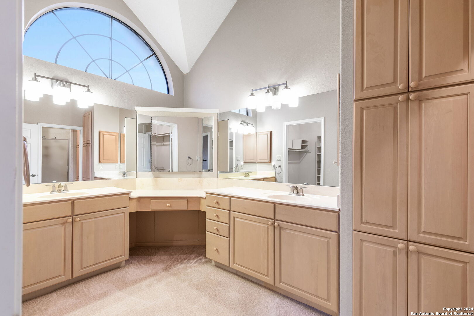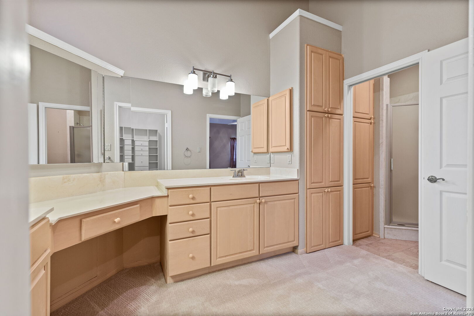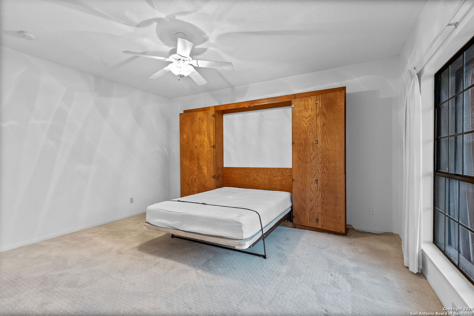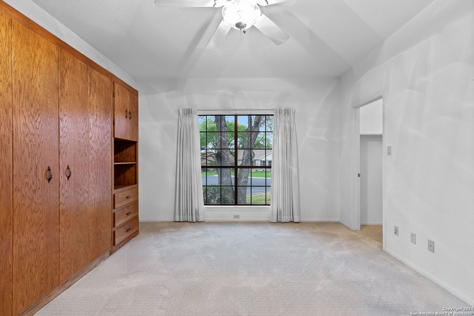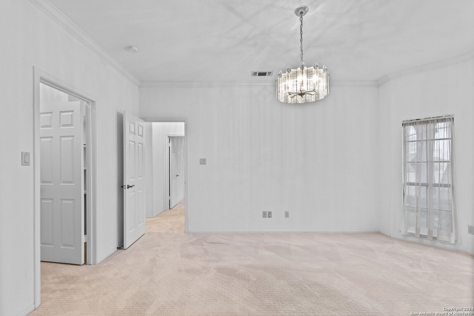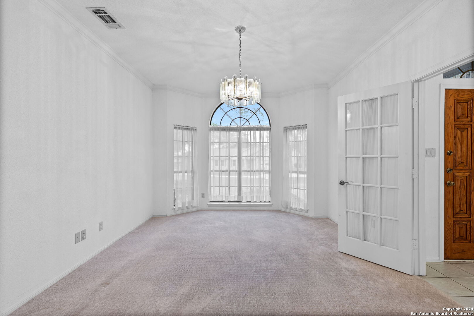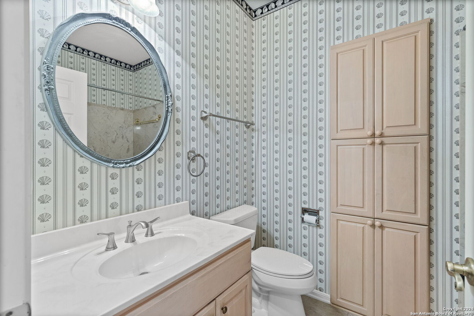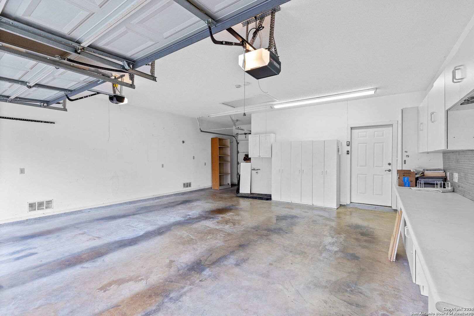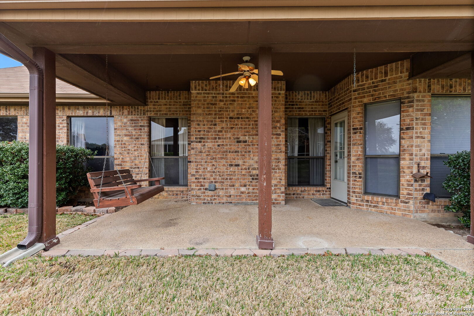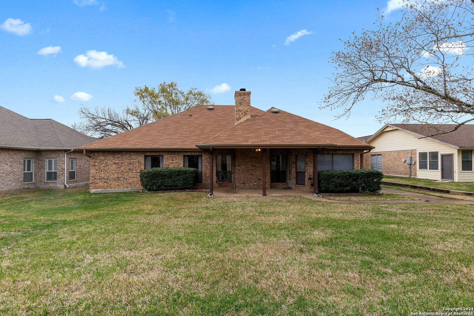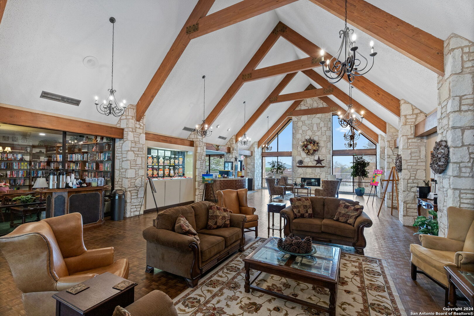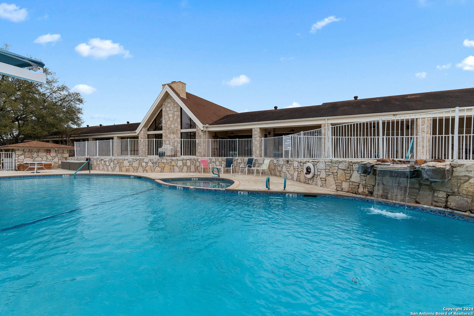Status
Market MatchUP
How this home compares to similar 3 bedroom homes in Cibolo- Price Comparison$46,095 lower
- Home Size213 sq. ft. larger
- Built in 1993Older than 95% of homes in Cibolo
- Cibolo Snapshot• 403 active listings• 34% have 3 bedrooms• Typical 3 bedroom size: 1916 sq. ft.• Typical 3 bedroom price: $326,094
Description
LOOK AGAIN! New paint in kitchen and primary bedroom made a big difference. Spacious and well maintained one story on cul-de-sac in 55+ community. 3rd room can be used as bedroom or bonus room with French doors. All bedrooms have at least one walk-in closet. Primary has his and hers closets. Second bedroom has Murphy bed built in with extra storage. Garage has multiple storage shelving also and a golf cart garage with private path. Many thoughtful additions in this custom home. HOA fee includes 24 hour guarded entrance, lawn care with sprinkler system, pools and community lodge with many amenities including billiards, gym, card room, auditorium, library, etc. One owner home. Conveniently located north of San Antonio and close to New Braunfels.
MLS Listing ID
Listed By
Map
Estimated Monthly Payment
$2,982Loan Amount
$266,000This calculator is illustrative, but your unique situation will best be served by seeking out a purchase budget pre-approval from a reputable mortgage provider. Start My Mortgage Application can provide you an approval within 48hrs.
Home Facts
Bathroom
Kitchen
Appliances
- Microwave Oven
- Chandelier
- Disposal
- Ice Maker Connection
- Self-Cleaning Oven
- Dryer Connection
- Dishwasher
- Pre-Wired for Security
- Smooth Cooktop
- Cook Top
- Garage Door Opener
- Plumb for Water Softener
- Electric Water Heater
- City Garbage service
- Built-In Oven
- Washer Connection
- Solid Counter Tops
- Custom Cabinets
- Ceiling Fans
Roof
- Composition
Levels
- One
Cooling
- One Central
Pool Features
- None
Window Features
- All Remain
Other Structures
- None
Parking Features
- Attached
- Golf Cart
- Two Car Garage
Exterior Features
- Double Pane Windows
- Patio Slab
- Covered Patio
- Storm Doors
- Mature Trees
- Has Gutters
- Sprinkler System
Fireplace Features
- One
- Living Room
- Glass/Enclosed Screen
- Wood Burning
Association Amenities
- Pool
- Guarded Access
- Clubhouse
Accessibility Features
- 2+ Access Exits
- Doors-Pocket
- Stall Shower
- No Steps Down
- Doors-Swing-In
- Level Lot
- Grab Bars in Bathroom(s)
- Doors w/Lever Handles
- Entry Slope less than 1 foot
- No Stairs
Flooring
- Vinyl
- Carpeting
Foundation Details
- Slab
Architectural Style
- One Story
- Ranch
Heating
- 1 Unit
- Central
