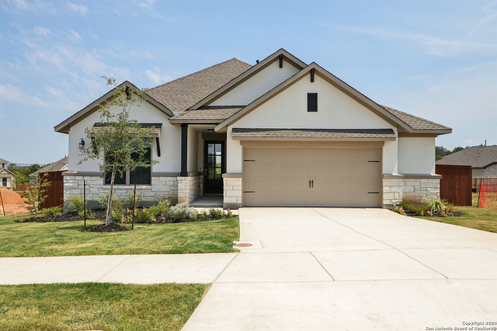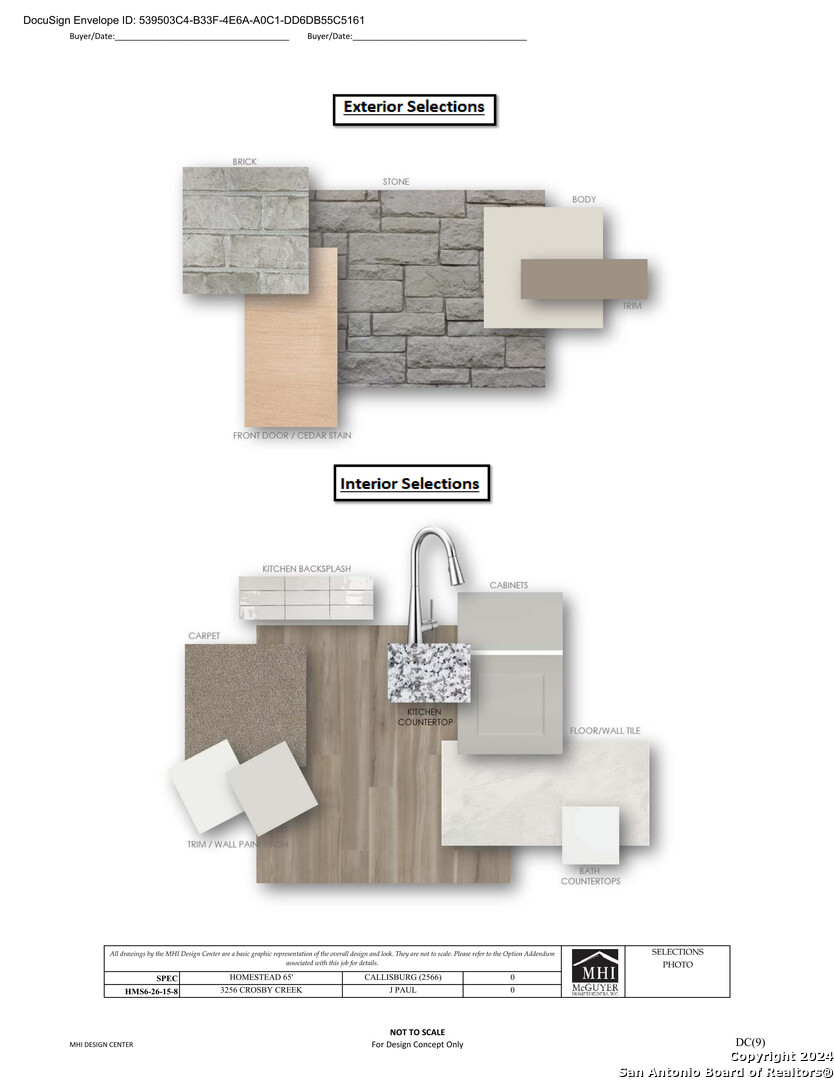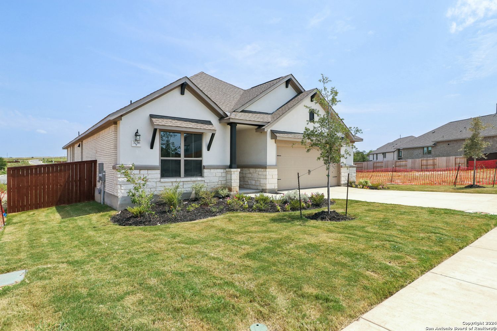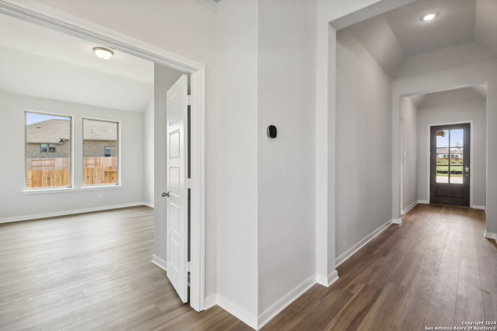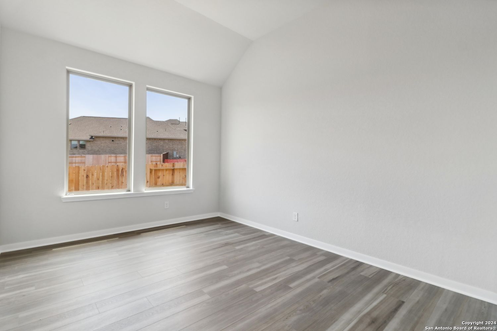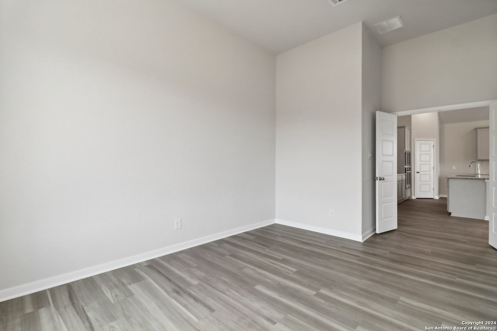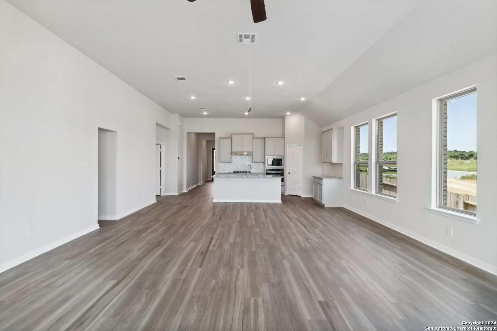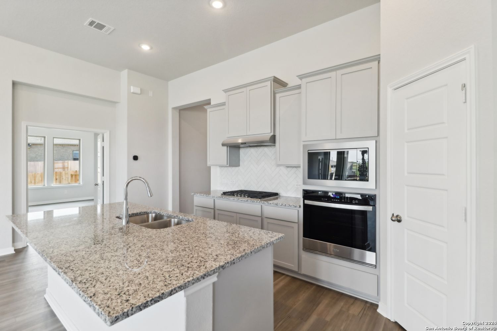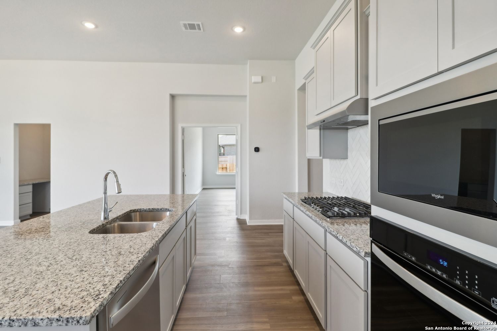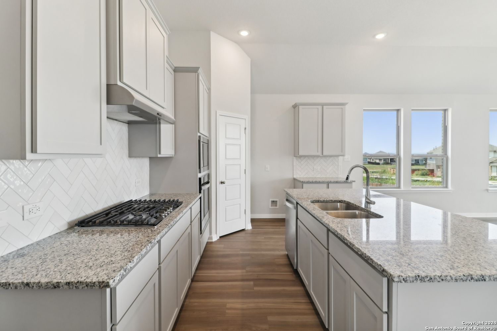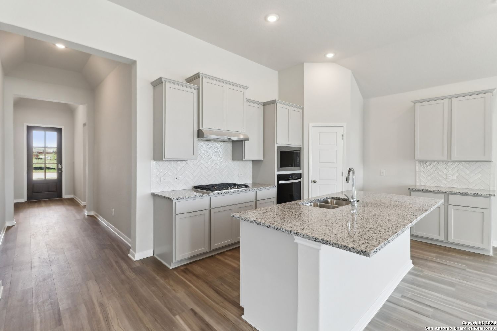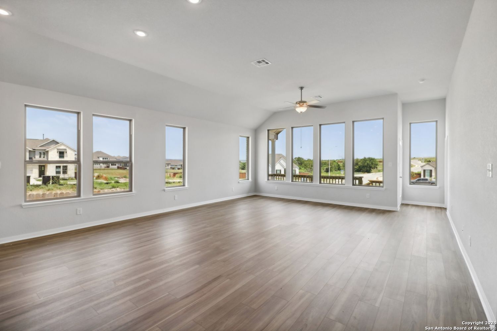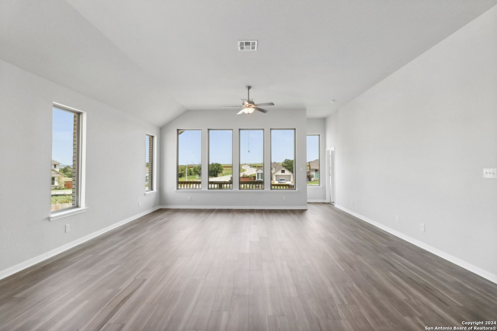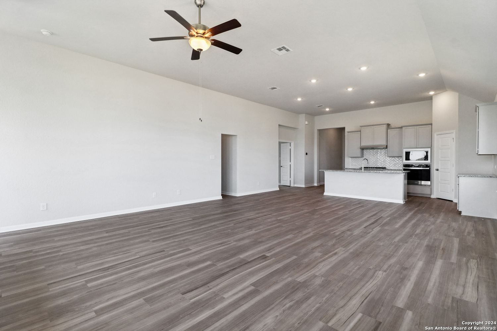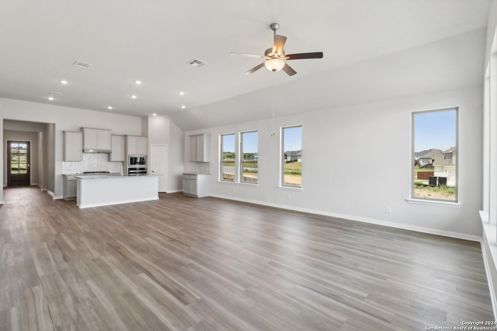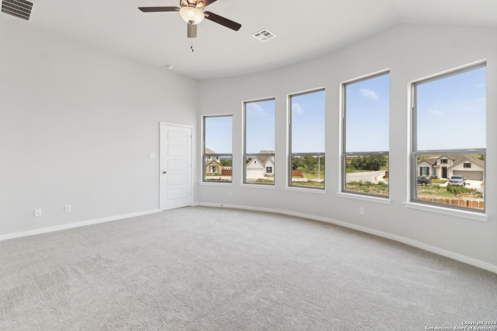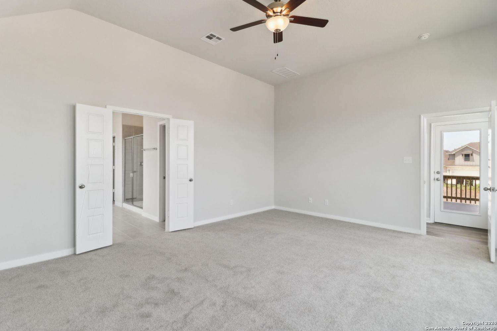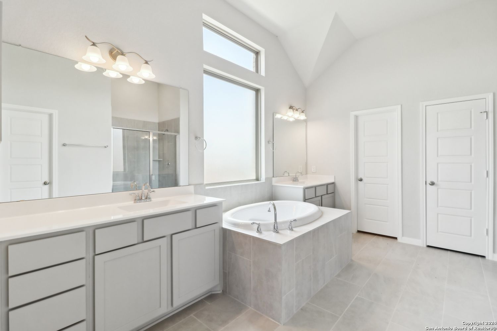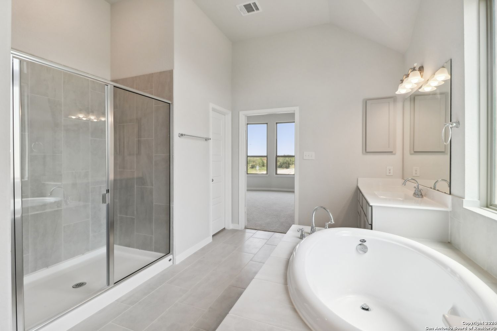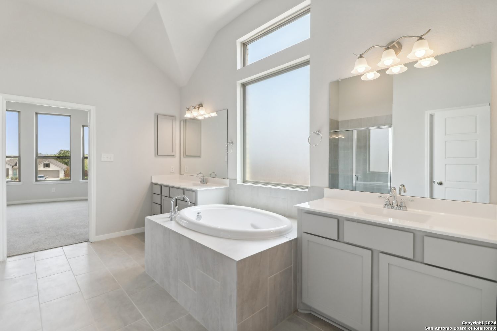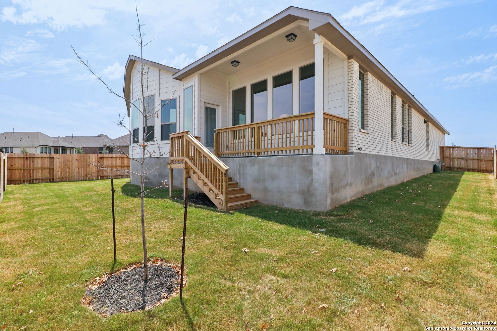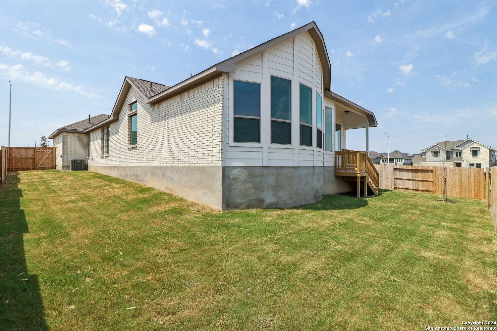Status
Market MatchUP
- Price Comparison$39,008 higher
- Home Size46 sq. ft. smaller
- Built in 2024Newer than 94% of homes in Cibolo
- Cibolo Snapshot• 359 active listings• 50% have 4 bedrooms• Typical 4 bedroom size: 2587 sq. ft.• Typical 4 bedroom price: $428,019
Description
*READY NOW!* Come home to the amazing Homestead community and experience luxury living in the Callisburg floor plan! This beautiful home offers over 2,500 square feet of space that has been expertly designed for maximum utility. Enjoy 4 spacious bedrooms, 3 full bathrooms, a 2-car garage with a 5' extension for extra storage space, a guest suite, and a spacious primary bedroom with double closets. With elegant high ceilings in the entry hall and family room, this home exudes sophistication and style. The full-size study and additional pocket office provide the perfect spaces for working from home. A gourmet kitchen with granite countertops and exquisite lighting fixtures adds a touch of elegance and creates a perfect setting for entertaining guests. Wood flooring runs throughout the main living areas. Don't miss the opportunity to see this marvelous home for yourself - schedule your visit today!
MLS Listing ID
Listed By
(888) 519-7431
eXp Realty
Map
Estimated Monthly Payment
$3,524Loan Amount
$443,677This calculator is illustrative, but your unique situation will best be served by seeking out a purchase budget pre-approval from a reputable mortgage provider. Start My Mortgage Application can provide you an approval within 48hrs.
Home Facts
Bathroom
Kitchen
Appliances
- Garage Door Opener
- 2+ Water Heater Units
- Plumb for Water Softener
- Built-In Oven
- Gas Water Heater
- Pre-Wired for Security
- Dishwasher
- In Wall Pest Control
- Dryer Connection
- Custom Cabinets
- Disposal
- Cook Top
- Ceiling Fans
- Gas Cooking
- Washer Connection
Roof
- Composition
Levels
- One
Cooling
- One Central
Pool Features
- None
Window Features
- None Remain
Exterior Features
- Privacy Fence
- Double Pane Windows
- Sprinkler System
Fireplace Features
- Not Applicable
Association Amenities
- Clubhouse
- BBQ/Grill
- Park/Playground
- Controlled Access
- Jogging Trails
- Pool
- Bike Trails
Flooring
- Carpeting
- Wood
Foundation Details
- Slab
Architectural Style
- One Story
Heating
- Central
