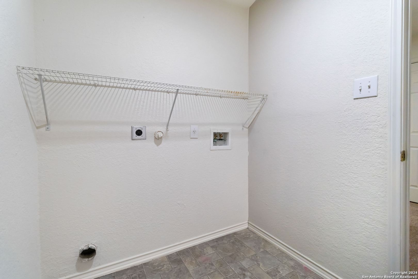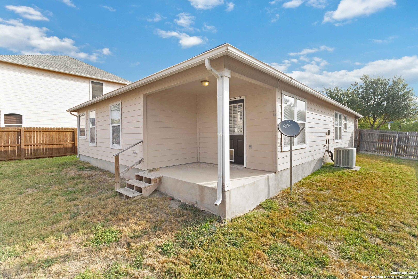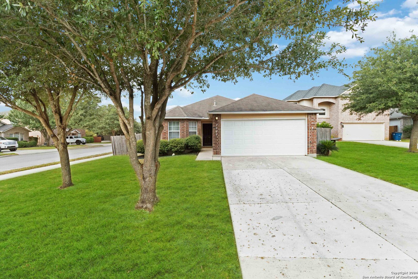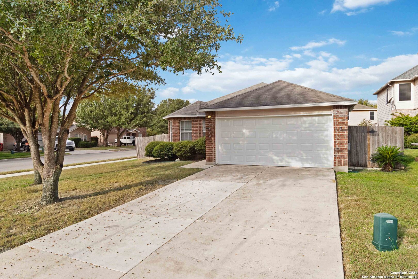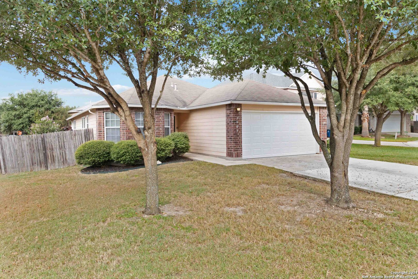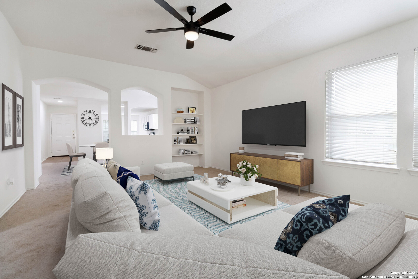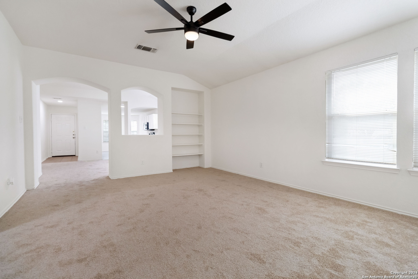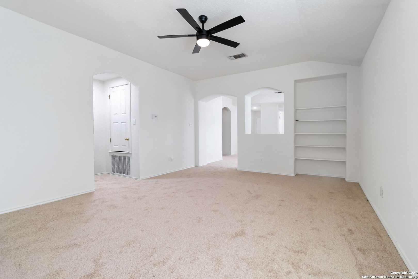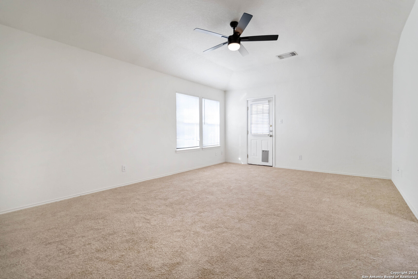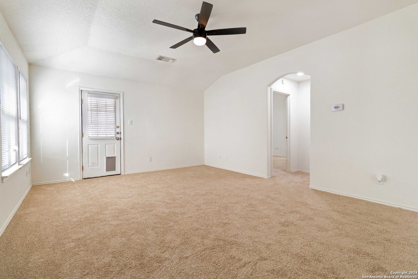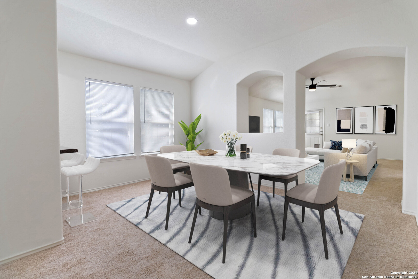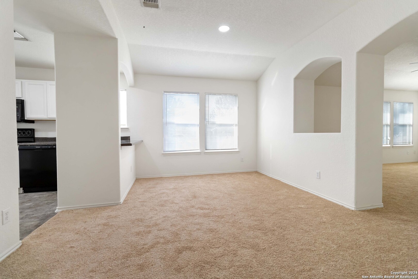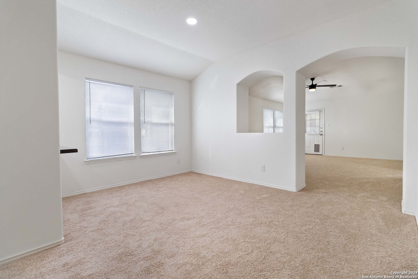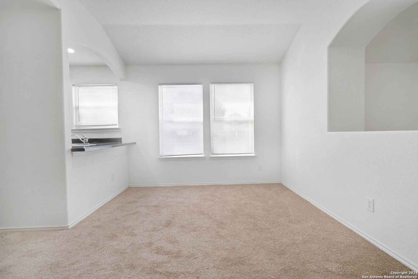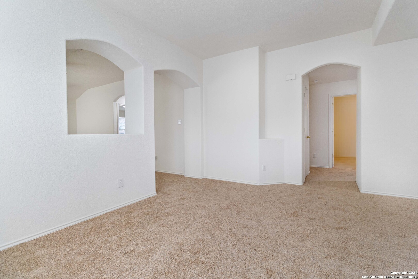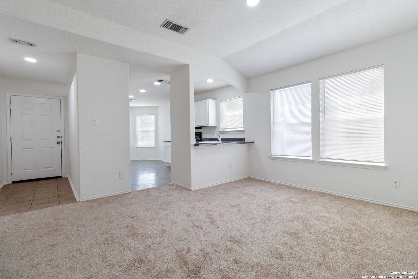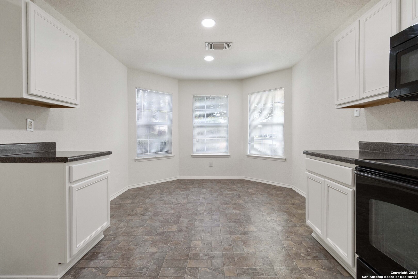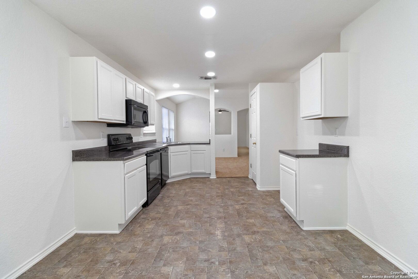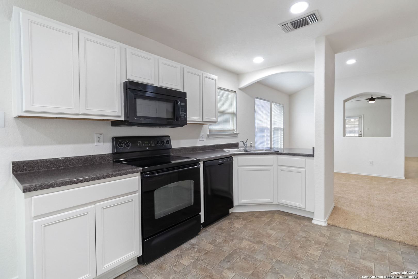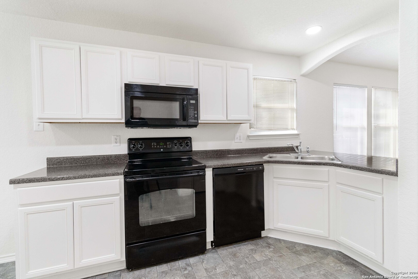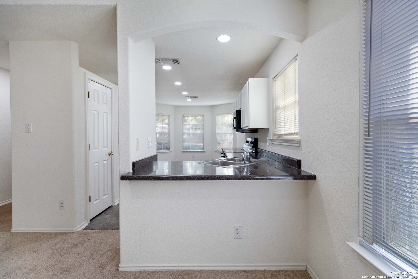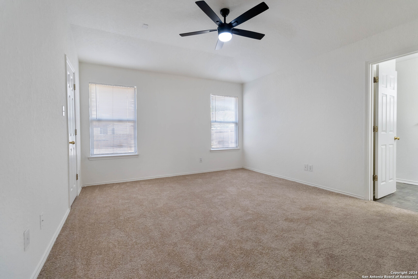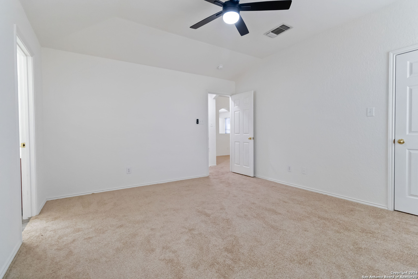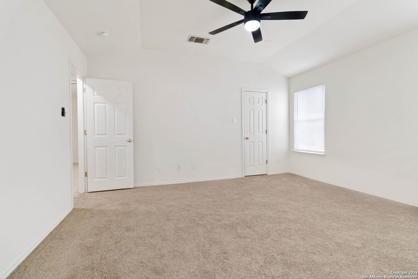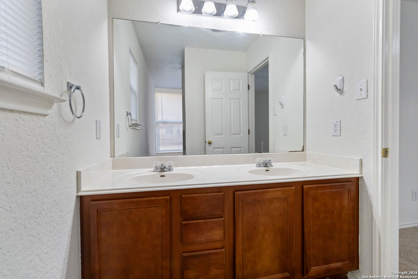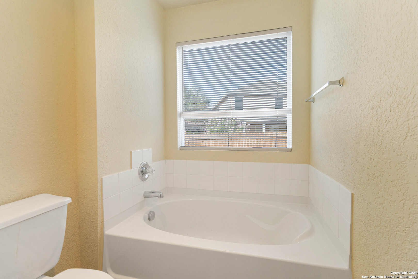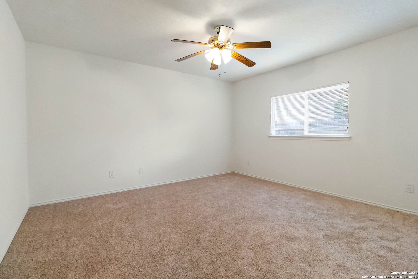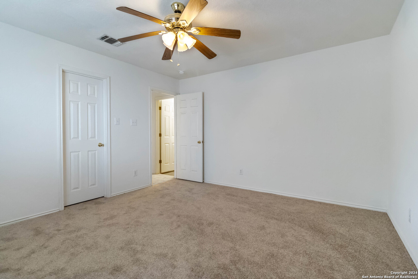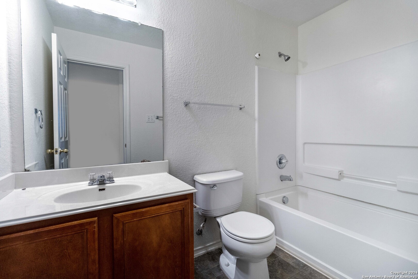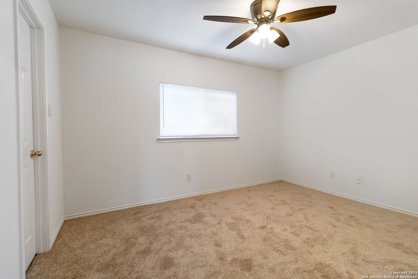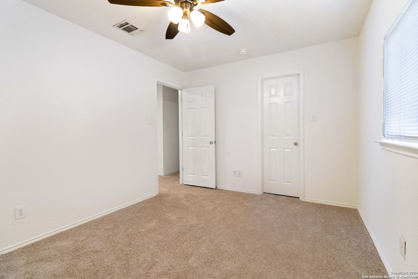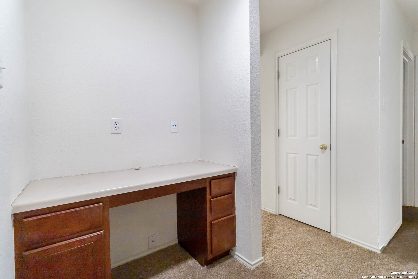Status
Market MatchUP
How this home compares to similar 3 bedroom homes in Cibolo- Price Comparison$81,870 lower
- Home Size202 sq. ft. smaller
- Built in 2005Older than 80% of homes in Cibolo
- Cibolo Snapshot• 378 active listings• 34% have 3 bedrooms• Typical 3 bedroom size: 1909 sq. ft.• Typical 3 bedroom price: $326,769
Description
Freshly updated with new paint, carpet, and modern can lighting and a new roof, this 3-bedroom, 2-bathroom home in Whisper Meadow, Schertz, sits on a desirable corner cul-de-sac lot with mature trees. Inside, you'll find a spacious layout featuring a welcoming living room with a built-in bookcase. The kitchen offers a cozy eat-in area for casual meals, while the separate dining room is perfect for larger gatherings. A hall desk area provides a convenient workspace, and the split-bedroom layout ensures privacy. The indoor utility area adds to the home's practicality. Step outside to enjoy the covered back porch, ideal for relaxing or entertaining. Don't miss your chance to make this beautiful home your own!
MLS Listing ID
Listed By
(210) 581-9050
JB Goodwin, REALTORS
Map
Estimated Monthly Payment
$2,279Loan Amount
$232,655This calculator is illustrative, but your unique situation will best be served by seeking out a purchase budget pre-approval from a reputable mortgage provider. Start My Mortgage Application can provide you an approval within 48hrs.
Home Facts
Bathroom
Kitchen
Appliances
- Dishwasher
- Ceiling Fans
- Washer Connection
- Microwave Oven
- Self-Cleaning Oven
- Disposal
- Dryer Connection
- Smoke Alarm
- Smooth Cooktop
Roof
- Composition
Levels
- One
Cooling
- One Central
Pool Features
- None
Window Features
- All Remain
Exterior Features
- Privacy Fence
- Mature Trees
- Covered Patio
- Double Pane Windows
- Has Gutters
Fireplace Features
- Not Applicable
Association Amenities
- None
Flooring
- Carpeting
- Linoleum
Foundation Details
- Slab
Architectural Style
- One Story
Heating
- Central
