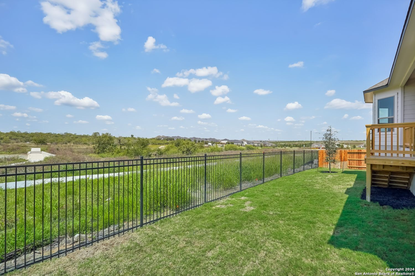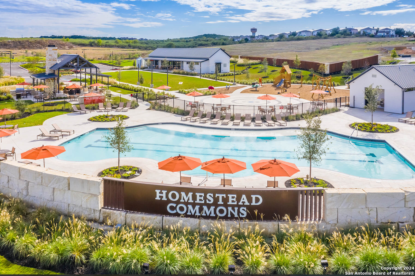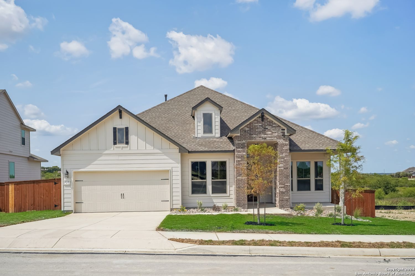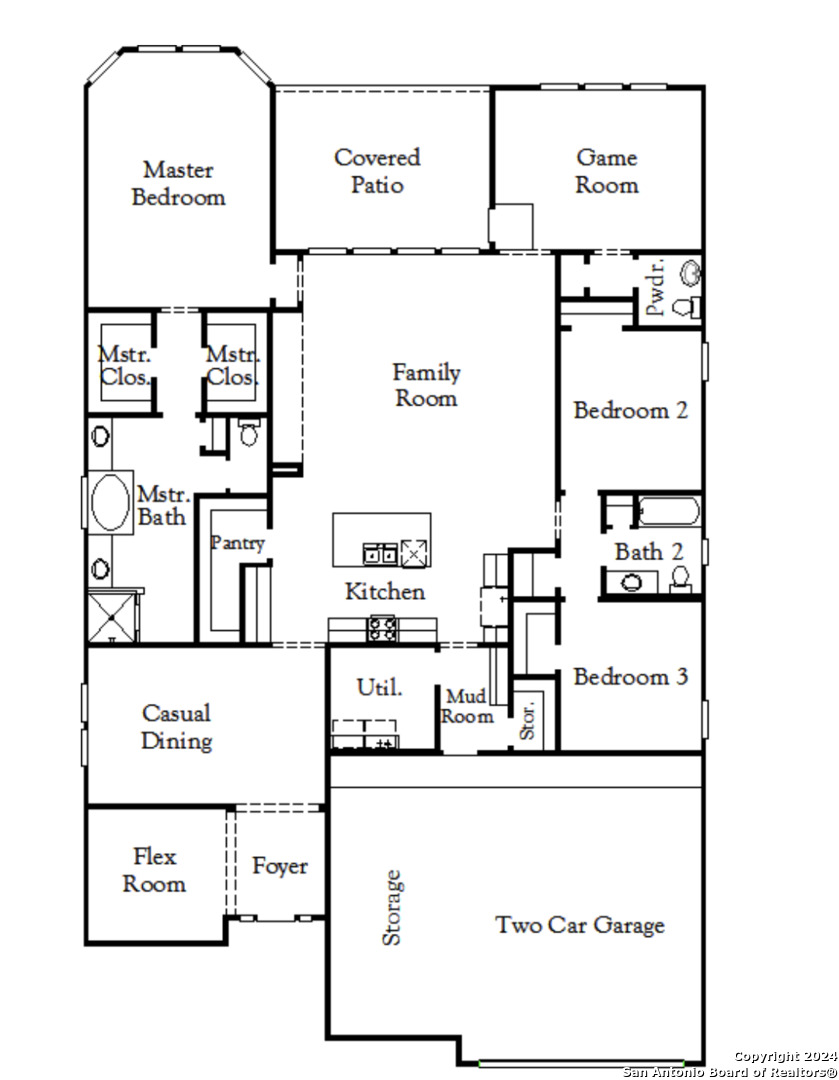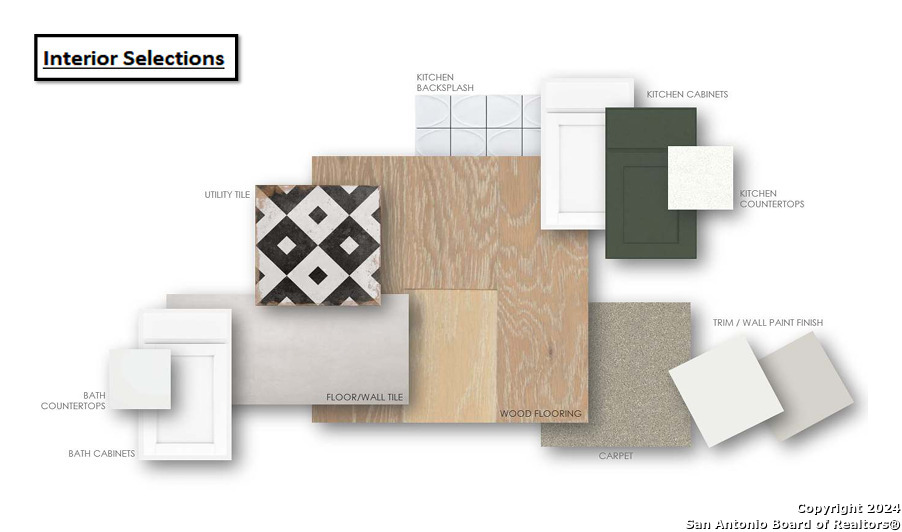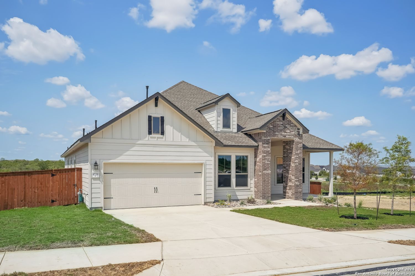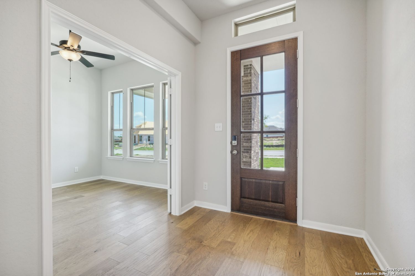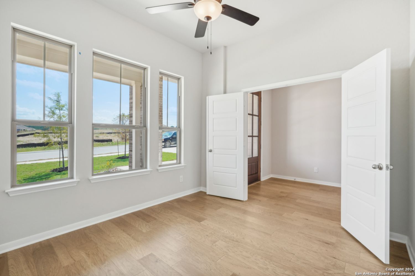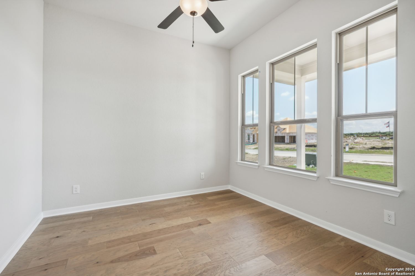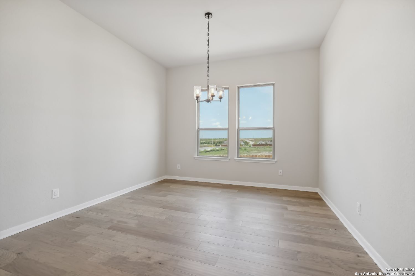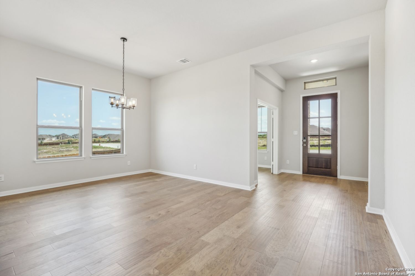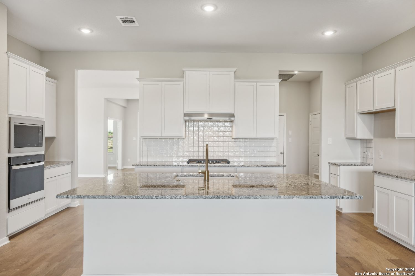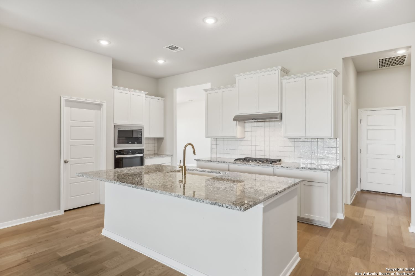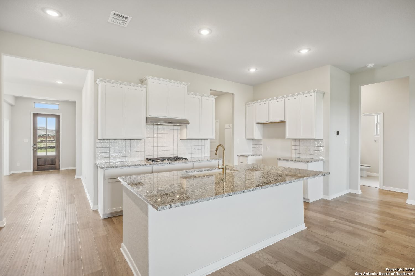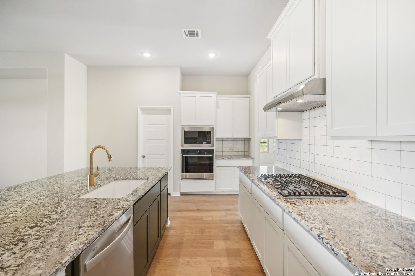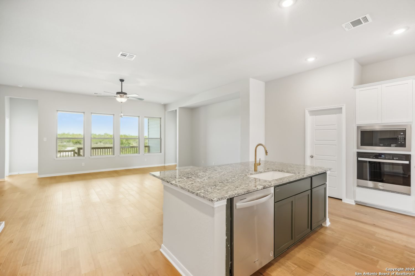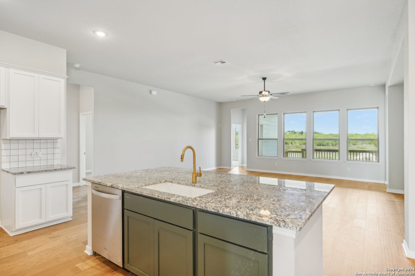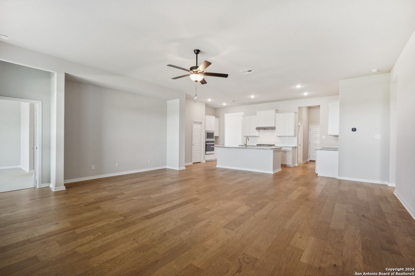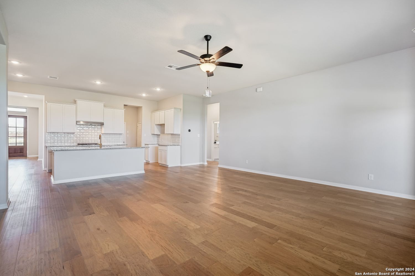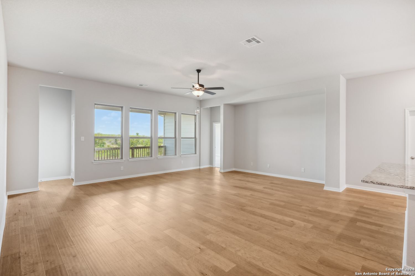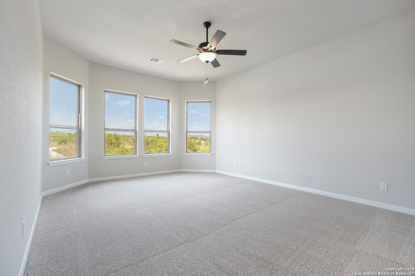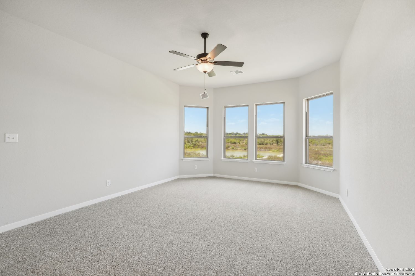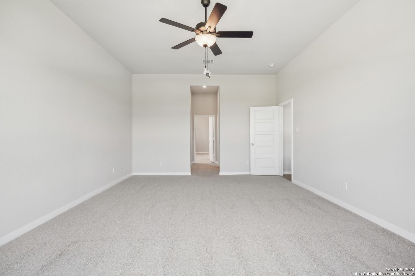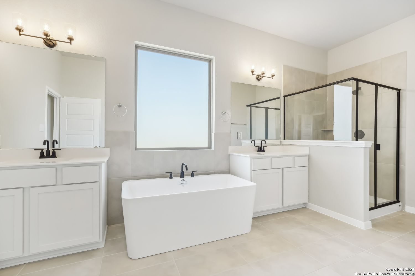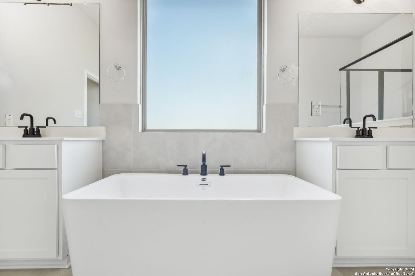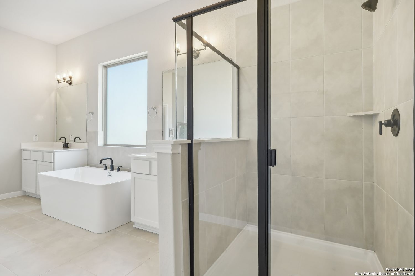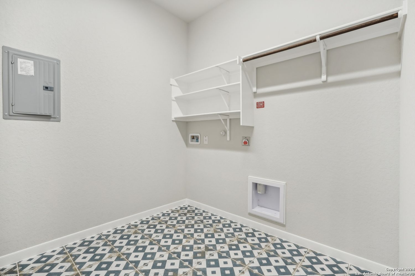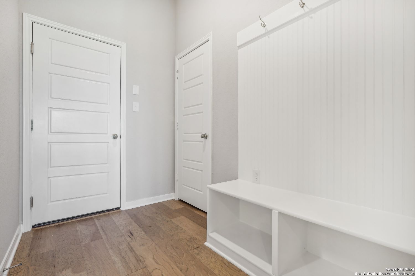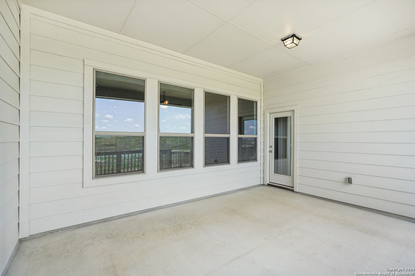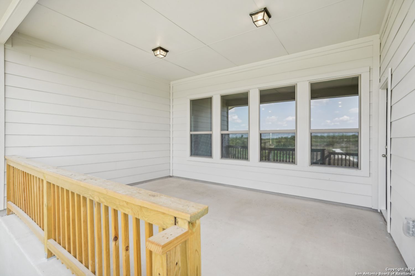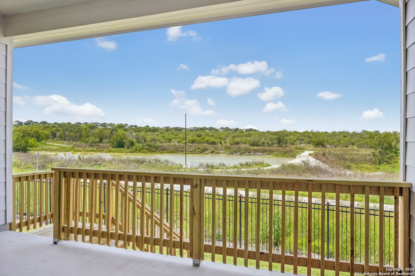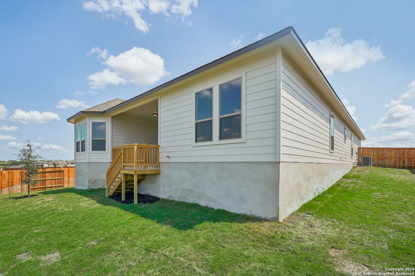Status
Market MatchUP
How this home compares to similar 4 bedroom homes in Cibolo- Price Comparison$138,029 higher
- Home Size93 sq. ft. larger
- Built in 2024Newer than 91% of homes in Cibolo
- Cibolo Snapshot• 403 active listings• 50% have 4 bedrooms• Typical 4 bedroom size: 2584 sq. ft.• Typical 4 bedroom price: $426,960
Description
*READY NOW !* This remarkable single-story Boca l Elevation N in the Homestead Community, this home stands out with its captivating Brick/ Board and Batten Front Exterior and its sizable front porch which seamlessly blends functionality and beauty. As you enter through the grand 8-foot Front Door, you'll be greeted by a palette of light, natural hues selected to create an elegant interior. A size Study and a Spacious Casual Dining room are situated near the front of the home. In the heart of the home, the open-concept living area features an expansive quartz island overlooking the living space. The kitchen is equipped with a built-in oven and gas cooktop, along with ample storage in the walk-in pantry. Your primary bedroom retreat, at the rear of the home, offers a tranquil escape, the ensuite bathroom is adorned with a double vanity, an oversized shower, and generously sized His and Hers Closets, providing both luxury and practicality. Enjoy creating cherished memories on your extensive covered patio looking over the Homestead Pond, this is perfect for hosting gatherings and outdoor entertainment. Alternatively, explore the winding neighborhood trails.
MLS Listing ID
Listed By
Map
Estimated Monthly Payment
$4,247Loan Amount
$536,741This calculator is illustrative, but your unique situation will best be served by seeking out a purchase budget pre-approval from a reputable mortgage provider. Start My Mortgage Application can provide you an approval within 48hrs.
Home Facts
Bathroom
Kitchen
Appliances
- Dishwasher
- Garage Door Opener
- Pre-Wired for Security
- Washer Connection
- In Wall Pest Control
- Ceiling Fans
- Gas Water Heater
- Built-In Oven
- Dryer Connection
- Plumb for Water Softener
- Custom Cabinets
- Cook Top
- 2+ Water Heater Units
- Gas Cooking
- Disposal
Roof
- Composition
Levels
- One
Cooling
- One Central
Pool Features
- None
Window Features
- None Remain
Parking Features
- Two Car Garage
- Attached
Exterior Features
- Wrought Iron Fence
- Covered Patio
- Sprinkler System
- Privacy Fence
- Double Pane Windows
Fireplace Features
- Not Applicable
Association Amenities
- Park/Playground
- Pool
- Jogging Trails
- Controlled Access
- Clubhouse
- Bike Trails
- BBQ/Grill
Flooring
- Wood
- Carpeting
Foundation Details
- Slab
Architectural Style
- One Story
Heating
- Central
