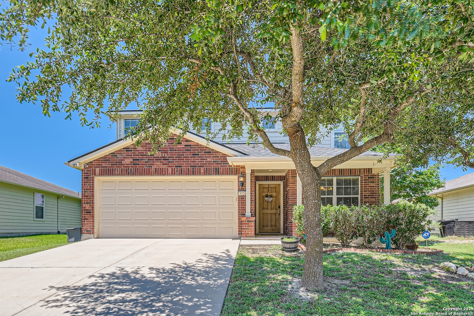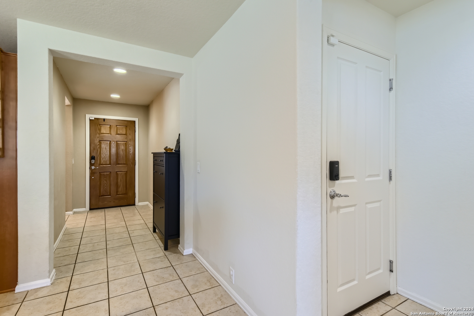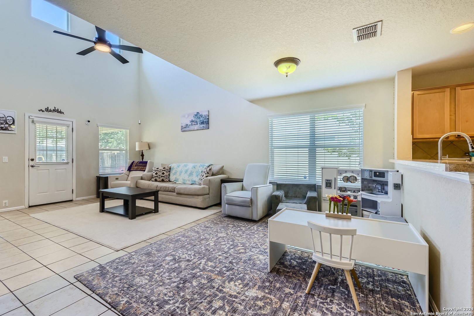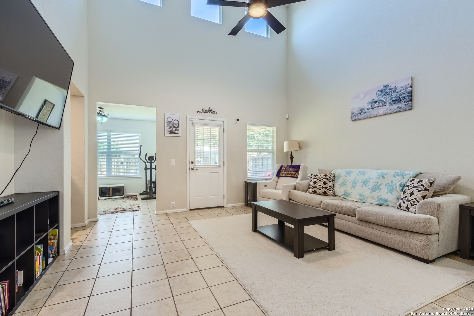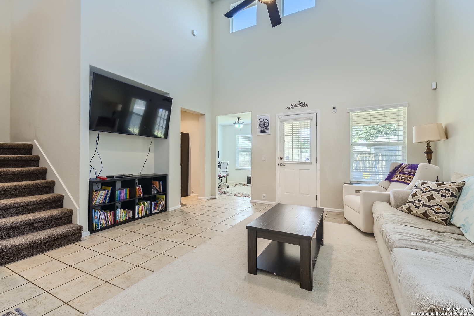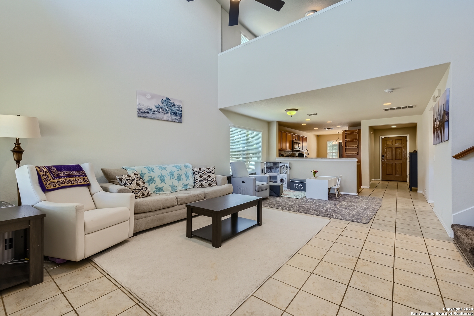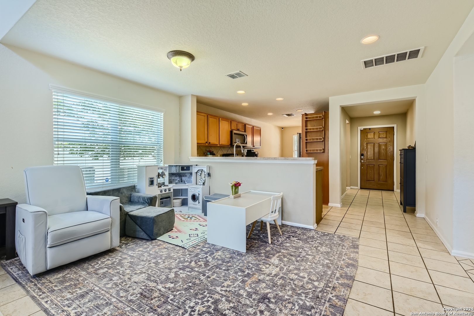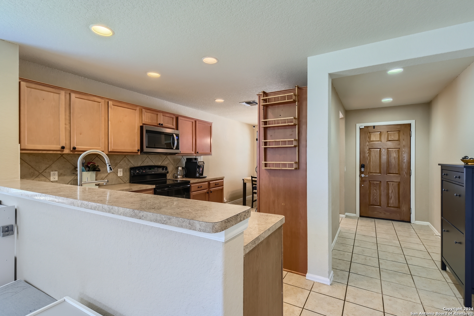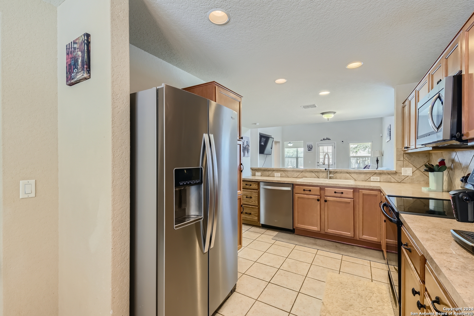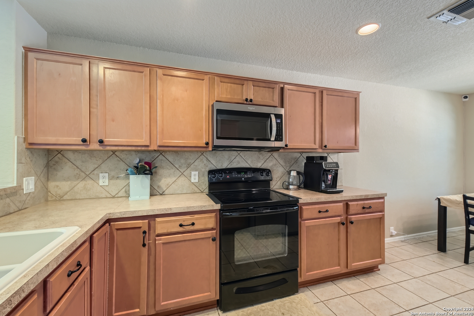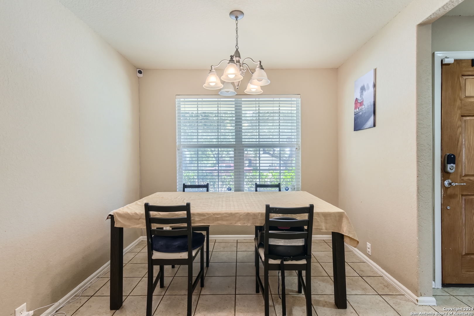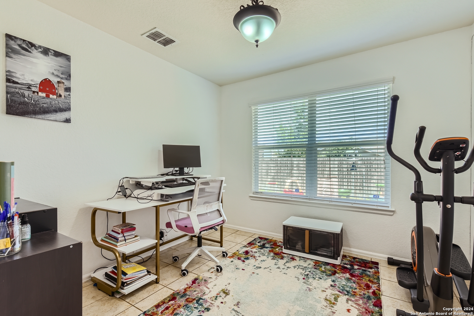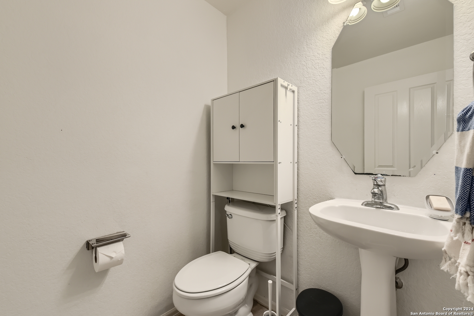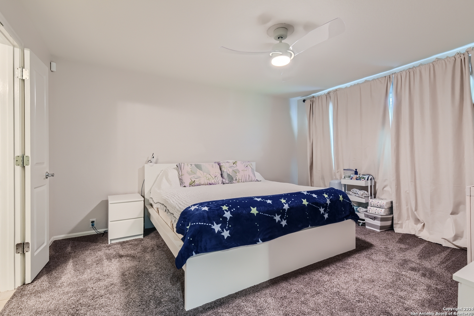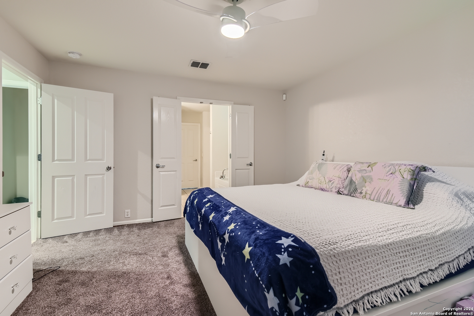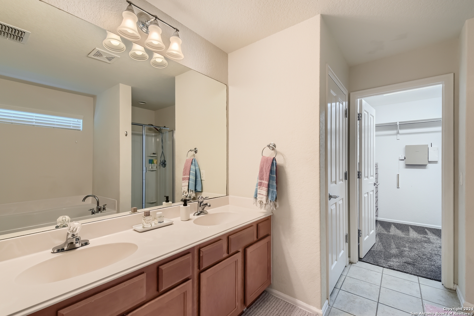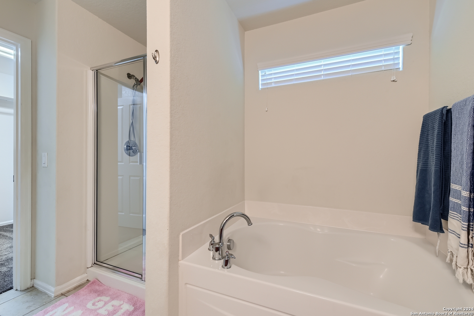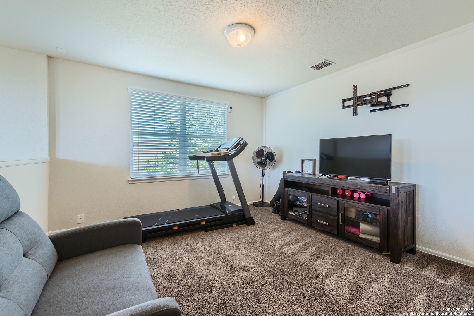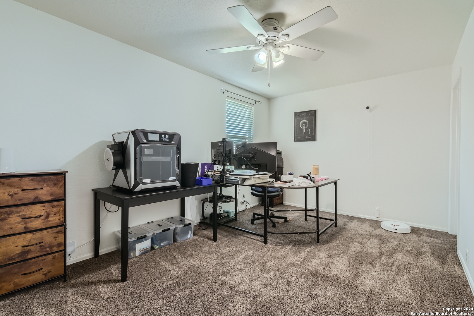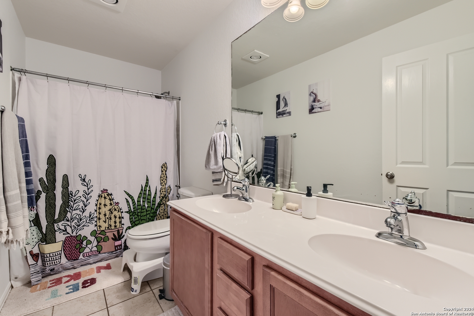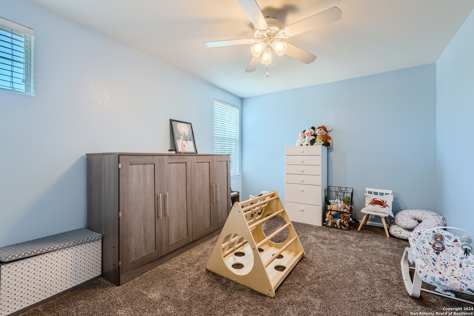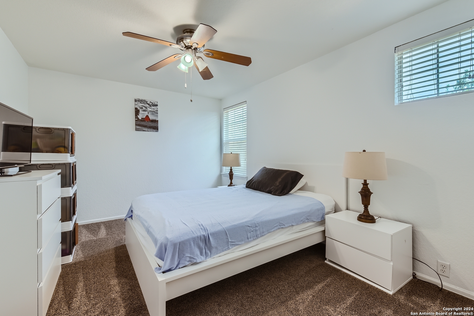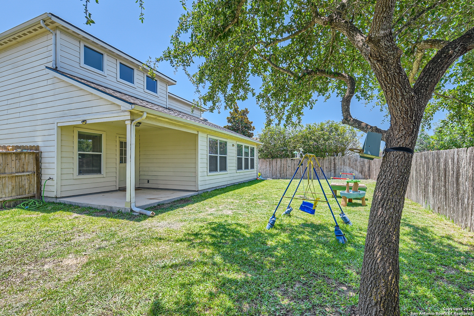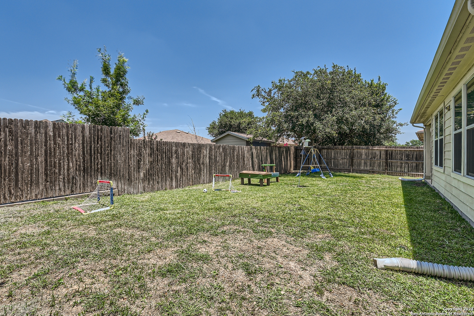Status
Market MatchUP
- Price Comparison$108,016 lower
- Home Size321 sq. ft. smaller
- Built in 2008Older than 67% of homes in Cibolo
- Cibolo Snapshot• 357 active listings• 50% have 4 bedrooms• Typical 4 bedroom size: 2586 sq. ft.• Typical 4 bedroom price: $428,015
Description
Welcome to this wonderful property located in Fairhaven subdivision! As you enter through the tile entry, you are greeted by a spacious living room dining room combo with high ceilings that opens up to a covered patio, perfect for outdoor entertaining. The kitchen boasts an abundance of cabinets and counter space and opens up to a cozy breakfast area. For those who work from home, the study/office provides a quiet space to focus. The first-floor master bedroom features an adjoining bath with a separate tub and shower, double sinks, and a walk-in closet. Upstairs, you'll find a loft area perfect for movie nights, along with three ample sized secondary bedrooms and a hall bath with double sinks. The downstairs features tile throughout, while the bedrooms are carpeted for extra comfort. Outside, the fenced backyard offers plenty of room for outdoor activities. Plus, neighborhood amenities such as a pool, park, and playground are included for you to enjoy. Don't miss out on the opportunity to make this wonderful property your new home!
MLS Listing ID
Listed By
(210) 477-9400
ERA Colonial Real Estate
Map
Estimated Monthly Payment
$2,997Loan Amount
$304,000This calculator is illustrative, but your unique situation will best be served by seeking out a purchase budget pre-approval from a reputable mortgage provider. Start My Mortgage Application can provide you an approval within 48hrs.
Home Facts
Bathroom
Kitchen
Appliances
- Electric Water Heater
- Dryer Connection
- Pre-Wired for Security
- Stove/Range
- Dishwasher
- Garage Door Opener
- City Garbage service
- Ceiling Fans
- Smoke Alarm
- Disposal
- Security System (Owned)
- Washer Connection
Roof
- Composition
Levels
- Two
Cooling
- One Central
Pool Features
- None
Window Features
- None Remain
Exterior Features
- Has Gutters
- Sprinkler System
- Double Pane Windows
- Covered Patio
- Mature Trees
Fireplace Features
- Not Applicable
Association Amenities
- Pool
- Park/Playground
Accessibility Features
- Level Drive
- Stall Shower
- First Floor Bedroom
- First Floor Bath
- Level Lot
Flooring
- Ceramic Tile
- Carpeting
Foundation Details
- Slab
Architectural Style
- Traditional
- Two Story
Heating
- Central
- 1 Unit
