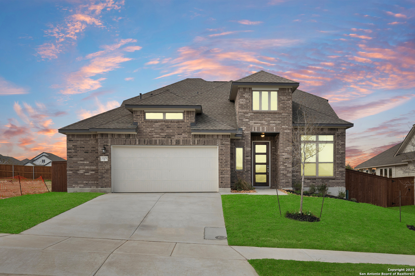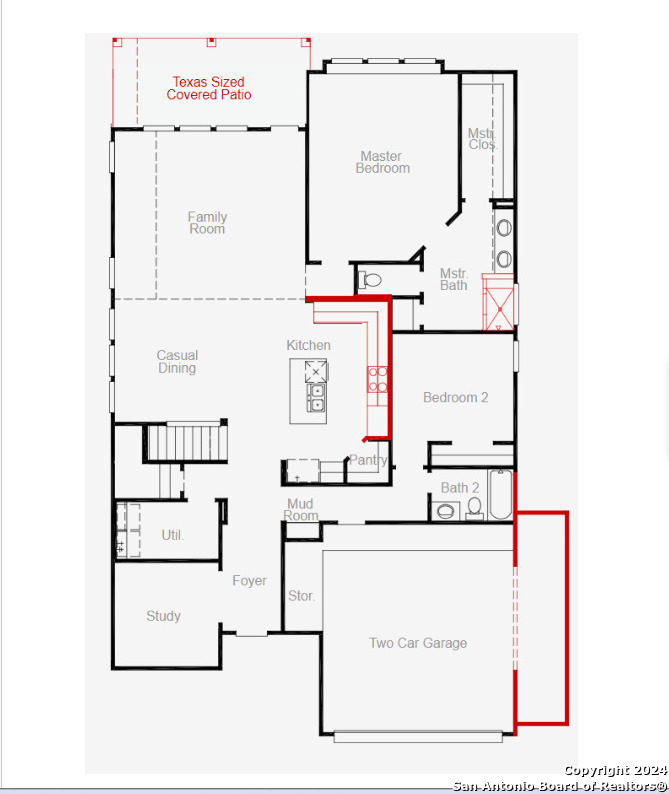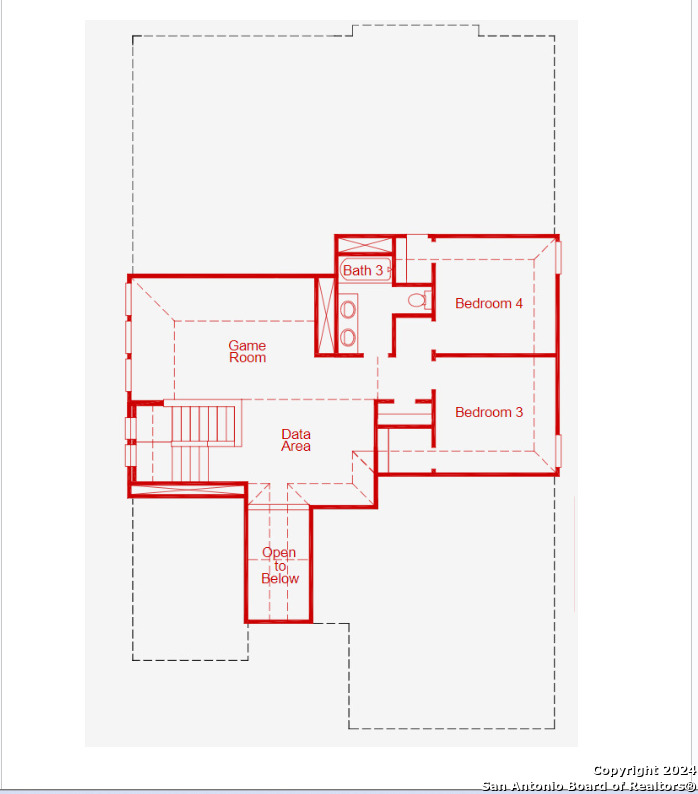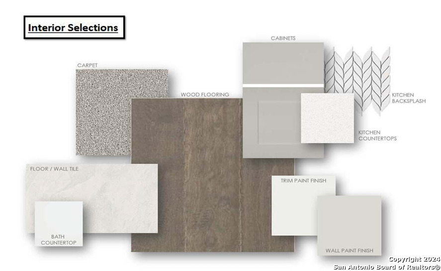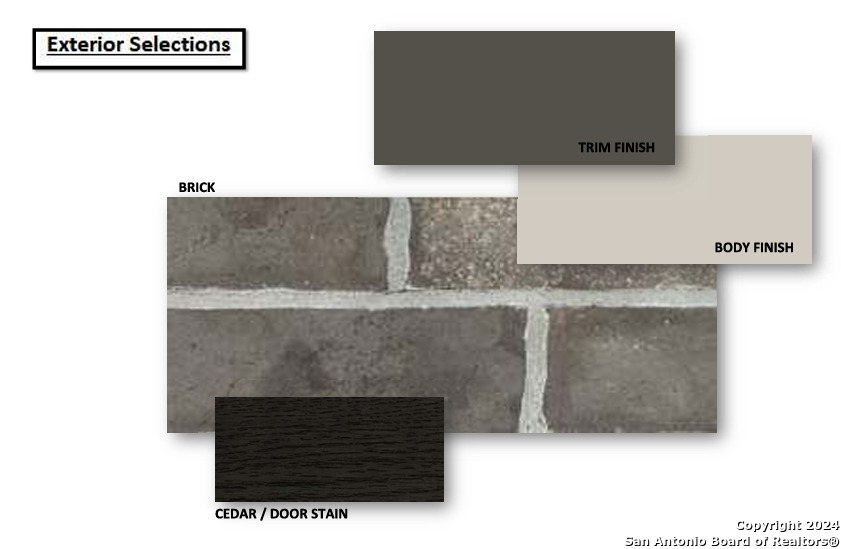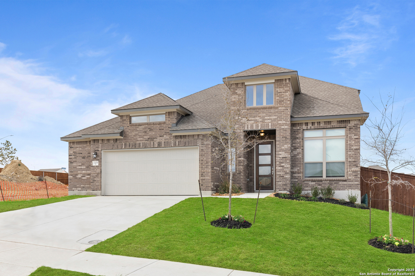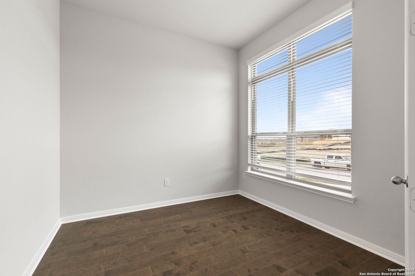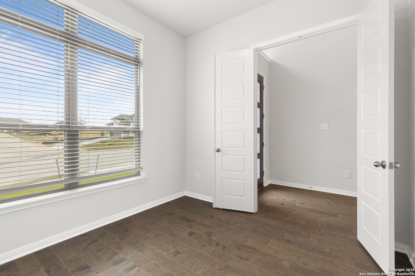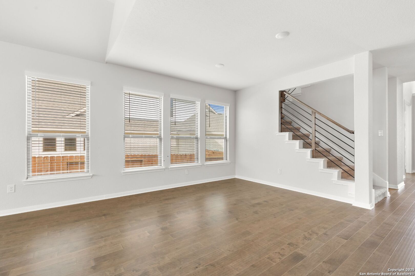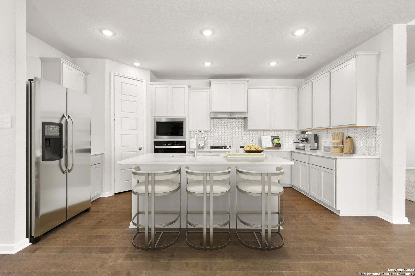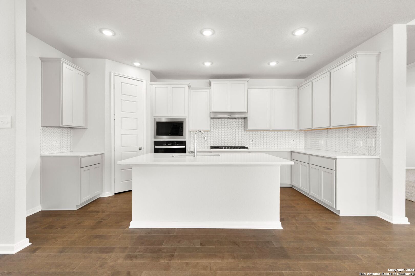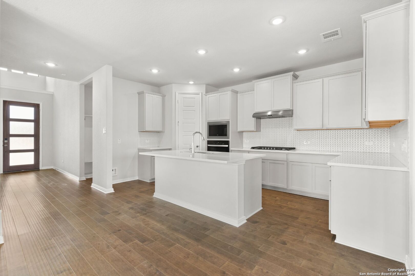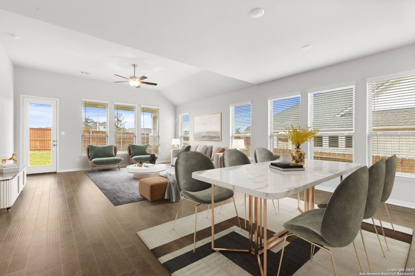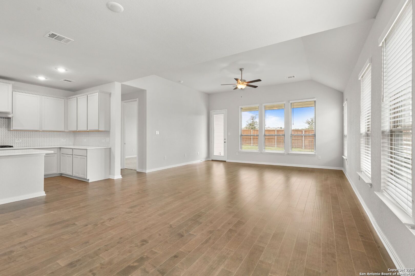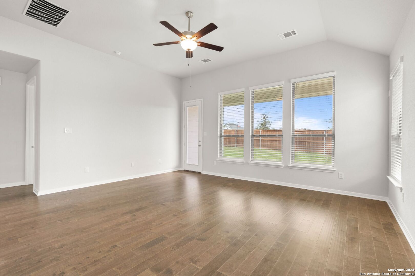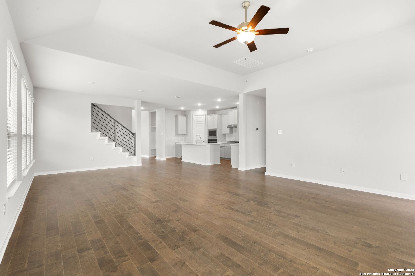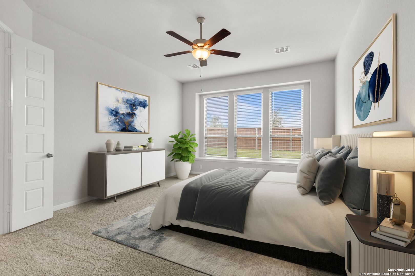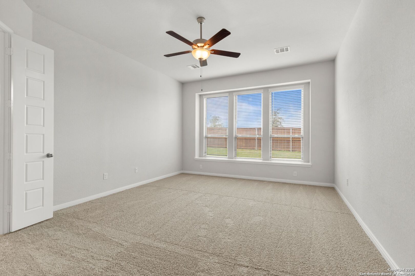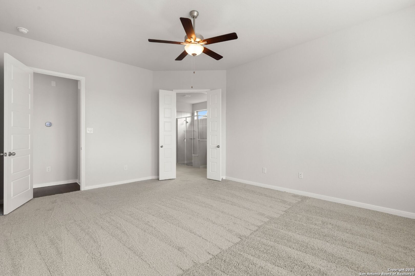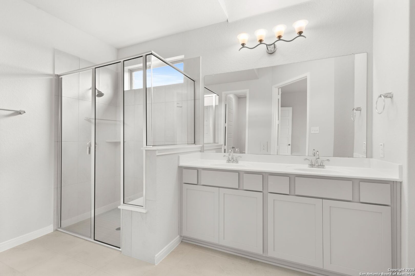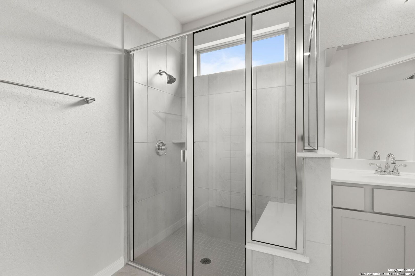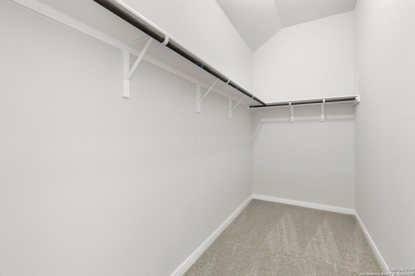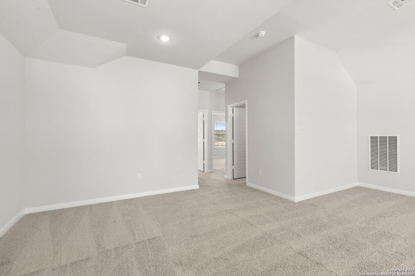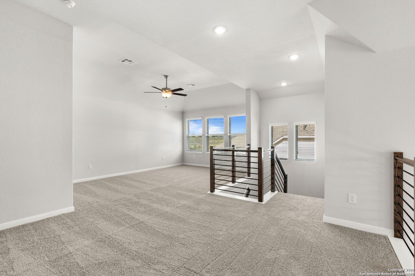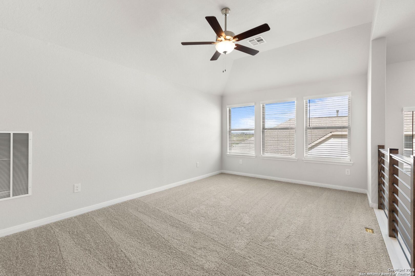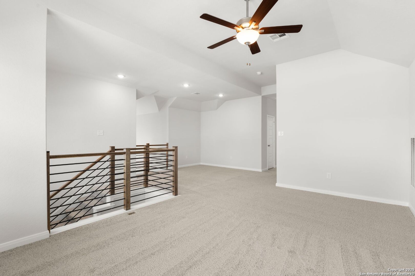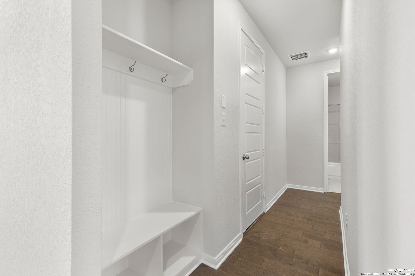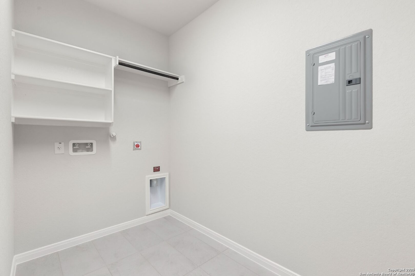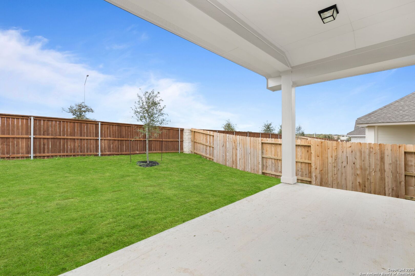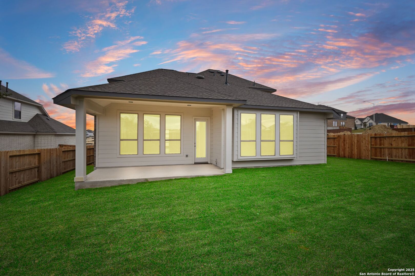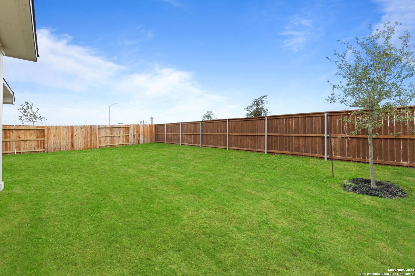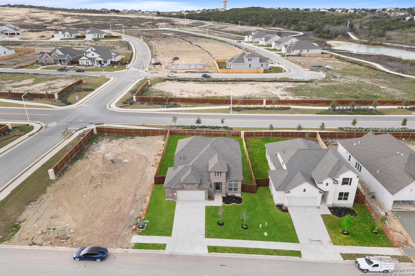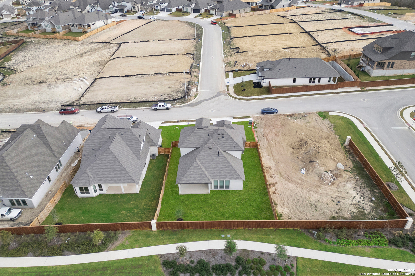Status
Market MatchUP
- Price Comparison$76,974 higher
- Home Size97 sq. ft. larger
- Built in 2024Newer than 94% of homes in Cibolo
- Cibolo Snapshot• 357 active listings• 50% have 4 bedrooms• Typical 4 bedroom size: 2586 sq. ft.• Typical 4 bedroom price: $428,015
Description
Step into luxury with the elegant 2-story Granbury F floorplan, boasting over 2,600 square feet of living space in the sought-after Homestead community. As you enter, a soaring 2-story ceiling and rich wood flooring welcome you into the main living areas. To the left, discover a tranquil study behind double French doors, providing a serene workspace. A discreet hallway leads to a downstairs bedroom with an adjacent bathroom, perfect for accommodating guests. The kitchen is a culinary delight, featuring 42-inch white cabinets, built-in stainless-steel appliances, and exquisite quartz countertops. The primary bedroom offers a serene retreat with a box window overlooking the backyard, complemented by an ensuite bathroom complete with a double vanity, water closet, oversized shower, and spacious walk-in closet. Upstairs, two additional bedrooms, a bathroom, and a game room await, providing ample space for relaxation and entertainment. This home is a true gem - seize the opportunity to make it yours today!
MLS Listing ID
Listed By
(888) 519-7431
eXp Realty
Map
Estimated Monthly Payment
$3,804Loan Amount
$479,741This calculator is illustrative, but your unique situation will best be served by seeking out a purchase budget pre-approval from a reputable mortgage provider. Start My Mortgage Application can provide you an approval within 48hrs.
Home Facts
Bathroom
Kitchen
Appliances
- Gas Cooking
- Dryer Connection
- Pre-Wired for Security
- Custom Cabinets
- Cook Top
- 2+ Water Heater Units
- Dishwasher
- Built-In Oven
- Gas Water Heater
- Garage Door Opener
- Ceiling Fans
- Plumb for Water Softener
- Disposal
- Washer Connection
- In Wall Pest Control
Roof
- Composition
Levels
- Two
Cooling
- Two Central
Pool Features
- None
Window Features
- None Remain
Exterior Features
- Double Pane Windows
- Privacy Fence
- Sprinkler System
Fireplace Features
- Not Applicable
Association Amenities
- Jogging Trails
- Controlled Access
- BBQ/Grill
- Bike Trails
- Clubhouse
- Pool
- Park/Playground
Flooring
- Wood
- Carpeting
Foundation Details
- Slab
Architectural Style
- Two Story
Heating
- Central
