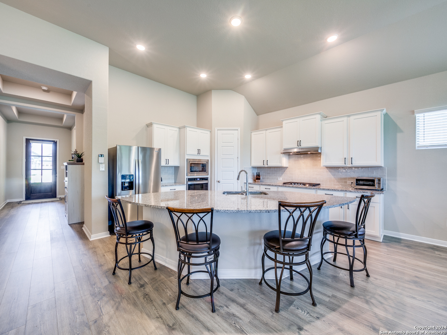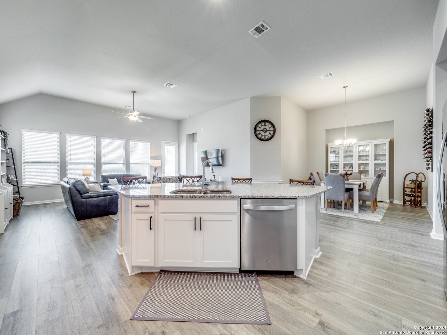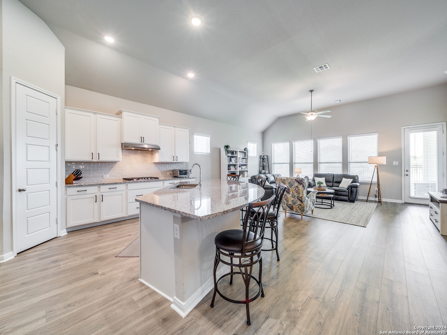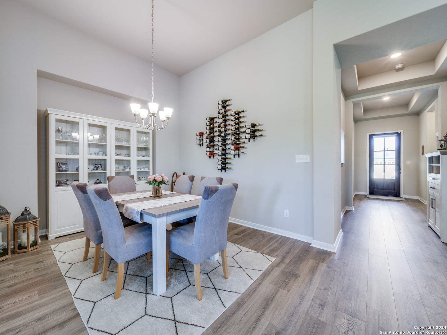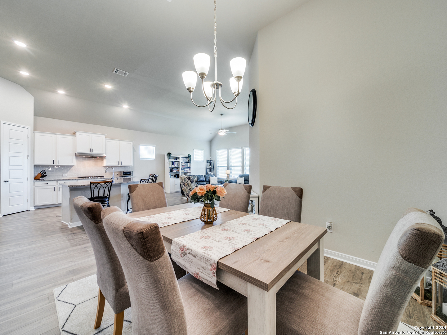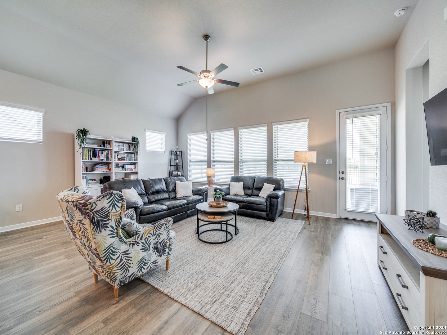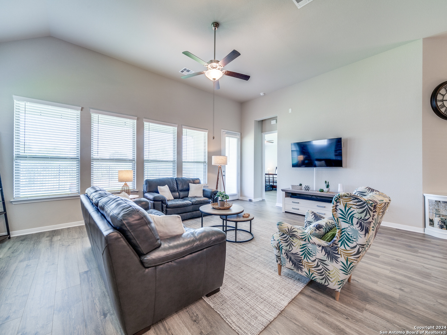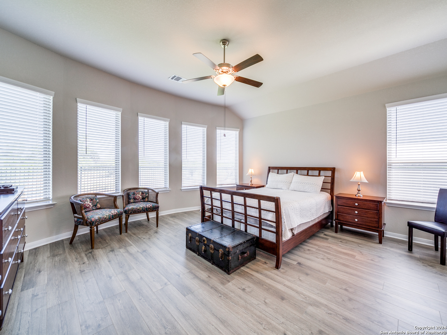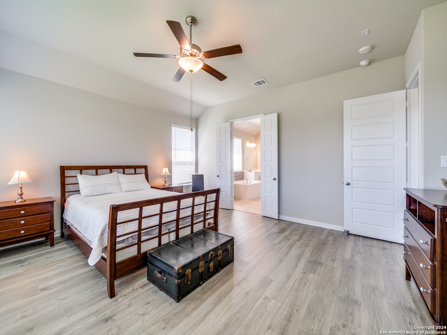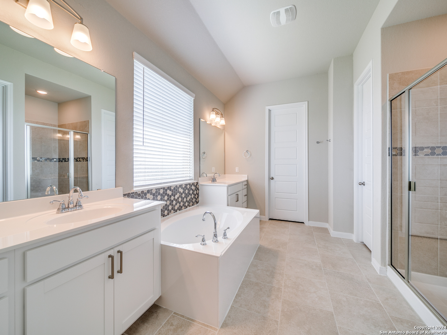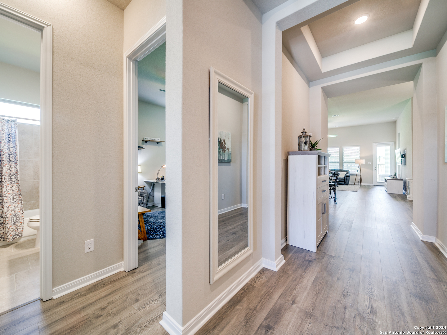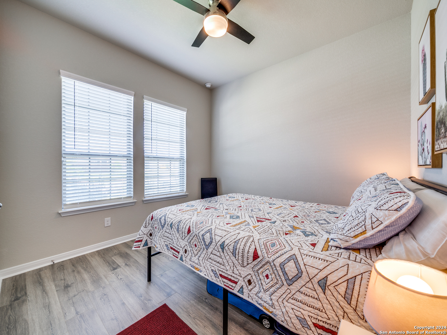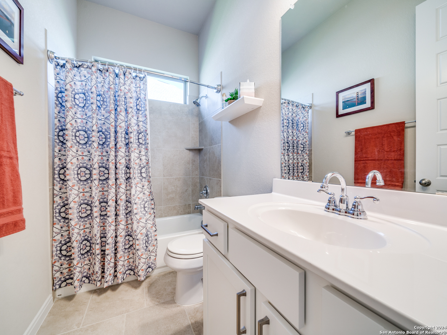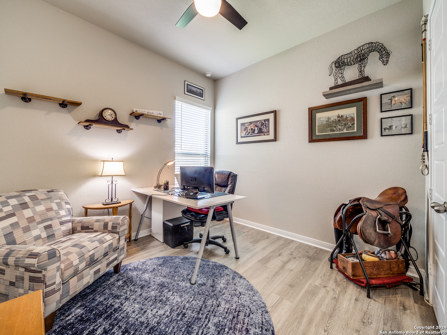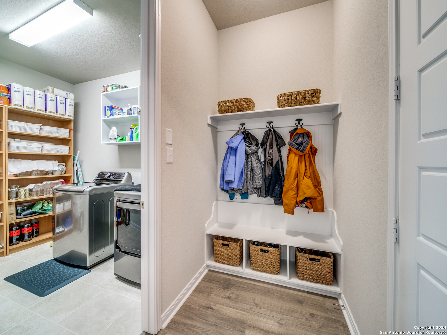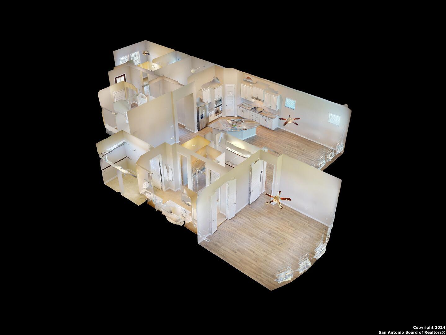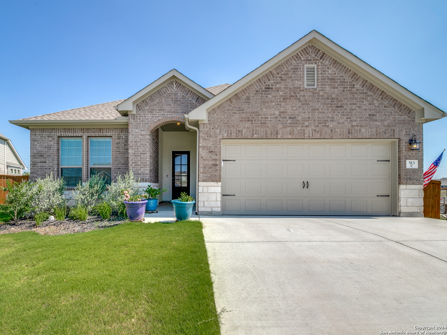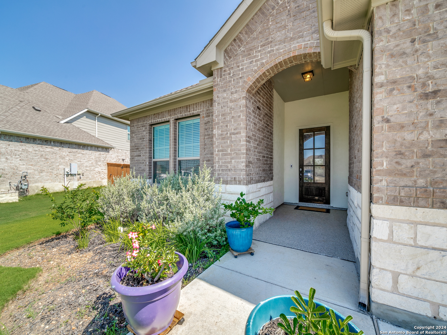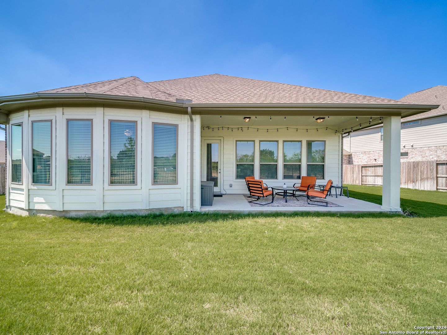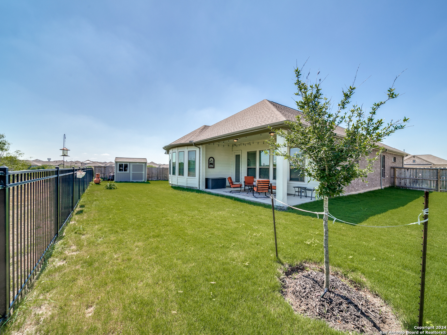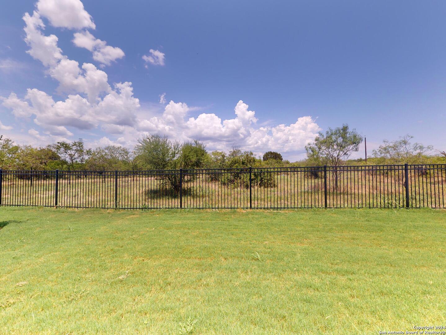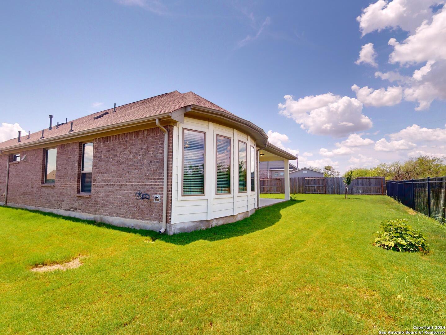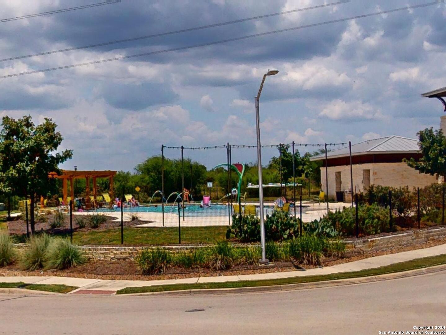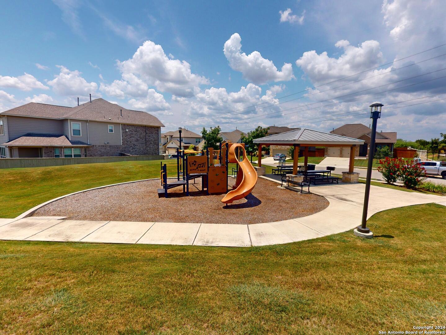Status
Market MatchUP
- Price Comparison$113,724 higher
- Home Size123 sq. ft. larger
- Built in 2022Newer than 70% of homes in Cibolo
- Cibolo Snapshot• 357 active listings• 34% have 3 bedrooms• Typical 3 bedroom size: 1909 sq. ft.• Typical 3 bedroom price: $326,175
Description
PRICE REDUCED $35K!!! This home qualifies for Rate Buydown through Guild Mortgage (see details Additional Info). You'll welcome the privacy of this charming 1 story home located on oversized greenbelt & just steps away from walking trail leading to 12-acre woods. Move-in ready just in time for school! Soaring 12' ceilings enhance the open plan of the living areas overlooking your Texas-sized covered patio & greenbelt. Numerous upgrades including luxury vinyl floors throughout, level 4 granite countertops, 42" custom kitchen cabinets, 8' interior doors, bowed window in Primary bedroom, & more! Unleash your culinary talents in the Chef's fully-equipped kitchen -ready for serving tapas & wine on the oversized island which seats 5, BBQ & brews on the Texas-sized covered patio, or holiday dinners with family & friends around the dining room table. Relax & unwind in the privacy of your Primary bedroom located in the far rear corner -cozy up with a good book & gaze at the wildlife through your bowed window, then soak in soothing bubbles of your garden tub before retiring for the evening. Children/Guests may retire in 2 bedrooms strategically located at the front corner of your home. 3 car garage with epoxy floors & storage shed in backyard provides plenty of parking space & room for lawn/garden tools. Your search begins & ends here!
MLS Listing ID
Listed By
(210) 824-1476
New Heights Real Estate
Map
Estimated Monthly Payment
$4,054Loan Amount
$417,905This calculator is illustrative, but your unique situation will best be served by seeking out a purchase budget pre-approval from a reputable mortgage provider. Start My Mortgage Application can provide you an approval within 48hrs.
Home Facts
Bathroom
Kitchen
Appliances
- Garage Door Opener
- Solid Counter Tops
- Washer Connection
- In Wall Pest Control
- Ceiling Fans
- Gas Water Heater
- Built-In Oven
- Smoke Alarm
- Gas Cooking
- Ice Maker Connection
- Self-Cleaning Oven
- Security System (Leased)
- Refrigerator
- Dishwasher
- Microwave Oven
- Water Softener (owned)
- Dryer Connection
- Custom Cabinets
- Disposal
Roof
- Composition
Levels
- One
Cooling
- Zoned
- One Central
Pool Features
- None
Window Features
- All Remain
Parking Features
- Attached
- Three Car Garage
Exterior Features
- Covered Patio
- Sprinkler System
- Privacy Fence
- Has Gutters
- Double Pane Windows
Fireplace Features
- Not Applicable
Association Amenities
- Park/Playground
- Pool
- Jogging Trails
Accessibility Features
- Stall Shower
- No Steps Down
- Level Drive
- First Floor Bath
- Level Lot
- Entry Slope less than 1 foot
- No Carpet
- First Floor Bedroom
- No Stairs
Flooring
- Ceramic Tile
- Vinyl
Foundation Details
- Slab
Architectural Style
- One Story
Heating
- Central


