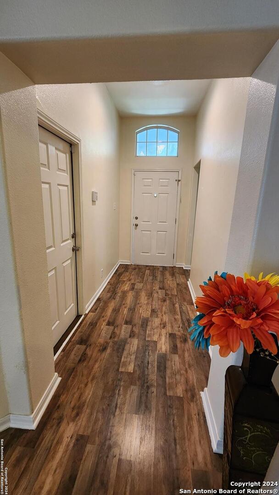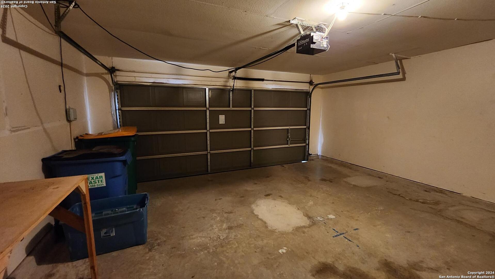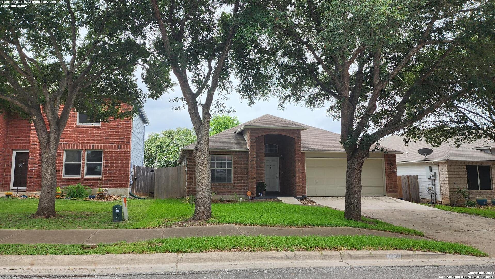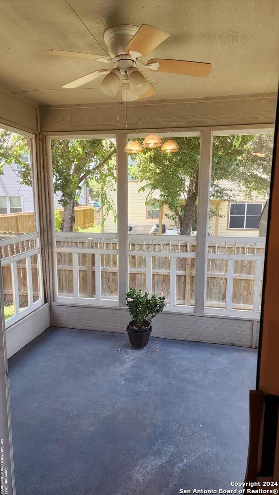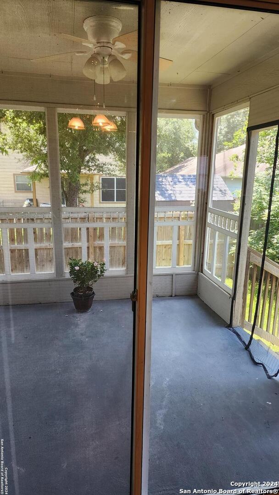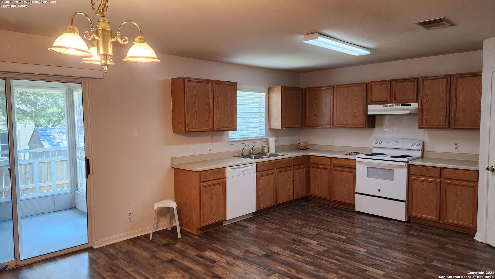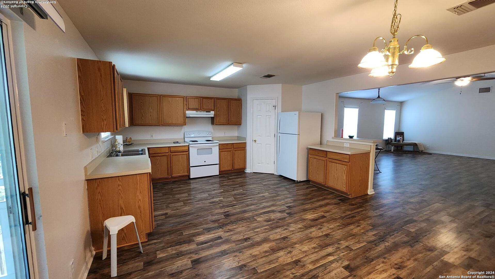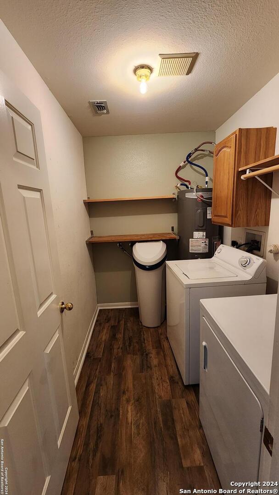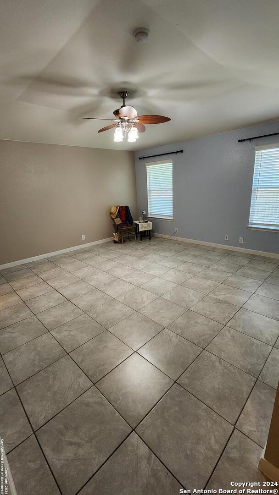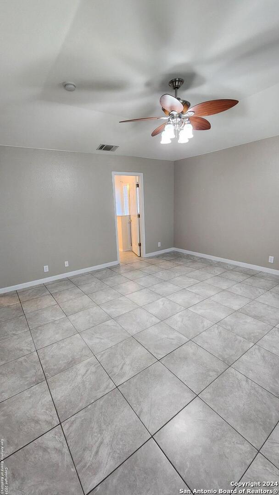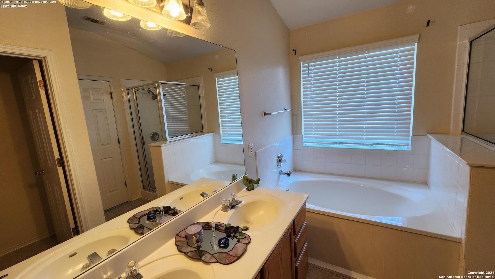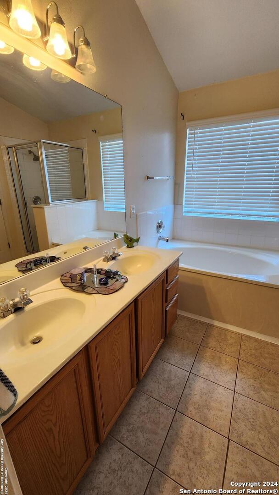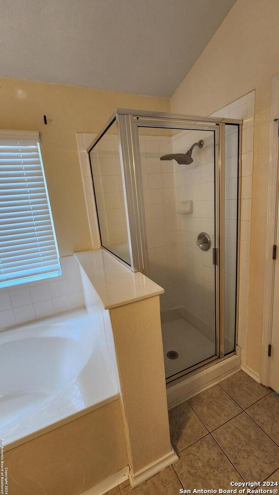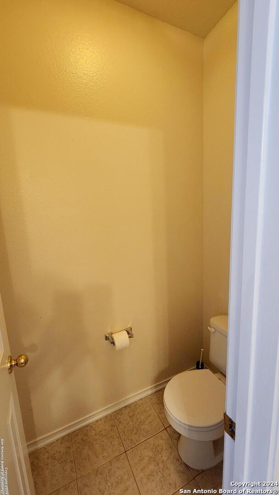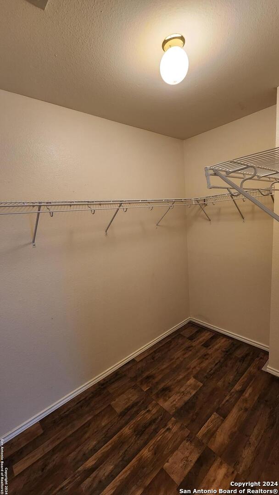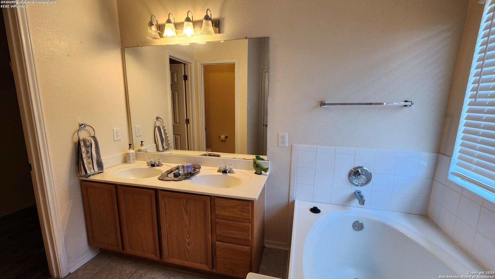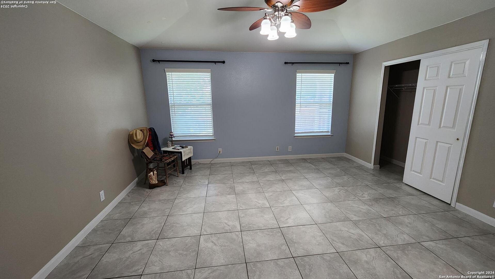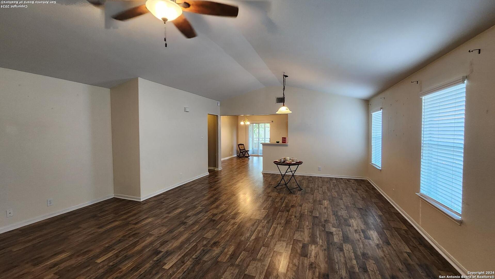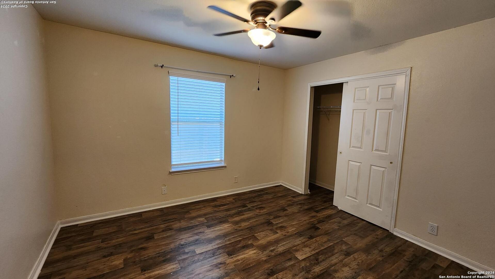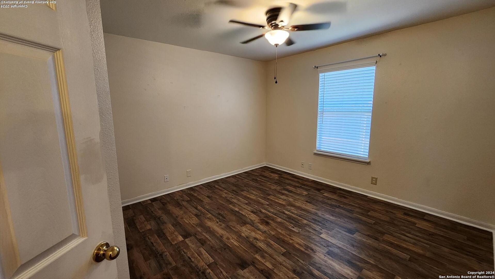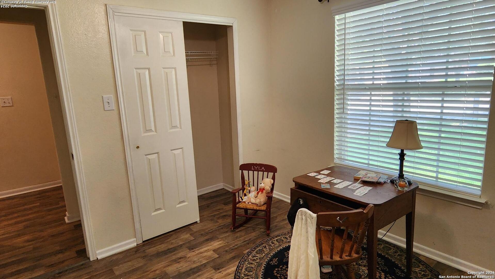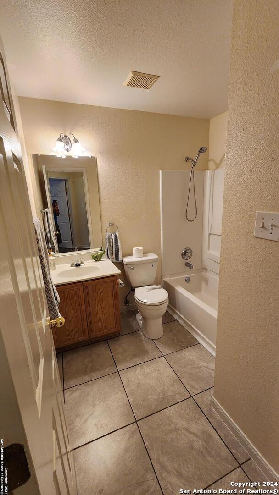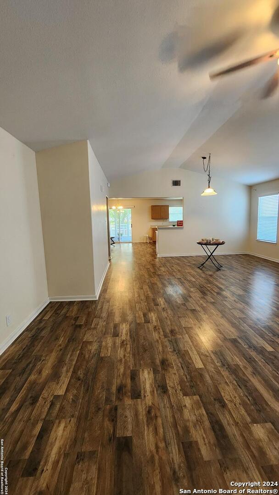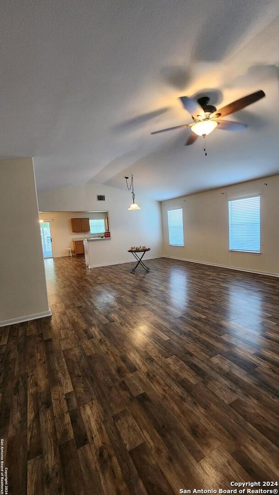Status
Market MatchUP
How this home compares to similar 4 bedroom homes in Cibolo- Price Comparison$151,855 lower
- Home Size573 sq. ft. smaller
- Built in 2003Older than 89% of homes in Cibolo
- Cibolo Snapshot• 405 active listings• 50% have 4 bedrooms• Typical 4 bedroom size: 2584 sq. ft.• Typical 4 bedroom price: $426,854
Description
Great opportunity to get a one story 4 bdrm home w/split bdrm plan. No carpet! Ceramic and laminate floors. Entry hallway with high ceiling and window to give you light. Open floorplan. LR w/CF and DR w/chandelier has a high ceiling. Large nset in LR wall. KT/BK opens to screened porch with ceiling fan! Master has 2 closets: walk-in off bath area and separate closet in bdrm! Mbath has separate glass shower and garden tub, double vanity, toilet room w/door for privacy. All bdrms w/CF's. Sprinkler system front, back and right of house. Water softener in laundry room! Front yard is shaded by a huge shade tree that blocks the evening sun. Back yard has shade trees for added privacy. Foundation done with warranty!
MLS Listing ID
Listed By
Map
Estimated Monthly Payment
$2,550Loan Amount
$261,250This calculator is illustrative, but your unique situation will best be served by seeking out a purchase budget pre-approval from a reputable mortgage provider. Start My Mortgage Application can provide you an approval within 48hrs.
Home Facts
Bathroom
Kitchen
Appliances
- Chandelier
- Dryer
- Plumb for Water Softener
- Dryer Connection
- Washer Connection
- Microwave Oven
- Dishwasher
- Smoke Alarm
- Ceiling Fans
- Stove/Range
- Electric Water Heater
- Self-Cleaning Oven
- Disposal
- Washer
- Garage Door Opener
- Water Softener (owned)
- Vent Fan
- Private Garbage Service
- Refrigerator
- Ice Maker Connection
Roof
- Composition
Levels
- One
Cooling
- One Central
Pool Features
- None
Window Features
- All Remain
Exterior Features
- Screened Porch
- Privacy Fence
- Partial Sprinkler System
- Covered Patio
- Patio Slab
- Double Pane Windows
- Mature Trees
Fireplace Features
- Not Applicable
Association Amenities
- None
Flooring
- Ceramic Tile
- Laminate
Foundation Details
- Slab
Architectural Style
- One Story
Heating
- Central
