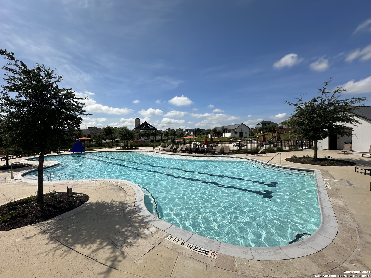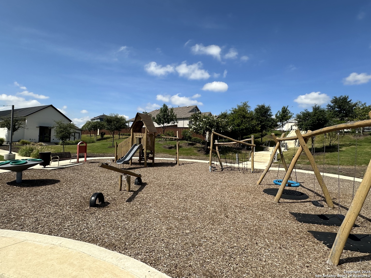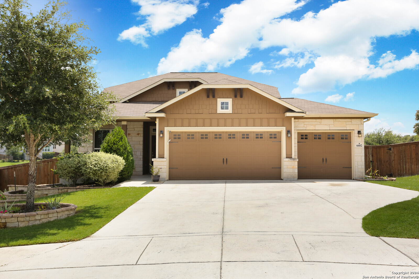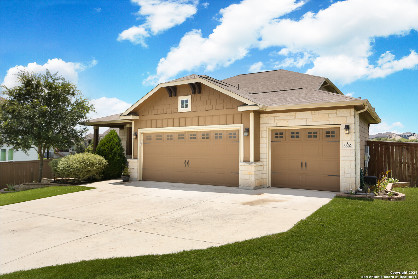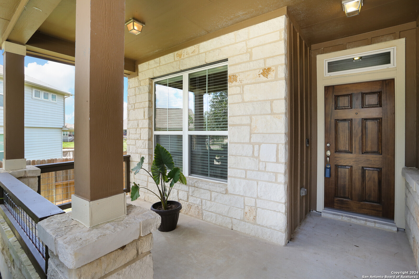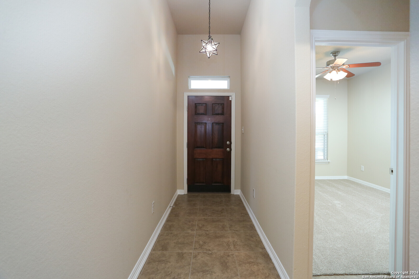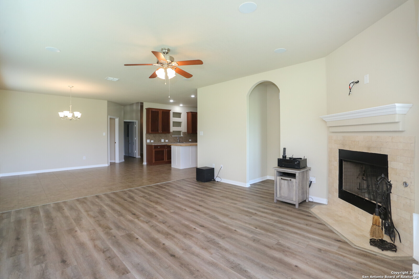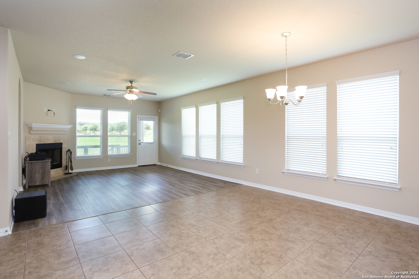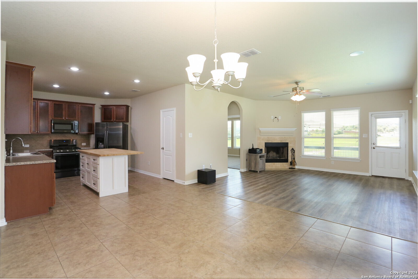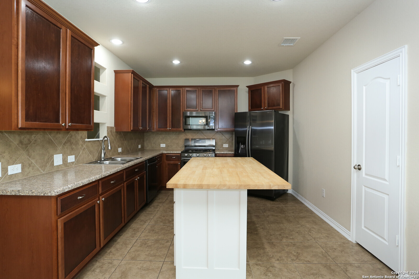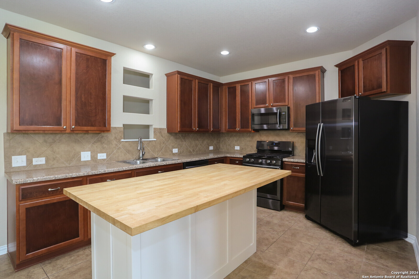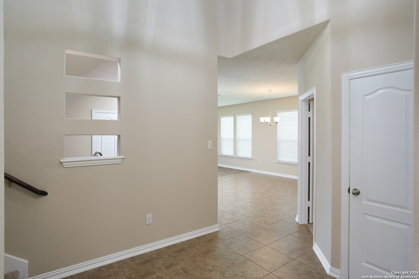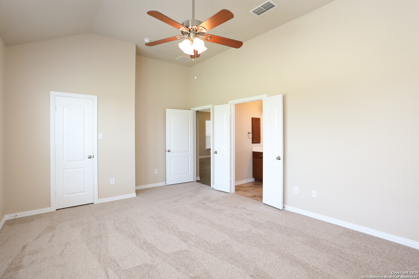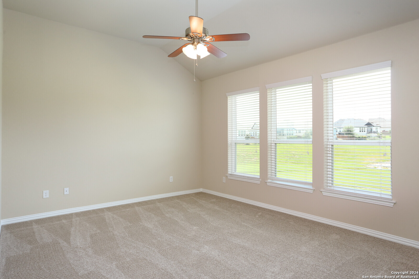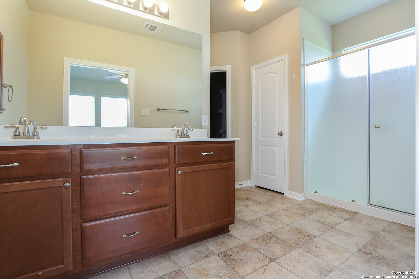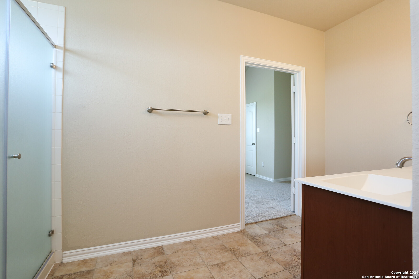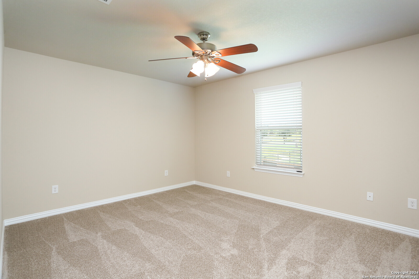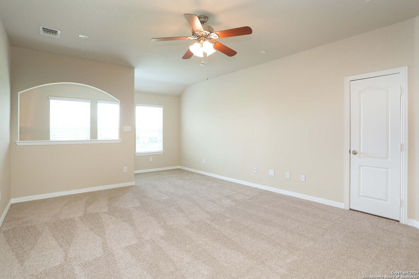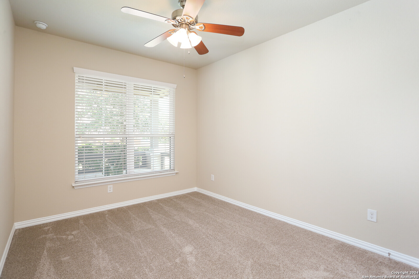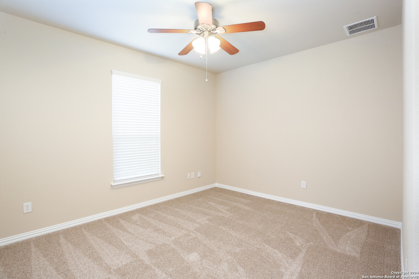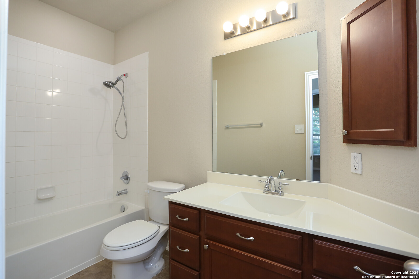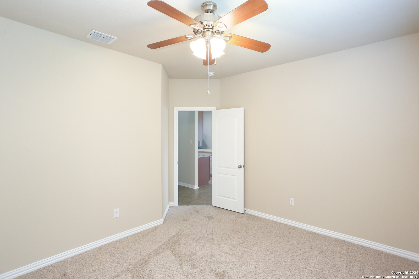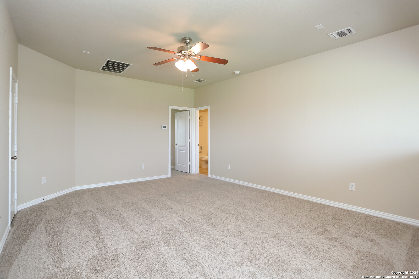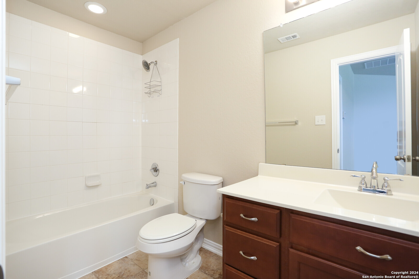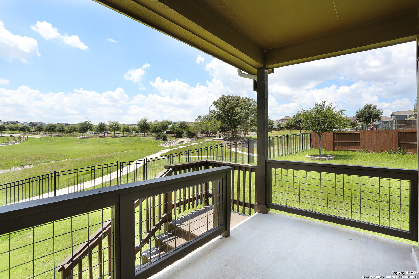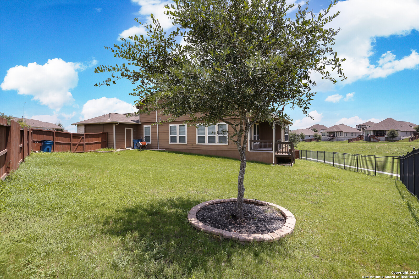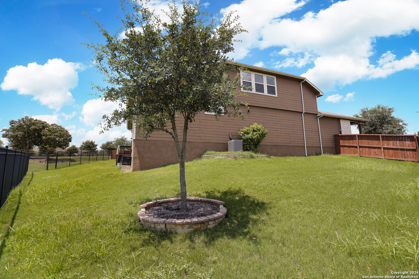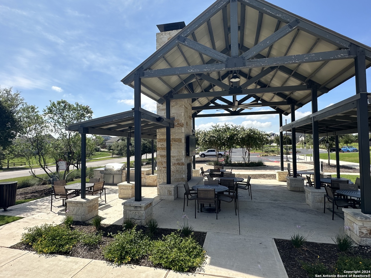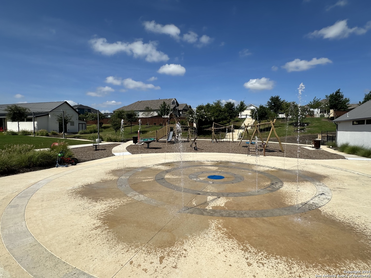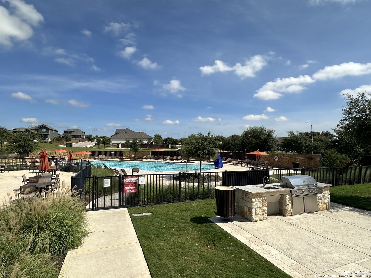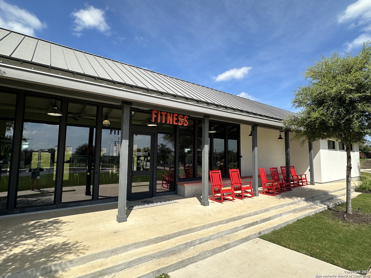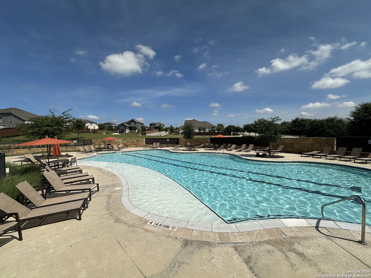Status
Market MatchUP
How this home compares to similar 3 bedroom homes in Cibolo- Price Comparison$67,660 higher
- Home Size483 sq. ft. larger
- Built in 2017Newer than 56% of homes in Cibolo
- Cibolo Snapshot• 405 active listings• 34% have 3 bedrooms• Typical 3 bedroom size: 1915 sq. ft.• Typical 3 bedroom price: $326,339
Description
MUST SELL NOW! Welcome to this spacious 3 Bed/3 Bath two-story home in the award-winning Homestead community! This home features a three-car garage, brand-new carpet, and fresh interior paint throughout. Enjoy high ceilings, two living areas, and an office/study with abundant natural light. The stylish island kitchen offers a walk-in pantry and ample cabinet storage. The primary bedroom includes two walk-in closets and a primary bath with a double vanity. Situated on a quarter-acre lot, one of the largest in the neighborhood, the property backs up to a nice green 5-acre community drainage lot and walking path. The backyard includes a covered patio, privacy fence, and sprinkler system, and has a wrought iron style back gate with ultra-quick access to the amenity center. Literally, a 2-3 minute walking distance to resort-like amenities including a pool, splash pad, fitness center, park, playground, and jogging trails! Conveniently located close to I-35, 1604, Randolph AFB, shopping, and restaurants. Located in the highly regarded Schertz-Cibolo ISD. A pre-listing inspection has been done, and the sellers have invested over $10,000 in repairs and updates! Don't miss out on this incredible opportunity!
MLS Listing ID
Listed By
Map
Estimated Monthly Payment
$3,722Loan Amount
$374,300This calculator is illustrative, but your unique situation will best be served by seeking out a purchase budget pre-approval from a reputable mortgage provider. Start My Mortgage Application can provide you an approval within 48hrs.
Home Facts
Bathroom
Kitchen
Appliances
- Washer Connection
- Smoke Alarm
- Gas Cooking
- Vent Fan
- Ceiling Fans
- Stove/Range
- Refrigerator
- Disposal
- Dryer Connection
- Microwave Oven
- Pre-Wired for Security
- Security System (Owned)
- Garage Door Opener
- Carbon Monoxide Detector
- Plumb for Water Softener
- Gas Water Heater
- Ice Maker Connection
- Solid Counter Tops
- City Garbage service
- Dishwasher
Roof
- Composition
Levels
- Two
Cooling
- One Central
Pool Features
- None
Window Features
- Some Remain
Exterior Features
- Sprinkler System
- Patio Slab
- Privacy Fence
- Has Gutters
- Covered Patio
- Wrought Iron Fence
- Double Pane Windows
Fireplace Features
- One
- Living Room
- Wood Burning
- Gas Starter
Association Amenities
- Jogging Trails
- Bike Trails
- BBQ/Grill
- Pool
- Park/Playground
- Other - See Remarks
Flooring
- Carpeting
- Ceramic Tile
Foundation Details
- Slab
Architectural Style
- Traditional
- Two Story
Heating
- Central
