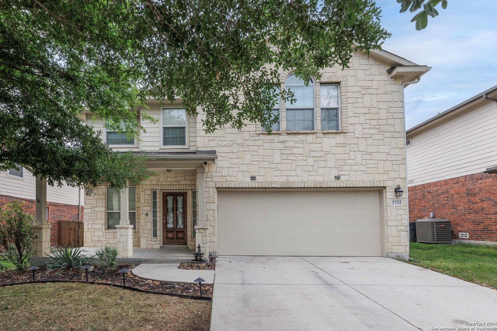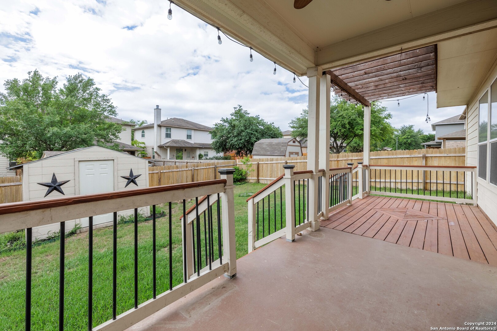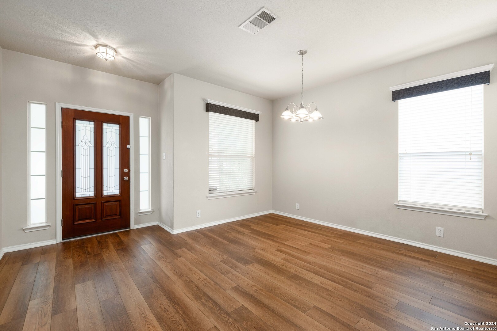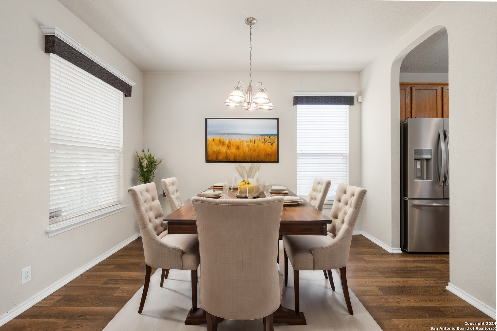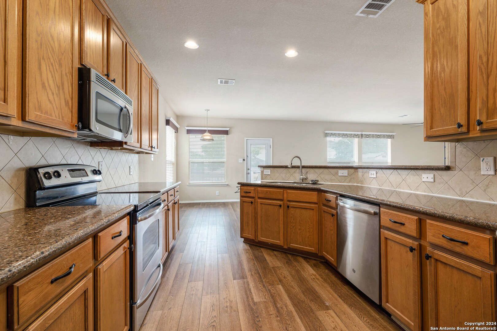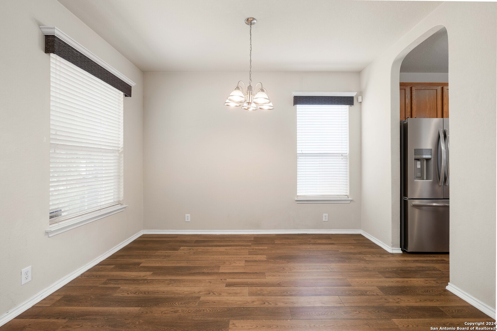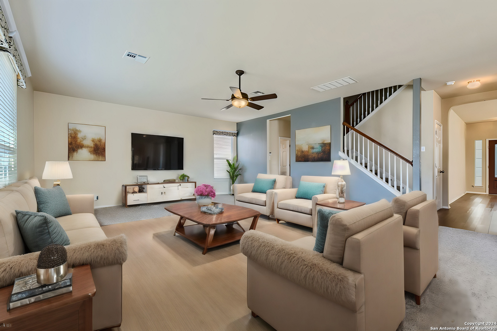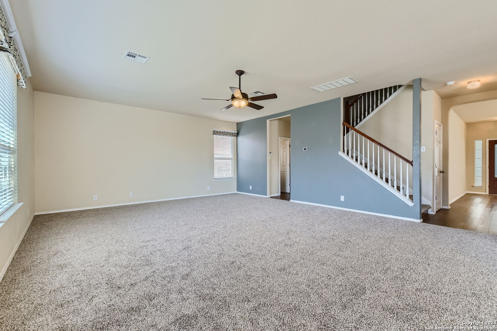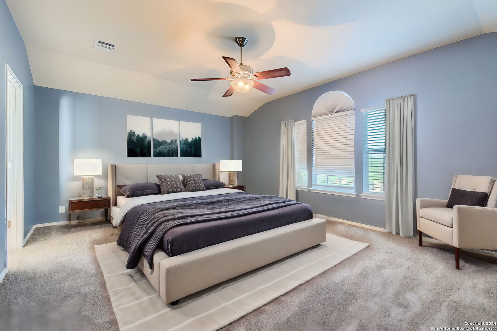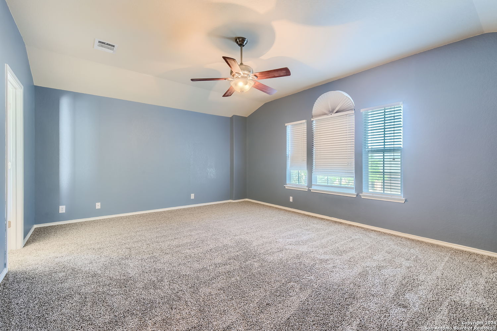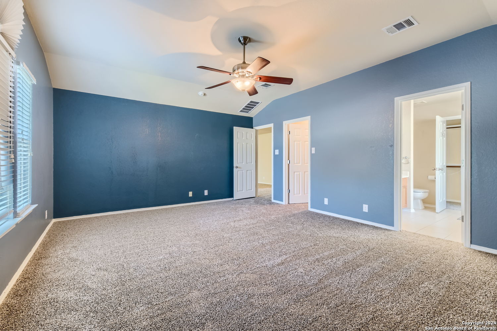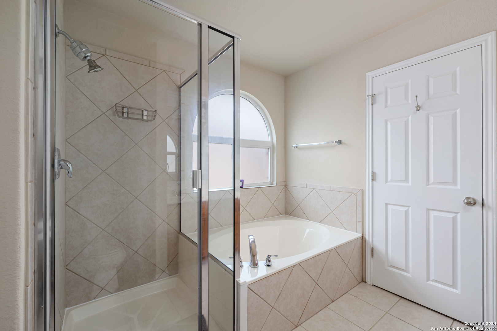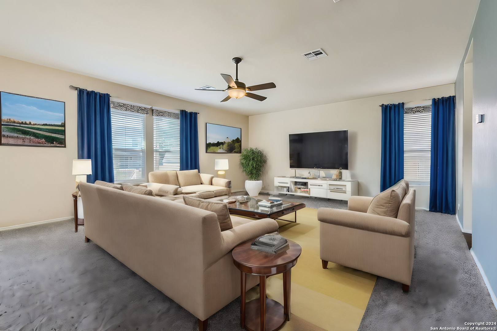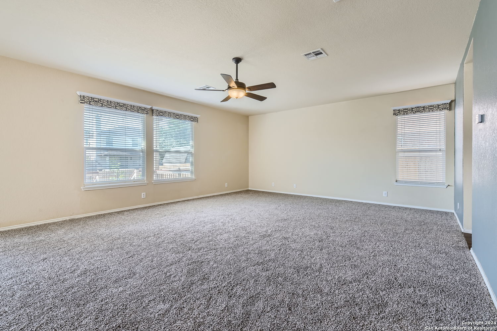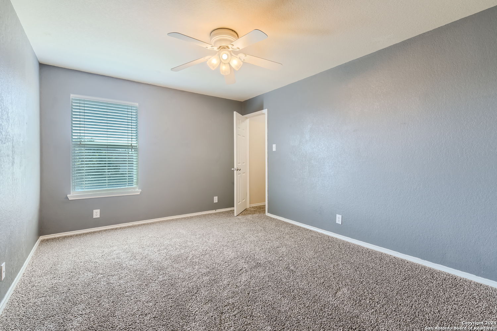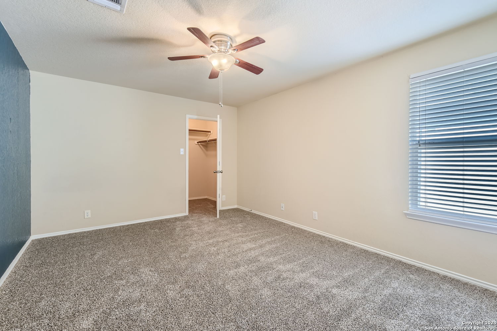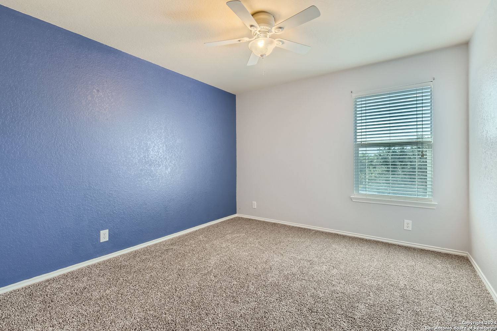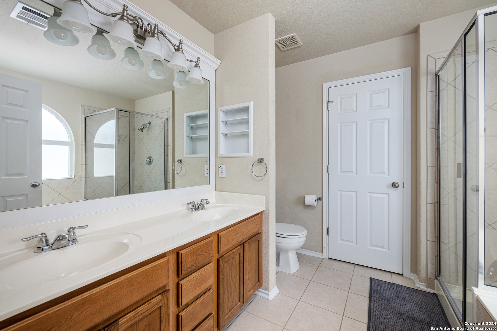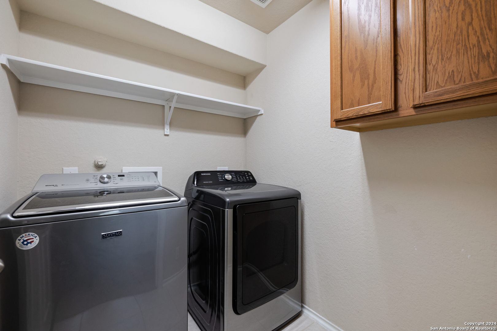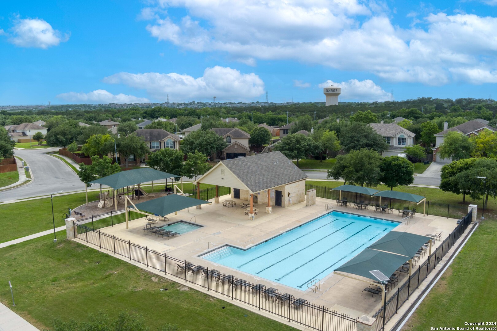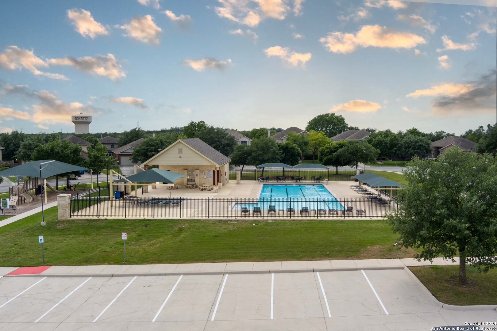Status
Market MatchUP
- Price Comparison$108,003 lower
- Home Size114 sq. ft. larger
- Built in 2009Older than 63% of homes in Cibolo
- Cibolo Snapshot• 357 active listings• 50% have 4 bedrooms• Typical 4 bedroom size: 2586 sq. ft.• Typical 4 bedroom price: $428,002
Description
Significant price reduction and new flooring installed -- don't wait any longer. All the room you wanted and more everywhere you turn, at a monthly payment you can afford! Bring in your biggest furniture and see how much space is left over in 3 living areas or 3 dining options. Check out the sizes of every bedroom, no one will feel cramped. Just try and fill all your closets (there's even 2 in the master suite)! Pride of home ownership continues with new flooring and custom features like the bookshelf that doubles as an entry to your hidden space beneath the stairway; niches carved out of walls; wooden valances for window treatments to name a few. Enjoy your granite countertops, tons of cabinets plus refrigerator, washer and dryer all stay too! Extended covered patios to enjoy your fully sodded yard with its full sprinkler system, mature trees, and landscaping. The neighborhood pool and playground too! Quality SCUCISD schools, various shopping, dining, and entertainment options with neighboring cities like San Antonio, New Braunfels, San Marcos, and Austin, even Joint Bases Randolph, Ft. Sam Houston and SAMMC are just minutes away.
MLS Listing ID
Listed By
(210) 389-5266
Option One Real Estate
Map
Estimated Monthly Payment
$2,950Loan Amount
$304,000This calculator is illustrative, but your unique situation will best be served by seeking out a purchase budget pre-approval from a reputable mortgage provider. Start My Mortgage Application can provide you an approval within 48hrs.
Home Facts
Bathroom
Kitchen
Appliances
- Dryer
- Solid Counter Tops
- Pre-Wired for Security
- Electric Water Heater
- Smooth Cooktop
- Microwave Oven
- Dryer Connection
- Vent Fan
- Disposal
- Chandelier
- Ceiling Fans
- Washer Connection
- Garage Door Opener
- Ice Maker Connection
- 2nd Floor Utility Room
- Stove/Range
- Washer
- Refrigerator
- Dishwasher
- Smoke Alarm
- Security System (Owned)
Roof
- Composition
Levels
- Two
Cooling
- One Central
Pool Features
- None
Window Features
- All Remain
Other Structures
- Pergola
Exterior Features
- Patio Slab
- Sprinkler System
- Has Gutters
- Double Pane Windows
- Covered Patio
- Special Yard Lighting
- Privacy Fence
- Storage Building/Shed
- Mature Trees
Fireplace Features
- Not Applicable
Association Amenities
- Park/Playground
- Pool
Accessibility Features
- Stall Shower
- 2+ Access Exits
- Low Pile Carpet
- Entry Slope less than 1 foot
Flooring
- Ceramic Tile
- Carpeting
- Laminate
Foundation Details
- Slab
Architectural Style
- Traditional
Heating
- 1 Unit
- Central
