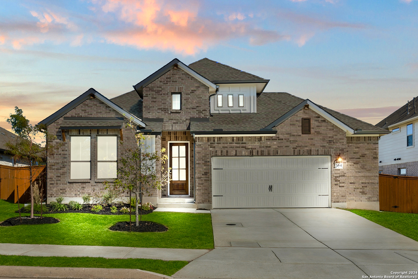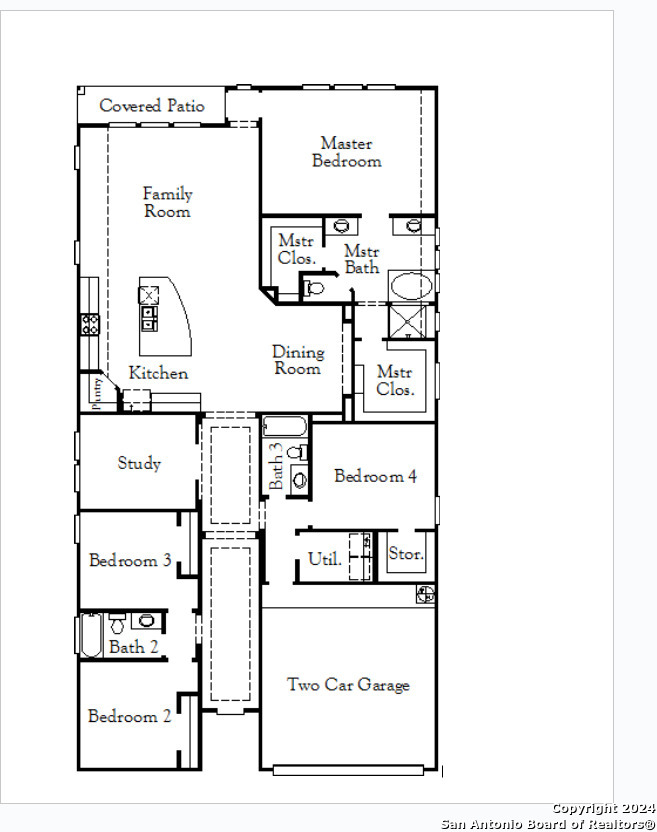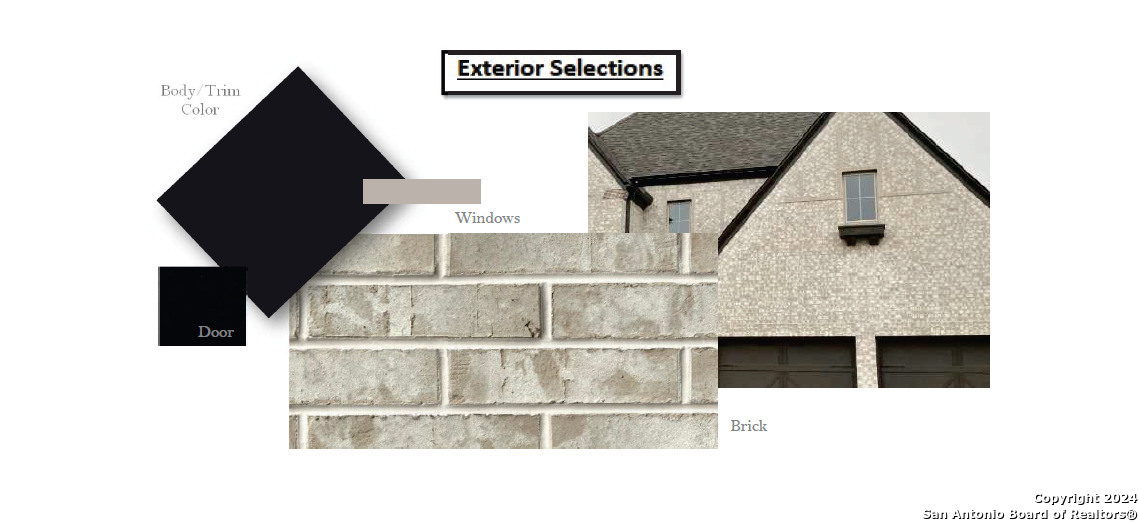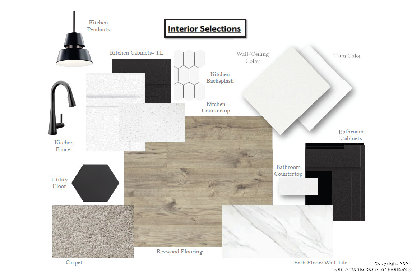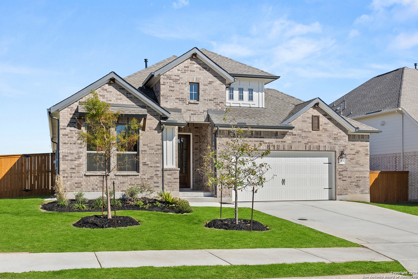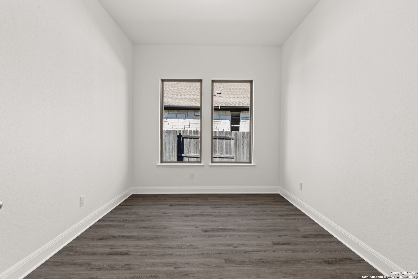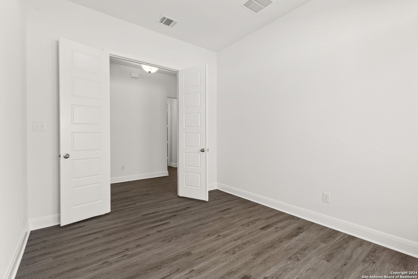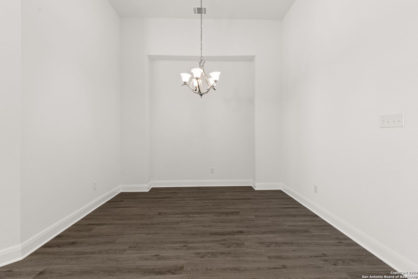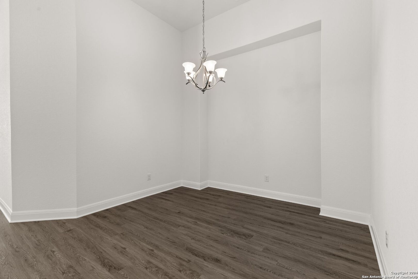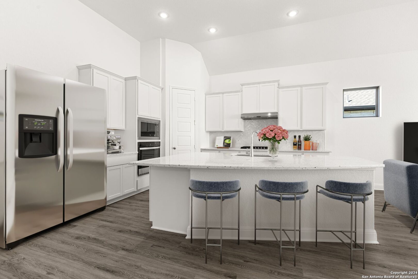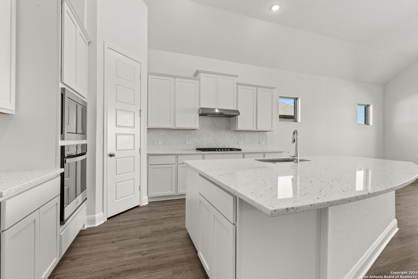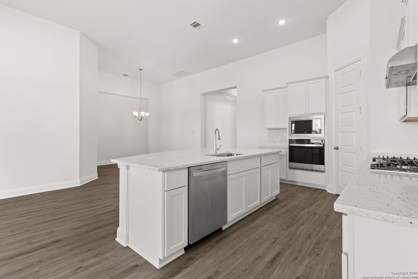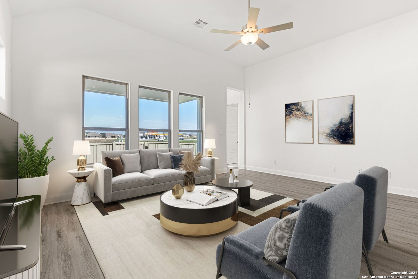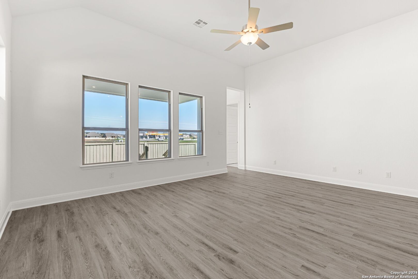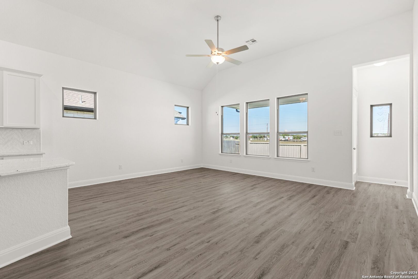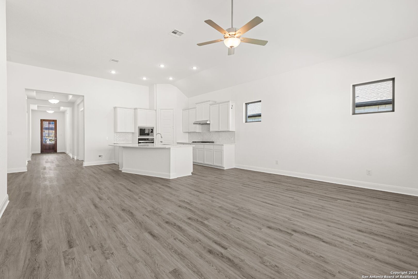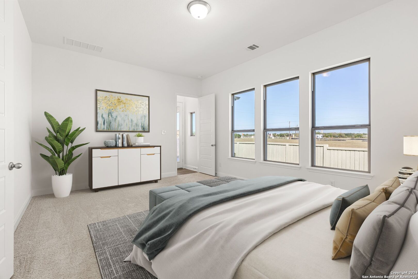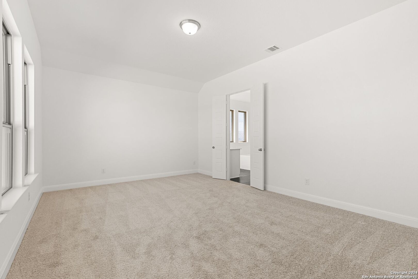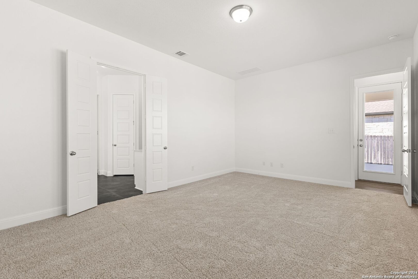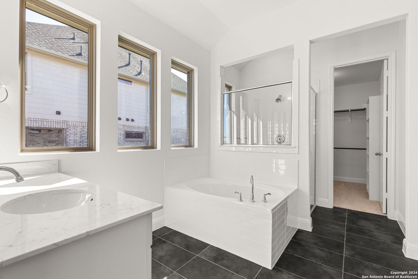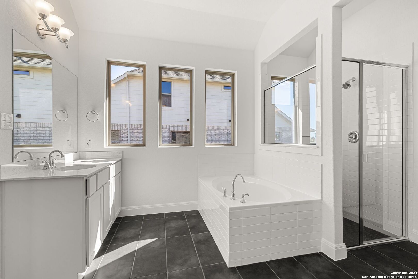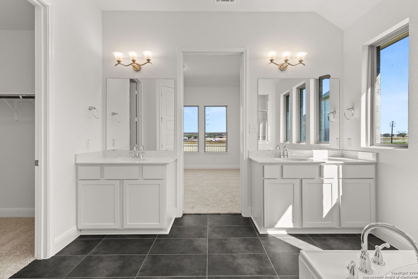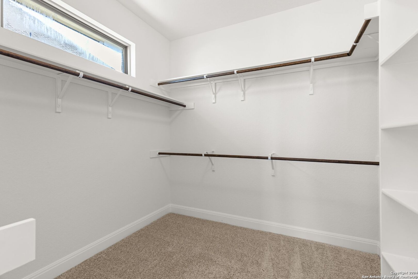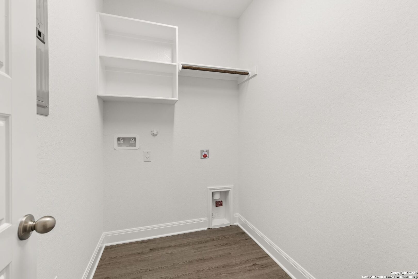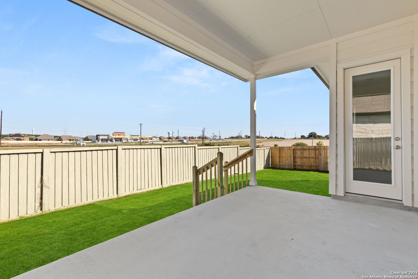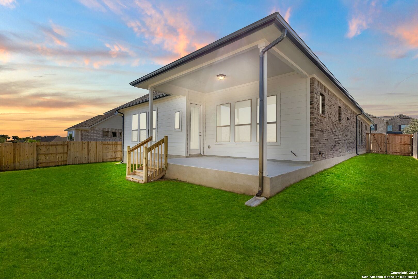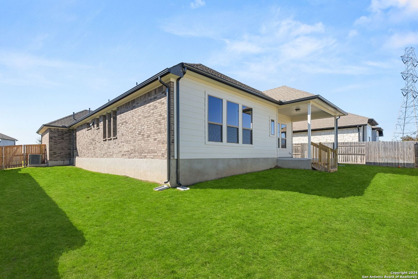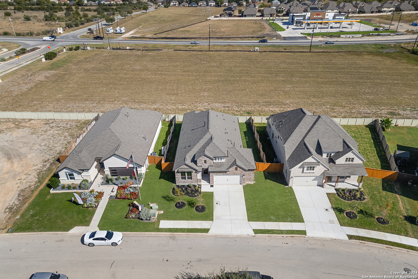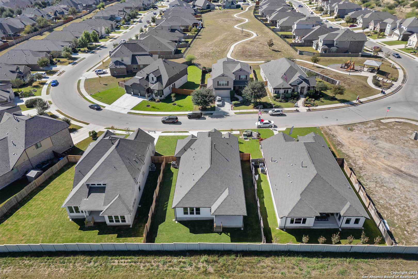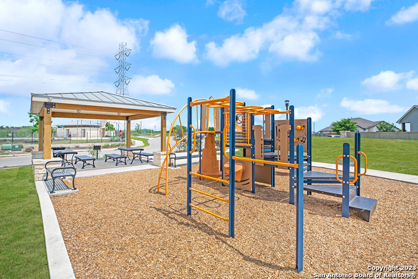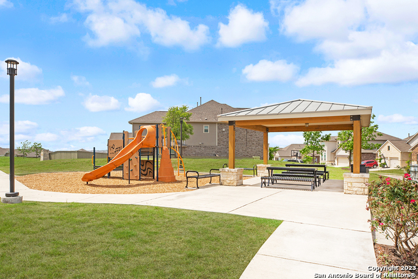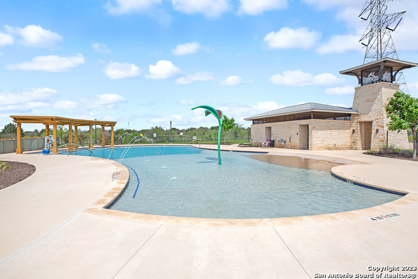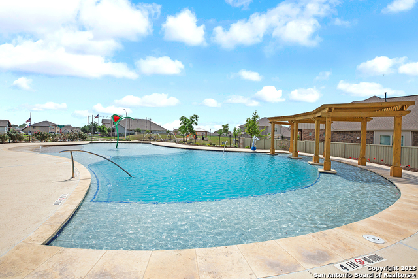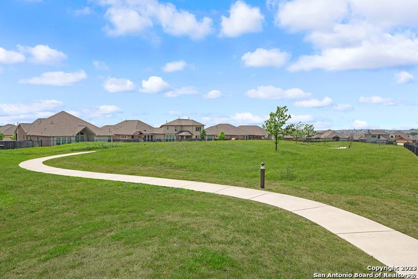Status
Market MatchUP
- Price Comparison$71,987 higher
- Home Size115 sq. ft. smaller
- Built in 2024Newer than 94% of homes in Cibolo
- Cibolo Snapshot• 357 active listings• 50% have 4 bedrooms• Typical 4 bedroom size: 2586 sq. ft.• Typical 4 bedroom price: $428,002
Description
Welcome to our stunning single-story Bryan floorplan, offering over 2,400 square feet of elegant living space. As you enter, you're greeted by a spacious 6-foot-wide hallway that leads to the Great Room at the back. The foyer features an impressive 11-foot tray ceiling and 8-foot doors throughout, adding a touch of grandeur. To the left, a hallway guides you to two bedrooms separated by a shared bathroom. On the right, another hallway leads to a bedroom with an adjacent bathroom featuring a walk-in shower. This hallway also provides access to the laundry room and the garage, which includes an extra 5 feet of storage space. At the center of the home, the study is enhanced by double French doors and large windows, allowing for abundant natural light. The Great Room, to the left, reveals a modern kitchen with built-in stainless steel Whirlpool appliances and a large kitchen island topped with beautiful natural stone granite. The dining room, tucked to the side, features a nook for additional space. The family room overlooks this area, with a wall of windows offering a view of the expansive outdoor patio, perfect for entertaining and gatherings. Towards the back of the home, you'll find the entrance to the primary bedroom suite. The primary bathroom includes separate double vanities, a garden tub, a large tiled walk-in shower with a shower seat, and two spacious primary closets. Enjoy the community amenities, including a pool just a short walk away and pathway trails that stretch for a mile through the neighborhood. This home also offers easy access to major highways for convenient commuting.
MLS Listing ID
Listed By
(888) 519-7431
eXp Realty
Map
Estimated Monthly Payment
$3,738Loan Amount
$474,991This calculator is illustrative, but your unique situation will best be served by seeking out a purchase budget pre-approval from a reputable mortgage provider. Start My Mortgage Application can provide you an approval within 48hrs.
Home Facts
Bathroom
Kitchen
Appliances
- City Garbage service
- Built-In Oven
- Gas Water Heater
- Pre-Wired for Security
- Microwave Oven
- Dryer Connection
- Disposal
- Ceiling Fans
- Washer Connection
- 2+ Water Heater Units
- Plumb for Water Softener
- Stove/Range
- Self-Cleaning Oven
- Carbon Monoxide Detector
- Dishwasher
- Smoke Alarm
- In Wall Pest Control
- Cook Top
- Gas Cooking
Roof
- Heavy Composition
Levels
- One
Cooling
- One Central
Pool Features
- None
Window Features
- None Remain
Exterior Features
- Patio Slab
- Sprinkler System
- Double Pane Windows
- Has Gutters
- Covered Patio
- Privacy Fence
Fireplace Features
- Not Applicable
Association Amenities
- Bike Trails
- Park/Playground
- Pool
- Jogging Trails
Accessibility Features
- Ext Door Opening 36"+
- First Floor Bedroom
- 2+ Access Exits
- Doors-Swing-In
- First Floor Bath
- 36 inch or more wide halls
- Low Pile Carpet
- Int Door Opening 32"+
Flooring
- Carpeting
- Vinyl
Foundation Details
- Slab
Architectural Style
- One Story
- Ranch
Heating
- 1 Unit
- Central
