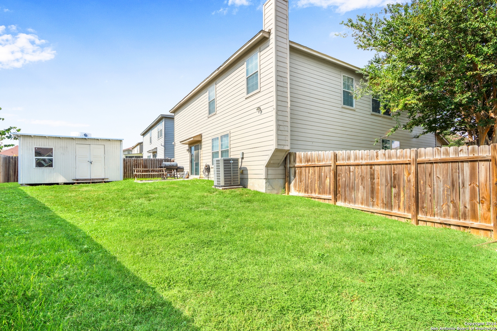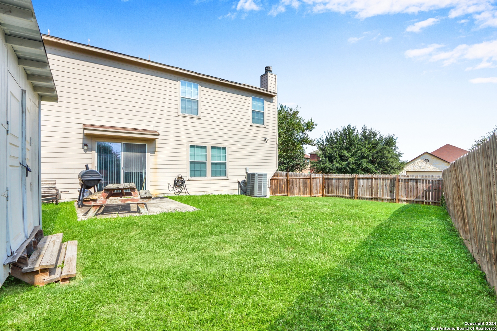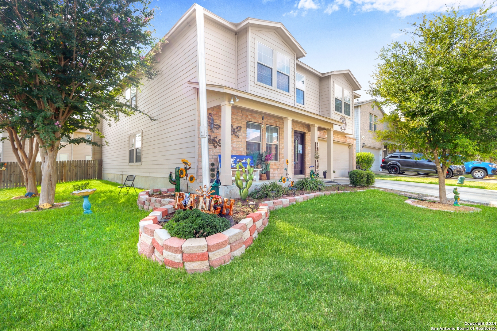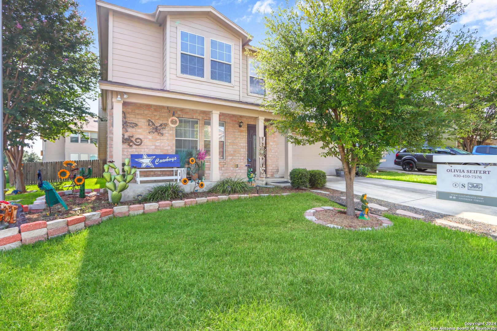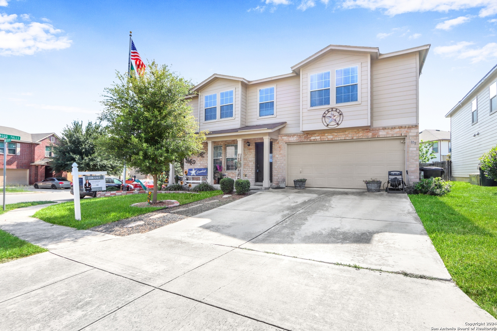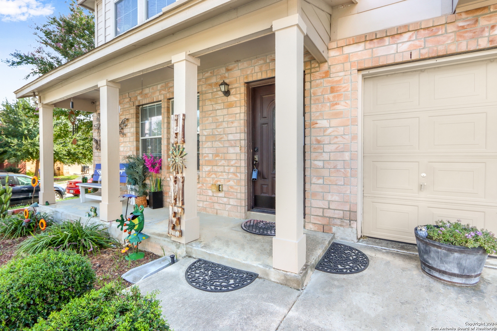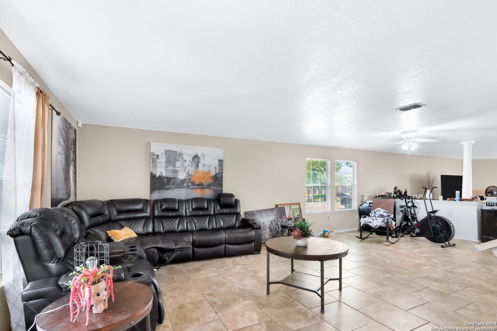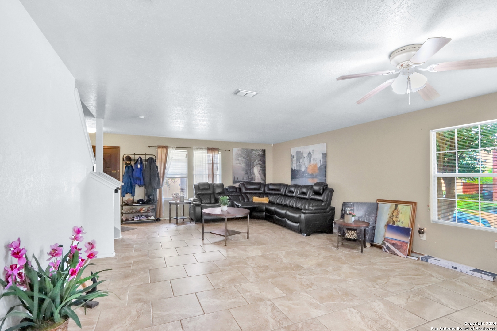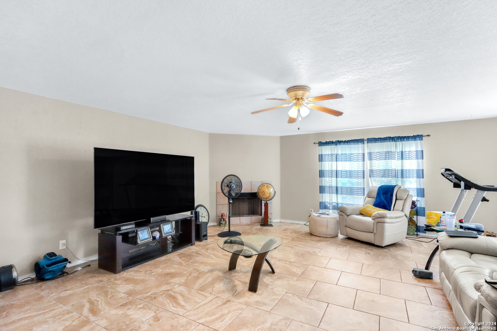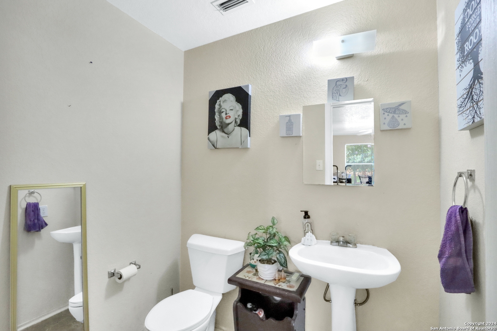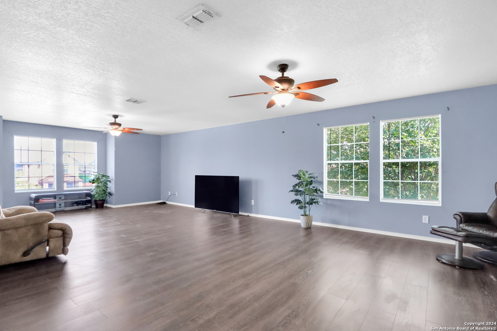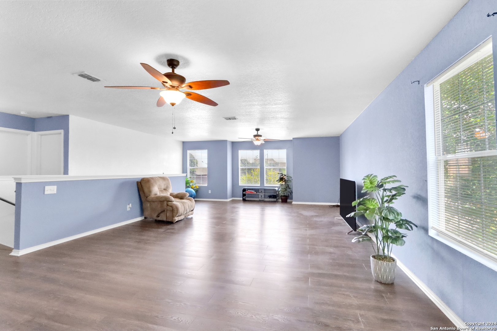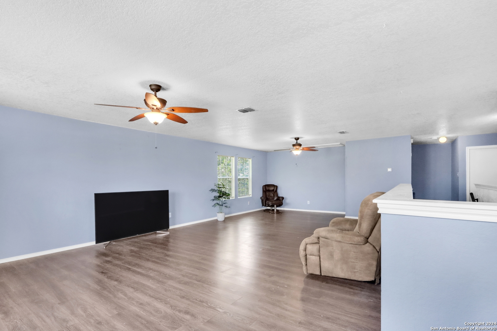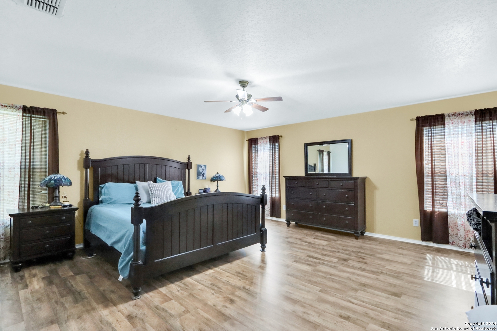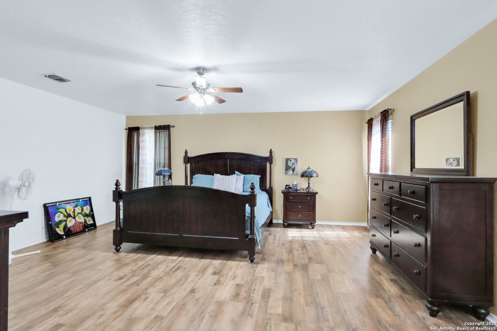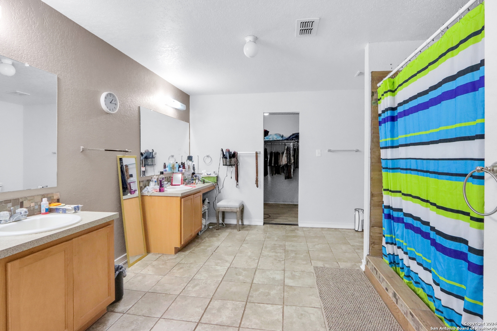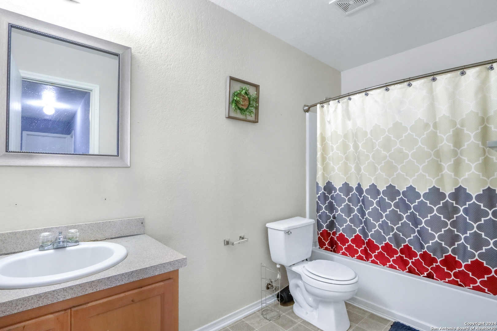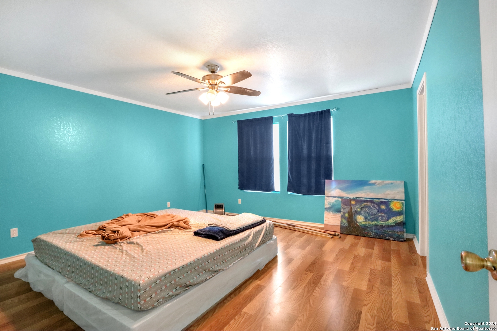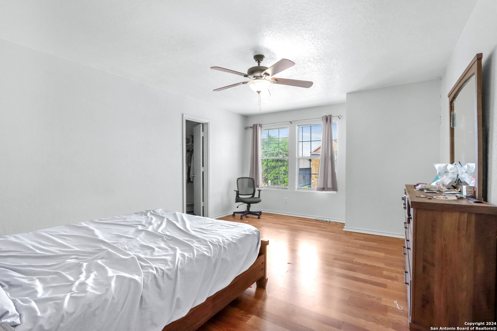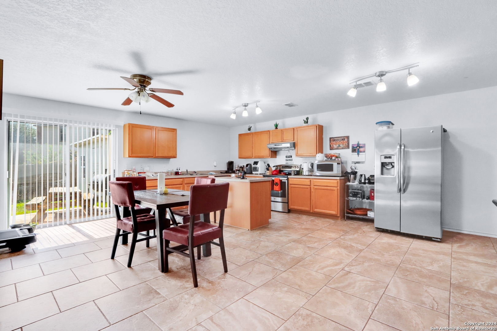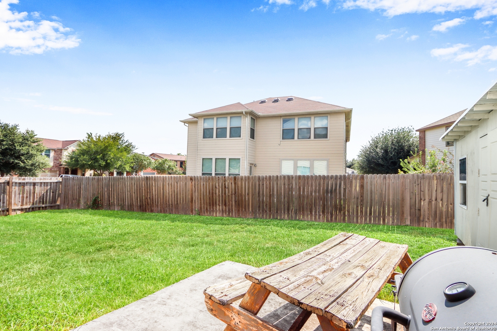Status
Market MatchUP
How this home compares to similar 3 bedroom homes in Cibolo- Price Comparison$26,766 lower
- Home Size1609 sq. ft. larger
- Built in 2005Older than 80% of homes in Cibolo
- Cibolo Snapshot• 374 active listings• 34% have 3 bedrooms• Typical 3 bedroom size: 1909 sq. ft.• Typical 3 bedroom price: $326,765
Description
Welcome to your dream house in the heart of Cibolo, TX! This splendid home features 3 cozy bedrooms, 2.5 modern bathrooms, and a whopping 3518 square feet of living space, so running out of room is off the table. Imagine unwinding in the extra-large main living area that just screams movie nights and lazy Sundays. Just a hop, skip, and a jump away, you've got the revered Byron P. Steele High School, making those morning school runs a breeze. Love the outdoors? You're less than half a mile from the Heights of Cibolo Park - perfect for morning jogs or afternoon picnics. Nestled in a friendly neighborhood, where the motto might as well be 'borrow a cup of sugar', you'll find yourself part of a community in no time. This house isn't just a must-see, it's a must-live. Pack your bags - your future home awaits!
MLS Listing ID
Listed By
(469) 400-0107
Jason Mitchell Real Estate
Map
Estimated Monthly Payment
$2,835Loan Amount
$285,000This calculator is illustrative, but your unique situation will best be served by seeking out a purchase budget pre-approval from a reputable mortgage provider. Start My Mortgage Application can provide you an approval within 48hrs.
Home Facts
Bathroom
Kitchen
Appliances
- Stove/Range
- Ceiling Fans
Roof
- Composition
Levels
- Two
Cooling
- One Central
Pool Features
- None
Window Features
- None Remain
Fireplace Features
- Not Applicable
Association Amenities
- None
Flooring
- Ceramic Tile
Foundation Details
- Slab
Architectural Style
- Two Story
Heating
- Central
